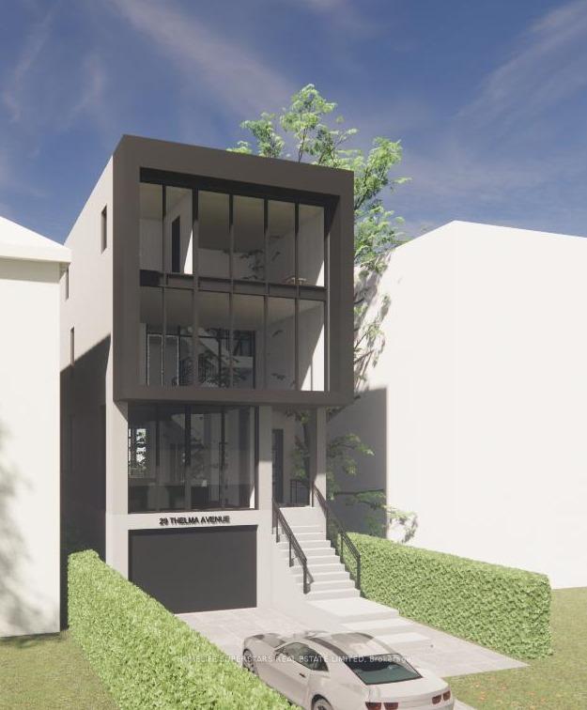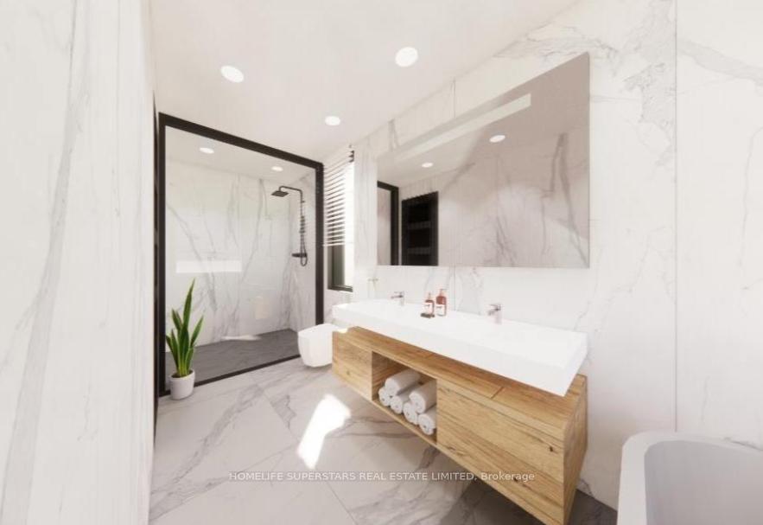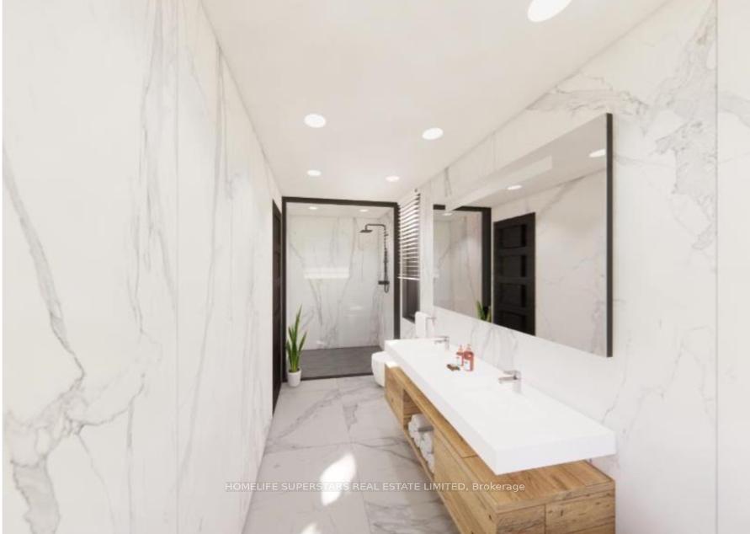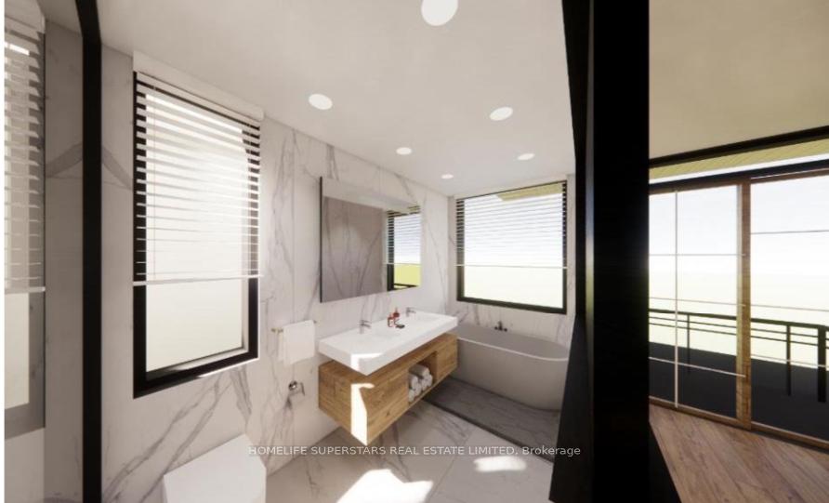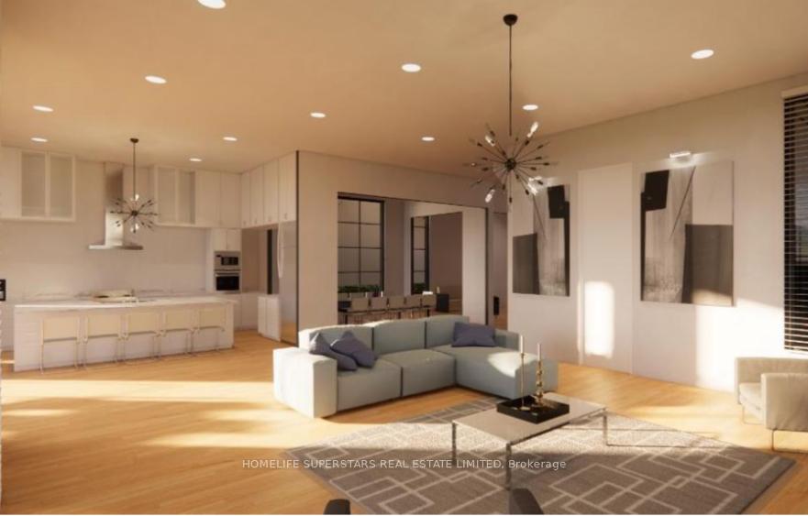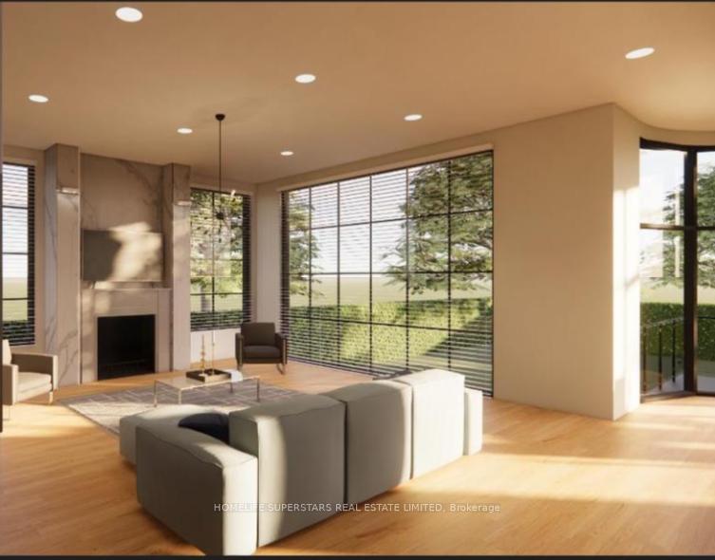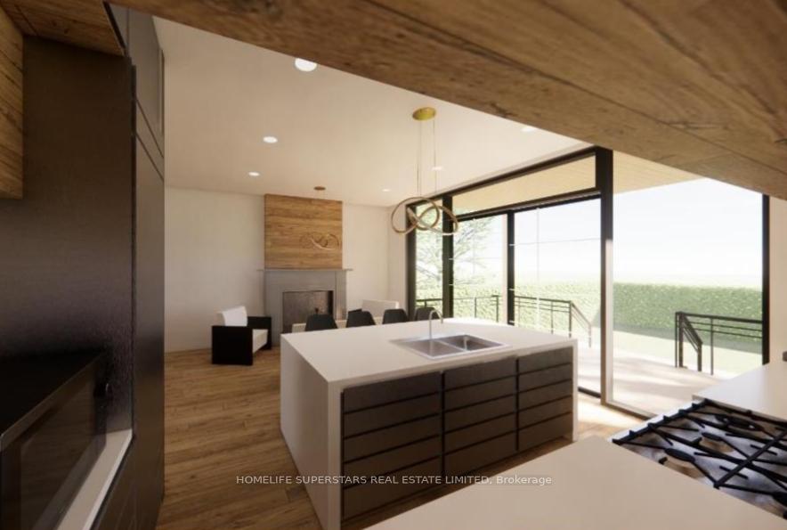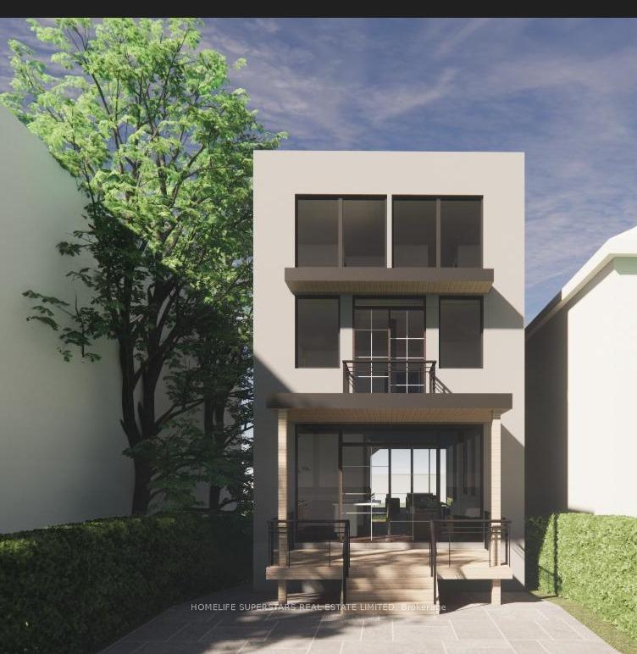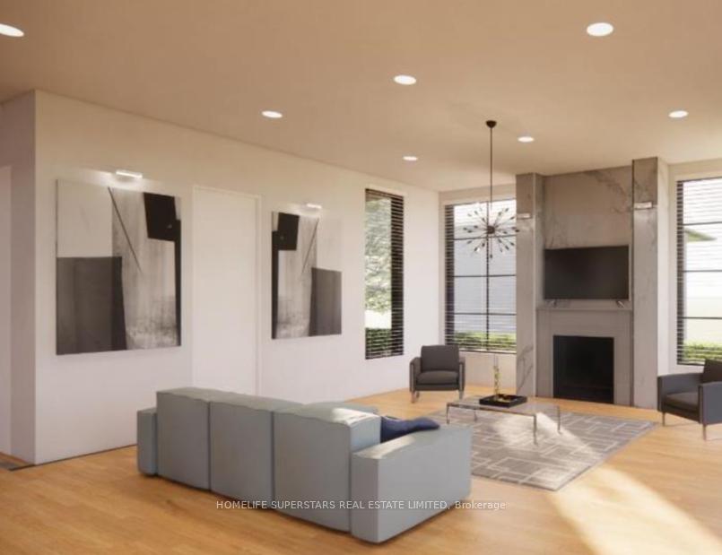$2,599,000
Available - For Sale
Listing ID: C11894623
29 Thelma Ave , Toronto, M4V 1X8, Ontario
| Located In The Heart Of Forest Hill, Boasting Approved Building Permits To Construct A Breathtaking 3-story Residence W/ Over 4400 Sq. Ft. Of Living Space, This Property Promises A Blend Of Modern Luxury And Unlimited Potential With Architectural Plans Designed To Maximize Space And Natural Light. Don't Miss The Chance To Own A Piece Of Real Estate Where Vision Meets Opportunity |
| Extras: *Photos are 3D renderings* |
| Price | $2,599,000 |
| Taxes: | $8169.00 |
| Address: | 29 Thelma Ave , Toronto, M4V 1X8, Ontario |
| Lot Size: | 25.00 x 106.00 (Feet) |
| Directions/Cross Streets: | Spadina Rd. & St. Clair Ave. W. |
| Rooms: | 8 |
| Bedrooms: | 2 |
| Bedrooms +: | |
| Kitchens: | 1 |
| Family Room: | N |
| Basement: | Unfinished |
| Property Type: | Detached |
| Style: | 2-Storey |
| Exterior: | Vinyl Siding, Wood |
| Garage Type: | None |
| (Parking/)Drive: | Other |
| Drive Parking Spaces: | 1 |
| Pool: | None |
| Fireplace/Stove: | Y |
| Heat Source: | Gas |
| Heat Type: | Forced Air |
| Central Air Conditioning: | None |
| Sewers: | Sewers |
| Water: | Municipal |
$
%
Years
This calculator is for demonstration purposes only. Always consult a professional
financial advisor before making personal financial decisions.
| Although the information displayed is believed to be accurate, no warranties or representations are made of any kind. |
| HOMELIFE SUPERSTARS REAL ESTATE LIMITED |
|
|
Ali Shahpazir
Sales Representative
Dir:
416-473-8225
Bus:
416-473-8225
| Book Showing | Email a Friend |
Jump To:
At a Glance:
| Type: | Freehold - Detached |
| Area: | Toronto |
| Municipality: | Toronto |
| Neighbourhood: | Forest Hill South |
| Style: | 2-Storey |
| Lot Size: | 25.00 x 106.00(Feet) |
| Tax: | $8,169 |
| Beds: | 2 |
| Baths: | 2 |
| Fireplace: | Y |
| Pool: | None |
Locatin Map:
Payment Calculator:

