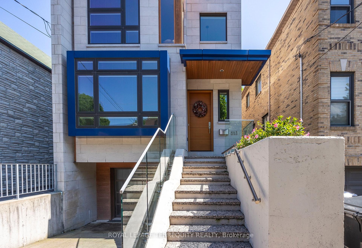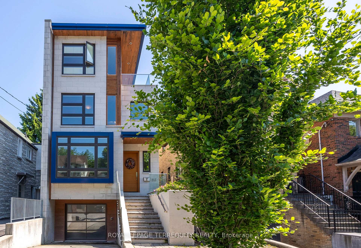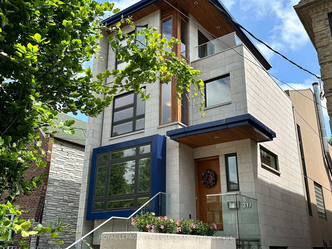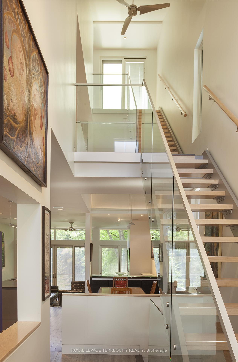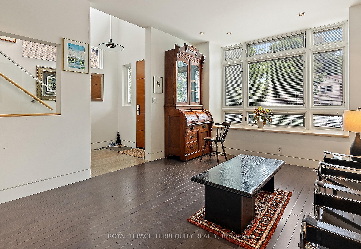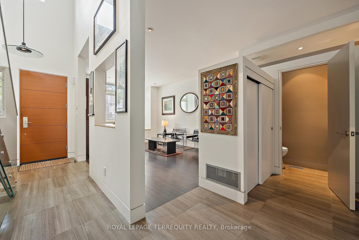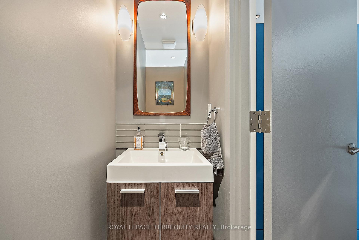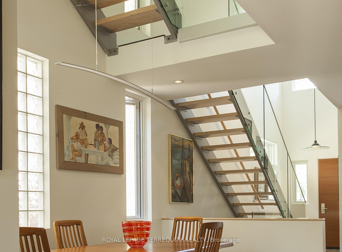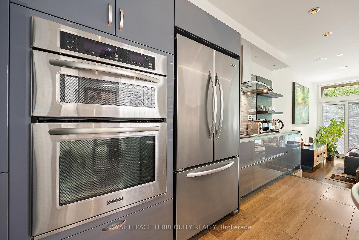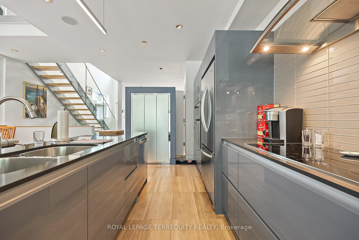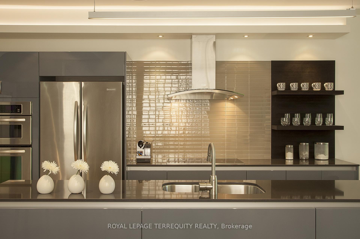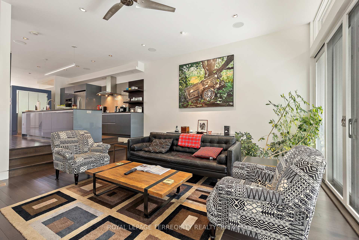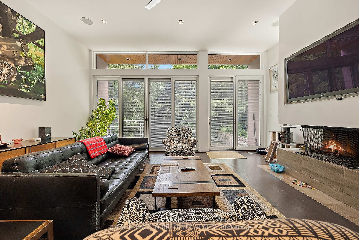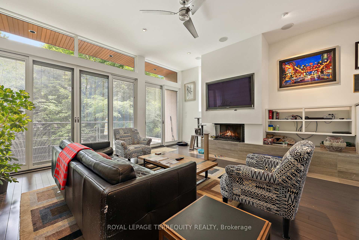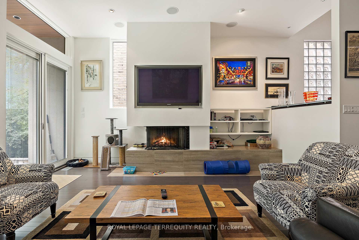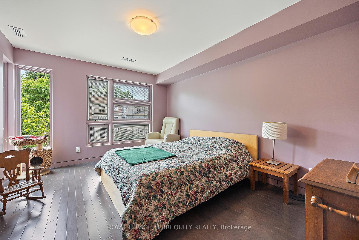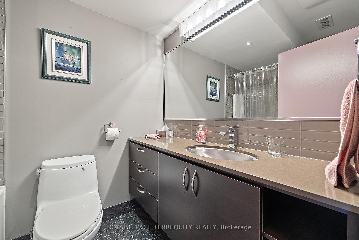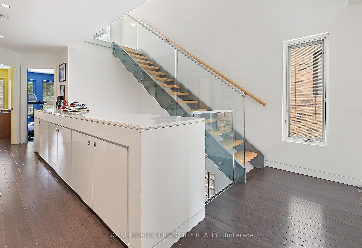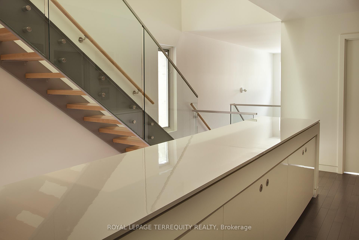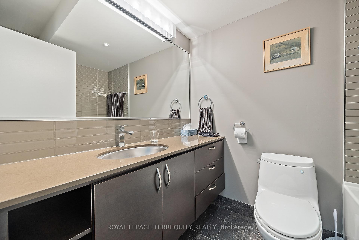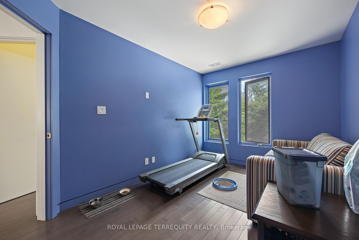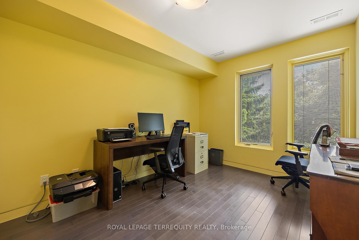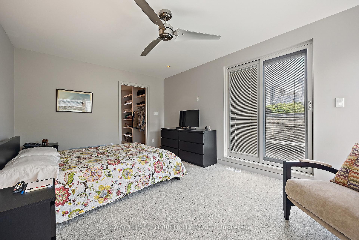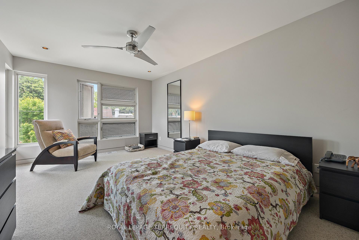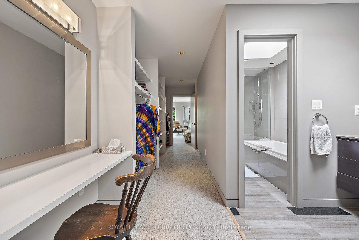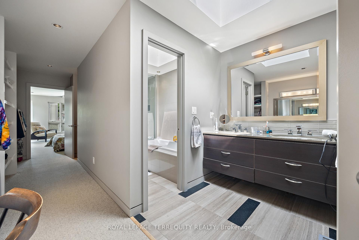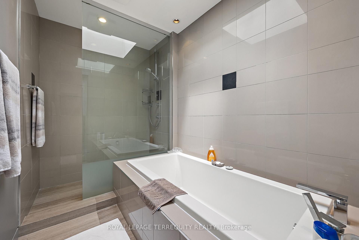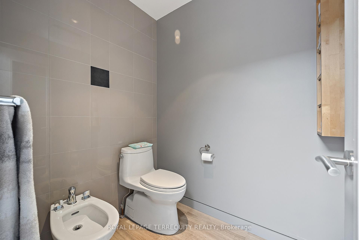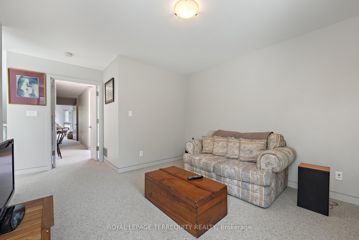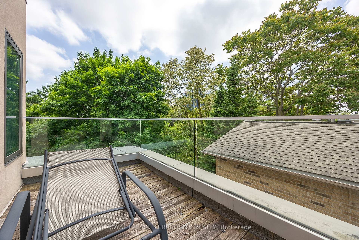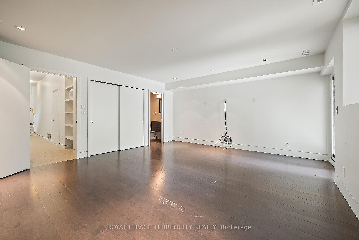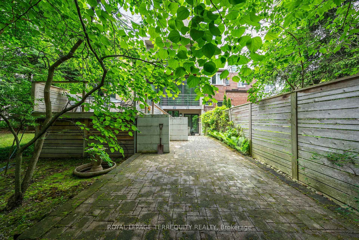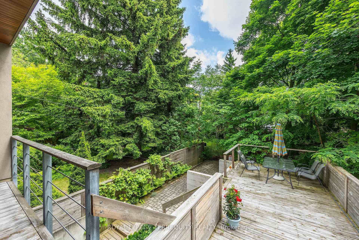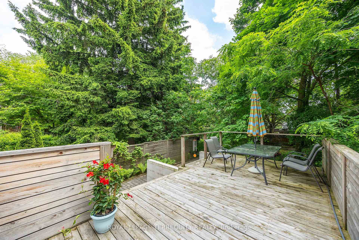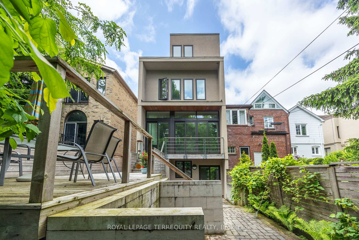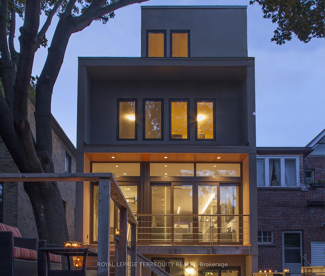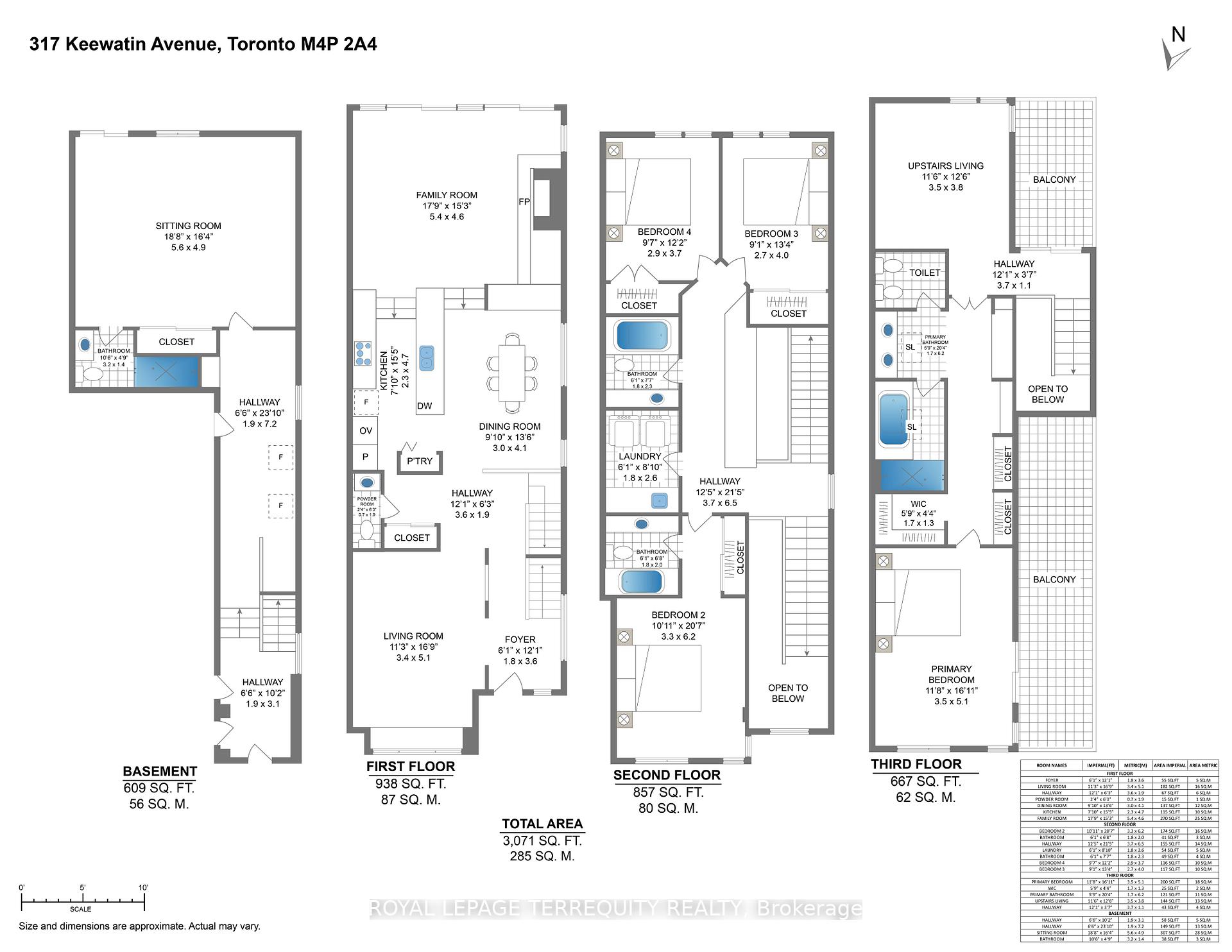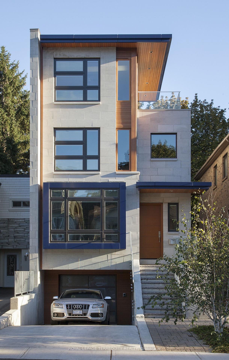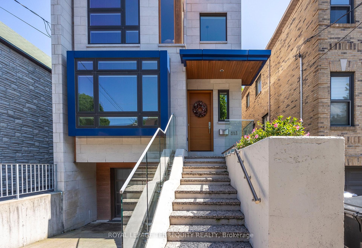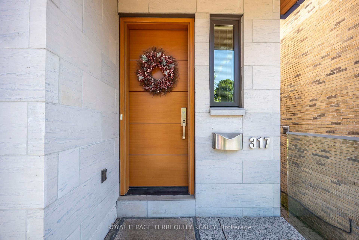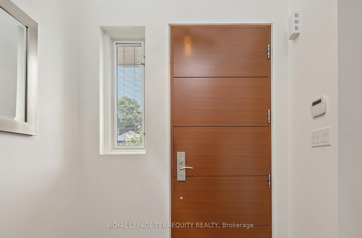$3,495,000
Available - For Sale
Listing ID: C11894376
317 Keewatin Ave , Toronto, M4P 2A4, Ontario
| Beautifully architect-designed-and-built home on 4 levels includes a central 3-storey atrium and an airy 3rd floor master suite with 2 decks, a sitting room, skylights, built-ins and a 6-piece bathroom with heated floors. The Binns galley kitchen and dining room overlook the main floor family room with its wood burning fireplace and walk-out to the deep wooded lot. The open floor plan is flooded with natural light throughout and the Pella windows are equipped with built-in blinds. Stainless steel ceiling fans in the high ceilings complement the modern design of the floating staircases and the functionality of the dual HVAC. The second floor boasts a unique workstation-cum-storage unit with generous cupboards and a large countertop overlooking the dining room and its glass block feature, as well as the laundry room, 3 bedrooms and 2 full bathrooms, one is ensuite. The recreation room or 5th bedroom also has a walk-out to the garden as well as a 3-piece bathroom. There is direct access to and from the garage in addition to a separate front entrance on this floor. There are 3 parking spaces. Motivated Seller. |
| Extras: Sewer easement in favour of the City of Toronto runs underground at the property. No Rental contracts in place. Two Garage door openers. |
| Price | $3,495,000 |
| Taxes: | $14970.99 |
| Address: | 317 Keewatin Ave , Toronto, M4P 2A4, Ontario |
| Lot Size: | 25.08 x 187.83 (Feet) |
| Acreage: | < .50 |
| Directions/Cross Streets: | Mount Pleasant/Eglinton Ave E |
| Rooms: | 15 |
| Bedrooms: | 4 |
| Bedrooms +: | 1 |
| Kitchens: | 1 |
| Family Room: | Y |
| Basement: | Fin W/O, Sep Entrance |
| Approximatly Age: | 6-15 |
| Property Type: | Detached |
| Style: | 3-Storey |
| Exterior: | Concrete, Stone |
| Garage Type: | Built-In |
| (Parking/)Drive: | Private |
| Drive Parking Spaces: | 2 |
| Pool: | None |
| Approximatly Age: | 6-15 |
| Approximatly Square Footage: | 3000-3500 |
| Property Features: | Cul De Sac, Hospital, Park, Public Transit, School, Wooded/Treed |
| Fireplace/Stove: | Y |
| Heat Source: | Gas |
| Heat Type: | Forced Air |
| Central Air Conditioning: | Central Air |
| Laundry Level: | Upper |
| Elevator Lift: | N |
| Sewers: | Sewers |
| Water: | Municipal |
| Utilities-Cable: | Y |
| Utilities-Hydro: | Y |
| Utilities-Gas: | Y |
| Utilities-Telephone: | Y |
$
%
Years
This calculator is for demonstration purposes only. Always consult a professional
financial advisor before making personal financial decisions.
| Although the information displayed is believed to be accurate, no warranties or representations are made of any kind. |
| ROYAL LEPAGE TERREQUITY REALTY |
|
|
Ali Shahpazir
Sales Representative
Dir:
416-473-8225
Bus:
416-473-8225
| Book Showing | Email a Friend |
Jump To:
At a Glance:
| Type: | Freehold - Detached |
| Area: | Toronto |
| Municipality: | Toronto |
| Neighbourhood: | Mount Pleasant East |
| Style: | 3-Storey |
| Lot Size: | 25.08 x 187.83(Feet) |
| Approximate Age: | 6-15 |
| Tax: | $14,970.99 |
| Beds: | 4+1 |
| Baths: | 5 |
| Fireplace: | Y |
| Pool: | None |
Locatin Map:
Payment Calculator:

