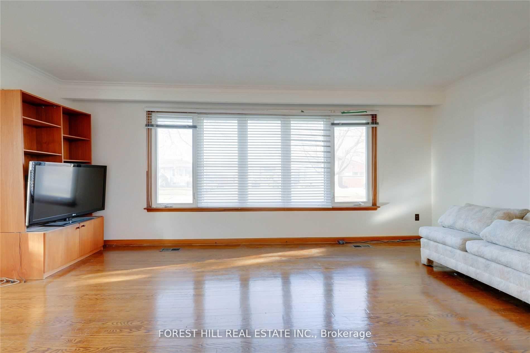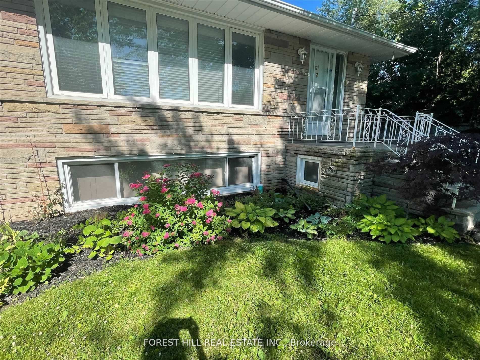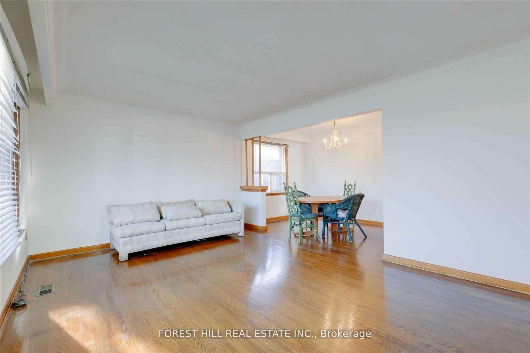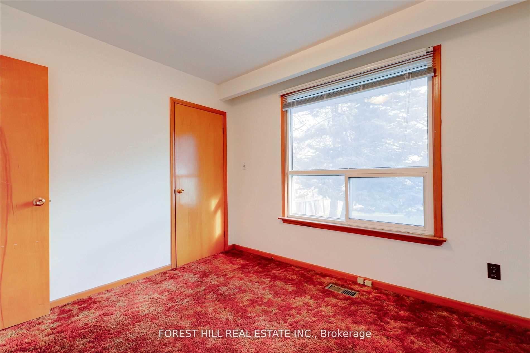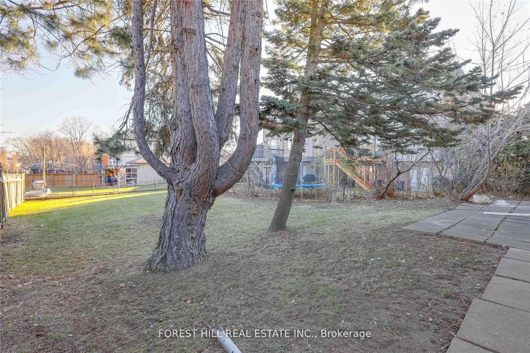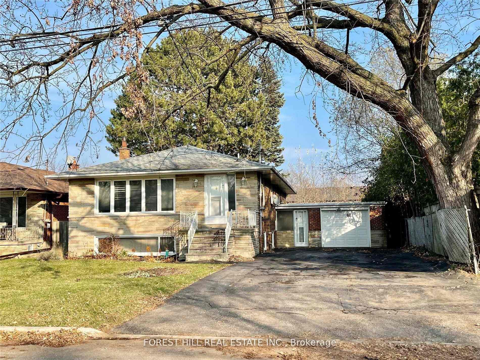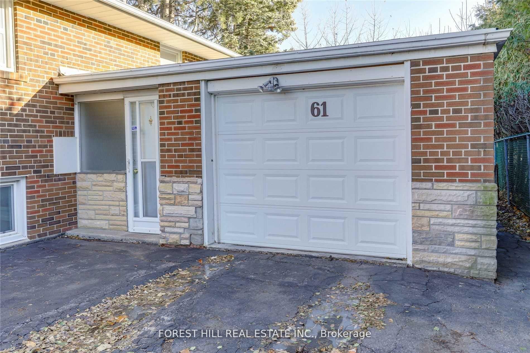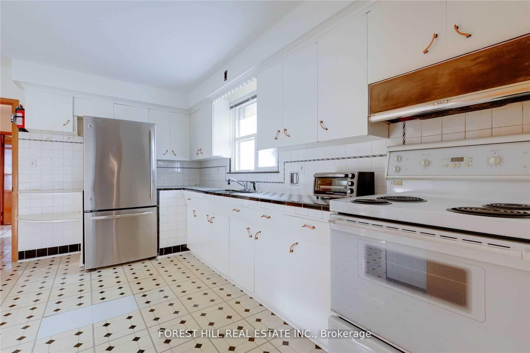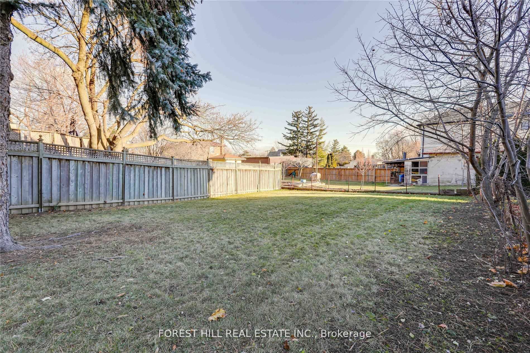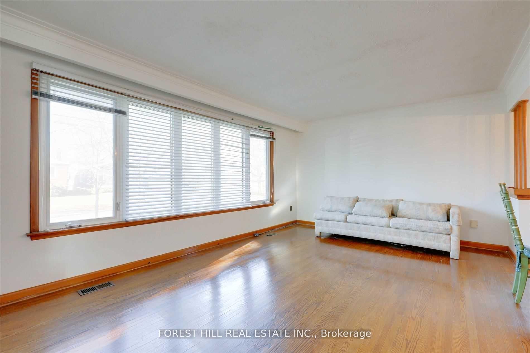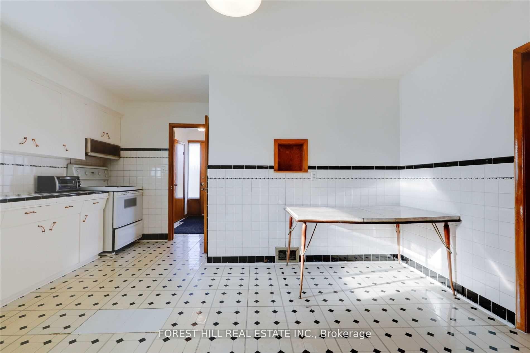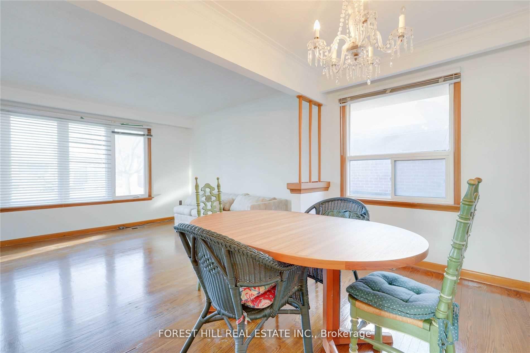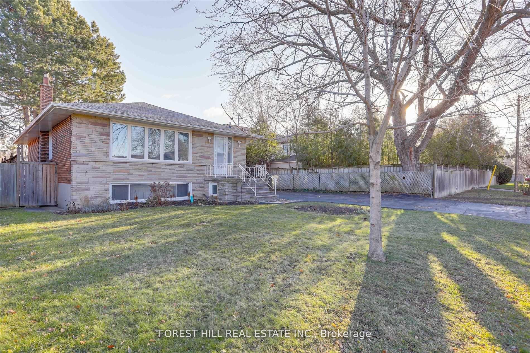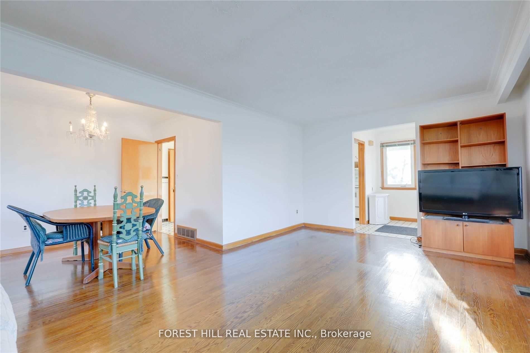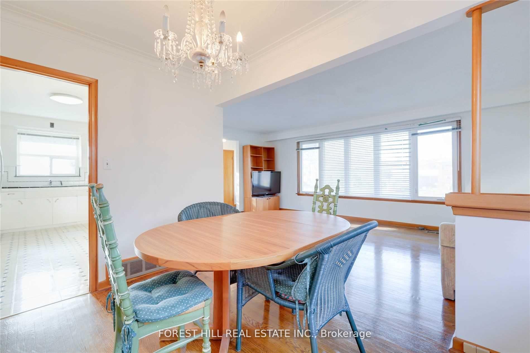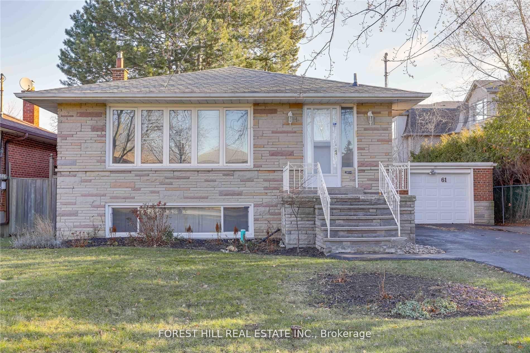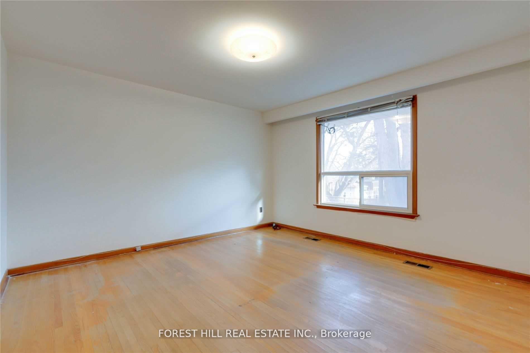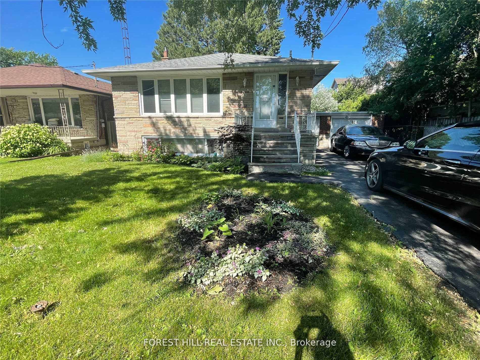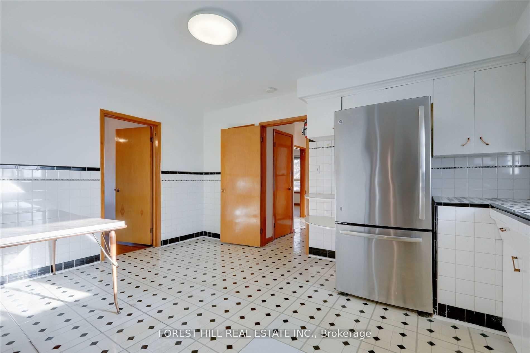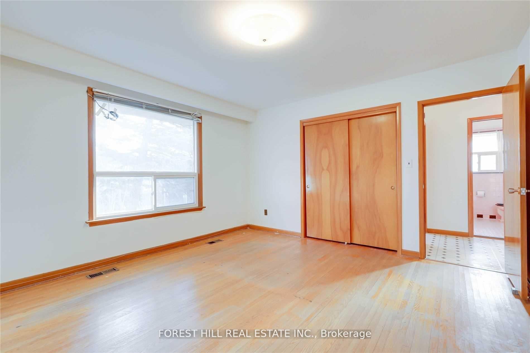$3,500
Available - For Rent
Listing ID: C11894366
61 Bryant St , Unit Main, Toronto, M3H 5A5, Ontario
| This 3 Bedroom Home (Main Level Only) Features Graciously Proportioned Principal Rooms W/Large Windows Flooding The Space With Natural Light. Bright, Eat-In Large Kitchen With Loads of Charm. Hardwood Floors In Lr, Dr And Primary. Beautifully Landscaped Front Lawn And An Expansive, Fenced-In Rear Yard And Patio For Outdoor Enjoyment. Large Driveway And Single Car Garage. |
| Extras: Minutes Walk to Bathurst And Sheppard Grocery Store, Shops, Earl Bales Park, Prosserman Jcc Community Centre. Mins Drive To Allen Rd, 401, Yorkdale. Close To Several Good Schools. Fridge, Stove, Washer/Dryer (Shared), Window Coverings. |
| Price | $3,500 |
| Address: | 61 Bryant St , Unit Main, Toronto, M3H 5A5, Ontario |
| Apt/Unit: | Main |
| Lot Size: | 51.84 x 156.16 (Feet) |
| Directions/Cross Streets: | Bathurst and Sheppard |
| Rooms: | 6 |
| Bedrooms: | 3 |
| Bedrooms +: | |
| Kitchens: | 1 |
| Family Room: | Y |
| Basement: | None |
| Furnished: | Part |
| Property Type: | Detached |
| Style: | Bungalow |
| Exterior: | Brick, Stone |
| Garage Type: | Attached |
| (Parking/)Drive: | Private |
| Drive Parking Spaces: | 2 |
| Pool: | None |
| Private Entrance: | Y |
| Laundry Access: | Shared |
| CAC Included: | Y |
| Common Elements Included: | Y |
| Fireplace/Stove: | N |
| Heat Source: | Oil |
| Heat Type: | Other |
| Central Air Conditioning: | Central Air |
| Sewers: | Sewers |
| Water: | Municipal |
| Although the information displayed is believed to be accurate, no warranties or representations are made of any kind. |
| FOREST HILL REAL ESTATE INC. |
|
|
Ali Shahpazir
Sales Representative
Dir:
416-473-8225
Bus:
416-473-8225
| Book Showing | Email a Friend |
Jump To:
At a Glance:
| Type: | Freehold - Detached |
| Area: | Toronto |
| Municipality: | Toronto |
| Neighbourhood: | Bathurst Manor |
| Style: | Bungalow |
| Lot Size: | 51.84 x 156.16(Feet) |
| Beds: | 3 |
| Baths: | 1 |
| Fireplace: | N |
| Pool: | None |
Locatin Map:

