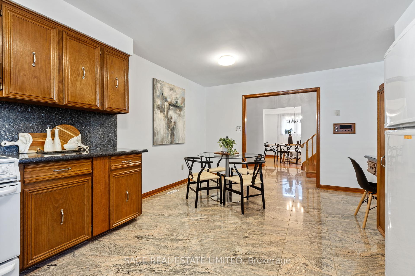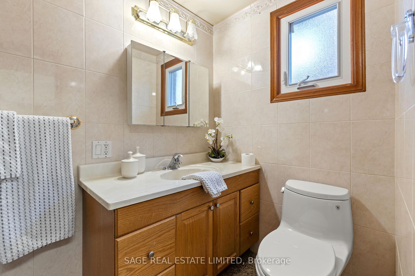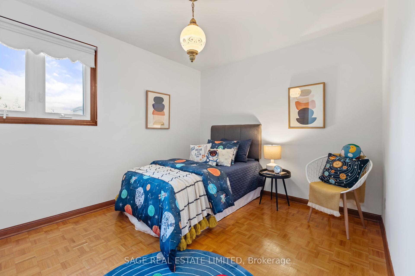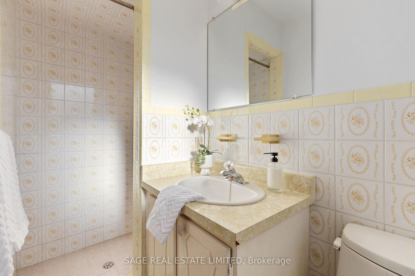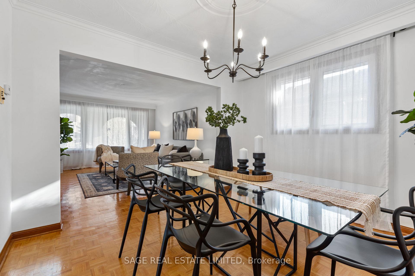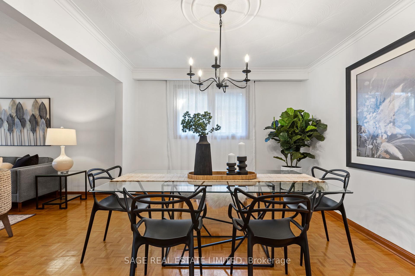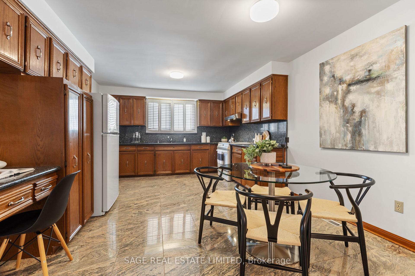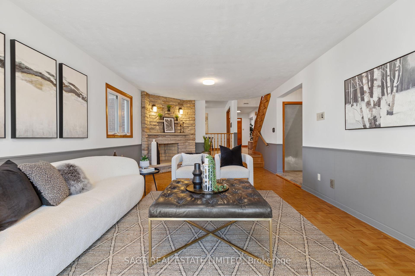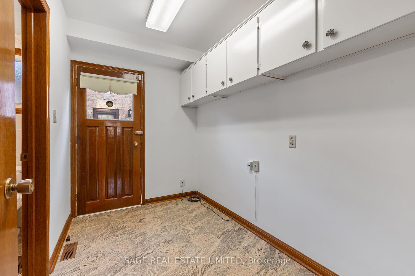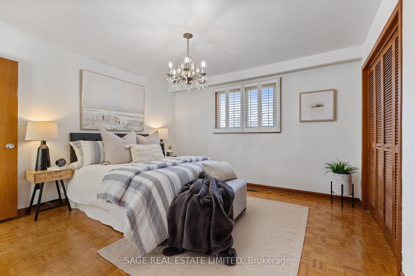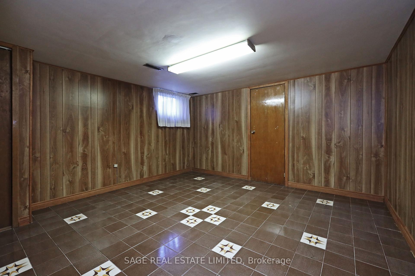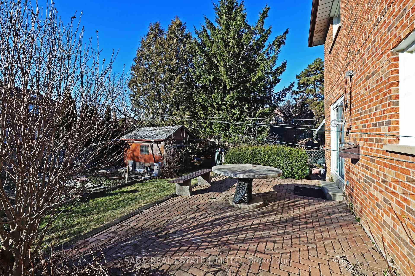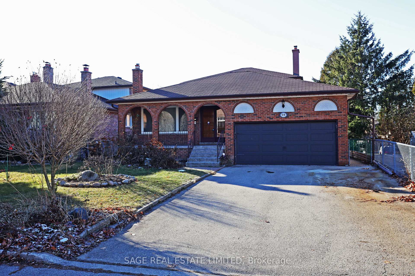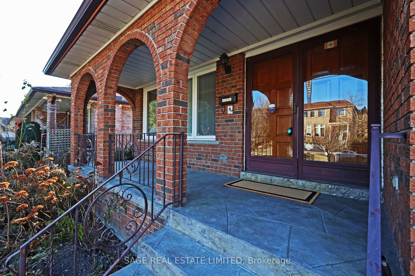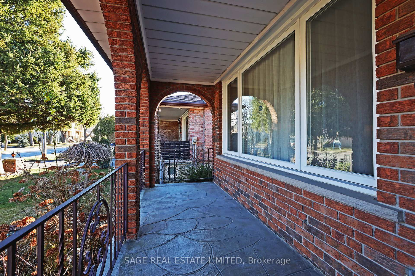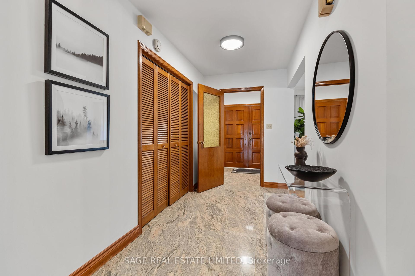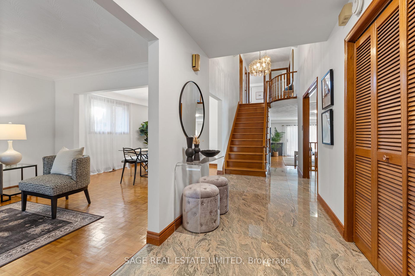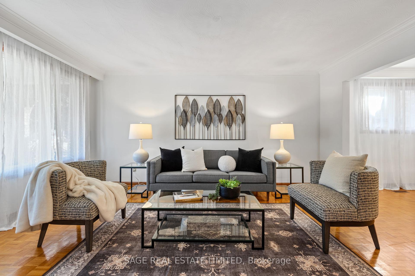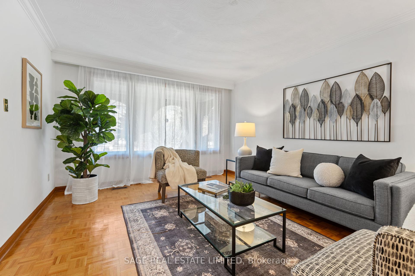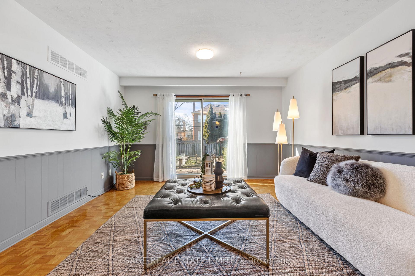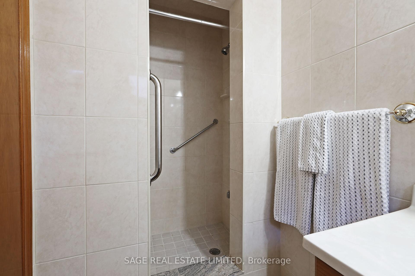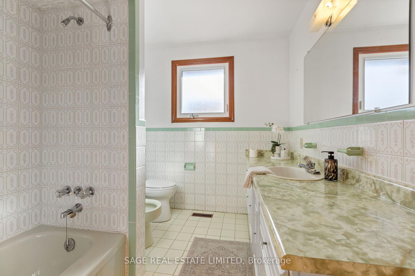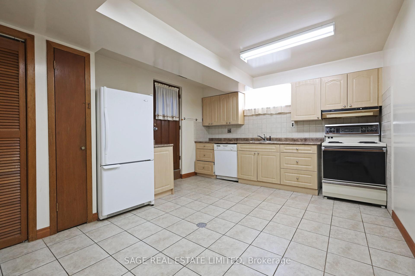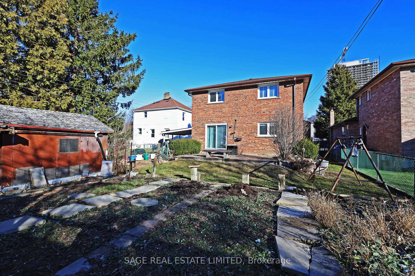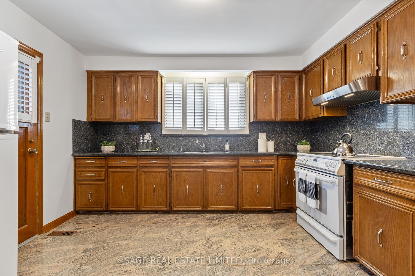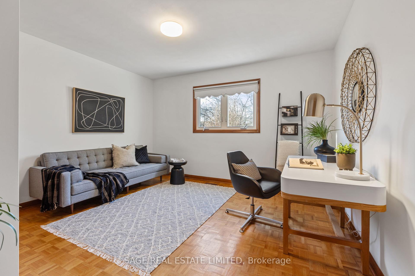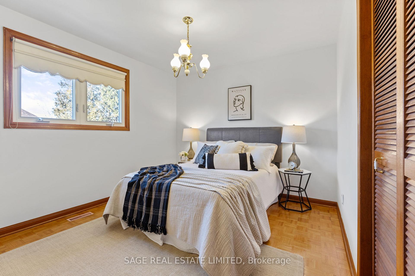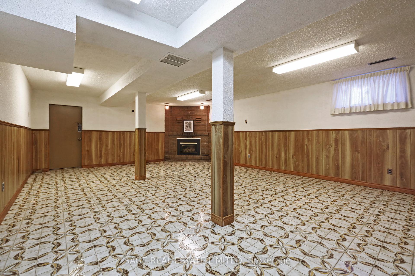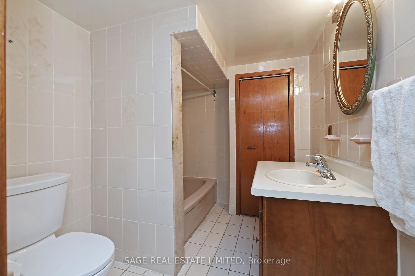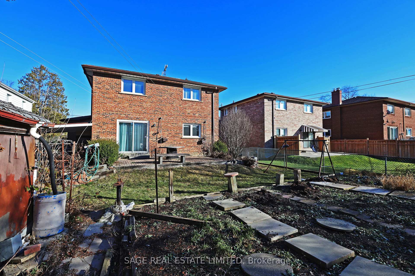$1,595,000
Available - For Sale
Listing ID: C11894104
56 Fairchild Ave , Toronto, M2M 1T7, Ontario
| Dare to compare! Extraordinary space and full of endless possibilities. Built in 1976 and cherished by the only owners, this grand four-level back split boasts generous principal rooms - perfect for entertaining! The family-sized eat-in kitchen has granite counters and tons of storage. The family room has a walk-out to the patio and a gorgeous fireplace! The back level also boasts a 4th bedroom, a 3 pc bath and a spacious mudroom. Upstairs, the primary BR has a 3pc ensuite, two additional bedrooms and a full 4pc bath. The lower level has a separate entrance from the yard, an enormous recreation room w gas fireplace, a cantina, a full kitchen & a 5th bedroom. This lower level could easily be a full apartment! With a large yard, a built-in double garage and only steps to excellent schools, the TTC and all of the amenities on Yonge Street, this gem won't last long! Please see Matterport 3D virtual tour and floor plans attached. |
| Price | $1,595,000 |
| Taxes: | $7175.77 |
| Address: | 56 Fairchild Ave , Toronto, M2M 1T7, Ontario |
| Lot Size: | 49.00 x 133.72 (Feet) |
| Directions/Cross Streets: | Yonge & Drewry |
| Rooms: | 8 |
| Rooms +: | 4 |
| Bedrooms: | 4 |
| Bedrooms +: | 1 |
| Kitchens: | 2 |
| Family Room: | Y |
| Basement: | Fin W/O |
| Property Type: | Detached |
| Style: | Backsplit 4 |
| Exterior: | Brick |
| Garage Type: | Built-In |
| (Parking/)Drive: | Pvt Double |
| Drive Parking Spaces: | 4 |
| Pool: | None |
| Fireplace/Stove: | Y |
| Heat Source: | Gas |
| Heat Type: | Forced Air |
| Central Air Conditioning: | Central Air |
| Sewers: | Sewers |
| Water: | Municipal |
$
%
Years
This calculator is for demonstration purposes only. Always consult a professional
financial advisor before making personal financial decisions.
| Although the information displayed is believed to be accurate, no warranties or representations are made of any kind. |
| SAGE REAL ESTATE LIMITED |
|
|
Ali Shahpazir
Sales Representative
Dir:
416-473-8225
Bus:
416-473-8225
| Virtual Tour | Book Showing | Email a Friend |
Jump To:
At a Glance:
| Type: | Freehold - Detached |
| Area: | Toronto |
| Municipality: | Toronto |
| Neighbourhood: | Newtonbrook West |
| Style: | Backsplit 4 |
| Lot Size: | 49.00 x 133.72(Feet) |
| Tax: | $7,175.77 |
| Beds: | 4+1 |
| Baths: | 4 |
| Fireplace: | Y |
| Pool: | None |
Locatin Map:
Payment Calculator:

