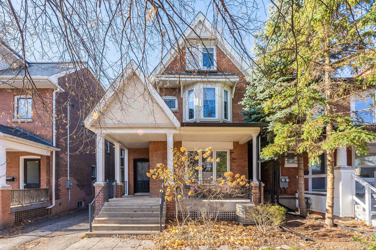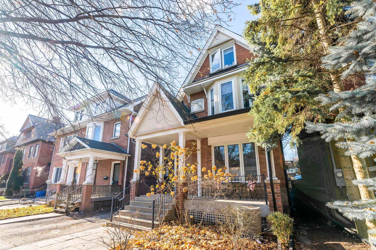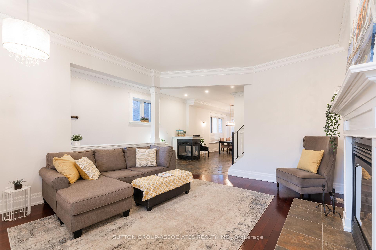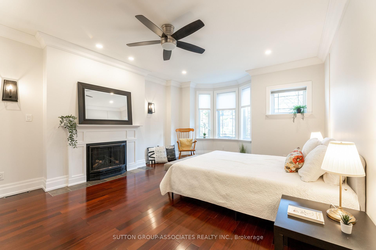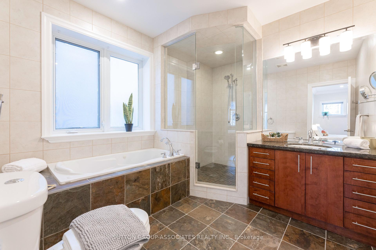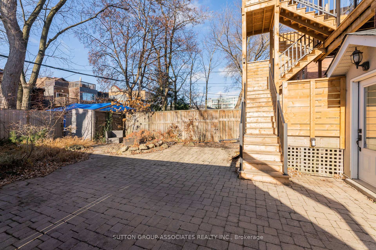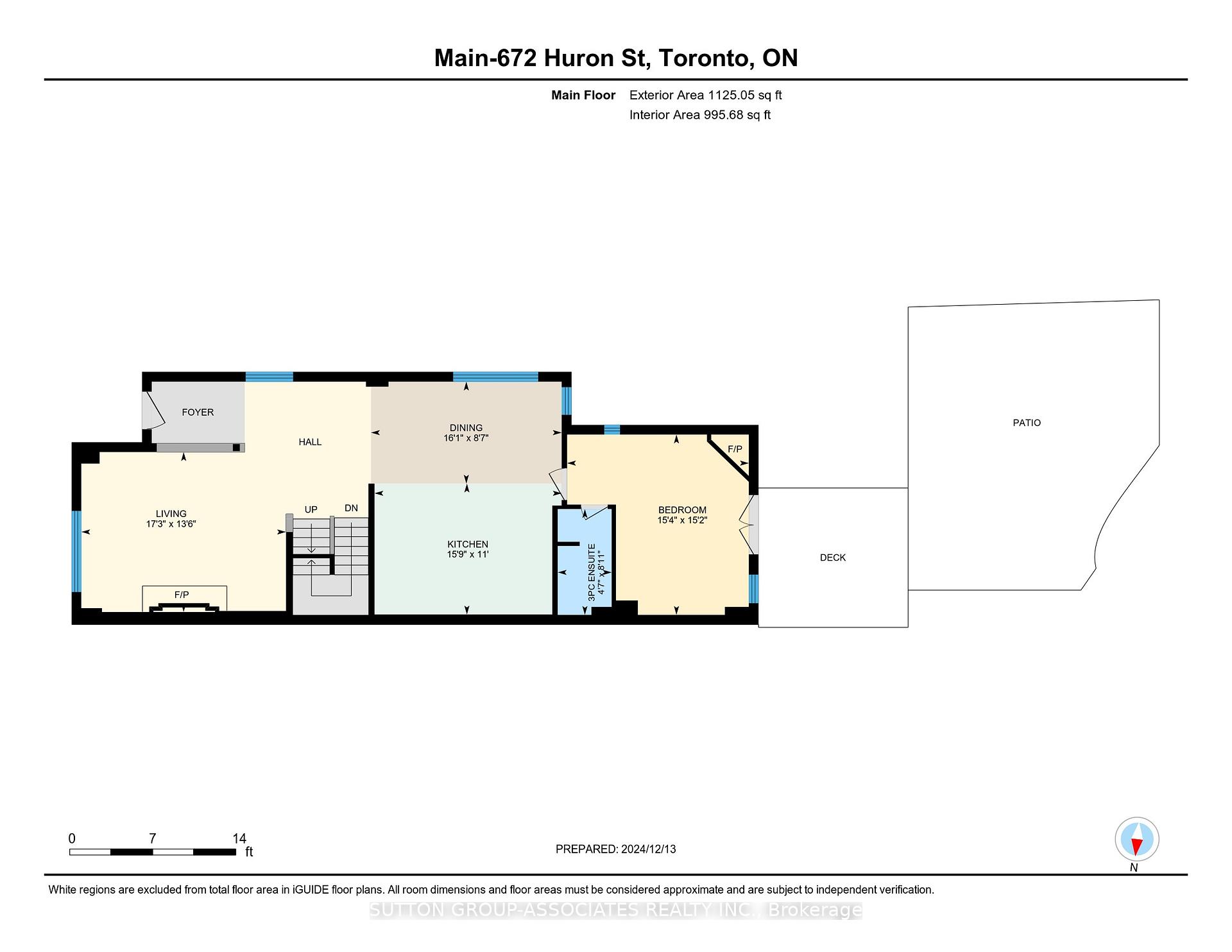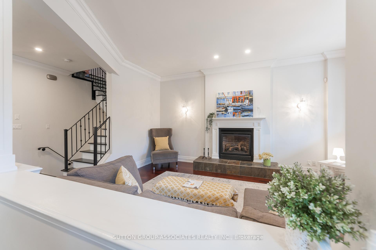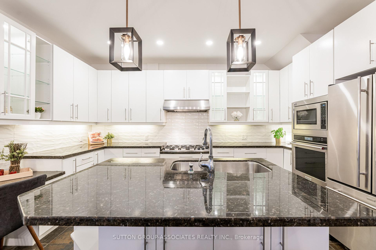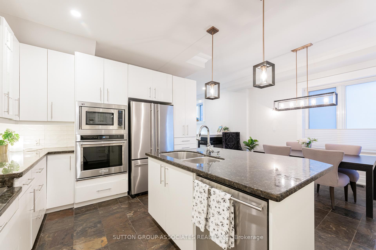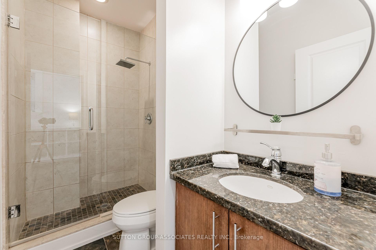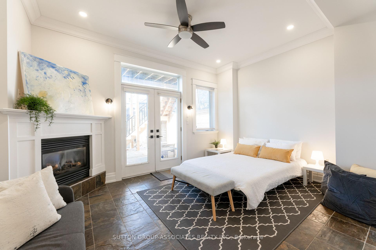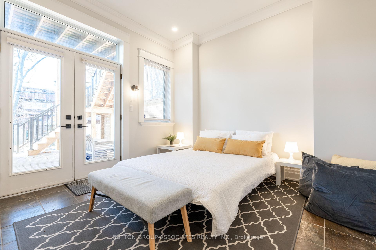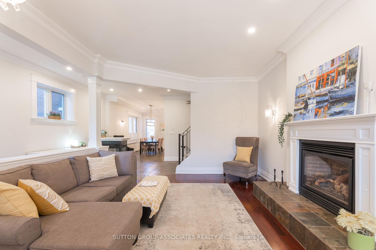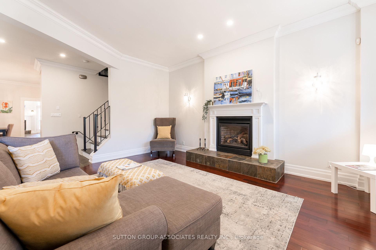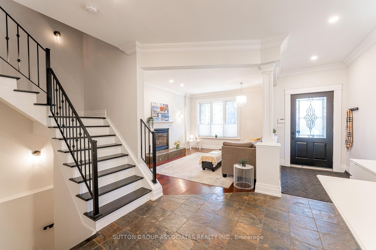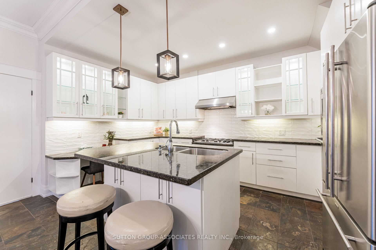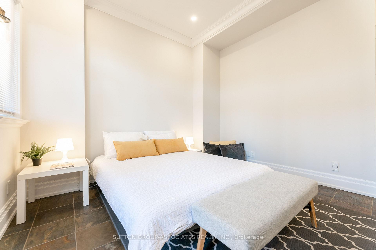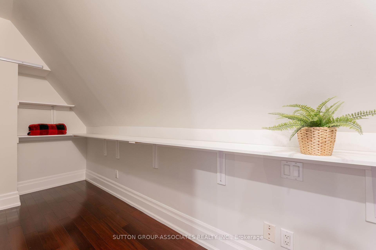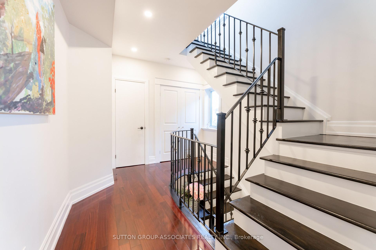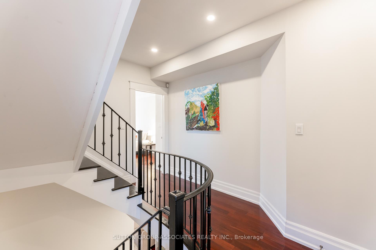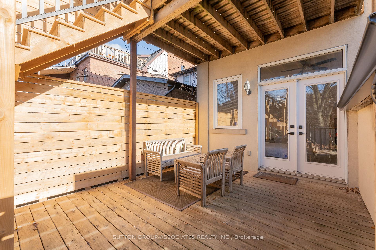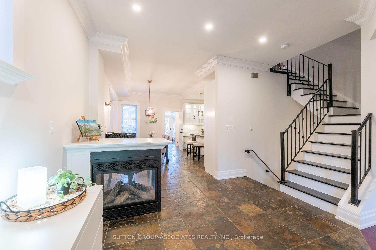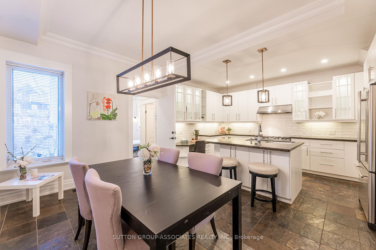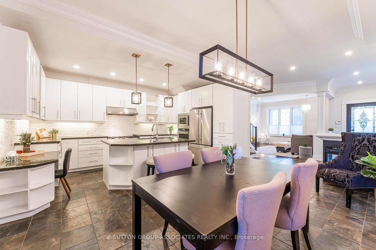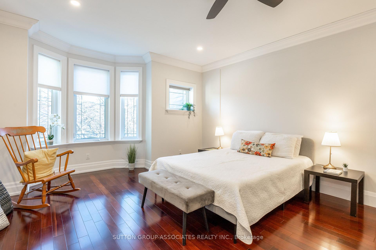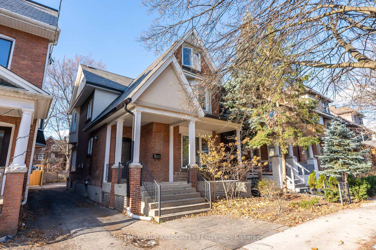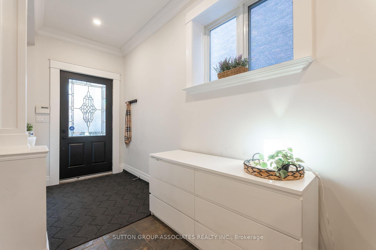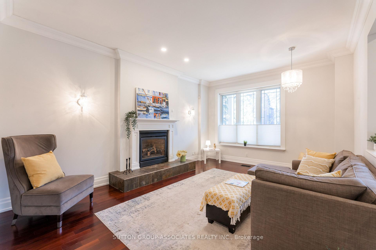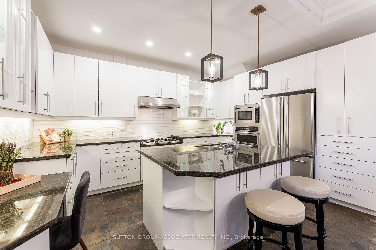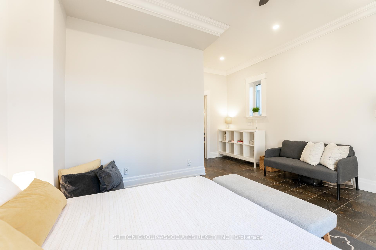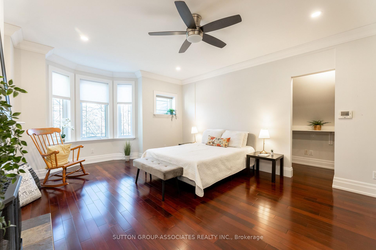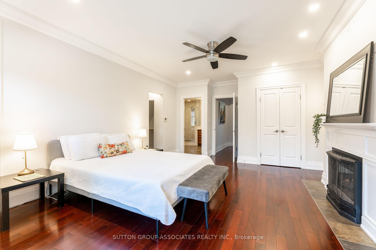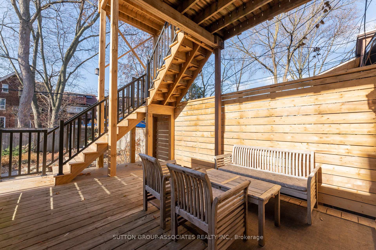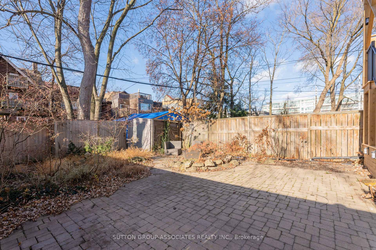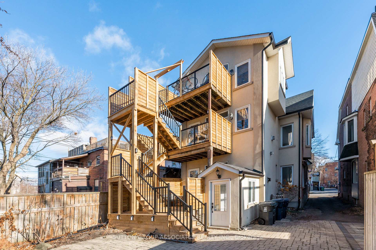$5,500
Available - For Rent
Listing ID: C11893632
672 Huron St , Unit Main, Toronto, M5R 2R9, Ontario
| High End Reno in a prime Annex location. Absolutely one of a kind! Where modern conveniences meet Old world charm, this Super Spacious Main Executive unit (spanning 2 floors) exudes impeccable design and thoughtful function. 9'-10' ceilings, beautiful slate and hardwood flooring. Generous living Room with gas fireplace perfect to cozy-up on a cold night. Beautiful 3-way gas fireplace delineates the dining room and the hallway. Huge Foodie's kitchen with granite counters and island for cooking, dining or just hanging. Loads of cabinets/drawers. Stainless Steel appliances. Magazine worthy King sized 2nd floor Master boasts a gas fireplace, 2 closets and an envious ensuite bath. Main floor bedroom w/ full bath has separate exit to the backyard, lending itself to many possibilities: 2nd ensuite bedroom, an independent office or a guest suite? again, another gas fireplace (4th). Incredible spaces, magnificent detailing. Large front porch plus back deck and Japanese inspired landscaped shared backyard. On site parking for one vehicle. Very desirable street close to all the conveniences Annex has to offer. With Walking Score of 98 out of 100, this location is a Walkers Paradise, walk to Bloor and Dupont retail, restaurants and cafes, U of T.... Plus, a mere 3 minutes walk to DUPONT subway Northbound Platform means an easy commute to downtown hospitals and the financial district. Fine schools-Royal St. Georges, Jackman Institute and more. Nearby parks include Boulton Drive Parkette, Glen Edyth Parkette and Jan Sibelius Square. This rare GEM is waiting for its right match. Suits Easy going, Responsible Professionals who appreciate great design and is looking for a peaceful and cozy Home! No pets and Non-smokers please. |
| Price | $5,500 |
| Address: | 672 Huron St , Unit Main, Toronto, M5R 2R9, Ontario |
| Apt/Unit: | Main |
| Lot Size: | 30.00 x 130.00 (Feet) |
| Directions/Cross Streets: | Spadina/Dupont |
| Rooms: | 5 |
| Bedrooms: | 2 |
| Bedrooms +: | |
| Kitchens: | 1 |
| Family Room: | Y |
| Basement: | None |
| Furnished: | N |
| Property Type: | Detached |
| Style: | 2 1/2 Storey |
| Exterior: | Brick, Stucco/Plaster |
| Garage Type: | None |
| (Parking/)Drive: | Mutual |
| Drive Parking Spaces: | 1 |
| Pool: | None |
| Private Entrance: | Y |
| Laundry Access: | Ensuite |
| Approximatly Square Footage: | 1500-2000 |
| CAC Included: | Y |
| Water Included: | Y |
| Parking Included: | Y |
| Fireplace/Stove: | Y |
| Heat Source: | Gas |
| Heat Type: | Forced Air |
| Central Air Conditioning: | Central Air |
| Sewers: | Sewers |
| Water: | Municipal |
| Although the information displayed is believed to be accurate, no warranties or representations are made of any kind. |
| SUTTON GROUP-ASSOCIATES REALTY INC. |
|
|
Ali Shahpazir
Sales Representative
Dir:
416-473-8225
Bus:
416-473-8225
| Virtual Tour | Book Showing | Email a Friend |
Jump To:
At a Glance:
| Type: | Freehold - Detached |
| Area: | Toronto |
| Municipality: | Toronto |
| Neighbourhood: | Annex |
| Style: | 2 1/2 Storey |
| Lot Size: | 30.00 x 130.00(Feet) |
| Beds: | 2 |
| Baths: | 2 |
| Fireplace: | Y |
| Pool: | None |
Locatin Map:

