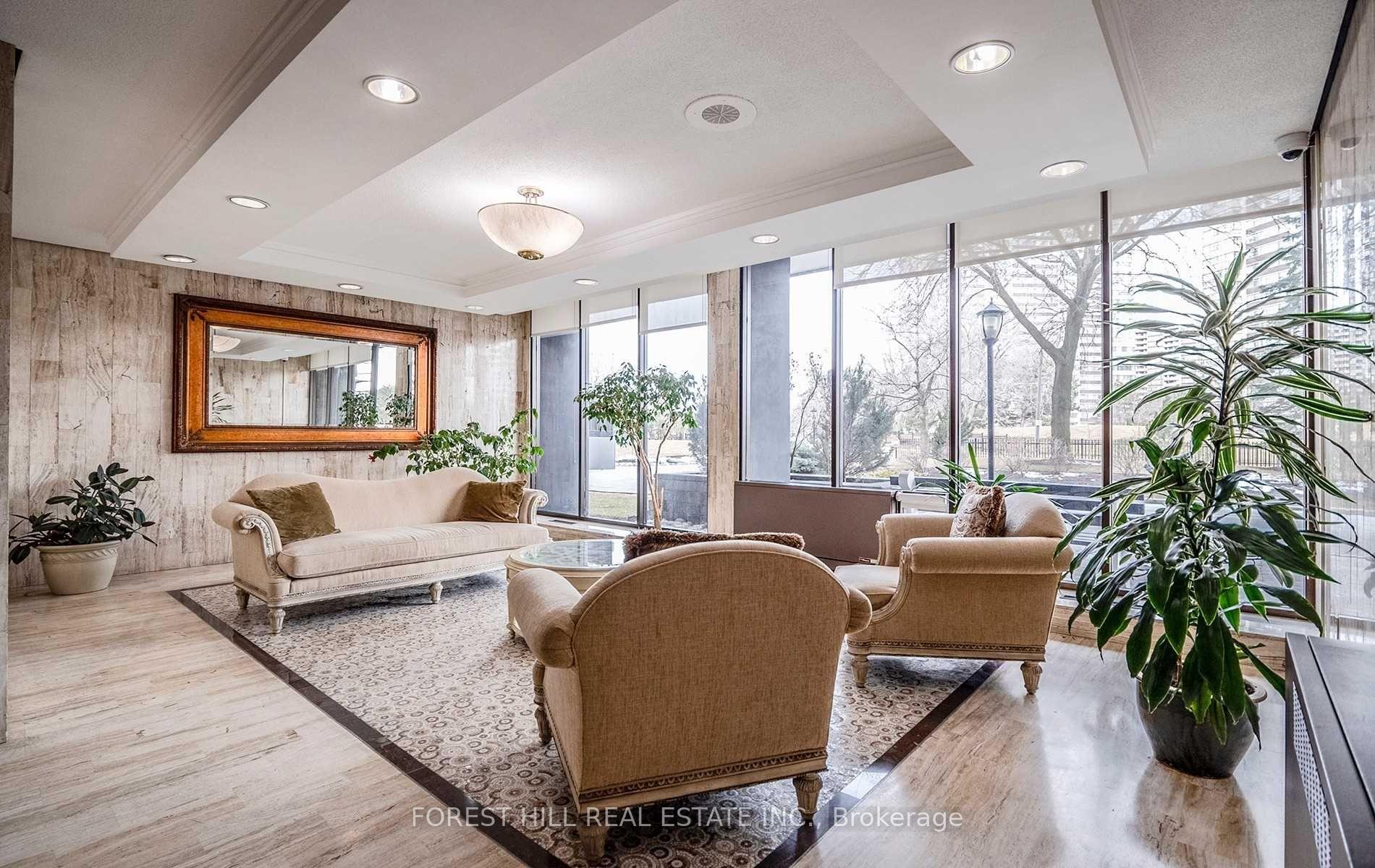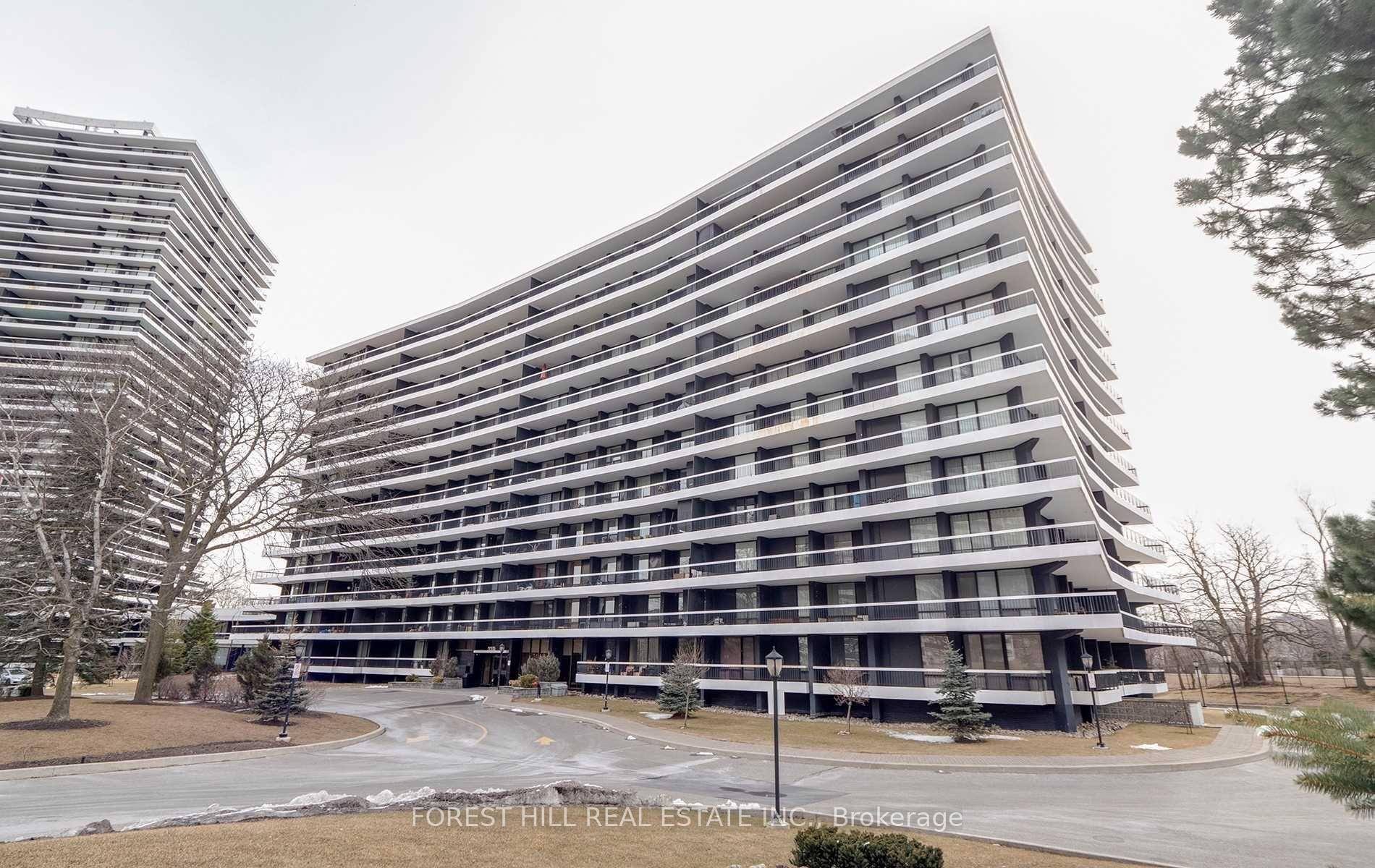$550,000
Available - For Sale
Listing ID: C11893636
115 Antibes Dr , Unit 1107, Toronto, M2R 2Y9, Ontario
| Luxurious Condominium - Corner Unit. Tons Of Living Space. Unobstructed View of Of City Skyline. Engineered Wood Flooring & Crown Moldings Throughout. 4 Walkouts To Wrap Around the Balcony. Bathrooms Feature (Natural Stone And Carrera Marble), Marble Floor By The Entrance. Huge Closets With Organizers & Dressing Area. Steps to Community Centre And Beautiful Parks, and TTC By The Door.Bring Your Offers!!! *** Priced To Sell Fast *** Offers Welcome Anytime! |
| Mortgage: T.A.C. per Seller |
| Extras: Existing Fridge, Stove, B/I Microwave, Dishwasher, Washer/Dryer, Electric Light Fixtures, Window Coverings & Wall Unit. Suite being sold "As-Is". 24 hours notice required for showings please. All offer 24 hours irrevocable please. |
| Price | $550,000 |
| Taxes: | $2145.80 |
| Assessment Year: | 2023 |
| Maintenance Fee: | 1013.17 |
| Occupancy by: | Owner |
| Address: | 115 Antibes Dr , Unit 1107, Toronto, M2R 2Y9, Ontario |
| Province/State: | Ontario |
| Property Management | Ace Property Management |
| Condo Corporation No | YCC |
| Level | 11 |
| Unit No | 10 |
| Directions/Cross Streets: | Bathurst St. & Finch Ave. |
| Rooms: | 6 |
| Bedrooms: | 2 |
| Bedrooms +: | 1 |
| Kitchens: | 1 |
| Family Room: | N |
| Basement: | None |
| Property Type: | Condo Apt |
| Style: | Apartment |
| Exterior: | Brick, Concrete |
| Garage Type: | Underground |
| Garage(/Parking)Space: | 1.00 |
| Drive Parking Spaces: | 0 |
| Park #1 | |
| Parking Spot: | 315 |
| Parking Type: | Exclusive |
| Exposure: | Sw |
| Balcony: | Open |
| Locker: | Exclusive |
| Pet Permited: | Restrict |
| Retirement Home: | N |
| Approximatly Square Footage: | 1200-1399 |
| Building Amenities: | Bike Storage, Exercise Room, Sauna, Visitor Parking |
| Property Features: | Arts Centre, Clear View, Park, Place Of Worship, Public Transit, School |
| Maintenance: | 1013.17 |
| Water Included: | Y |
| Common Elements Included: | Y |
| Parking Included: | Y |
| Condo Tax Included: | Y |
| Fireplace/Stove: | N |
| Heat Source: | Electric |
| Heat Type: | Forced Air |
| Central Air Conditioning: | Central Air |
| Laundry Level: | Main |
| Ensuite Laundry: | Y |
| Elevator Lift: | Y |
$
%
Years
This calculator is for demonstration purposes only. Always consult a professional
financial advisor before making personal financial decisions.
| Although the information displayed is believed to be accurate, no warranties or representations are made of any kind. |
| FOREST HILL REAL ESTATE INC. |
|
|
Ali Shahpazir
Sales Representative
Dir:
416-473-8225
Bus:
416-473-8225
| Book Showing | Email a Friend |
Jump To:
At a Glance:
| Type: | Condo - Condo Apt |
| Area: | Toronto |
| Municipality: | Toronto |
| Neighbourhood: | Westminster-Branson |
| Style: | Apartment |
| Tax: | $2,145.8 |
| Maintenance Fee: | $1,013.17 |
| Beds: | 2+1 |
| Baths: | 2 |
| Garage: | 1 |
| Fireplace: | N |
Locatin Map:
Payment Calculator:





