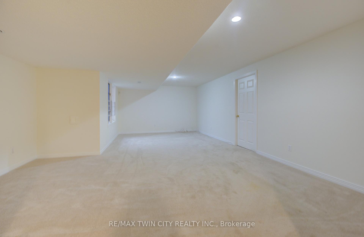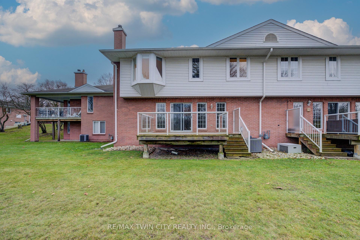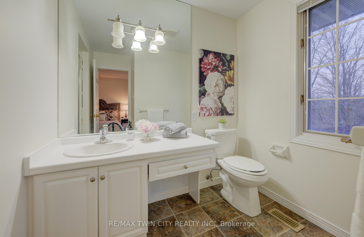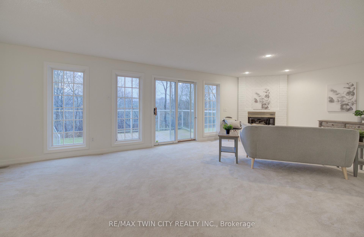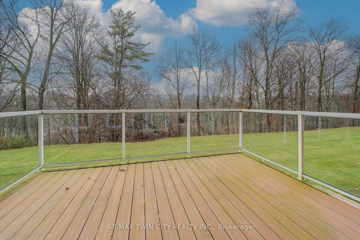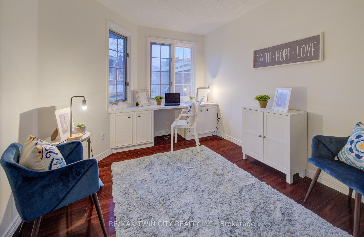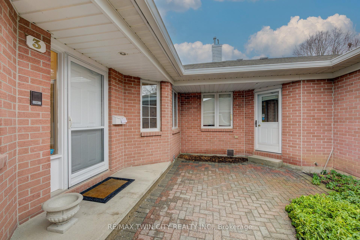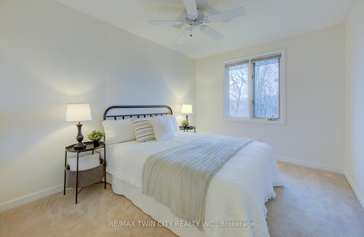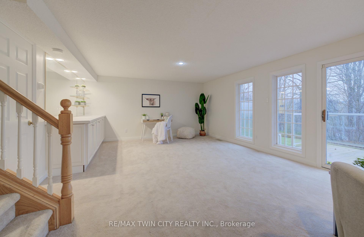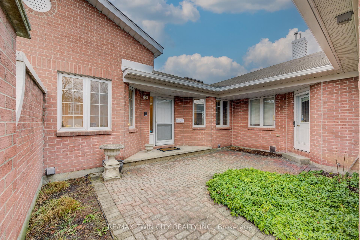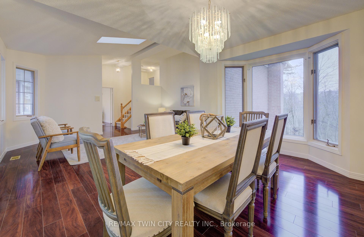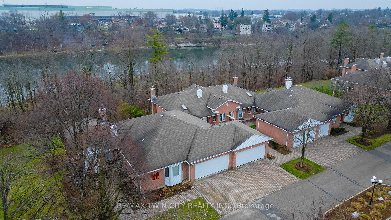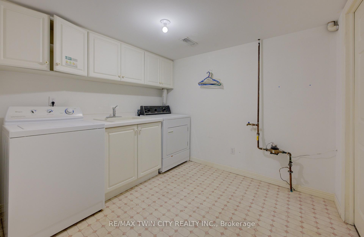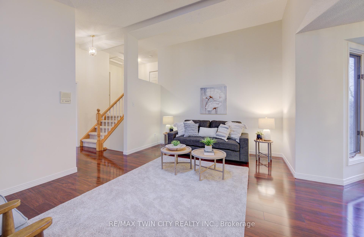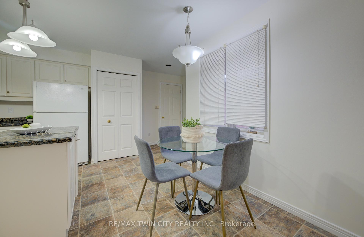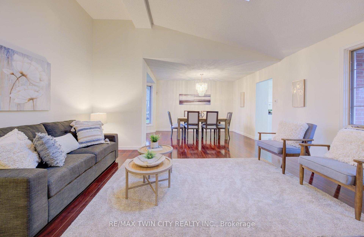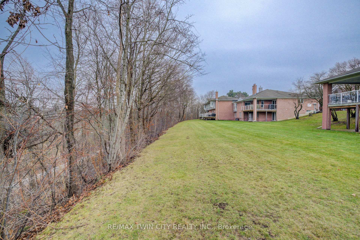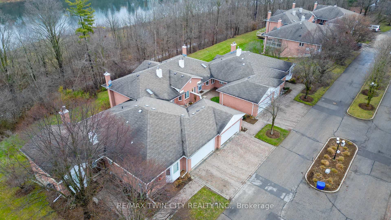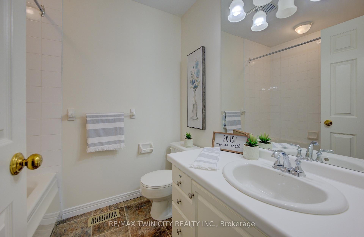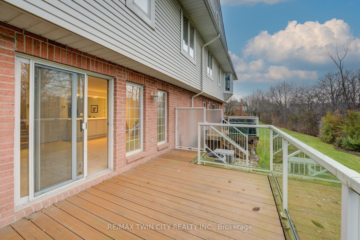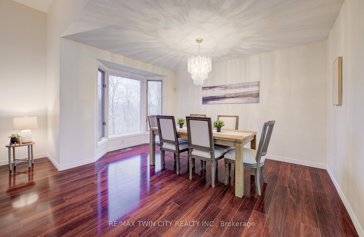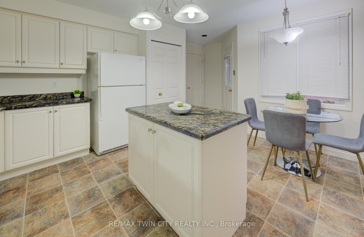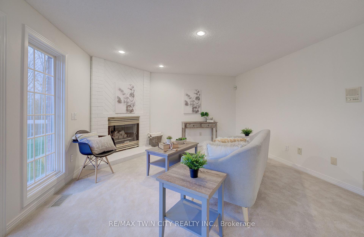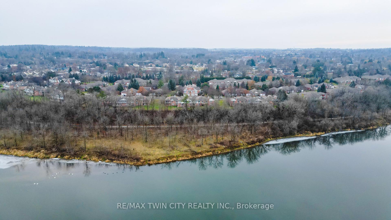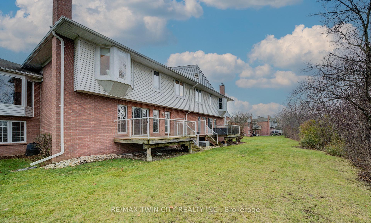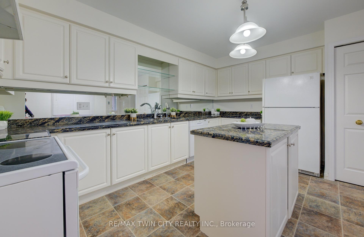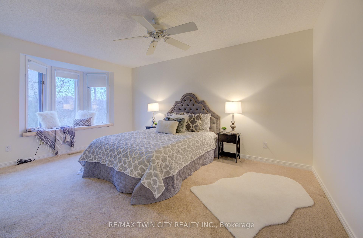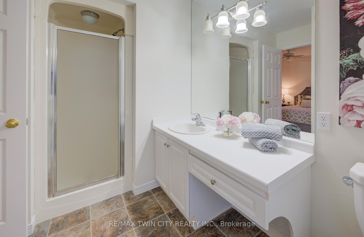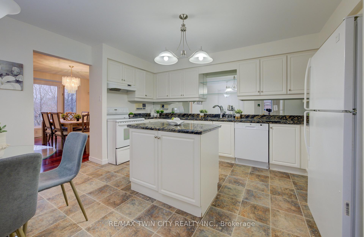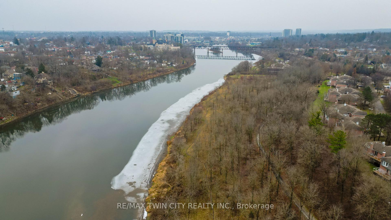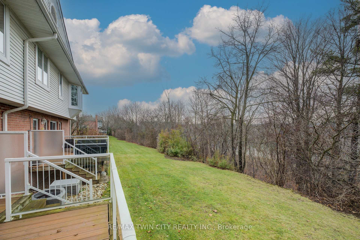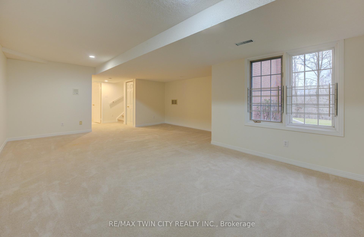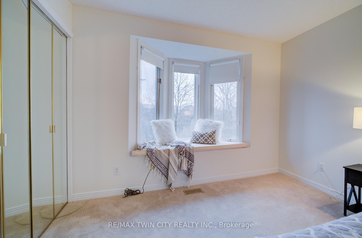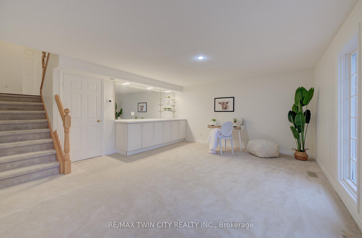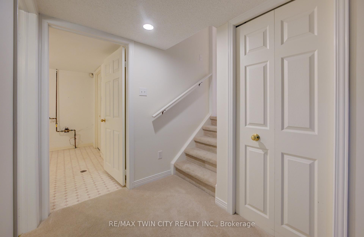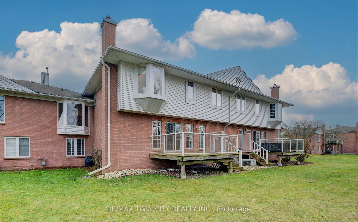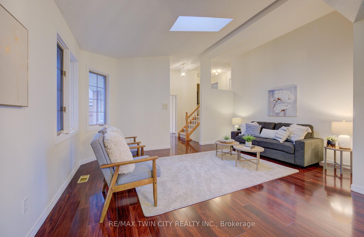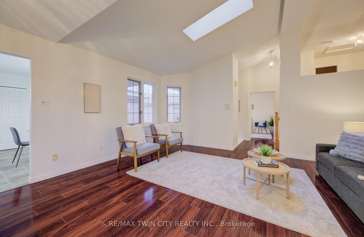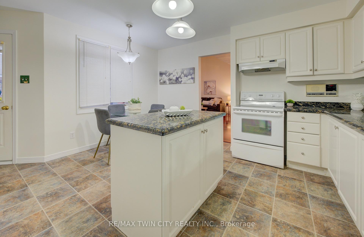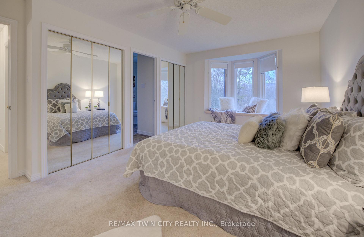$899,900
Available - For Sale
Listing ID: X11893235
337 George St North , Unit 3, Cambridge, N1S 4X7, Ontario
| Located in the exclusive and very desirable River Walk Community in West Galt Cambridge backing onto the Grand River within walking distance to trails, shopping, restaurants, theatre and so much more!! This lovely multi-4-level home features beautifully landscaped grounds & sprinkler system. With approximately 2360 sq ft of finished living space, a double garage with inside entry, plus additional driveway parking for 2 cars, this home offers natural lighting and breathtaking views throughout. The main floor includes a spacious eat-in kitchen with an Island, granite counters and ample cupboard space. Inviting formal living and dining rooms, and a great Either home office OR 3rd Bedroom-with closet. The upper level boasts a master suite with a 3pc ensuite, a second bedroom, and a full 4pc bathroom. The lower level features a spacious and inviting family room with a gas fireplace and sliders leading to the deck overlooking the Grand River, great for outdoor BBQ & entertaining. This expansive space would even accommodate an art or yoga studio and many other possibilities. In addition the final level provides a finished rec room, workshop, laundry & 2pc bathroom. This complex also offers use of The Quarry building providing a games room & banquet room and access to a party room ideal for hosting and entertaining events! Don't miss this wonderful opportunity to call this home!! No maintenance or upkeep, offers you carefree living! Lock your doors and go! |
| Price | $899,900 |
| Taxes: | $5701.97 |
| Assessment: | $411000 |
| Assessment Year: | 2024 |
| Maintenance Fee: | 725.79 |
| Address: | 337 George St North , Unit 3, Cambridge, N1S 4X7, Ontario |
| Province/State: | Ontario |
| Condo Corporation No | WATER |
| Level | 1 |
| Unit No | 49 |
| Directions/Cross Streets: | park Hill/ George St. |
| Rooms: | 9 |
| Bedrooms: | 3 |
| Bedrooms +: | |
| Kitchens: | 1 |
| Family Room: | Y |
| Basement: | Full, Part Fin |
| Approximatly Age: | 16-30 |
| Property Type: | Condo Townhouse |
| Style: | Multi-Level |
| Exterior: | Brick |
| Garage Type: | Attached |
| Garage(/Parking)Space: | 2.00 |
| Drive Parking Spaces: | 2 |
| Park #1 | |
| Parking Type: | Exclusive |
| Exposure: | S |
| Balcony: | None |
| Locker: | None |
| Pet Permited: | Restrict |
| Approximatly Age: | 16-30 |
| Approximatly Square Footage: | 2250-2499 |
| Maintenance: | 725.79 |
| Common Elements Included: | Y |
| Parking Included: | Y |
| Condo Tax Included: | Y |
| Building Insurance Included: | Y |
| Fireplace/Stove: | Y |
| Heat Source: | Gas |
| Heat Type: | Forced Air |
| Central Air Conditioning: | Central Air |
| Laundry Level: | Lower |
$
%
Years
This calculator is for demonstration purposes only. Always consult a professional
financial advisor before making personal financial decisions.
| Although the information displayed is believed to be accurate, no warranties or representations are made of any kind. |
| RE/MAX TWIN CITY REALTY INC. |
|
|
Ali Shahpazir
Sales Representative
Dir:
416-473-8225
Bus:
416-473-8225
| Book Showing | Email a Friend |
Jump To:
At a Glance:
| Type: | Condo - Condo Townhouse |
| Area: | Waterloo |
| Municipality: | Cambridge |
| Style: | Multi-Level |
| Approximate Age: | 16-30 |
| Tax: | $5,701.97 |
| Maintenance Fee: | $725.79 |
| Beds: | 3 |
| Baths: | 3 |
| Garage: | 2 |
| Fireplace: | Y |
Locatin Map:
Payment Calculator:

