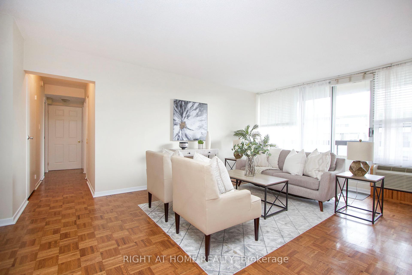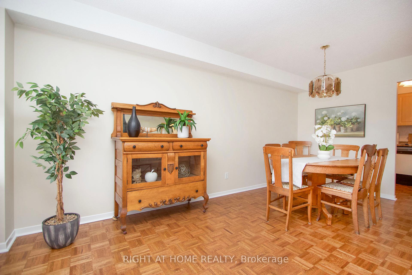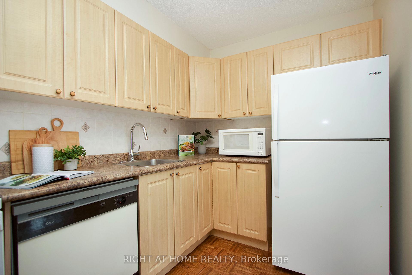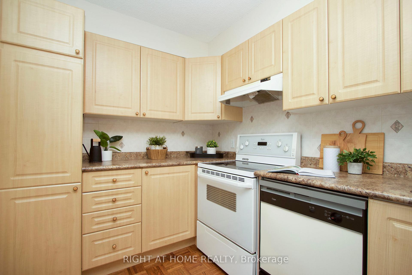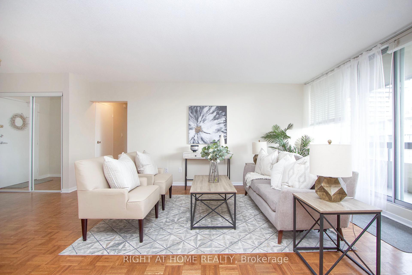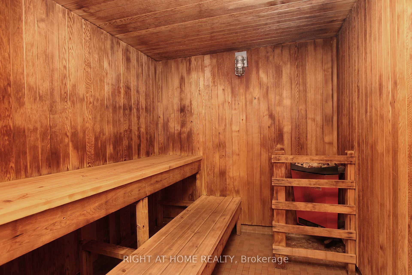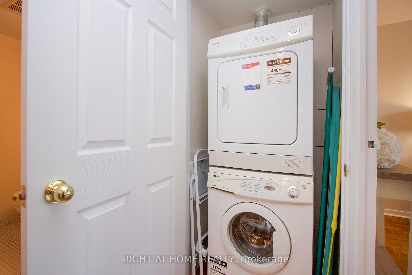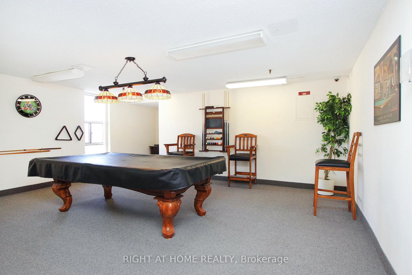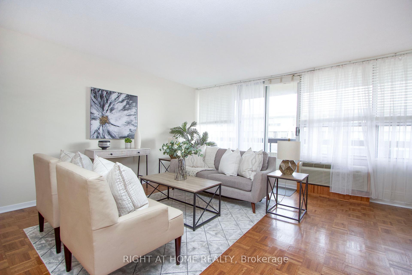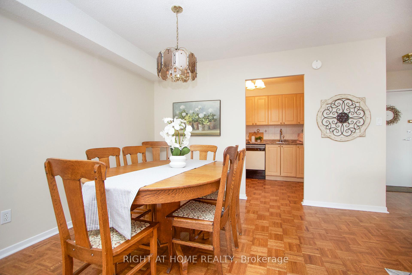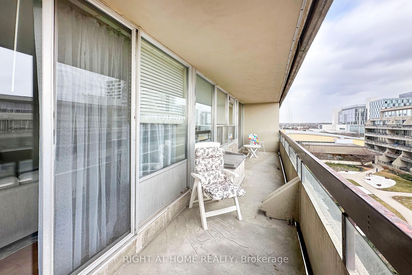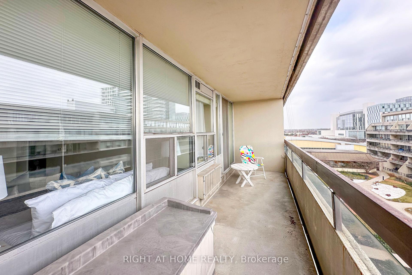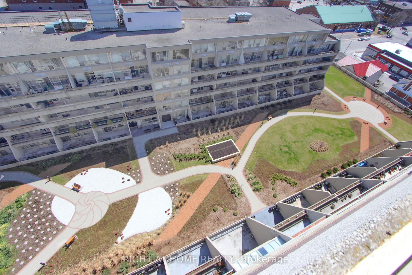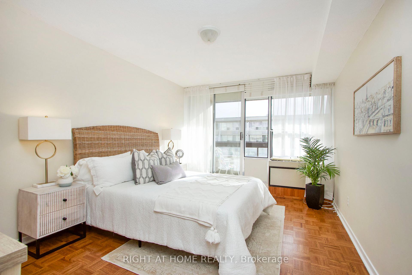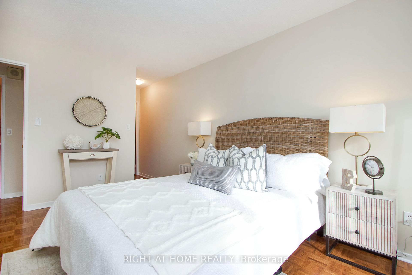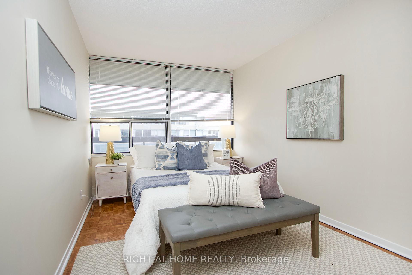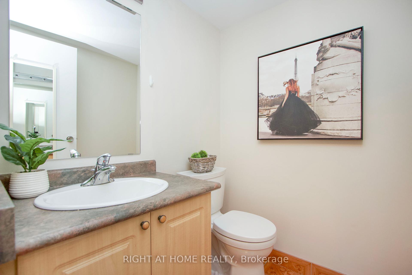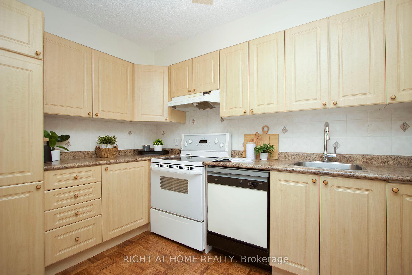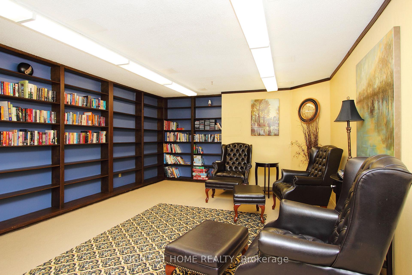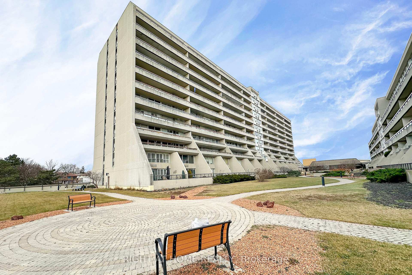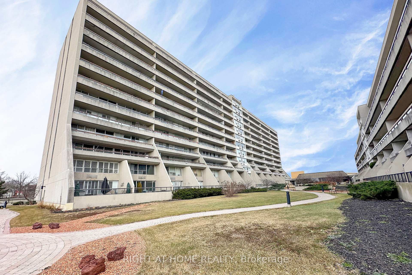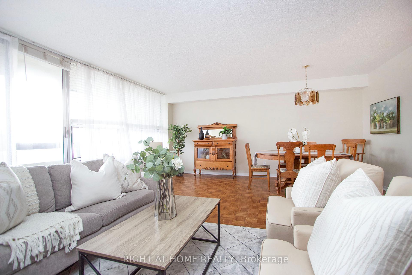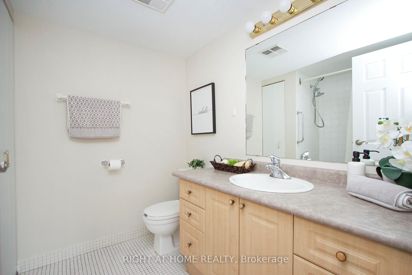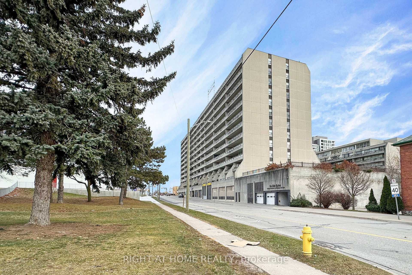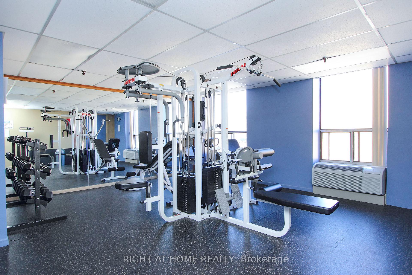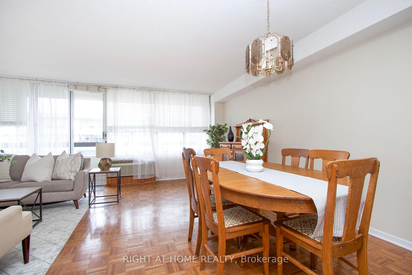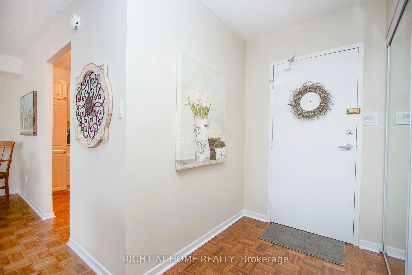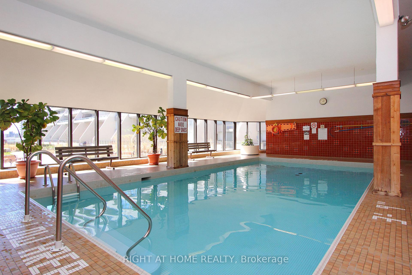$424,900
Available - For Sale
Listing ID: E11893458
55 William St East , Unit 614, Oshawa, L1G 7C9, Ontario
| Start your new year off right! Move-in ready: clean & freshly painted in modern neutral tone throughout. South-facing, Sun-filled & Spacious (approx. 1,020 sq ft) 2 bedroom/2 washroom apartment with 2 walkouts to full-length covered balcony overlooking the courtyard/gardens of "McLaughlin Square". Foyer has double mirrored closet. Open Concept Living/Dining. Hardwood in all rooms. Kitchen cabinetry has good storage, including Pantry and corner shelving. Large Storage room ensuite, plus ensuite Laundry closet. Keep your car cozy this winter in your convenient, underground exclusive parking space. Great building amenities: Inground pool & more! |
| Extras: Walking distance to YMCA, Shopping (Costco), Restaurants, Parks, Schools & some downtown campuses of Oshawa's College & Universities...and More! Minutes to Hwy 401 and Oshawa Centre! Close to Oshawa Lakeridge Hospital/cancer centre. |
| Price | $424,900 |
| Taxes: | $2677.35 |
| Maintenance Fee: | 786.70 |
| Address: | 55 William St East , Unit 614, Oshawa, L1G 7C9, Ontario |
| Province/State: | Ontario |
| Condo Corporation No | DCC |
| Level | 6 |
| Unit No | 14 |
| Directions/Cross Streets: | Bond St. E/Mary St. N/William St. E |
| Rooms: | 5 |
| Bedrooms: | 2 |
| Bedrooms +: | |
| Kitchens: | 1 |
| Family Room: | N |
| Basement: | None |
| Approximatly Age: | 31-50 |
| Property Type: | Condo Apt |
| Style: | Apartment |
| Exterior: | Concrete |
| Garage Type: | Underground |
| Garage(/Parking)Space: | 1.00 |
| Drive Parking Spaces: | 0 |
| Park #1 | |
| Parking Spot: | PA51 |
| Parking Type: | Exclusive |
| Legal Description: | 1A |
| Exposure: | S |
| Balcony: | Open |
| Locker: | Ensuite |
| Pet Permited: | Restrict |
| Approximatly Age: | 31-50 |
| Approximatly Square Footage: | 1000-1199 |
| Building Amenities: | Car Wash, Exercise Room, Indoor Pool, Party/Meeting Room, Sauna |
| Property Features: | Golf, Hospital, Library, Place Of Worship, Public Transit, School |
| Maintenance: | 786.70 |
| Water Included: | Y |
| Common Elements Included: | Y |
| Parking Included: | Y |
| Building Insurance Included: | Y |
| Fireplace/Stove: | N |
| Heat Source: | Electric |
| Heat Type: | Other |
| Central Air Conditioning: | Wall Unit |
| Laundry Level: | Main |
| Elevator Lift: | Y |
$
%
Years
This calculator is for demonstration purposes only. Always consult a professional
financial advisor before making personal financial decisions.
| Although the information displayed is believed to be accurate, no warranties or representations are made of any kind. |
| RIGHT AT HOME REALTY |
|
|
Ali Shahpazir
Sales Representative
Dir:
416-473-8225
Bus:
416-473-8225
| Virtual Tour | Book Showing | Email a Friend |
Jump To:
At a Glance:
| Type: | Condo - Condo Apt |
| Area: | Durham |
| Municipality: | Oshawa |
| Neighbourhood: | O'Neill |
| Style: | Apartment |
| Approximate Age: | 31-50 |
| Tax: | $2,677.35 |
| Maintenance Fee: | $786.7 |
| Beds: | 2 |
| Baths: | 2 |
| Garage: | 1 |
| Fireplace: | N |
Locatin Map:
Payment Calculator:

