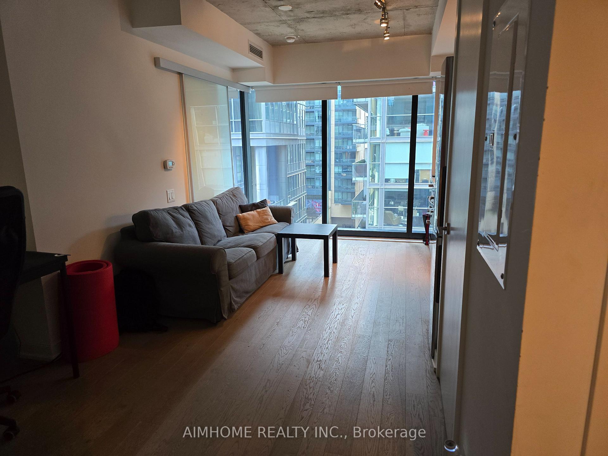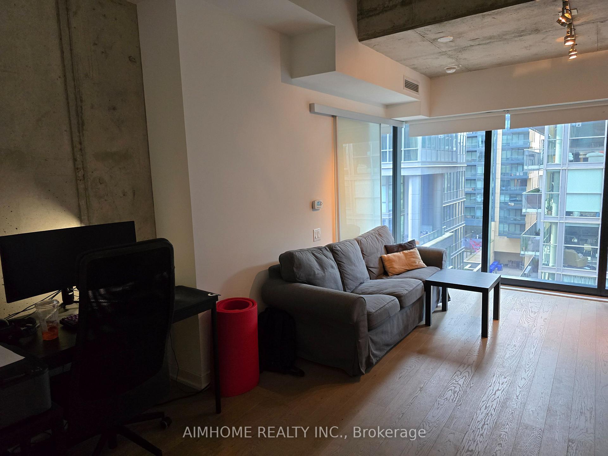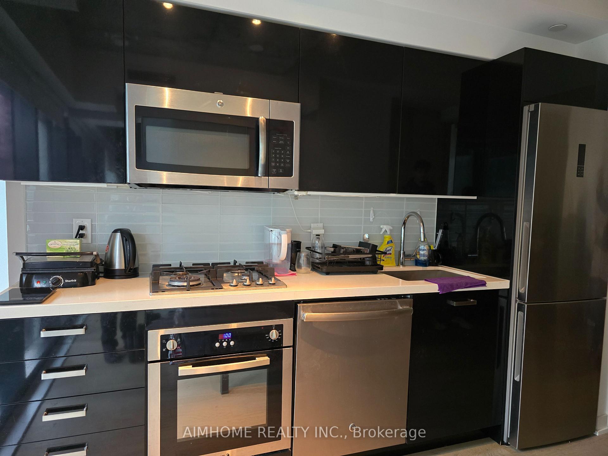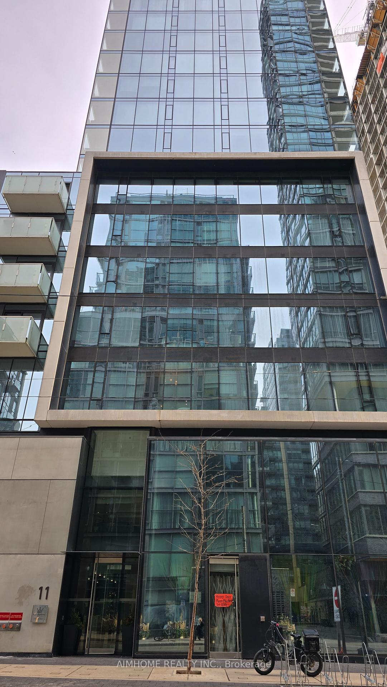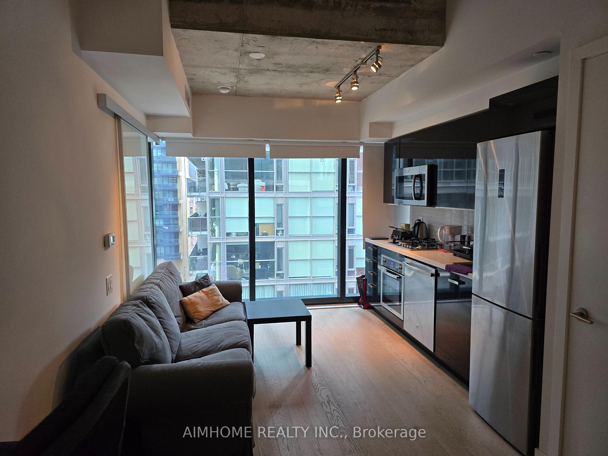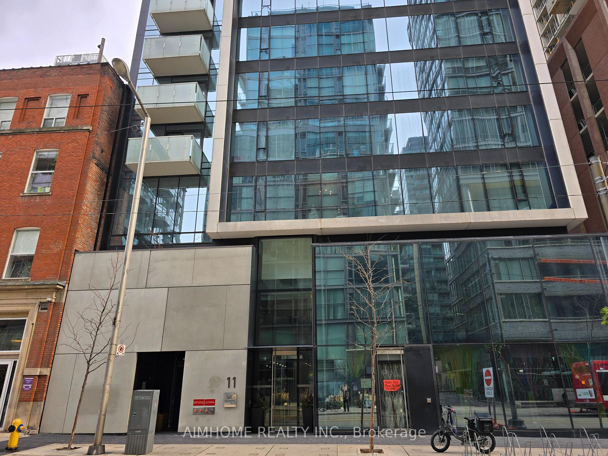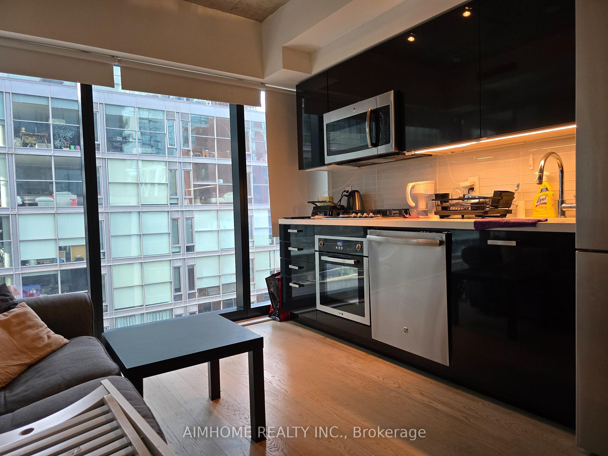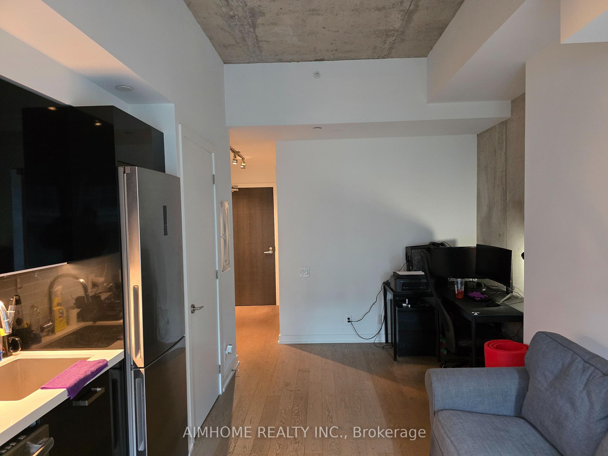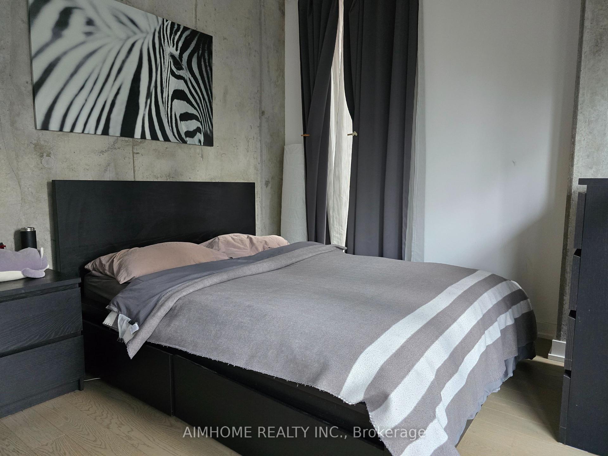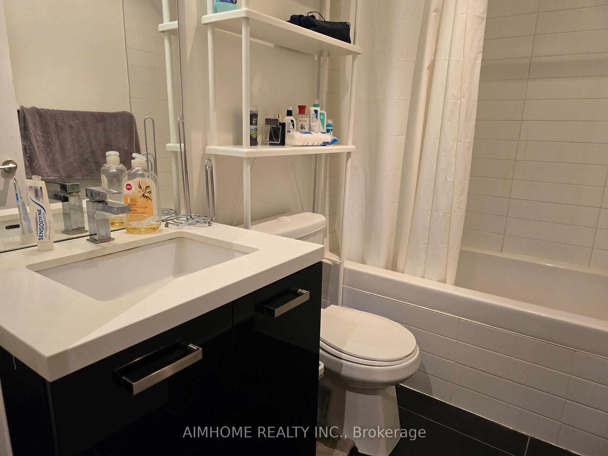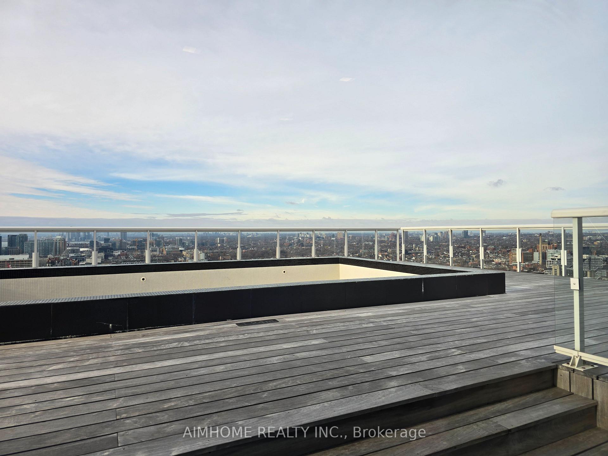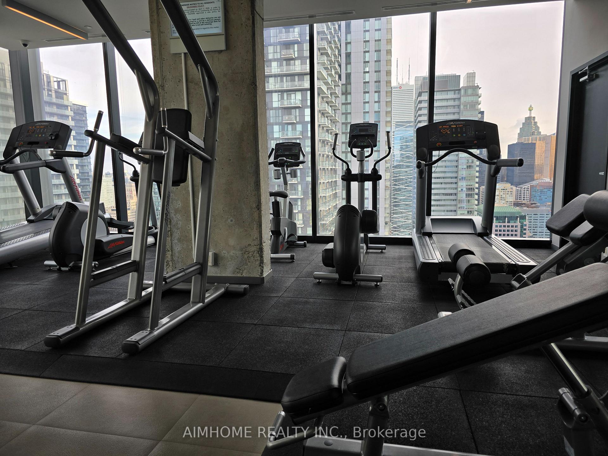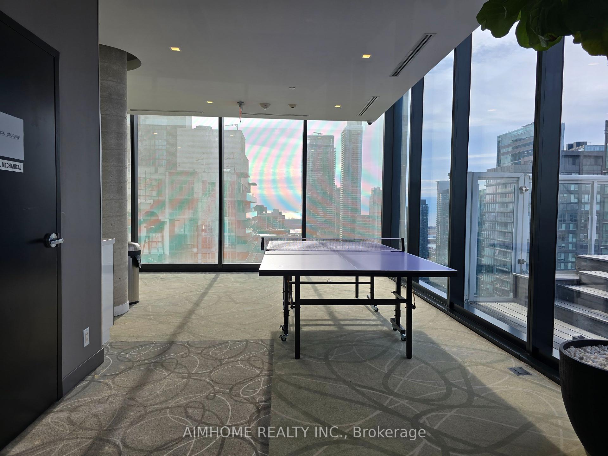$2,300
Available - For Rent
Listing ID: C11893382
11 Charlotte St , Unit 603, Toronto, M5V 0M6, Ontario
| King Charlotte!! Conner 1 Bedroom Suite. 24 Hours Security. Floor-To-Ceiling Window. Engineered Hardwood Floors Throughout, Concrete Feature Walls & Ceilings, Modern Kitchen Included. Stainless Steel Appliances. Great Location On A Quiet Side Street Between King + Queen W. Close To 24 Hr Streetcar Routes, Great Restaurants, Shopping, Nightlife, Entertainment & More! All Of The Conveniences Of Downtown just Steps Away. |
| Extras: Stainless Steel (Fridge, Stove, Dishwasher, Microwave), Stacked Ensuite Washer & Dryer. |
| Price | $2,300 |
| Address: | 11 Charlotte St , Unit 603, Toronto, M5V 0M6, Ontario |
| Province/State: | Ontario |
| Condo Corporation No | TSCC |
| Level | 6 |
| Unit No | 03 |
| Directions/Cross Streets: | King St. W. / Spadina |
| Rooms: | 4 |
| Bedrooms: | 1 |
| Bedrooms +: | |
| Kitchens: | 1 |
| Family Room: | N |
| Basement: | None |
| Furnished: | N |
| Property Type: | Condo Apt |
| Style: | Apartment |
| Exterior: | Concrete, Other |
| Garage Type: | None |
| Garage(/Parking)Space: | 0.00 |
| Drive Parking Spaces: | 0 |
| Park #1 | |
| Parking Type: | None |
| Exposure: | W |
| Balcony: | None |
| Locker: | None |
| Pet Permited: | Restrict |
| Approximatly Square Footage: | 0-499 |
| Building Amenities: | Bbqs Allowed, Concierge, Gym, Outdoor Pool, Rooftop Deck/Garden |
| Property Features: | Public Trans |
| Water Included: | Y |
| Common Elements Included: | Y |
| Building Insurance Included: | Y |
| Fireplace/Stove: | N |
| Heat Source: | Gas |
| Heat Type: | Heat Pump |
| Central Air Conditioning: | Central Air |
| Ensuite Laundry: | Y |
| Although the information displayed is believed to be accurate, no warranties or representations are made of any kind. |
| AIMHOME REALTY INC. |
|
|
Ali Shahpazir
Sales Representative
Dir:
416-473-8225
Bus:
416-473-8225
| Book Showing | Email a Friend |
Jump To:
At a Glance:
| Type: | Condo - Condo Apt |
| Area: | Toronto |
| Municipality: | Toronto |
| Neighbourhood: | Waterfront Communities C1 |
| Style: | Apartment |
| Beds: | 1 |
| Baths: | 1 |
| Fireplace: | N |
Locatin Map:

