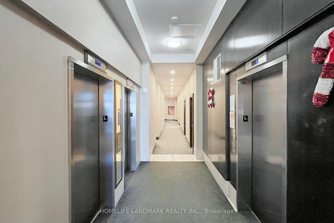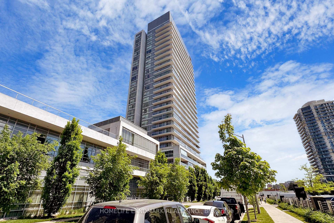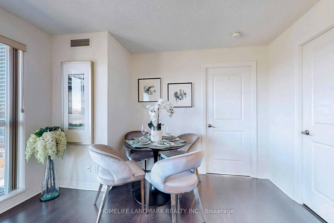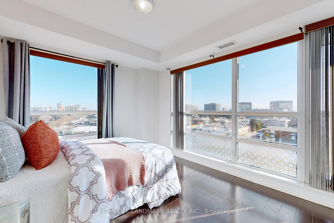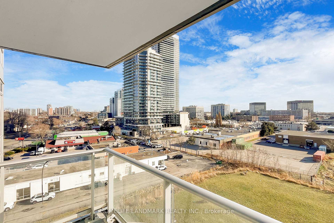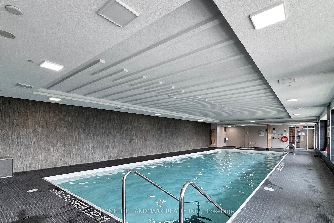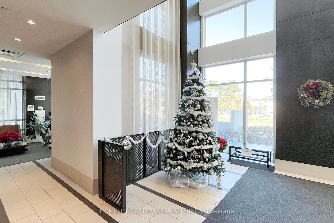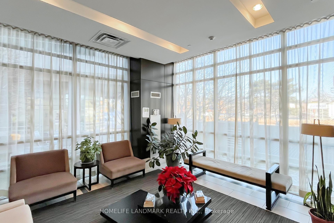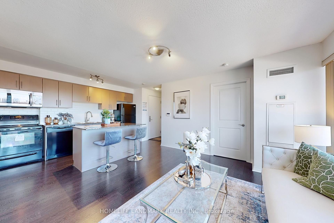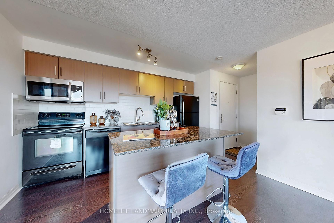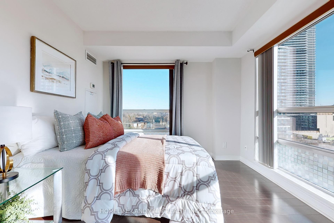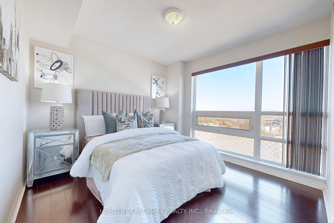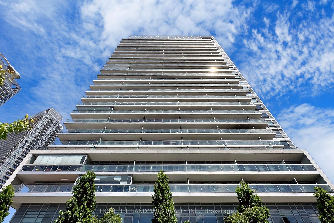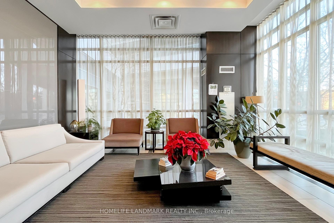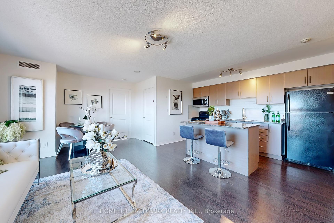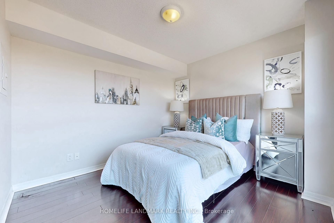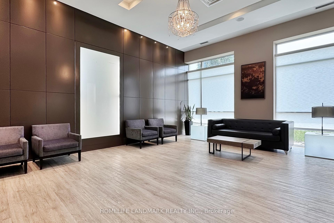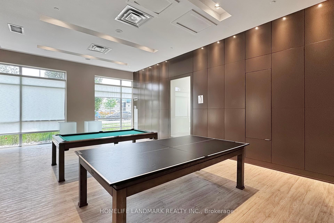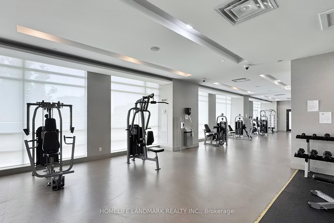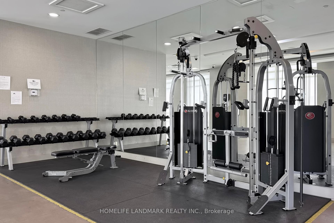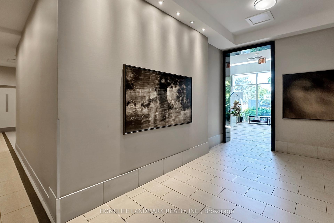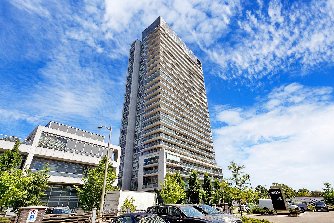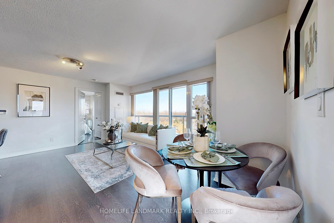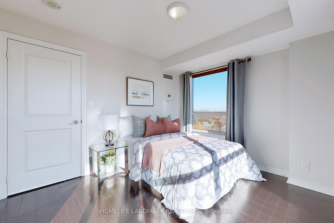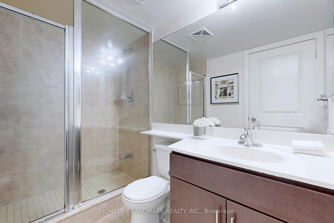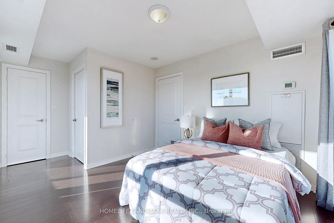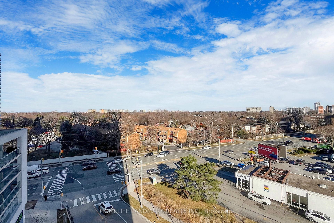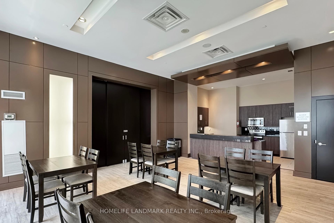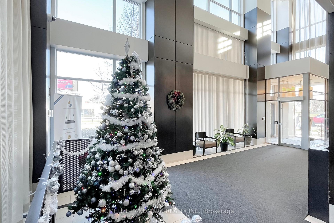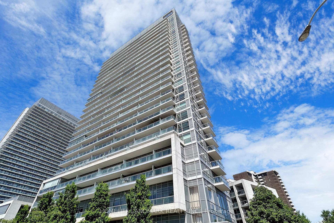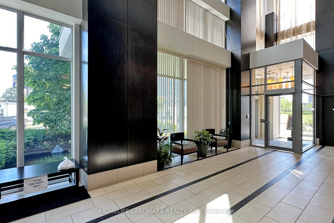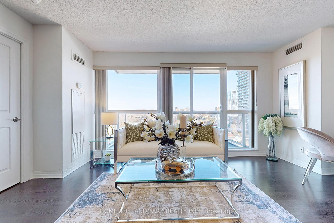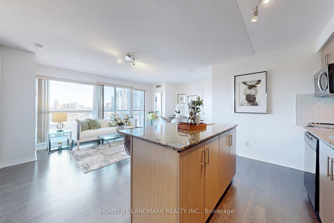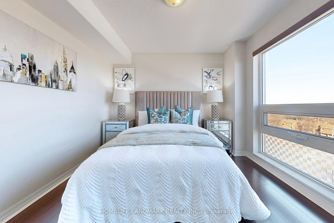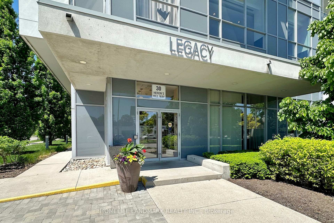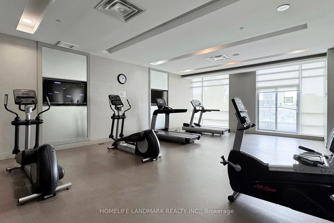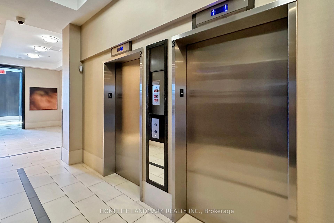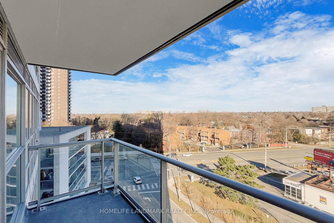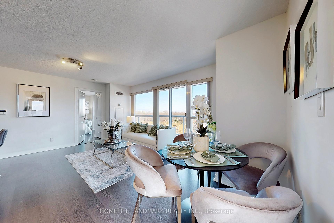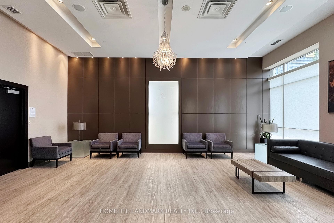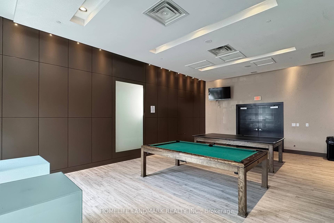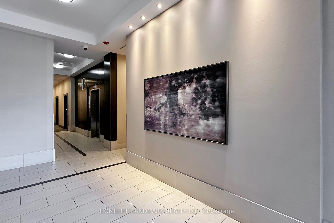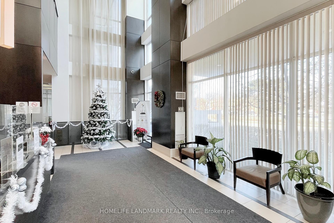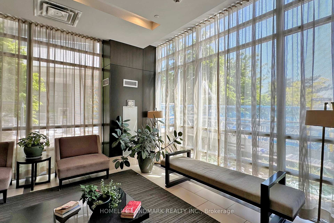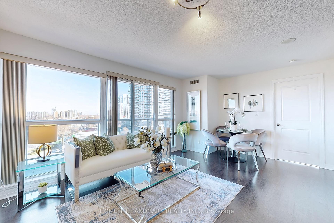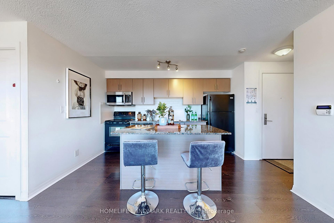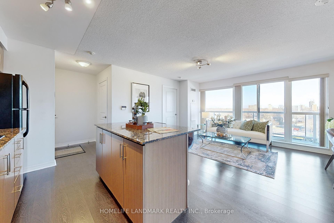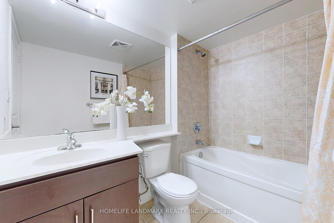$599,990
Available - For Sale
Listing ID: C11893332
30 Herons Hill Way , Unit 506, Toronto, M2J 1V7, Ontario
| Welcome to Legacy Condo Built By Monarch *The Luxury and Spacious 2 Bedroom Unit Situated At Sought After North York Local *Sunny South East Corner Unit with Unobstructed View of the City *Best Floor Plan With 2 Split Bedrooms *2 Full Bathrooms and 2 Large Balconies **Super Convenient Location *Minutes to All Amenities: Hwy 404/DVP/401, Subway Station, Fairview Mall, Grocery Stores, Restaurants, Movie Theatre Etc. * Modern Open Concept Kitchen With Stone Counters *One Parking & One Locker Included *24 Hrs Concierge, Guest Suites, Theatre Room, Indoor Pool, Billiard + Party Room. |
| Extras: Fridge, Stove, Microwave/Fan, Washer, Dryer |
| Price | $599,990 |
| Taxes: | $2732.14 |
| Maintenance Fee: | 862.74 |
| Address: | 30 Herons Hill Way , Unit 506, Toronto, M2J 1V7, Ontario |
| Province/State: | Ontario |
| Condo Corporation No | tscc |
| Level | 05 |
| Unit No | 06 |
| Locker No | 213 |
| Directions/Cross Streets: | Hwy 404 & Sheppard Ave |
| Rooms: | 5 |
| Bedrooms: | 2 |
| Bedrooms +: | |
| Kitchens: | 1 |
| Family Room: | N |
| Basement: | None |
| Approximatly Age: | 11-15 |
| Property Type: | Condo Apt |
| Style: | Apartment |
| Exterior: | Concrete |
| Garage Type: | Underground |
| Garage(/Parking)Space: | 1.00 |
| Drive Parking Spaces: | 1 |
| Park #1 | |
| Parking Spot: | 23 |
| Parking Type: | Owned |
| Legal Description: | P3 |
| Exposure: | Se |
| Balcony: | Open |
| Locker: | Owned |
| Pet Permited: | Restrict |
| Retirement Home: | N |
| Approximatly Age: | 11-15 |
| Approximatly Square Footage: | 800-899 |
| Maintenance: | 862.74 |
| CAC Included: | Y |
| Water Included: | Y |
| Common Elements Included: | Y |
| Heat Included: | Y |
| Parking Included: | Y |
| Building Insurance Included: | Y |
| Fireplace/Stove: | N |
| Heat Source: | Gas |
| Heat Type: | Forced Air |
| Central Air Conditioning: | Central Air |
| Laundry Level: | Main |
| Elevator Lift: | Y |
$
%
Years
This calculator is for demonstration purposes only. Always consult a professional
financial advisor before making personal financial decisions.
| Although the information displayed is believed to be accurate, no warranties or representations are made of any kind. |
| HOMELIFE LANDMARK REALTY INC. |
|
|
Ali Shahpazir
Sales Representative
Dir:
416-473-8225
Bus:
416-473-8225
| Book Showing | Email a Friend |
Jump To:
At a Glance:
| Type: | Condo - Condo Apt |
| Area: | Toronto |
| Municipality: | Toronto |
| Neighbourhood: | Henry Farm |
| Style: | Apartment |
| Approximate Age: | 11-15 |
| Tax: | $2,732.14 |
| Maintenance Fee: | $862.74 |
| Beds: | 2 |
| Baths: | 2 |
| Garage: | 1 |
| Fireplace: | N |
Locatin Map:
Payment Calculator:

