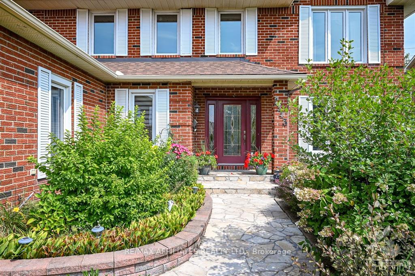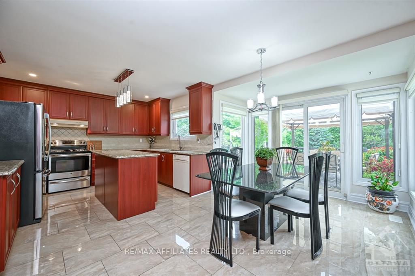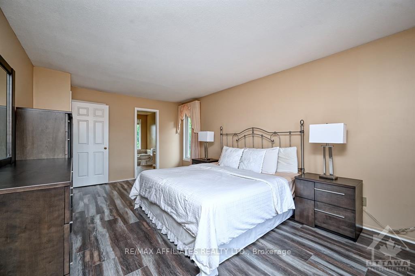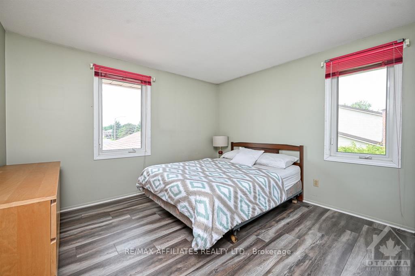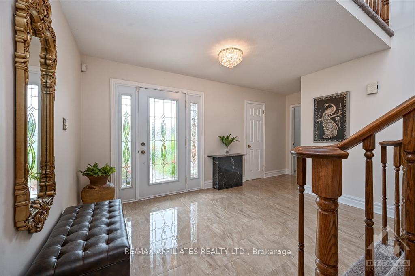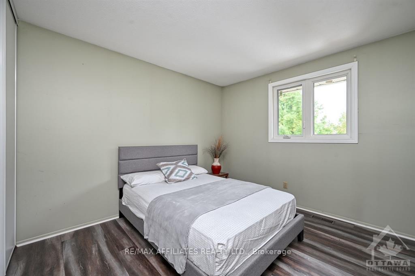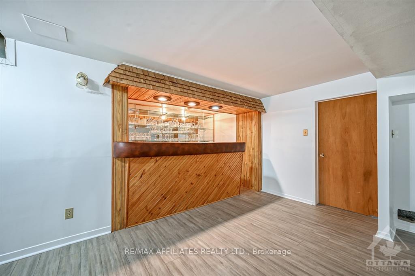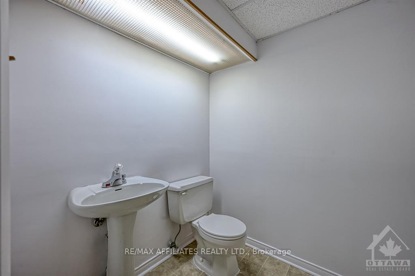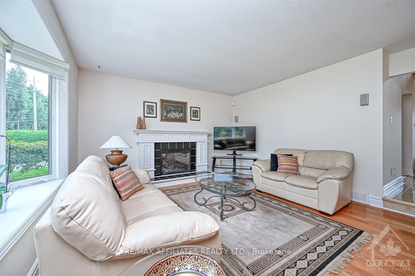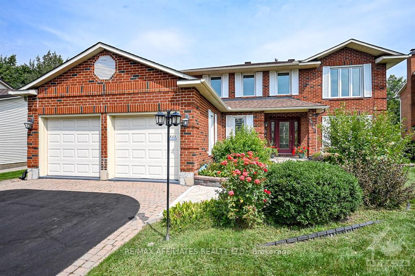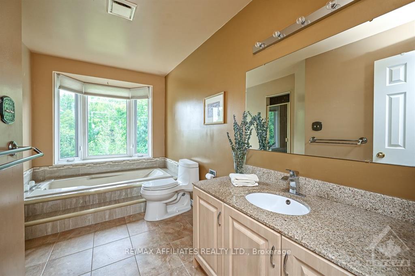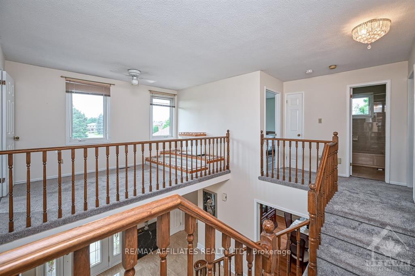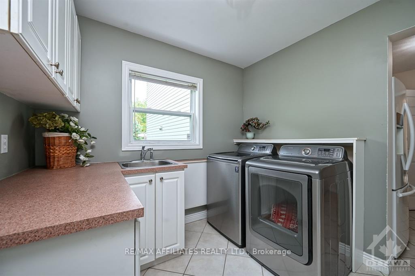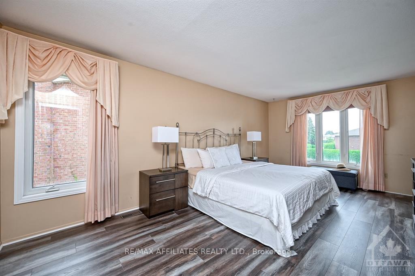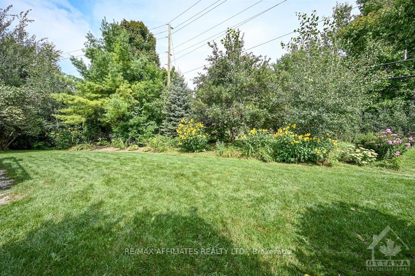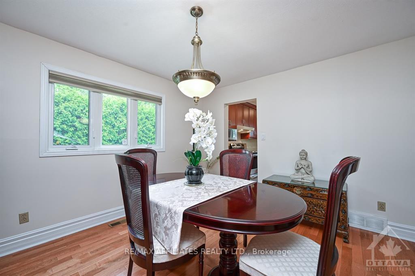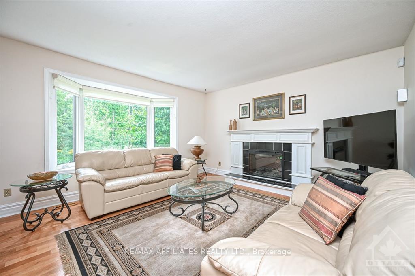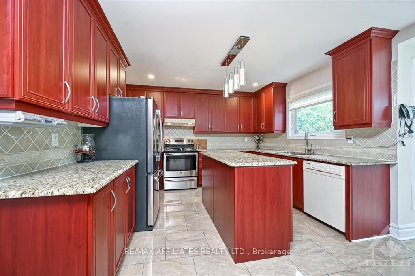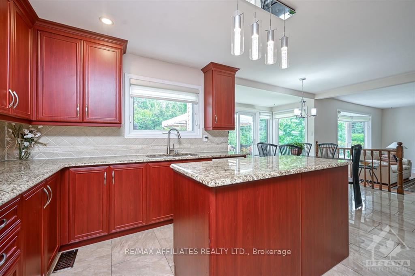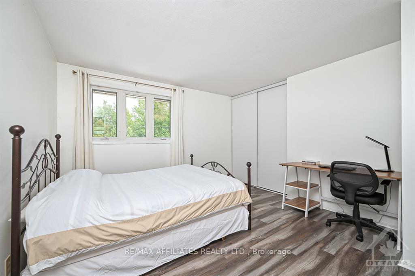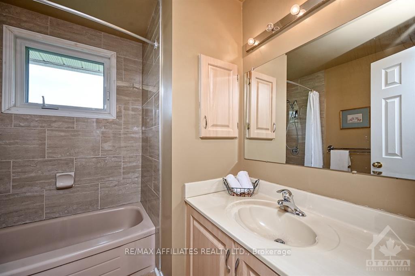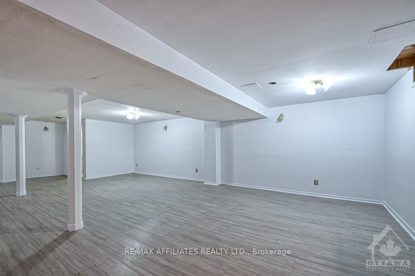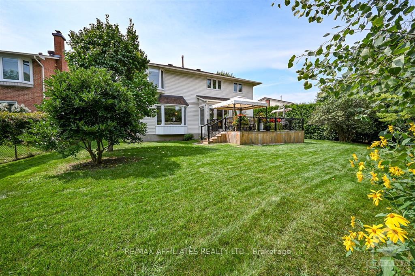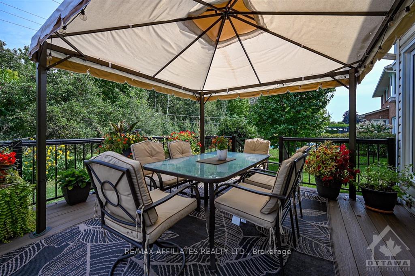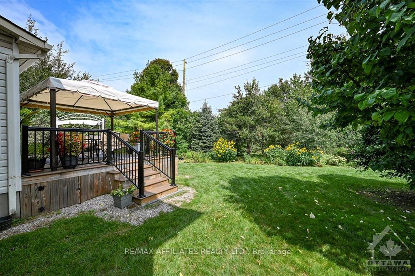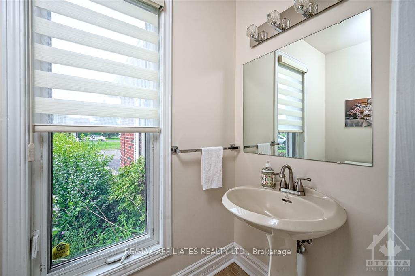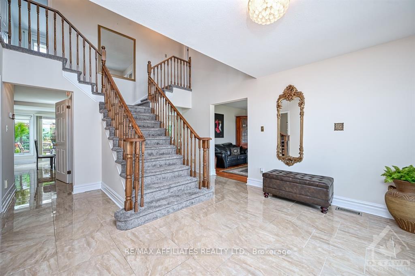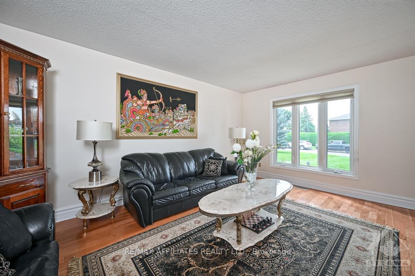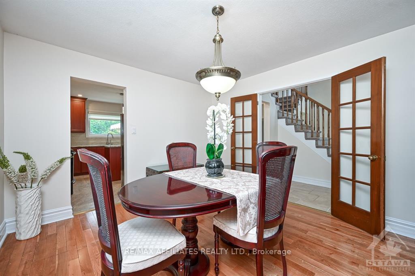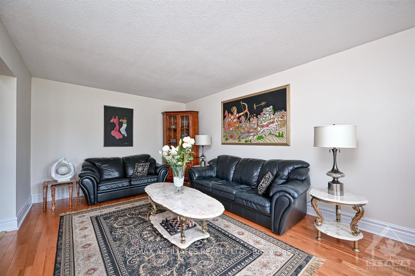$869,900
Available - For Sale
Listing ID: X9520913
1343 TURNER Cres , Orleans - Cumberland and Area, K1E 2Y5, Ontario
| Stunning, 4 bedroom 4 bathroom home nestled on a premium treed lot, this home shines with curb appeal! Extended driveway with interlock front curved walkway. Covered front veranda to front door with soldier and transom windows to the spacious foyer offering large tiled flooring. Gleaming hardwood flooring on the main level. Formal living room w/bay window & gas fireplace. Dining room offers french doors & 3 panel window. Open concept Center island kitchen w/granite countertops, upper mouldings, dble sinks & eating area with panoramic windows. Convenient Family room. Added laundry room & 2pc bath w/direct access to garage. Scarlett O'Hara staircase to the 2nd level, primary bedroom w/walk in, 4 pc ensuite & open loft. 3 additional bdrms & 4pc bath. Finished basement with recreation room & bar, 2 piece bath and loads of storage. Fantastic area, close to schools, mall, parks & recreation. 24 hr irrev on offers |
| Price | $869,900 |
| Taxes: | $6274.00 |
| Address: | 1343 TURNER Cres , Orleans - Cumberland and Area, K1E 2Y5, Ontario |
| Lot Size: | 47.05 x 127.73 (Feet) |
| Directions/Cross Streets: | Tenth Line to Tompkins to Prestone to Turner Cr. |
| Rooms: | 8 |
| Rooms +: | 1 |
| Bedrooms: | 4 |
| Bedrooms +: | 0 |
| Kitchens: | 1 |
| Kitchens +: | 0 |
| Family Room: | Y |
| Basement: | Finished, Full |
| Property Type: | Detached |
| Style: | 2-Storey |
| Exterior: | Brick, Other |
| Garage Type: | Attached |
| Drive Parking Spaces: | 4 |
| Pool: | None |
| Property Features: | Fenced Yard, Park, Public Transit |
| Fireplace/Stove: | Y |
| Heat Source: | Gas |
| Heat Type: | Forced Air |
| Central Air Conditioning: | Central Air |
| Sewers: | Sewers |
| Water: | Municipal |
| Utilities-Gas: | Y |
$
%
Years
This calculator is for demonstration purposes only. Always consult a professional
financial advisor before making personal financial decisions.
| Although the information displayed is believed to be accurate, no warranties or representations are made of any kind. |
| RE/MAX AFFILIATES REALTY LTD. |
|
|
Ali Shahpazir
Sales Representative
Dir:
416-473-8225
Bus:
416-473-8225
| Virtual Tour | Book Showing | Email a Friend |
Jump To:
At a Glance:
| Type: | Freehold - Detached |
| Area: | Ottawa |
| Municipality: | Orleans - Cumberland and Area |
| Neighbourhood: | 1102 - Bilberry Creek/Queenswood Heights |
| Style: | 2-Storey |
| Lot Size: | 47.05 x 127.73(Feet) |
| Tax: | $6,274 |
| Beds: | 4 |
| Baths: | 4 |
| Fireplace: | Y |
| Pool: | None |
Locatin Map:
Payment Calculator:

