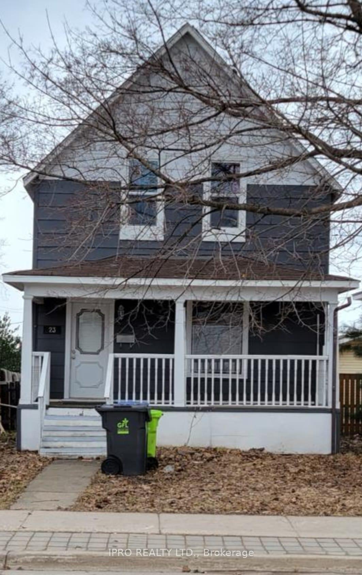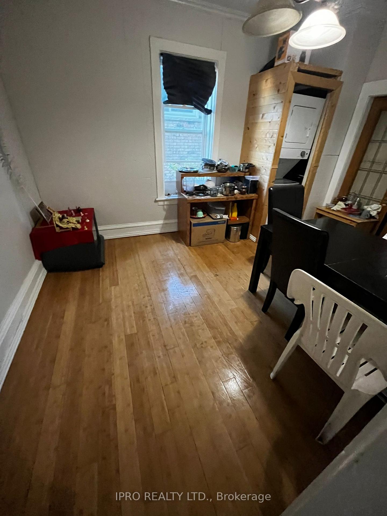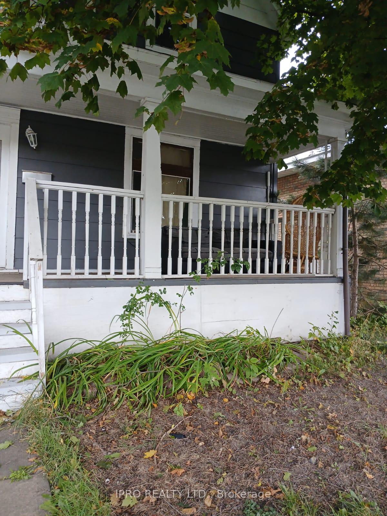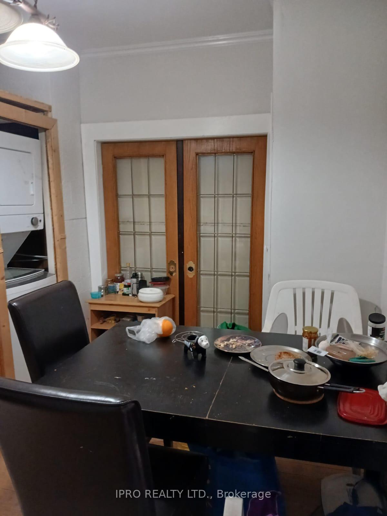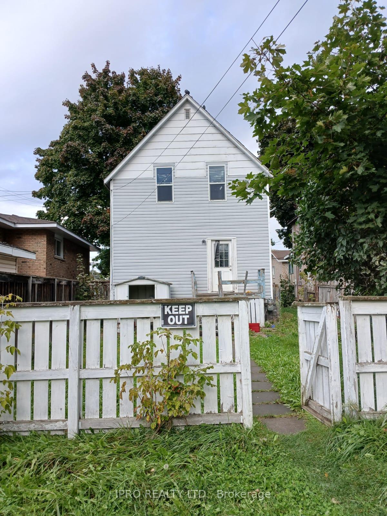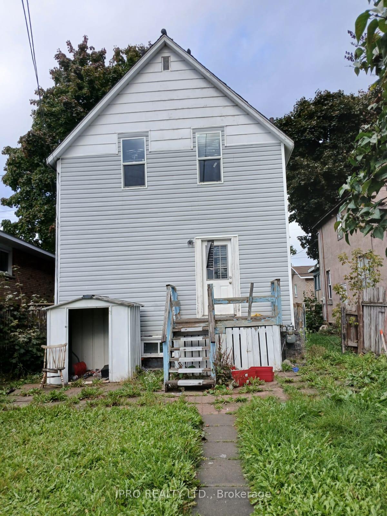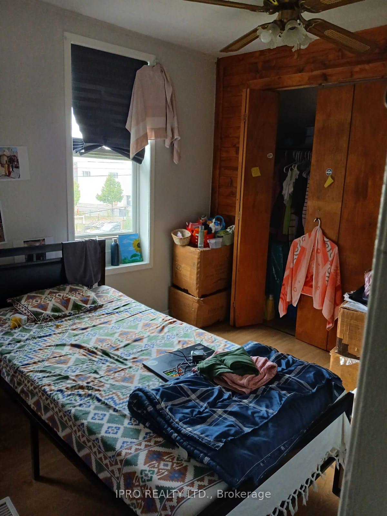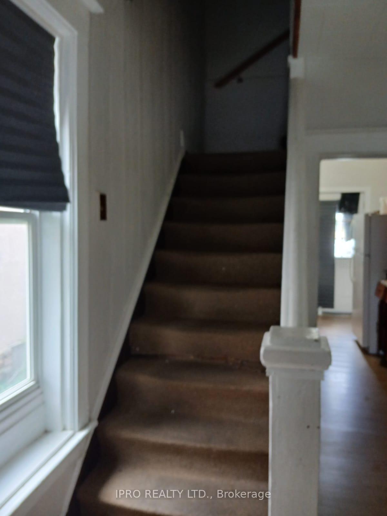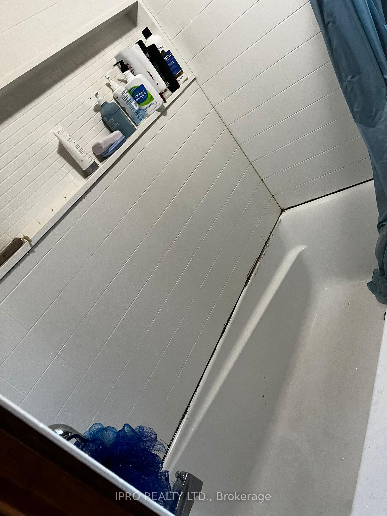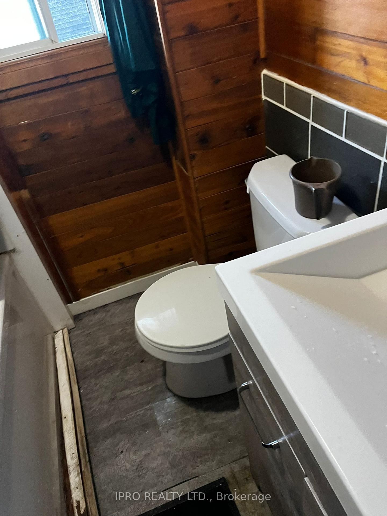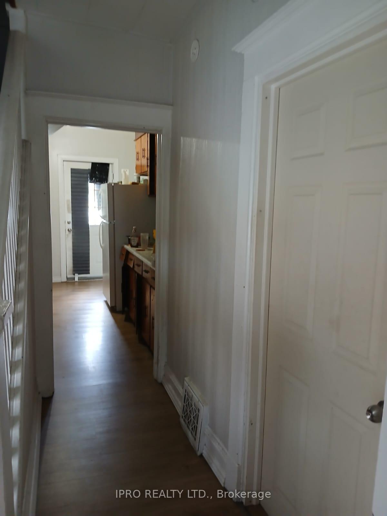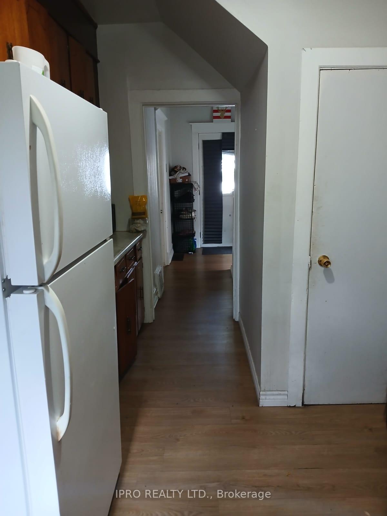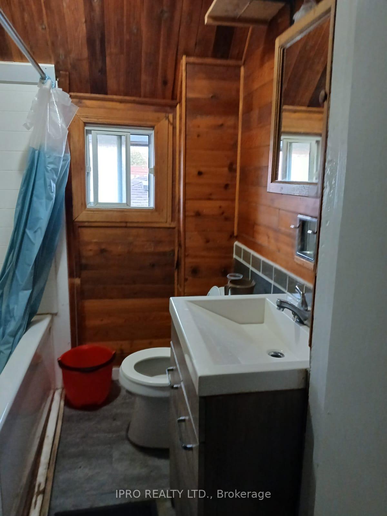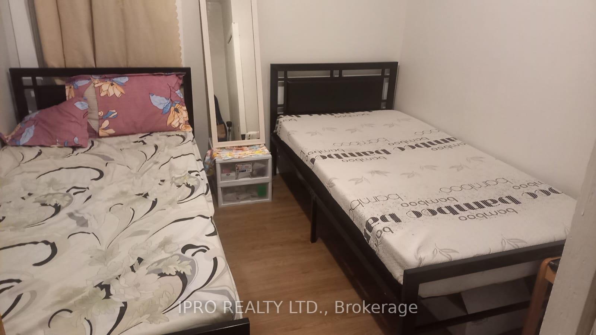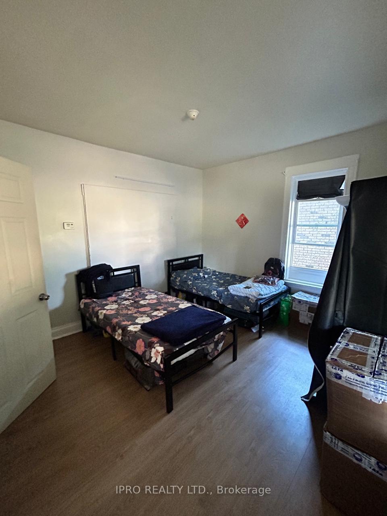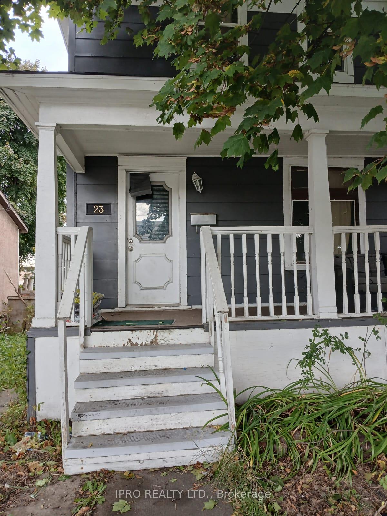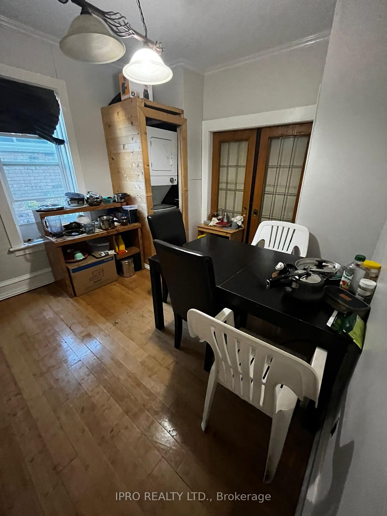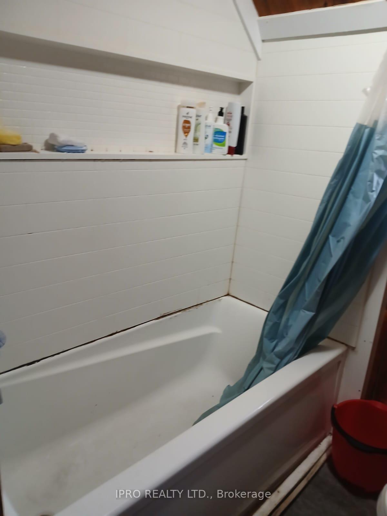$299,000
Available - For Sale
Listing ID: X9384944
23 Albert St East , Sault Ste Marie, P6A 2H7, Ontario
| Move-in ready student housing with 4 +1 bedrooms and 2 baths. Updates include; windows 2019, vinyl siding in 2019, All new plumbing in 2019, Main bathroom renewed in 2019, all new vinyl flooring throughout home 2022, new roof 2023, new high efficiency furnace 2023 and a gas hot water tank in 2010. Home offers main floor laundry, fully-fenced backyard, nice front veranda, good size basement and 2 parking spaces in the back. Property Being sold "Where Is, As Is. |
| Price | $299,000 |
| Taxes: | $1216.61 |
| Address: | 23 Albert St East , Sault Ste Marie, P6A 2H7, Ontario |
| Lot Size: | 35.00 x 120.00 (Feet) |
| Directions/Cross Streets: | Albert St E and Abbott St |
| Rooms: | 9 |
| Bedrooms: | 3 |
| Bedrooms +: | 2 |
| Kitchens: | 1 |
| Family Room: | Y |
| Basement: | Part Fin, Sep Entrance |
| Property Type: | Detached |
| Style: | 2-Storey |
| Exterior: | Board/Batten, Vinyl Siding |
| Garage Type: | None |
| (Parking/)Drive: | Private |
| Drive Parking Spaces: | 2 |
| Pool: | None |
| Fireplace/Stove: | N |
| Heat Source: | Gas |
| Heat Type: | Forced Air |
| Central Air Conditioning: | None |
| Sewers: | Sewers |
| Water: | Municipal |
| Utilities-Cable: | Y |
| Utilities-Hydro: | Y |
| Utilities-Gas: | Y |
| Utilities-Telephone: | Y |
$
%
Years
This calculator is for demonstration purposes only. Always consult a professional
financial advisor before making personal financial decisions.
| Although the information displayed is believed to be accurate, no warranties or representations are made of any kind. |
| IPRO REALTY LTD. |
|
|
Ali Shahpazir
Sales Representative
Dir:
416-473-8225
Bus:
416-473-8225
| Book Showing | Email a Friend |
Jump To:
At a Glance:
| Type: | Freehold - Detached |
| Area: | Algoma |
| Municipality: | Sault Ste Marie |
| Style: | 2-Storey |
| Lot Size: | 35.00 x 120.00(Feet) |
| Tax: | $1,216.61 |
| Beds: | 3+2 |
| Baths: | 2 |
| Fireplace: | N |
| Pool: | None |
Locatin Map:
Payment Calculator:

