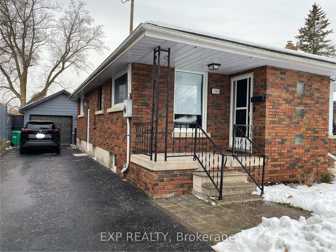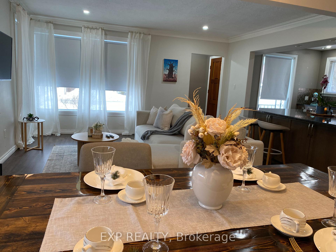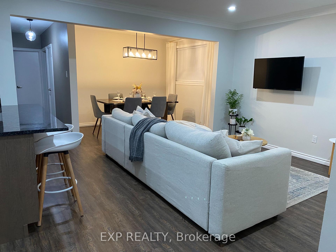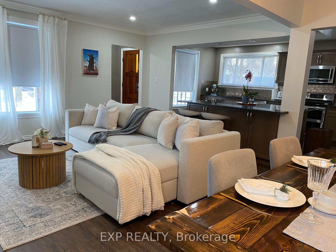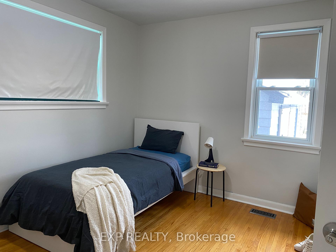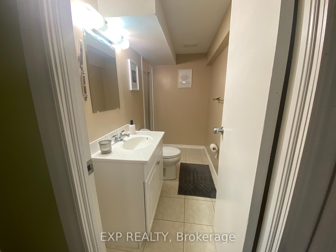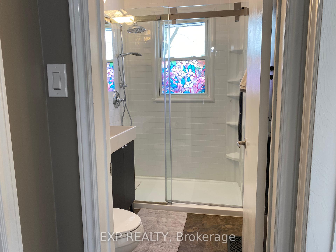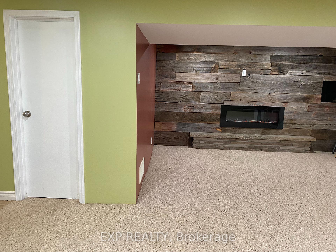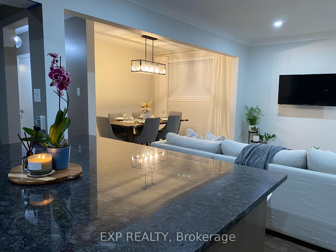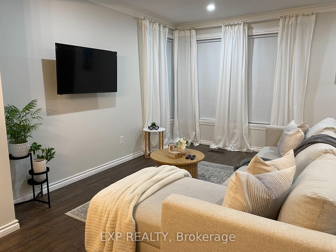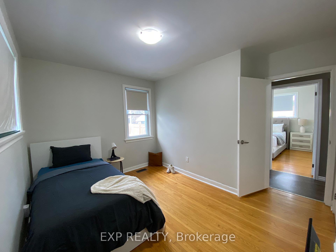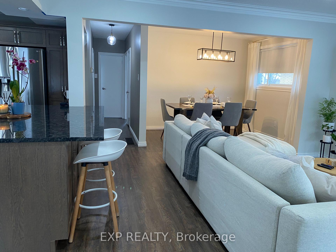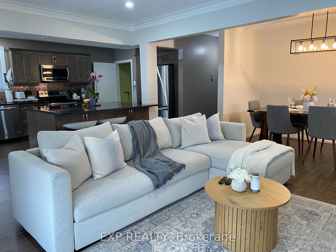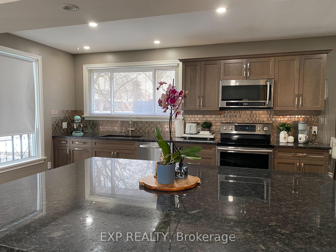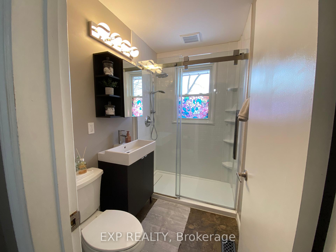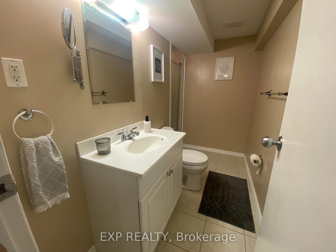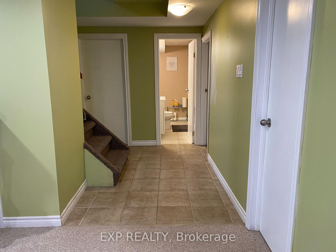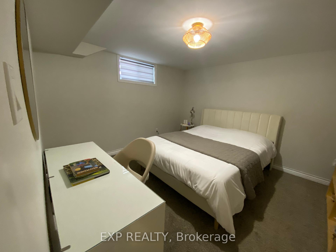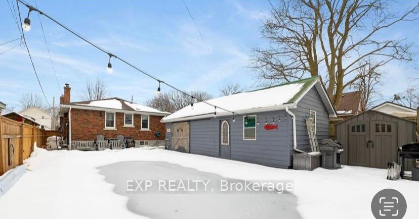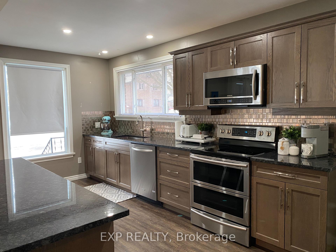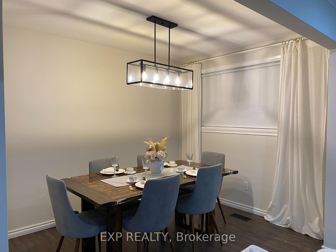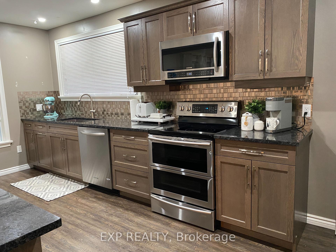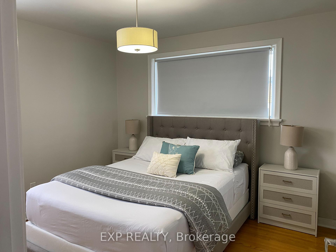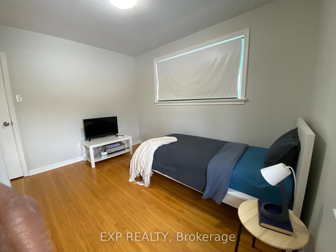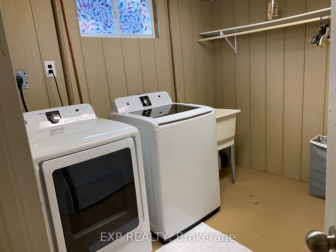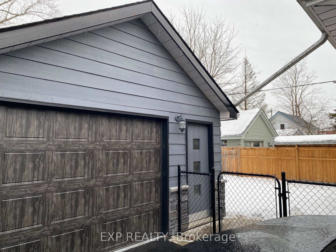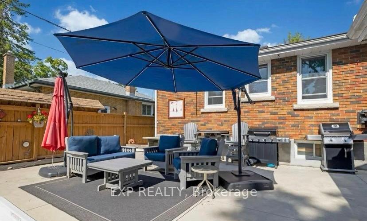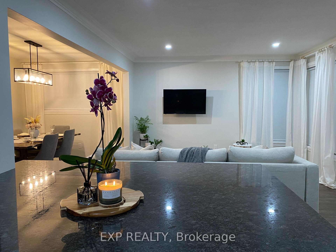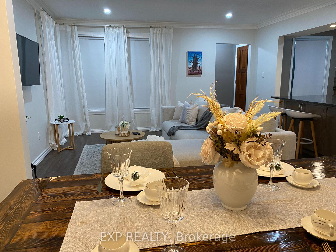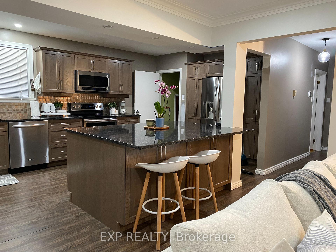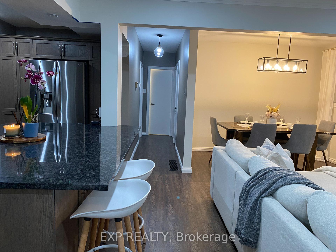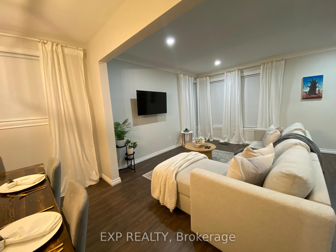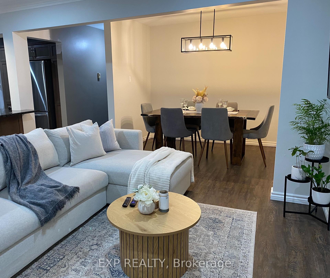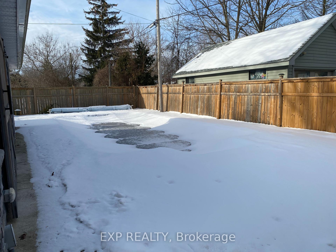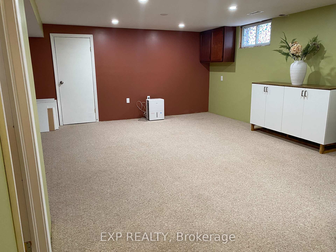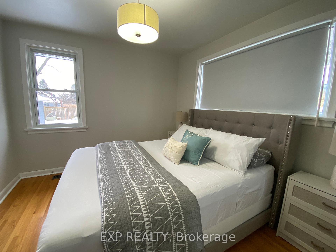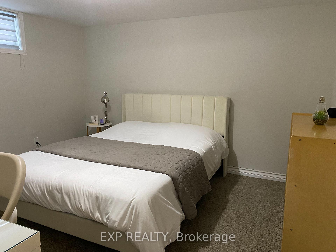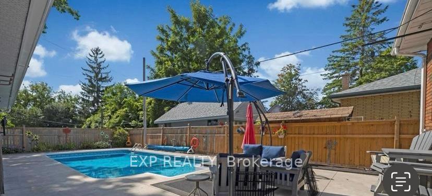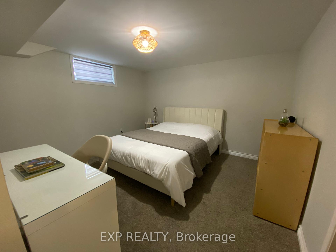$674,900
Available - For Sale
Listing ID: X11893331
193 Benson Ave , Peterborough, K9H 5Y6, Ontario
| Looking for a turnkey property with a new inground pool, in a great neighborhood? Here it is folks. This home has been lovingly updated and is move in ready! Recent upgrades include a beautiful kitchen with new all appliances, huge island and quartz countertops. A great space to gather with friends and family. New flooring and paint. New main 3pc bath (room to put tub in if needed). Basement completely finished with large rec room with electric fireplace, 3pc bath, 3rd bedroom and lots of storage. Outside is your personal oasis! 1.5 car garage has been divided into outdoor covered entertaining space with great workshop at the rear. Enjoy your summers with a newer (2017) 32x16ft inground pool installed by Sterling Pools. Pool heater (2022) Solar Blanket (2022) Upgraded winter safety blanket. Gas heat. Central Air (2019) Close to bus routes, schools, shopping, restaurants and all city amenities. Book a personal viewing today before its gone! |
| Price | $674,900 |
| Taxes: | $4013.28 |
| Address: | 193 Benson Ave , Peterborough, K9H 5Y6, Ontario |
| Lot Size: | 45.00 x 123.34 (Feet) |
| Directions/Cross Streets: | Benson/Bellevue |
| Rooms: | 6 |
| Rooms +: | 2 |
| Bedrooms: | 2 |
| Bedrooms +: | 1 |
| Kitchens: | 1 |
| Family Room: | N |
| Basement: | Finished, Sep Entrance |
| Property Type: | Detached |
| Style: | Bungalow |
| Exterior: | Brick |
| Garage Type: | Detached |
| (Parking/)Drive: | Private |
| Drive Parking Spaces: | 3 |
| Pool: | Inground |
| Fireplace/Stove: | Y |
| Heat Source: | Gas |
| Heat Type: | Forced Air |
| Central Air Conditioning: | Central Air |
| Sewers: | Sewers |
| Water: | Municipal |
$
%
Years
This calculator is for demonstration purposes only. Always consult a professional
financial advisor before making personal financial decisions.
| Although the information displayed is believed to be accurate, no warranties or representations are made of any kind. |
| EXP REALTY |
|
|
Ali Shahpazir
Sales Representative
Dir:
416-473-8225
Bus:
416-473-8225
| Book Showing | Email a Friend |
Jump To:
At a Glance:
| Type: | Freehold - Detached |
| Area: | Peterborough |
| Municipality: | Peterborough |
| Neighbourhood: | Northcrest |
| Style: | Bungalow |
| Lot Size: | 45.00 x 123.34(Feet) |
| Tax: | $4,013.28 |
| Beds: | 2+1 |
| Baths: | 2 |
| Fireplace: | Y |
| Pool: | Inground |
Locatin Map:
Payment Calculator:

