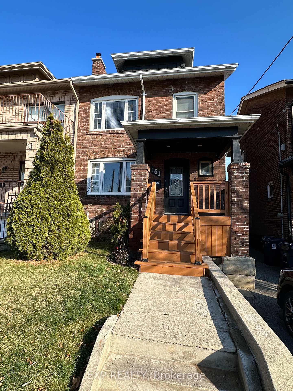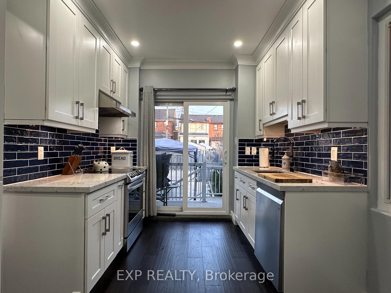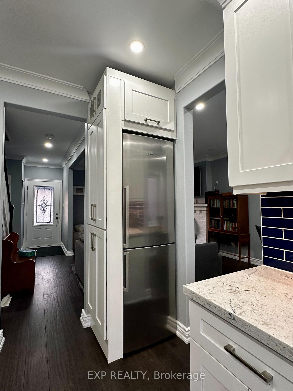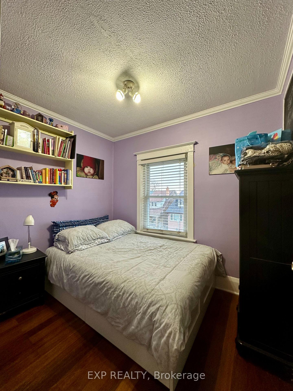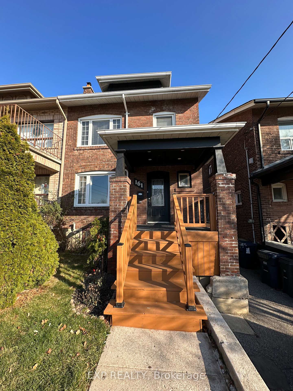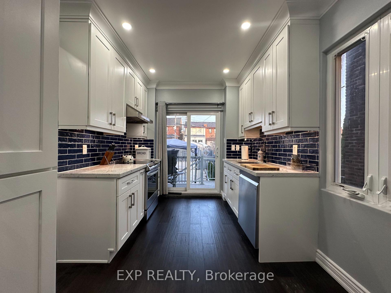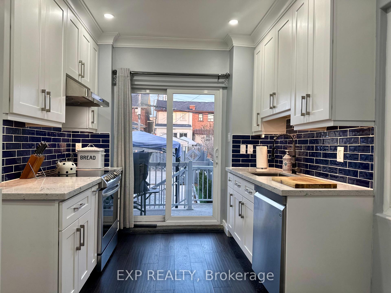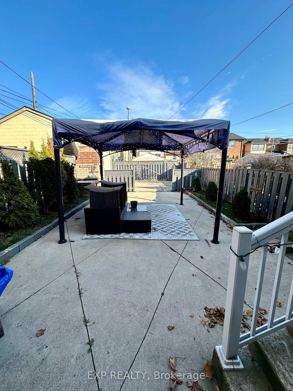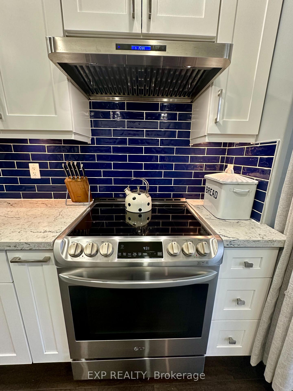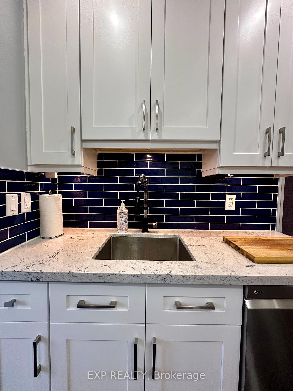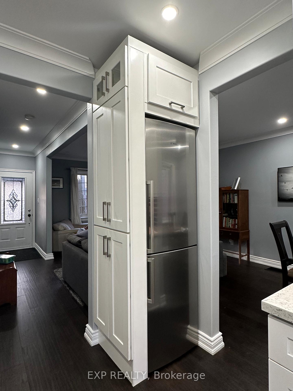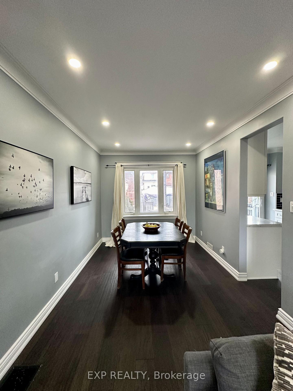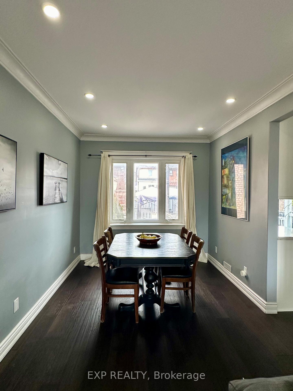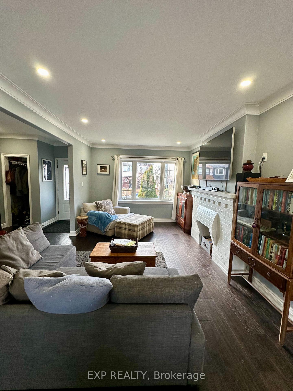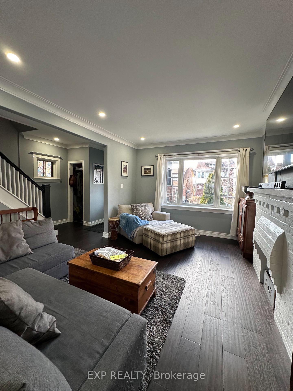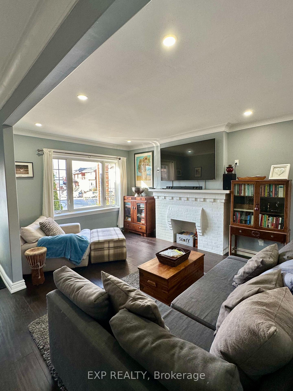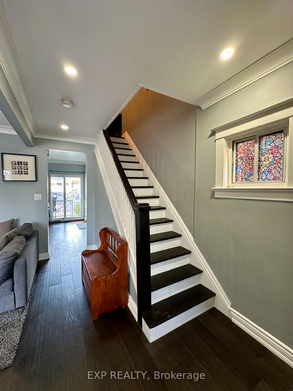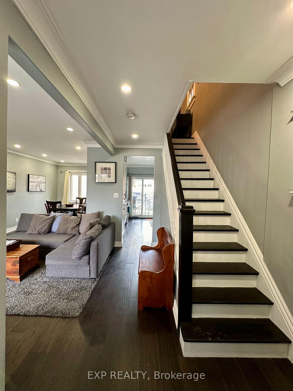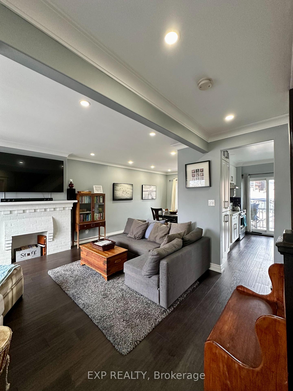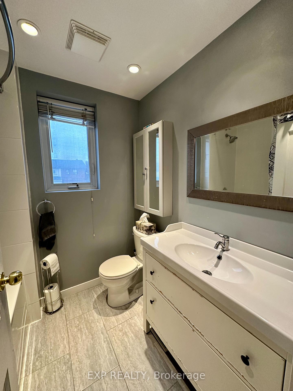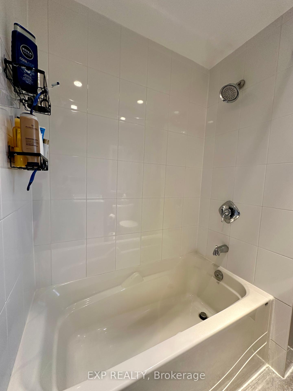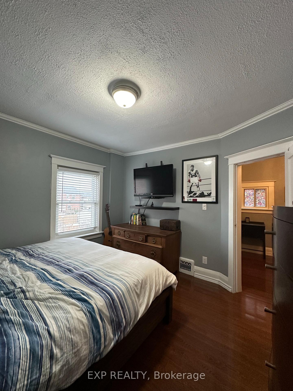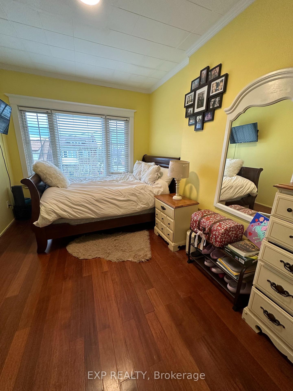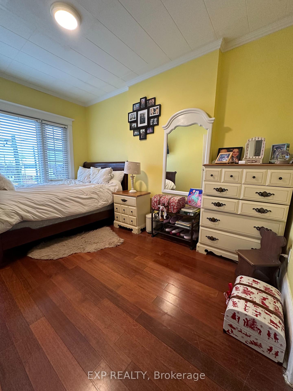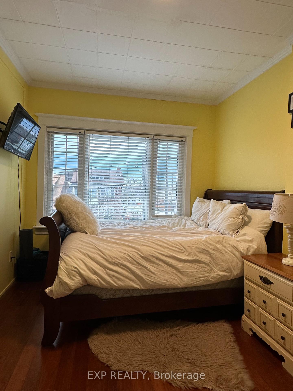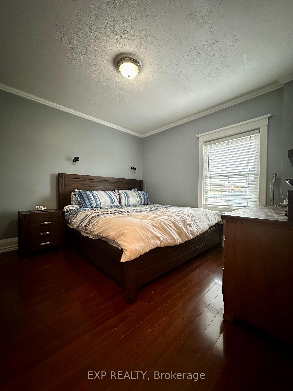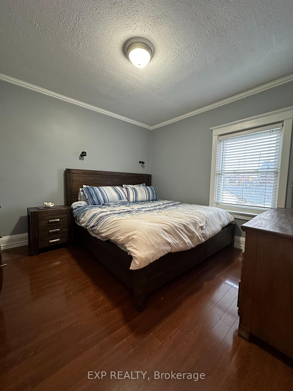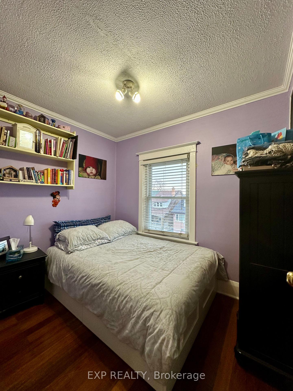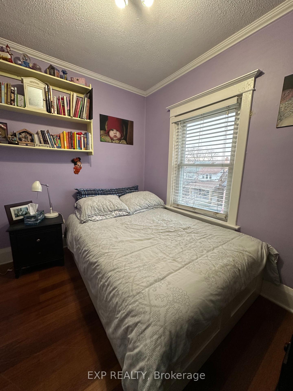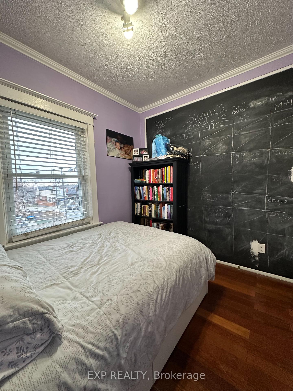$1,248,000
Available - For Sale
Listing ID: W9255074
161 Sellers Ave , Toronto, M6E 3V1, Ontario
| Welcome Home to this Lovely 3 Bedroom Semi Detached Home located right in the heart of Vibrant &High Demand Corso Italia Neighbourhood! Bright Open Concept Main Floor. Recent 2020 Renosinclude Custom Kitchen w/Soft Close Cabs, Granite Counters & Stainless Steel Appls. W/out tocovered Porch and Large Backyard. Laneway Suite Potential. Laneway Access to Gated 2 CarParking. '20 New Flooring Main Floor w/Pot Lights. New Electric Panel & All New Wiringthroughout. Central Air '21, Roof Shingles May '23, Finished Basement w/2nd Kitchen, Rec Room,Storage Closet, 3 Piece Bath(Shower as is) and Large Laundry Rm. Enjoy all the Amazing Amenitiesthe Neighbourhood Offers! Walk to Transit, St Clair R.O.,W. Streetcar to Subway, Great Restos &Shops, Earlscourt & Fairbank Park & Rec Centre, Outdoor Pool & Ice Rink. Welcome Home! |
| Price | $1,248,000 |
| Taxes: | $4184.44 |
| Address: | 161 Sellers Ave , Toronto, M6E 3V1, Ontario |
| Lot Size: | 23.50 x 100.00 (Feet) |
| Directions/Cross Streets: | Dufferin St & Rogers Rd |
| Rooms: | 6 |
| Rooms +: | 2 |
| Bedrooms: | 3 |
| Bedrooms +: | |
| Kitchens: | 1 |
| Kitchens +: | 1 |
| Family Room: | N |
| Basement: | Finished |
| Property Type: | Semi-Detached |
| Style: | 2-Storey |
| Exterior: | Brick |
| Garage Type: | None |
| (Parking/)Drive: | Lane |
| Drive Parking Spaces: | 2 |
| Pool: | None |
| Fireplace/Stove: | N |
| Heat Source: | Gas |
| Heat Type: | Forced Air |
| Central Air Conditioning: | Central Air |
| Sewers: | Sewers |
| Water: | Municipal |
$
%
Years
This calculator is for demonstration purposes only. Always consult a professional
financial advisor before making personal financial decisions.
| Although the information displayed is believed to be accurate, no warranties or representations are made of any kind. |
| EXP REALTY |
|
|
Ali Shahpazir
Sales Representative
Dir:
416-473-8225
Bus:
416-473-8225
| Book Showing | Email a Friend |
Jump To:
At a Glance:
| Type: | Freehold - Semi-Detached |
| Area: | Toronto |
| Municipality: | Toronto |
| Neighbourhood: | Caledonia-Fairbank |
| Style: | 2-Storey |
| Lot Size: | 23.50 x 100.00(Feet) |
| Tax: | $4,184.44 |
| Beds: | 3 |
| Baths: | 2 |
| Fireplace: | N |
| Pool: | None |
Locatin Map:
Payment Calculator:

