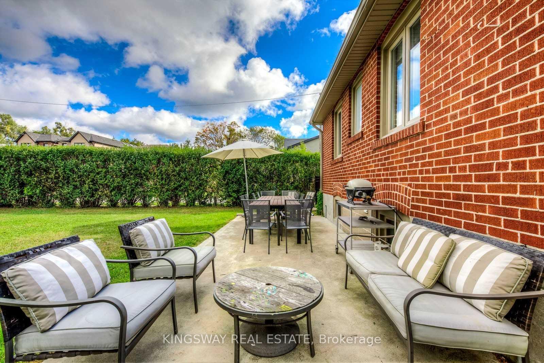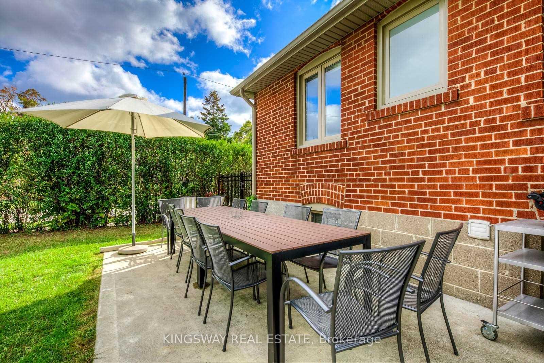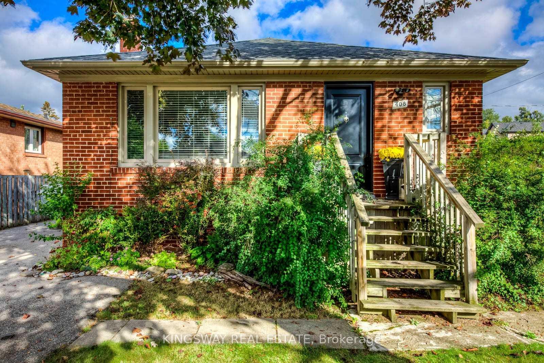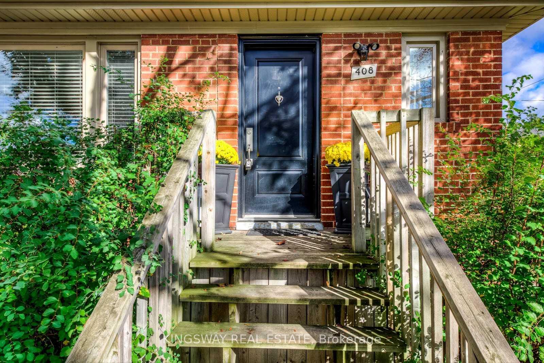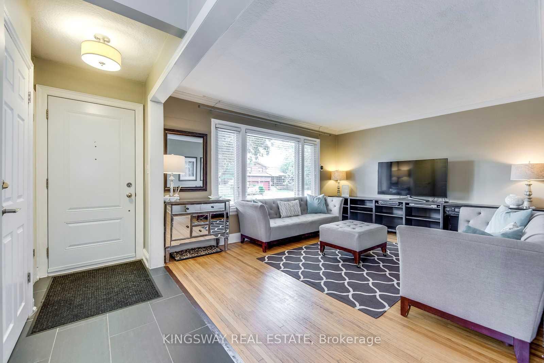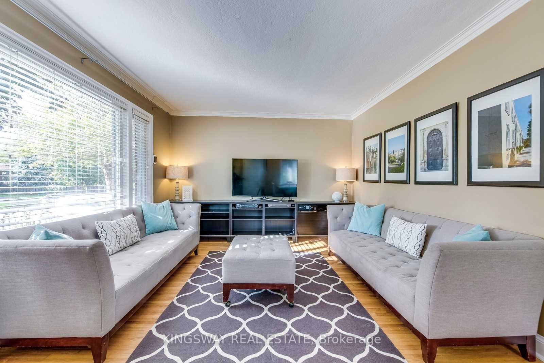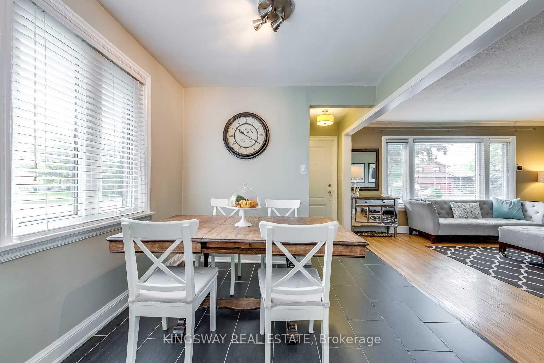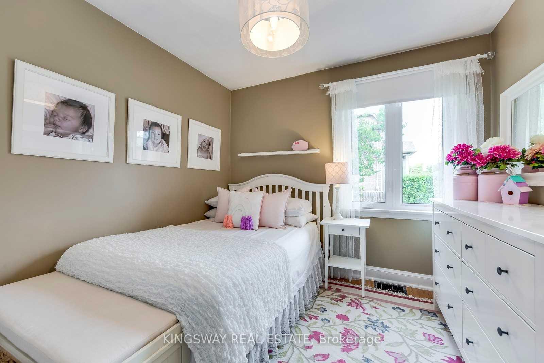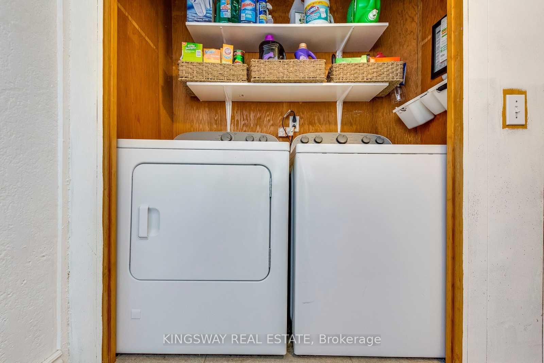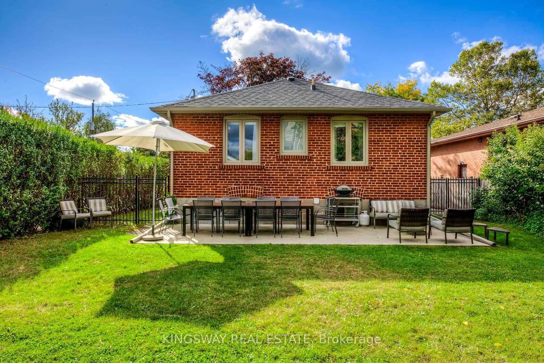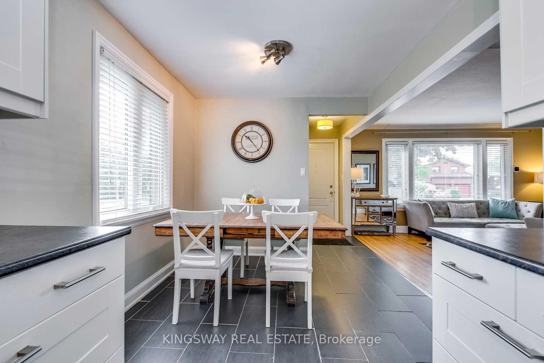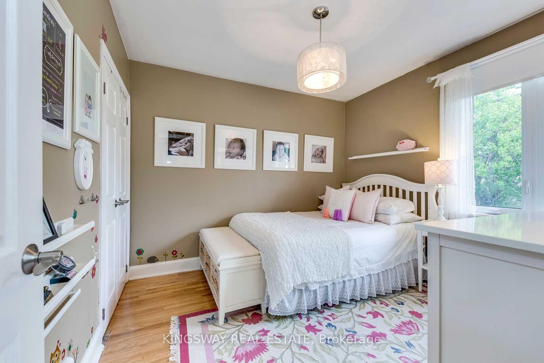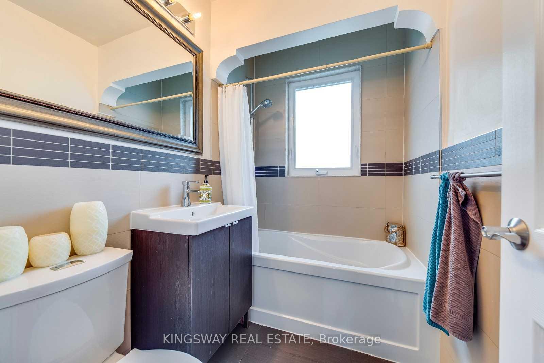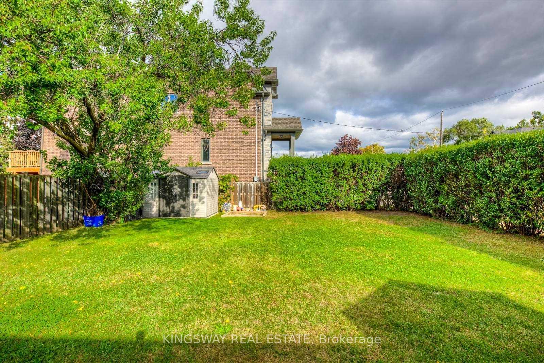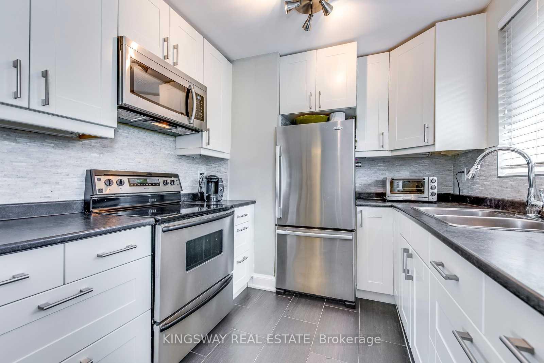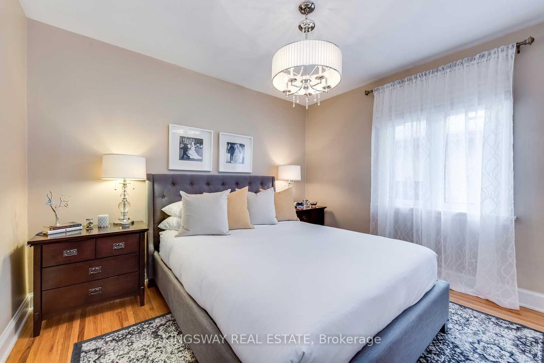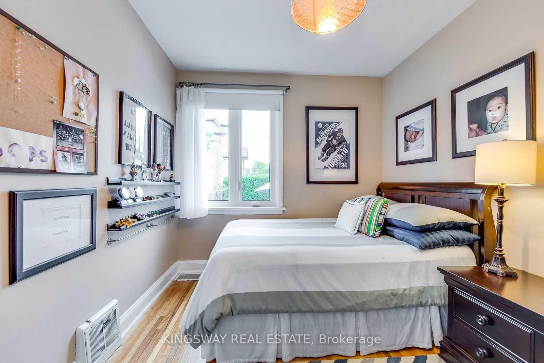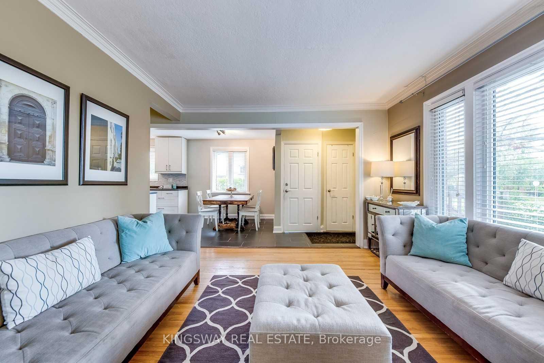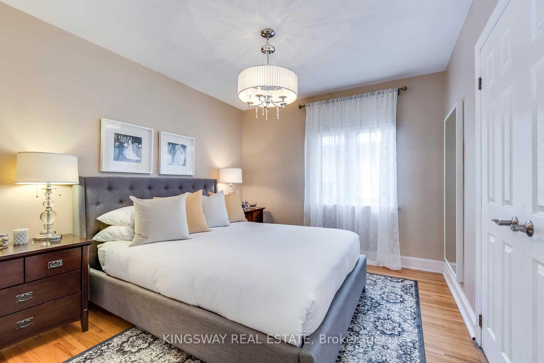$3,000
Available - For Rent
Listing ID: W11893424
408 Lanor Ave , Unit Main, Toronto, M8W 2R6, Ontario
| Lovely Family Home In The Heart Of Alderwood**This Well-Loved Home Features A Bright Spacious Main Floor W All Hardwood Flooring Throughout**Modern Kitchen & Renovated Bath**Use Of Backyard**Two Car Tandem Parking On Driveway**Looking For Mature Responsible Tenants To Call This Place Their Home**Basement Separately Tenanted**Shared Laundry**Tenant & Agent To Verify All Information On Mls Prior To Submitting Offer Including Room Size**Aaa Tenants Only |
| Extras: Tenant Pays 2/3 Of Utilities( Gas, Electricity & Water), *All Adult Applicants To Supply Full Equifax Credit Report, Proof Of Income, Photo Id & Completed Rental Application Form |
| Price | $3,000 |
| Address: | 408 Lanor Ave , Unit Main, Toronto, M8W 2R6, Ontario |
| Apt/Unit: | Main |
| Lot Size: | 48.06 x 120.03 (Feet) |
| Directions/Cross Streets: | Evans Ave & Browns Line |
| Rooms: | 6 |
| Bedrooms: | 3 |
| Bedrooms +: | |
| Kitchens: | 1 |
| Family Room: | N |
| Basement: | None |
| Furnished: | N |
| Property Type: | Detached |
| Style: | Bungalow |
| Exterior: | Brick |
| Garage Type: | None |
| (Parking/)Drive: | Private |
| Drive Parking Spaces: | 2 |
| Pool: | None |
| Private Entrance: | Y |
| Laundry Access: | Shared |
| Parking Included: | Y |
| Fireplace/Stove: | N |
| Heat Source: | Gas |
| Heat Type: | Forced Air |
| Central Air Conditioning: | Central Air |
| Laundry Level: | Lower |
| Sewers: | Sewers |
| Water: | Municipal |
| Although the information displayed is believed to be accurate, no warranties or representations are made of any kind. |
| KINGSWAY REAL ESTATE |
|
|
Ali Shahpazir
Sales Representative
Dir:
416-473-8225
Bus:
416-473-8225
| Book Showing | Email a Friend |
Jump To:
At a Glance:
| Type: | Freehold - Detached |
| Area: | Toronto |
| Municipality: | Toronto |
| Neighbourhood: | Alderwood |
| Style: | Bungalow |
| Lot Size: | 48.06 x 120.03(Feet) |
| Beds: | 3 |
| Baths: | 1 |
| Fireplace: | N |
| Pool: | None |
Locatin Map:

