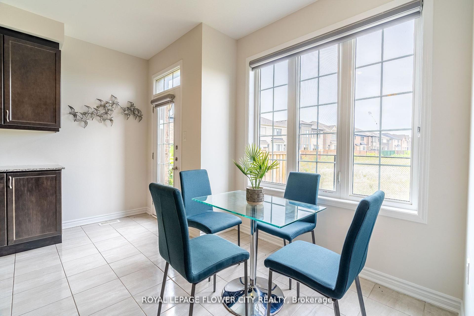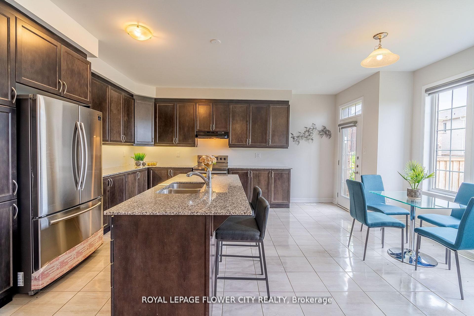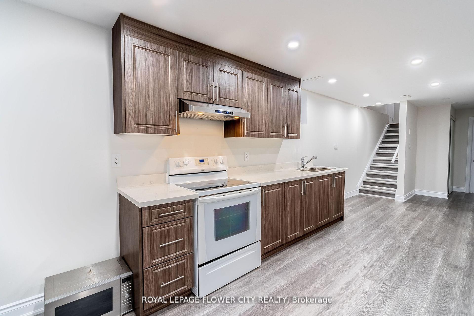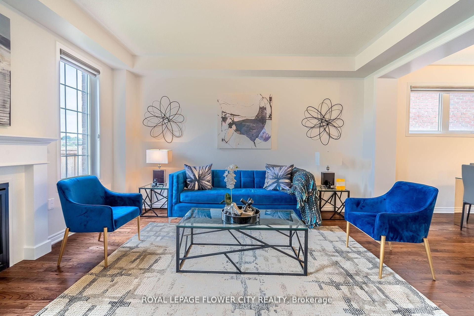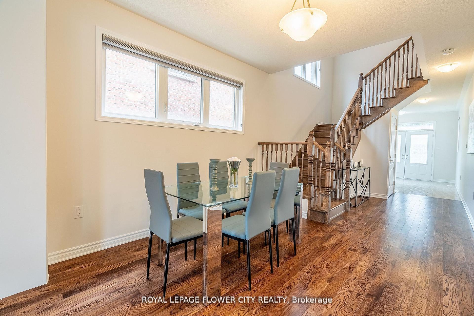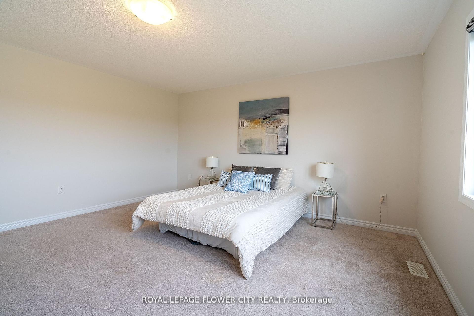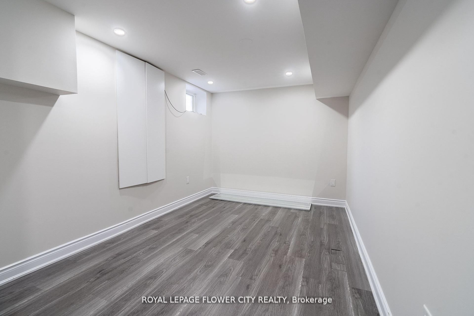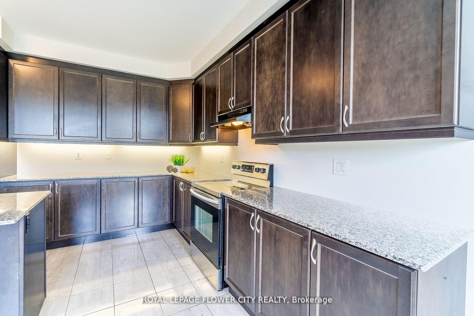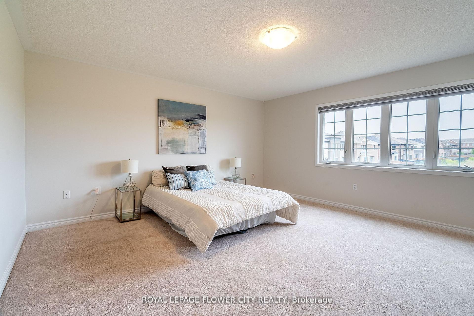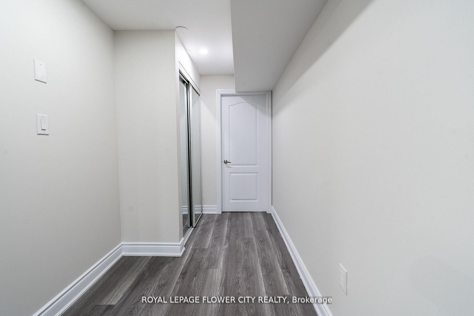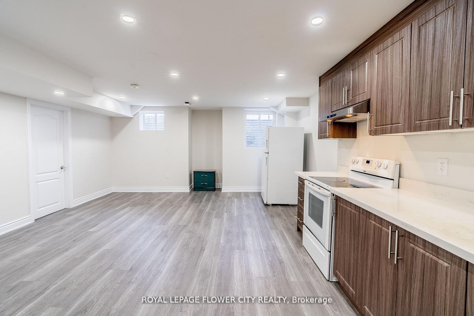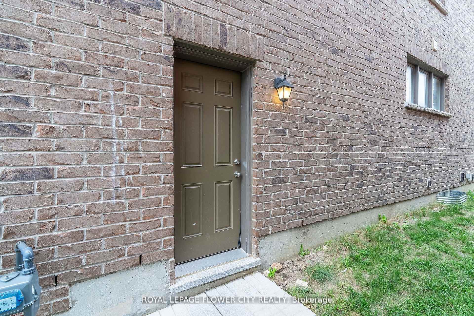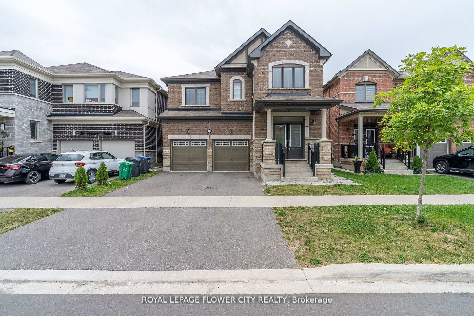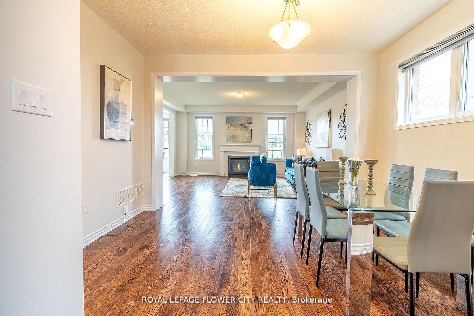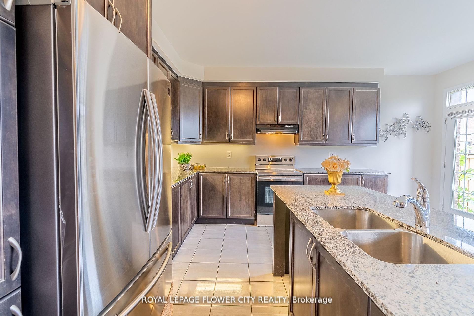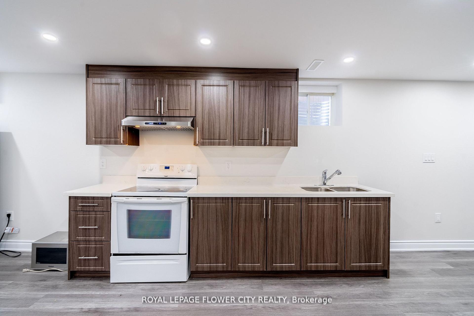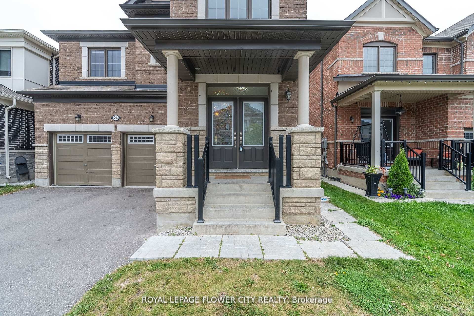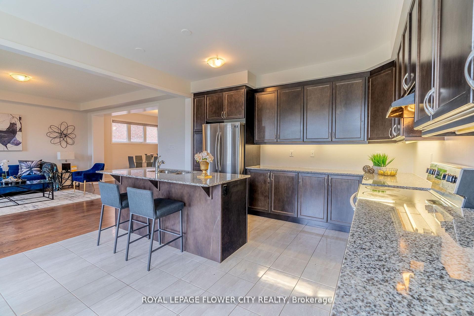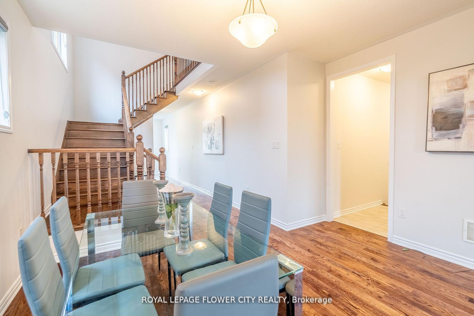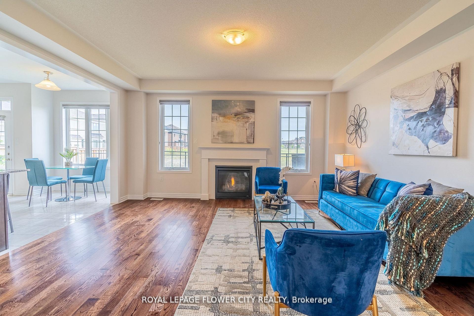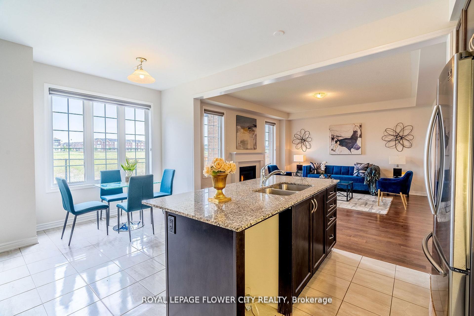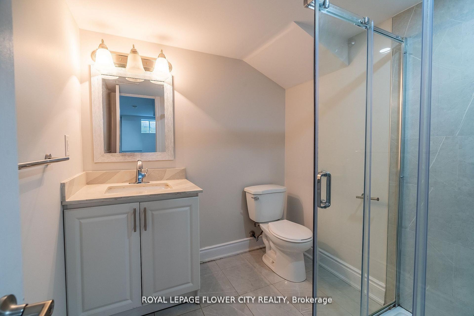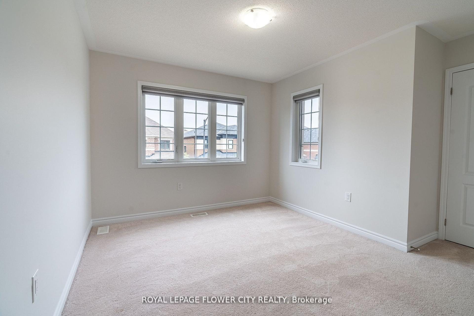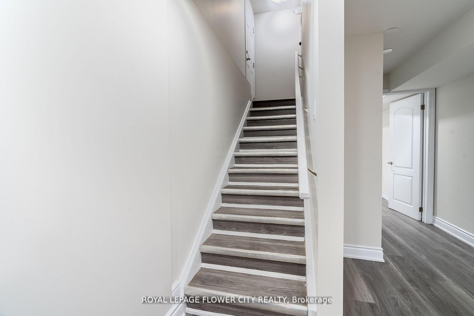$3,500
Available - For Rent
Listing ID: W11893358
24 Herrick Dr , Brampton, L7A 5G2, Ontario
| Wow" Is The Essence Of This Stunning 4-Bed, 3-washroom Detached Marvel In The Northwest . It's A Haven For Families Craving Space And Luxury. Inside, Premium Hardwood And A Lofty 9' Ceiling On The Main Floor Set A Grand Stage! The Heart Of The Home, A Fully Upgraded Kitchen, Dazzles With Quartz Counter tops, A Center Island, And Top-Tier Stainless Steel Appliances! It Features Separate Living And Family Rooms For Versatile Living Spaces. The Master Suite Is A True Sanctuary With A 6-Pc Ensuite And , This Home Is A Testament To Refined Living. |
| Price | $3,500 |
| Address: | 24 Herrick Dr , Brampton, L7A 5G2, Ontario |
| Lot Size: | 38.00 x 90.00 (Feet) |
| Directions/Cross Streets: | Wanless/ Chinguacousy |
| Rooms: | 8 |
| Bedrooms: | 4 |
| Bedrooms +: | |
| Kitchens: | 1 |
| Kitchens +: | 1 |
| Family Room: | Y |
| Basement: | Apartment |
| Furnished: | N |
| Property Type: | Detached |
| Style: | 2-Storey |
| Exterior: | Brick |
| Garage Type: | Built-In |
| (Parking/)Drive: | Pvt Double |
| Drive Parking Spaces: | 2 |
| Pool: | None |
| Private Entrance: | Y |
| Laundry Access: | Ensuite |
| Parking Included: | Y |
| Fireplace/Stove: | N |
| Heat Source: | Gas |
| Heat Type: | Forced Air |
| Central Air Conditioning: | Central Air |
| Sewers: | Sewers |
| Water: | Municipal |
| Although the information displayed is believed to be accurate, no warranties or representations are made of any kind. |
| ROYAL LEPAGE FLOWER CITY REALTY |
|
|
Ali Shahpazir
Sales Representative
Dir:
416-473-8225
Bus:
416-473-8225
| Book Showing | Email a Friend |
Jump To:
At a Glance:
| Type: | Freehold - Detached |
| Area: | Peel |
| Municipality: | Brampton |
| Neighbourhood: | Northwest Brampton |
| Style: | 2-Storey |
| Lot Size: | 38.00 x 90.00(Feet) |
| Beds: | 4 |
| Baths: | 3 |
| Fireplace: | N |
| Pool: | None |
Locatin Map:

