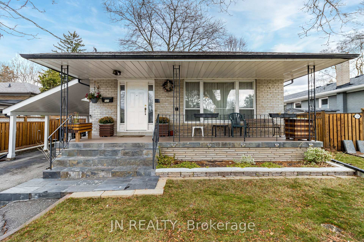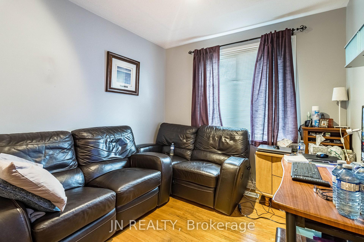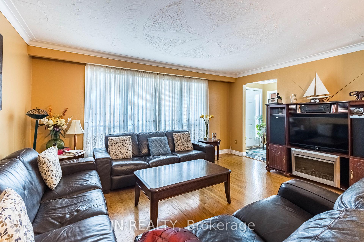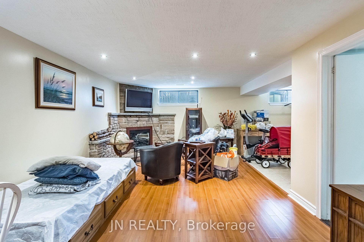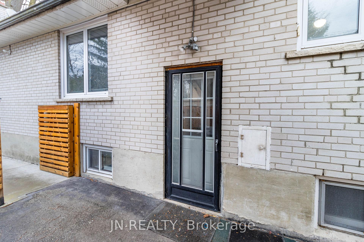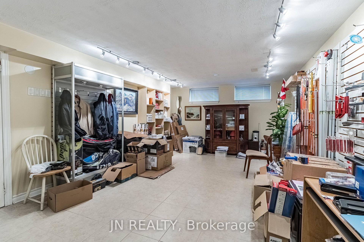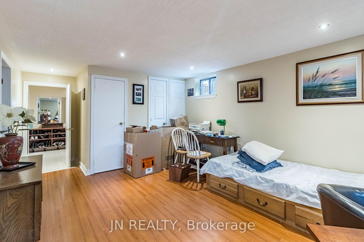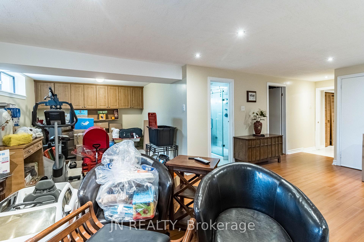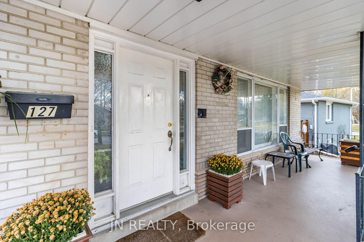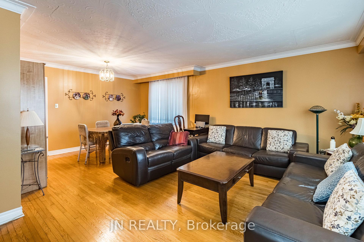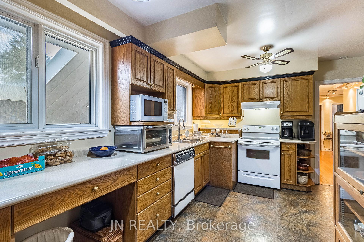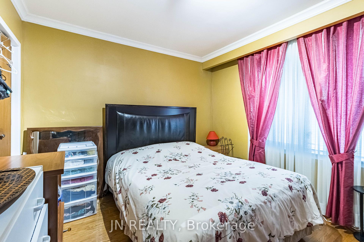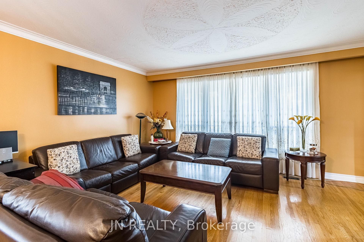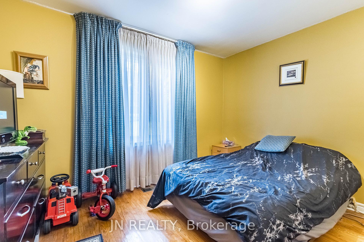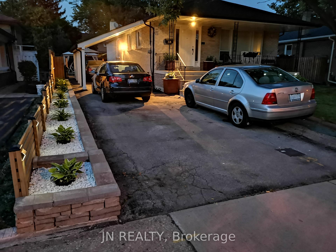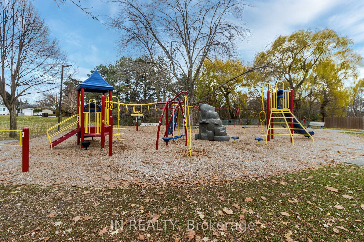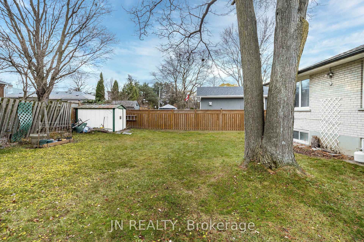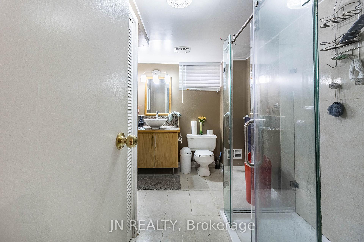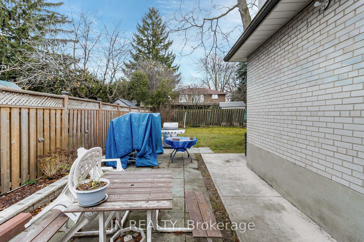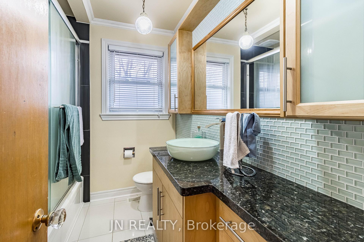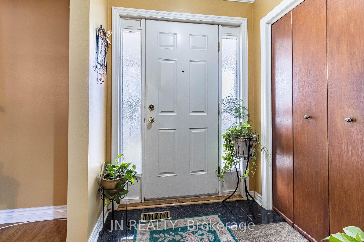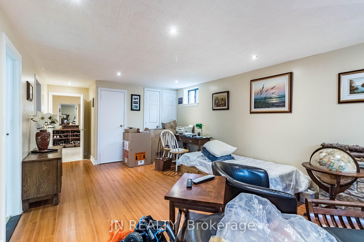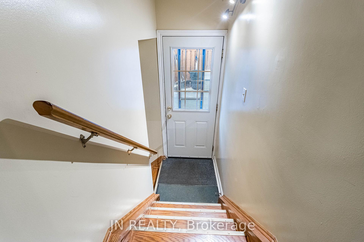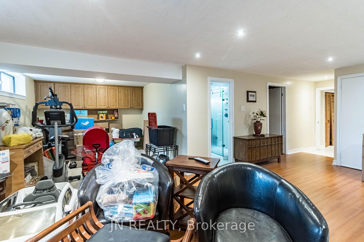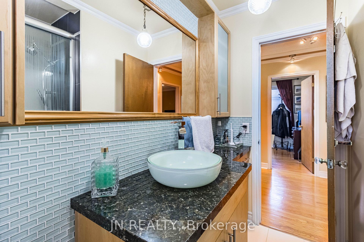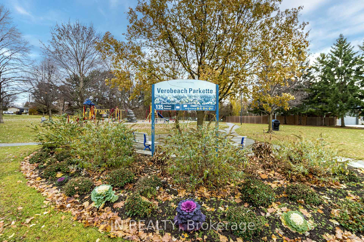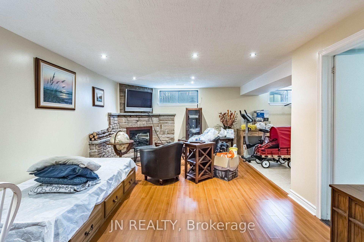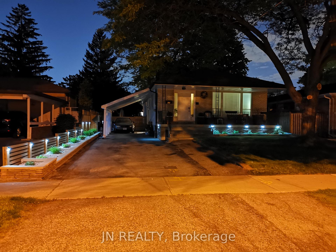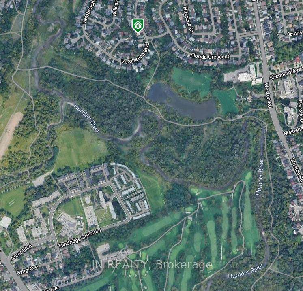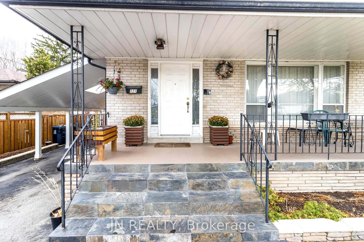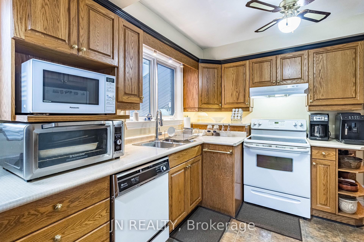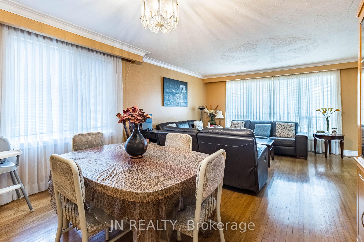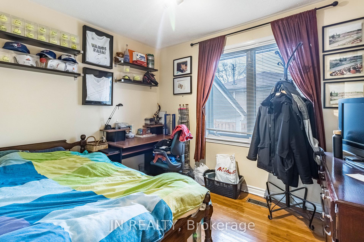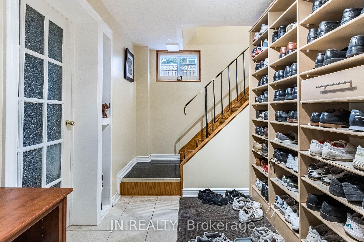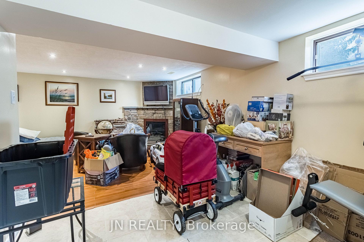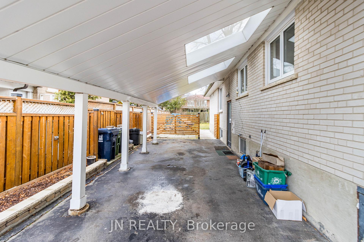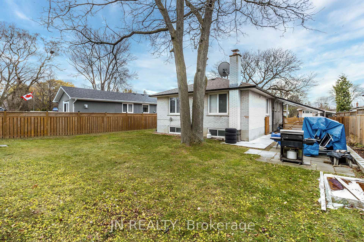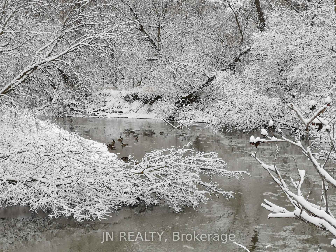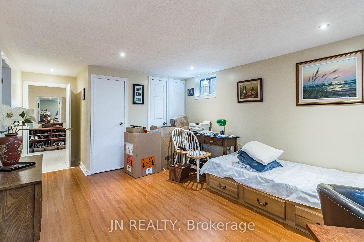$1,051,800
Available - For Sale
Listing ID: W11893343
127 Verobeach Blvd , Toronto, M9M 1P8, Ontario
| Solid bungalow in prime family-friendly location, within walking distance to Humber River, extensive parklands, and steps to St Lucia Park Trail with miles of scenic walking and biking trails. Home boasts 1,300sf of finished space above ground plus an additional 1,200sf of finished living space on the lower level. Home features a beautiful, upgraded kitchen & pantry, as well as 2 fully renovated bathrooms, hardwood throughout upper lived, laminated & ceramic on lower level, finished basement with separate entrance and cozy fireplace, parking for up to 5 vehicles, including the convenient carport, and finally, you will enjoy the fully fenced yard for privacy and quiet summer fun. Home is conveniently located close to extensive parks, shopping, hospitals, major 400 & 401 Highways, Recreation centers, and convenient access to the new Finch corridor Light Rail Transit. Home is sold on an 'As-Is basis'. |
| Extras: Chattels working but offered in 'As-Is' condition: Stove, Upstairs Kitchen Refrigerator, Dishwasher, Clothes Washer & Dryer, HVAC, All Window Coverings, Electric light Fixtures & fans, Yard Sheds (2). |
| Price | $1,051,800 |
| Taxes: | $4013.00 |
| Assessment: | $561000 |
| Assessment Year: | 2024 |
| Address: | 127 Verobeach Blvd , Toronto, M9M 1P8, Ontario |
| Lot Size: | 47.56 x 125.16 (Feet) |
| Acreage: | < .50 |
| Directions/Cross Streets: | W. off Weston Rd, N. of Sheppard Ave |
| Rooms: | 7 |
| Rooms +: | 2 |
| Bedrooms: | 4 |
| Bedrooms +: | 1 |
| Kitchens: | 1 |
| Kitchens +: | 0 |
| Family Room: | N |
| Basement: | Finished, Sep Entrance |
| Approximatly Age: | 51-99 |
| Property Type: | Detached |
| Style: | Bungalow-Raised |
| Exterior: | Brick |
| Garage Type: | Carport |
| (Parking/)Drive: | Private |
| Drive Parking Spaces: | 3 |
| Pool: | None |
| Approximatly Age: | 51-99 |
| Property Features: | Fenced Yard, Grnbelt/Conserv, Place Of Worship, Ravine, School |
| Fireplace/Stove: | Y |
| Heat Source: | Gas |
| Heat Type: | Forced Air |
| Central Air Conditioning: | Central Air |
| Laundry Level: | Lower |
| Elevator Lift: | N |
| Sewers: | Sewers |
| Water: | Municipal |
| Utilities-Cable: | Y |
| Utilities-Hydro: | A |
| Utilities-Gas: | Y |
| Utilities-Telephone: | Y |
$
%
Years
This calculator is for demonstration purposes only. Always consult a professional
financial advisor before making personal financial decisions.
| Although the information displayed is believed to be accurate, no warranties or representations are made of any kind. |
| JN REALTY |
|
|
Ali Shahpazir
Sales Representative
Dir:
416-473-8225
Bus:
416-473-8225
| Book Showing | Email a Friend |
Jump To:
At a Glance:
| Type: | Freehold - Detached |
| Area: | Toronto |
| Municipality: | Toronto |
| Neighbourhood: | Humbermede |
| Style: | Bungalow-Raised |
| Lot Size: | 47.56 x 125.16(Feet) |
| Approximate Age: | 51-99 |
| Tax: | $4,013 |
| Beds: | 4+1 |
| Baths: | 2 |
| Fireplace: | Y |
| Pool: | None |
Locatin Map:
Payment Calculator:

