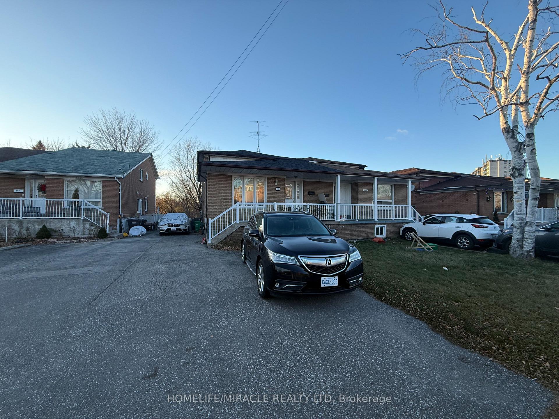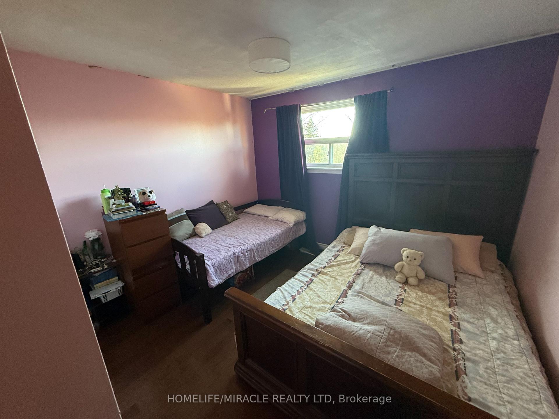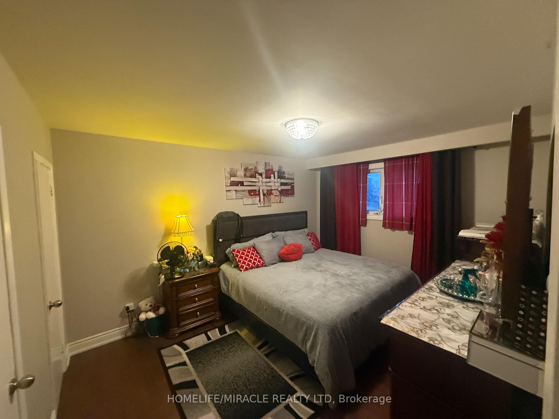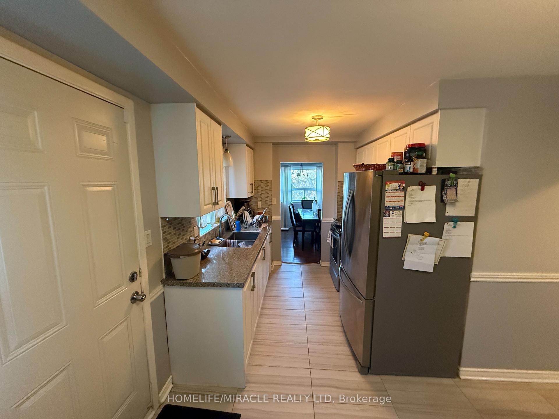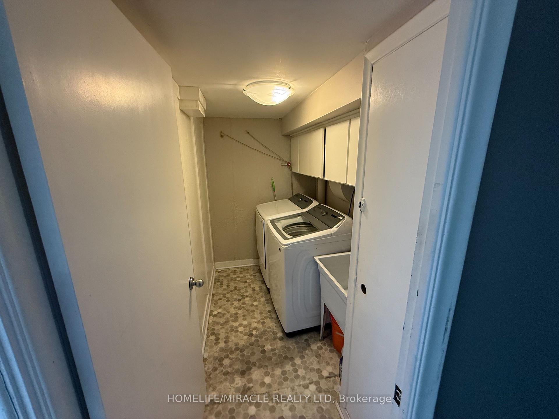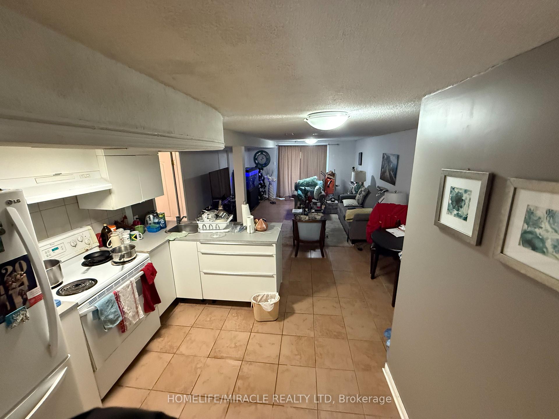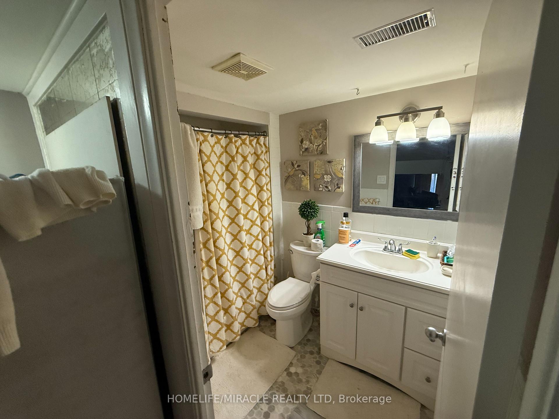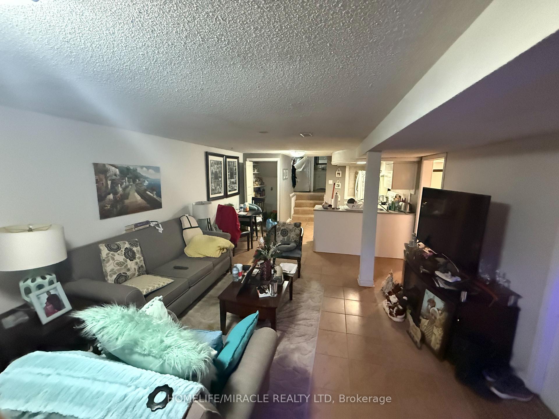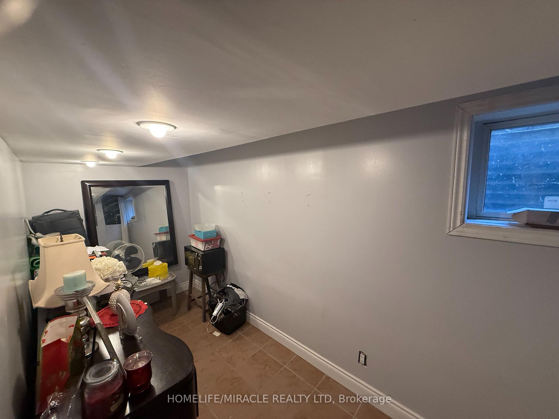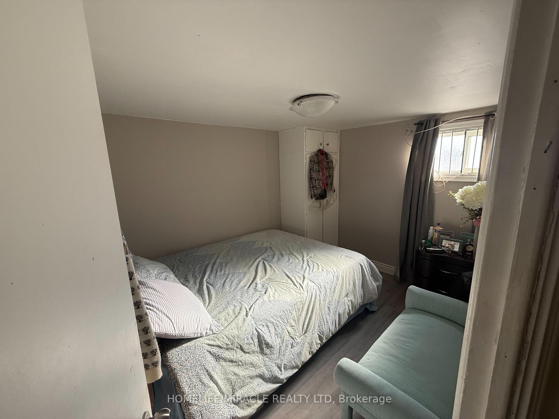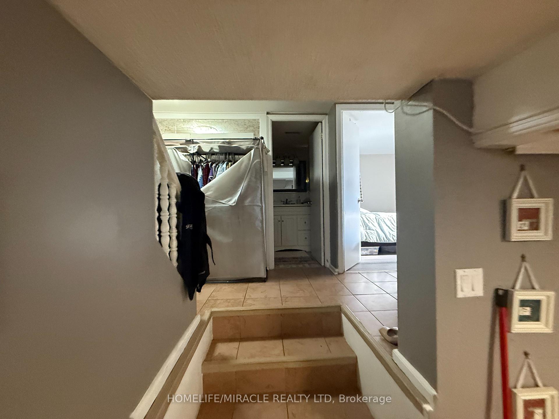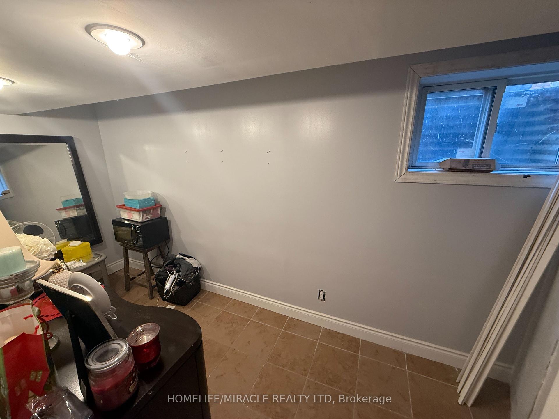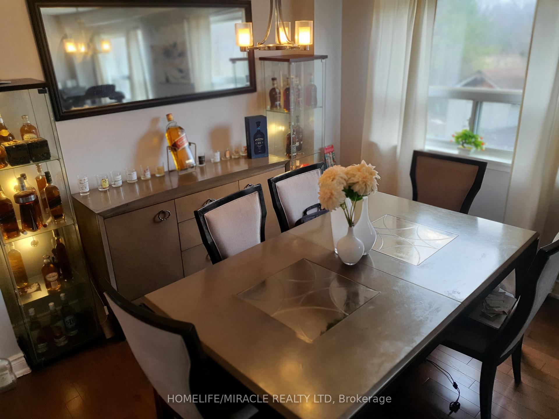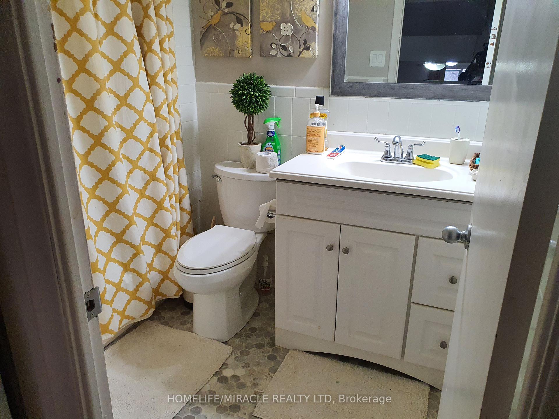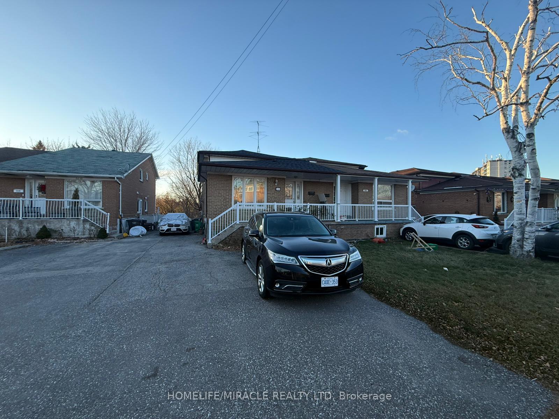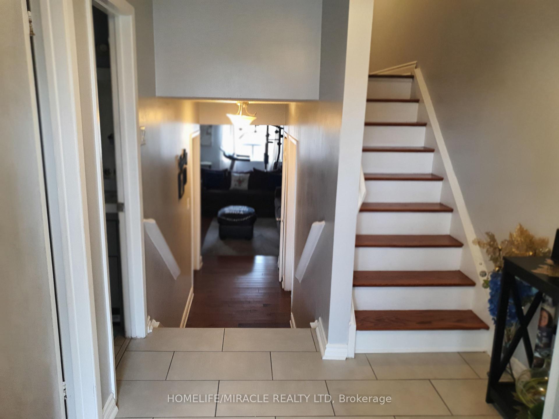$999,999
Available - For Sale
Listing ID: W11893172
3444 Laddie Cres , Mississauga, L4T 1N1, Ontario
| Welcome to your dream home! This stunning 5-level backsplit offers a unique and versatile layout perfect for modern living. Located in a highly sought-after neighborhood, this home features 4+ parking spots, spacious bedrooms, a separate entrance ideal for multi-generational living or rental potential, and two kitchens convenient for large families or hosting gatherings. The basement suite includes a bedroom, kitchen, family room, and a 4-piece bathroom.This home combines comfort, style, and practicality. Its perfect for families looking for space and flexibility. |
| Price | $999,999 |
| Taxes: | $4013.79 |
| Address: | 3444 Laddie Cres , Mississauga, L4T 1N1, Ontario |
| Lot Size: | 30.31 x 127.02 (Feet) |
| Directions/Cross Streets: | Derry&Goreway |
| Rooms: | 8 |
| Rooms +: | 3 |
| Bedrooms: | 4 |
| Bedrooms +: | 1 |
| Kitchens: | 1 |
| Kitchens +: | 1 |
| Family Room: | Y |
| Basement: | Apartment, Sep Entrance |
| Property Type: | Semi-Detached |
| Style: | Backsplit 5 |
| Exterior: | Brick |
| Garage Type: | None |
| (Parking/)Drive: | Front Yard |
| Drive Parking Spaces: | 4 |
| Pool: | None |
| Approximatly Square Footage: | 1100-1500 |
| Fireplace/Stove: | N |
| Heat Source: | Gas |
| Heat Type: | Forced Air |
| Central Air Conditioning: | Central Air |
| Laundry Level: | Lower |
| Elevator Lift: | N |
| Sewers: | Sewers |
| Water: | Municipal |
| Utilities-Cable: | A |
| Utilities-Hydro: | A |
| Utilities-Gas: | A |
$
%
Years
This calculator is for demonstration purposes only. Always consult a professional
financial advisor before making personal financial decisions.
| Although the information displayed is believed to be accurate, no warranties or representations are made of any kind. |
| HOMELIFE/MIRACLE REALTY LTD |
|
|
Ali Shahpazir
Sales Representative
Dir:
416-473-8225
Bus:
416-473-8225
| Book Showing | Email a Friend |
Jump To:
At a Glance:
| Type: | Freehold - Semi-Detached |
| Area: | Peel |
| Municipality: | Mississauga |
| Neighbourhood: | Malton |
| Style: | Backsplit 5 |
| Lot Size: | 30.31 x 127.02(Feet) |
| Tax: | $4,013.79 |
| Beds: | 4+1 |
| Baths: | 4 |
| Fireplace: | N |
| Pool: | None |
Locatin Map:
Payment Calculator:

