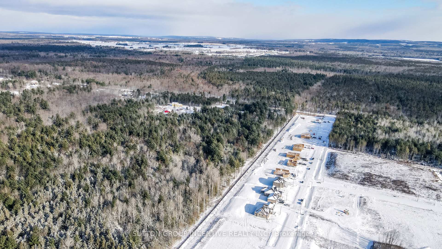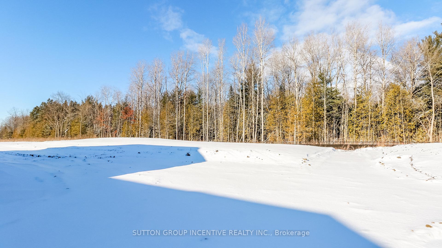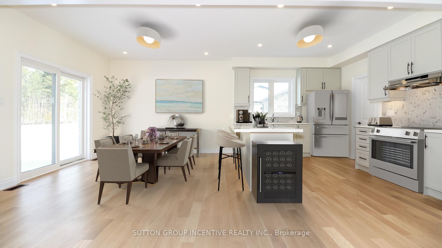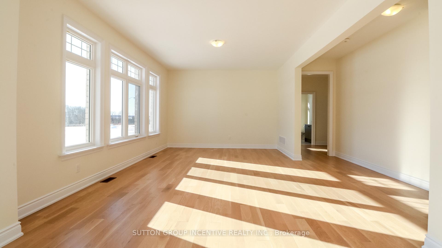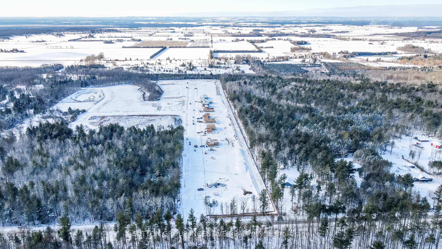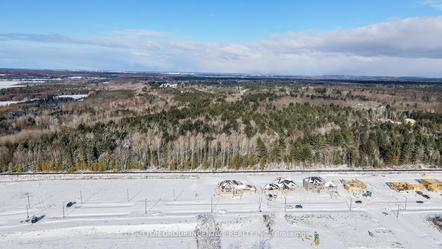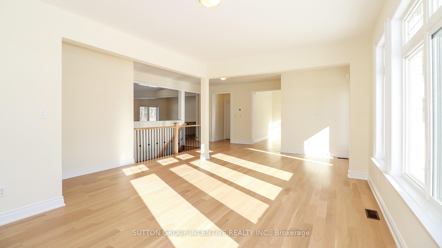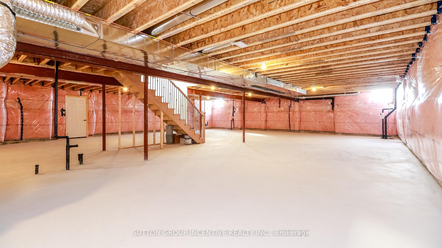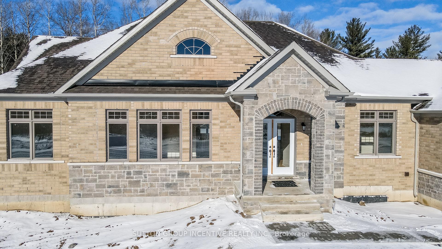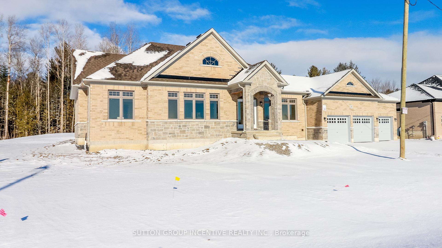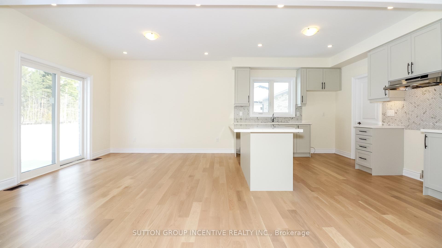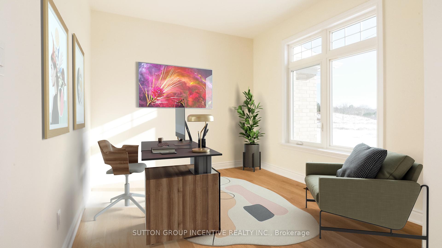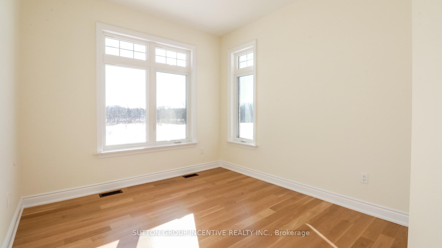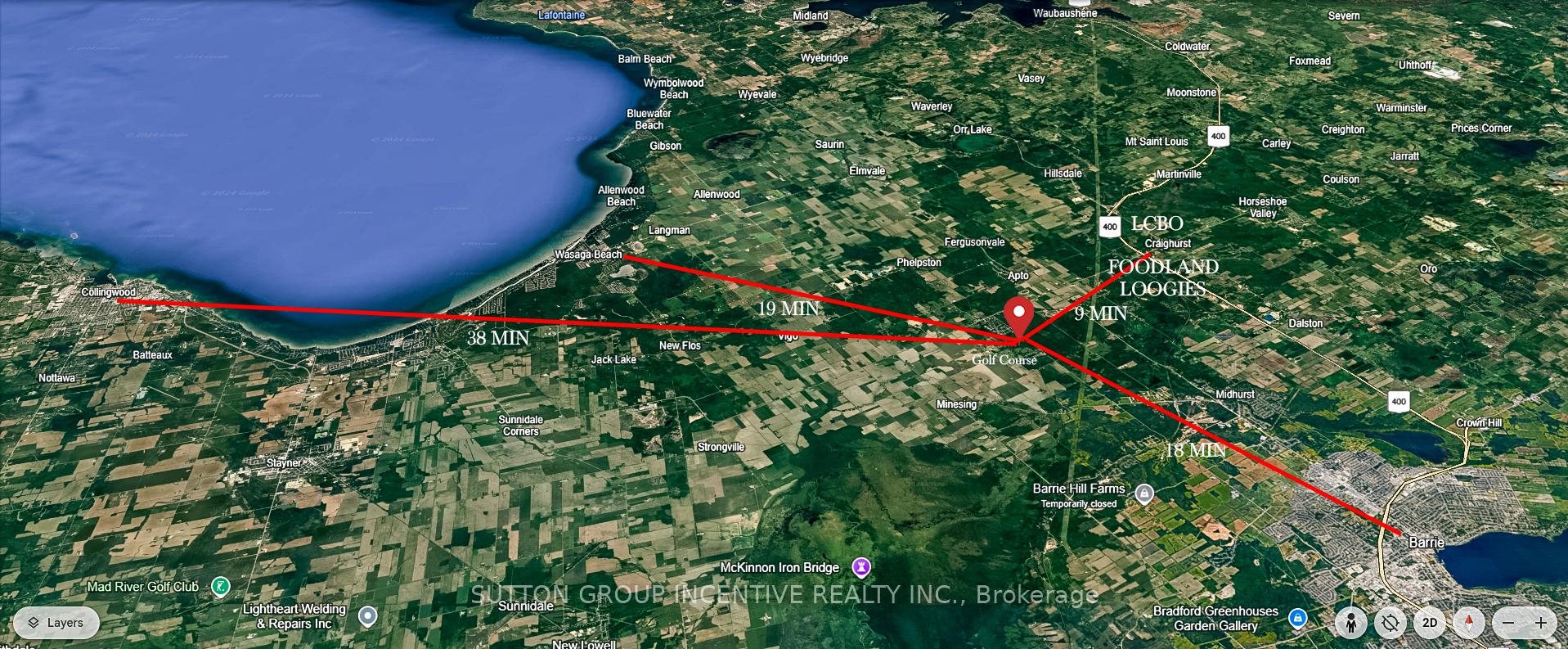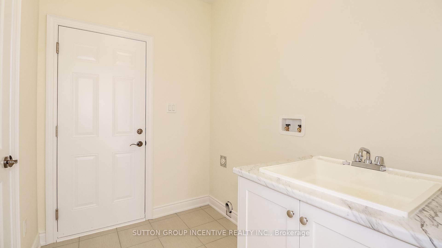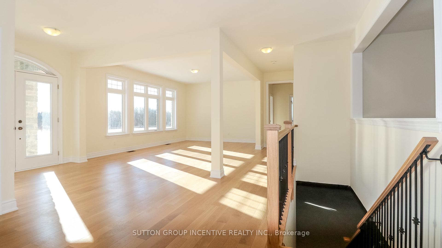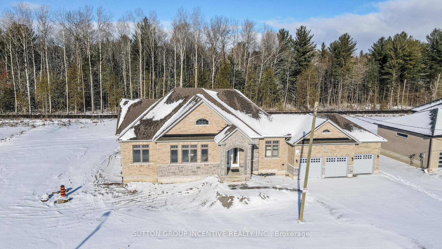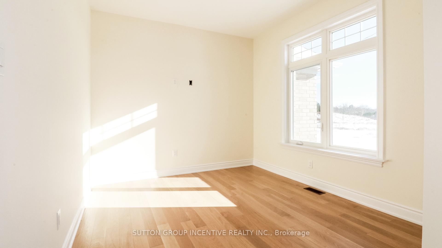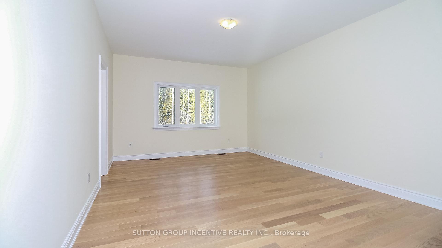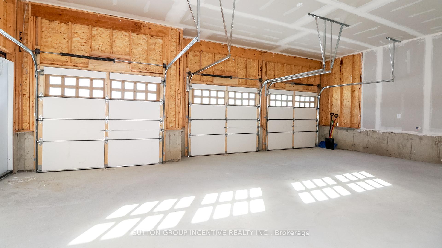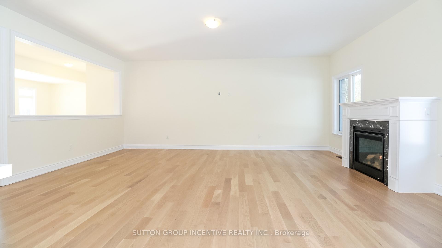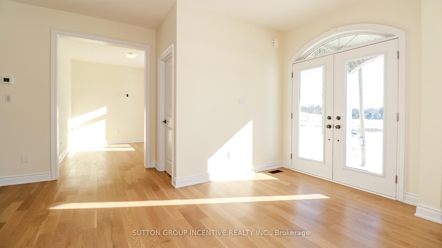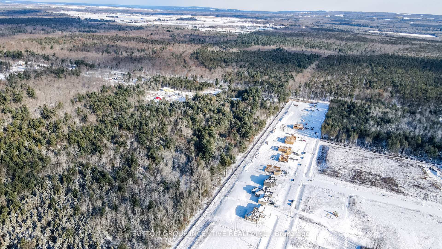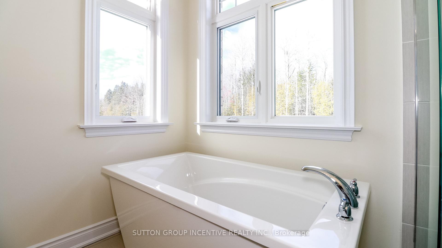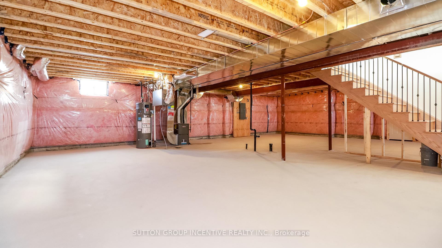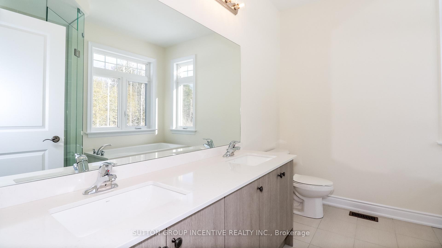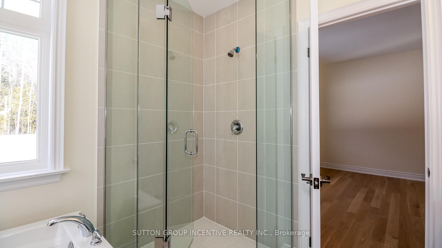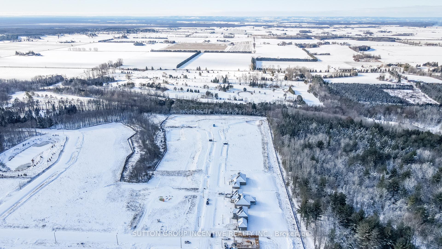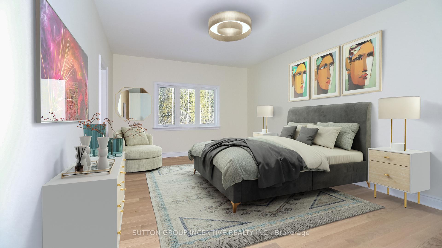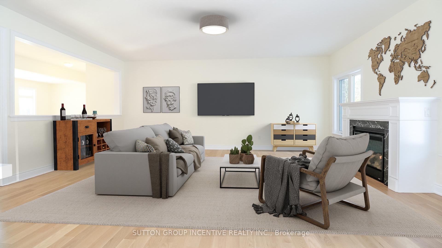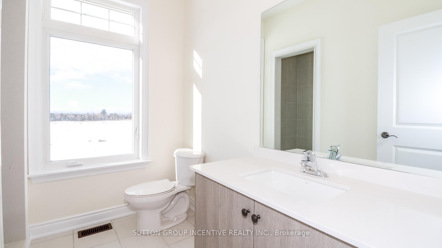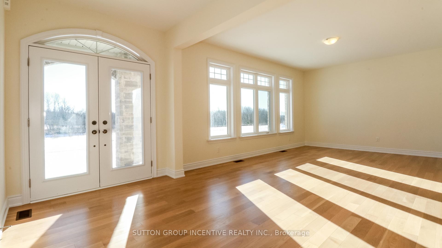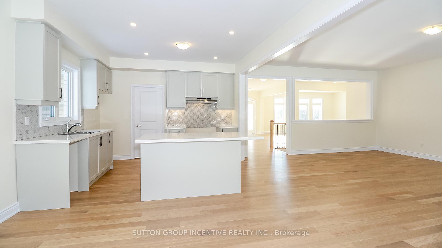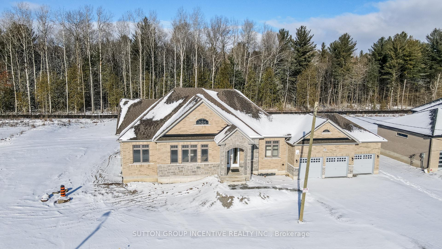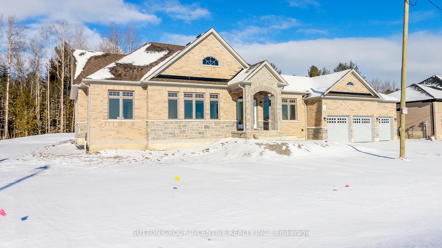$1,789,000
Available - For Sale
Listing ID: S11893359
28 Cottonwood St , Springwater, L9X 2E5, Ontario
| Welcome to Anten Mills Estates by Firstview Homes and prepare to be wowed! Located among mature forest and neighbouring estate homes, this is the perfect spot for outdoor enthusiasts with numerous hiking and biking trails, Springwater Golf Course, Trans-Canada Snowmobile Trail, Horseshoe Valley Ski Resort as well as Snow Valley Ski Resort at your fingertips. This spacious 2300 square foot bungalow offers 9 ft flat ceilings, Oak Hardwood Flooring throughout, Calacatta Granite Kitchen Countertop and Backsplash, Pot Lights and Extended Breakfast Bar. It has 3 bedrooms, 2 baths and move-in ready. Master Bedroom featuring a walk-in closet and a 5 pc en-suite with a free standing tub and a frameless glass shower. The open kitchen, breakfast area and great room span the back of the home and provide an unobstructed view of the acre lot, which backs onto Environmentally Protected land. The lot is 112 feet wide by 212 feet deep, and can easily accommodate a pool in the back yard. The 3 car garage has an entrance to the main floor laundry, and the extra deep driveway will hold 6 cars. Pictures are virtually staged. Only minutes to Barrie and access to HWY 400. I welcome you to visit this home for yourself! |
| Extras: Oak Hardwood Flooring Throughout,Calacatta Granite Countertop&Backsplash,Gas Furnace,Heat Recovery Ventilation Unit,Water Line to Fridge,Light Fixtures,Transom Windows,Extended Brkfast Bar,Pot Lights,Flat Ceilings,Bsmnt Rough-in for Bathrm. |
| Price | $1,789,000 |
| Taxes: | $0.00 |
| Address: | 28 Cottonwood St , Springwater, L9X 2E5, Ontario |
| Lot Size: | 120.00 x 212.00 (Feet) |
| Directions/Cross Streets: | Wilson Dr/Horseshoe Valley Road OR HWY400N to West on Horseshoe Valley Road |
| Rooms: | 8 |
| Bedrooms: | 3 |
| Bedrooms +: | |
| Kitchens: | 1 |
| Family Room: | Y |
| Basement: | Full, Unfinished |
| Approximatly Age: | 0-5 |
| Property Type: | Detached |
| Style: | Bungalow |
| Exterior: | Brick, Stone |
| Garage Type: | Attached |
| (Parking/)Drive: | Front Yard |
| Drive Parking Spaces: | 6 |
| Pool: | None |
| Approximatly Age: | 0-5 |
| Approximatly Square Footage: | 2000-2500 |
| Property Features: | Clear View, Golf, Grnbelt/Conserv, Park, School, Skiing |
| Fireplace/Stove: | Y |
| Heat Source: | Gas |
| Heat Type: | Forced Air |
| Central Air Conditioning: | None |
| Laundry Level: | Main |
| Sewers: | Septic |
| Water: | Well |
| Water Supply Types: | Artesian Wel |
| Utilities-Gas: | Y |
$
%
Years
This calculator is for demonstration purposes only. Always consult a professional
financial advisor before making personal financial decisions.
| Although the information displayed is believed to be accurate, no warranties or representations are made of any kind. |
| SUTTON GROUP INCENTIVE REALTY INC. |
|
|
Ali Shahpazir
Sales Representative
Dir:
416-473-8225
Bus:
416-473-8225
| Book Showing | Email a Friend |
Jump To:
At a Glance:
| Type: | Freehold - Detached |
| Area: | Simcoe |
| Municipality: | Springwater |
| Neighbourhood: | Rural Springwater |
| Style: | Bungalow |
| Lot Size: | 120.00 x 212.00(Feet) |
| Approximate Age: | 0-5 |
| Beds: | 3 |
| Baths: | 3 |
| Fireplace: | Y |
| Pool: | None |
Locatin Map:
Payment Calculator:

