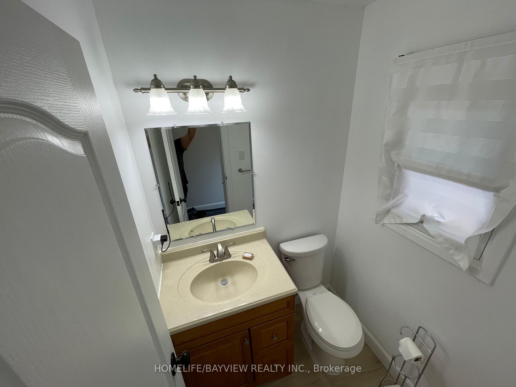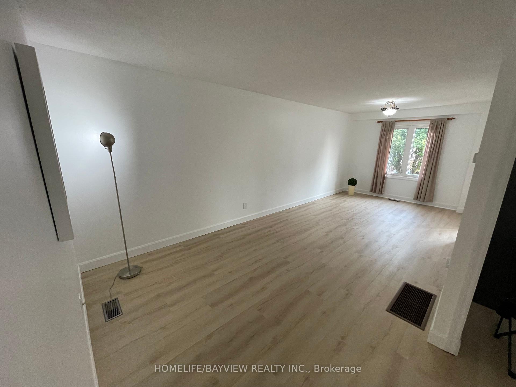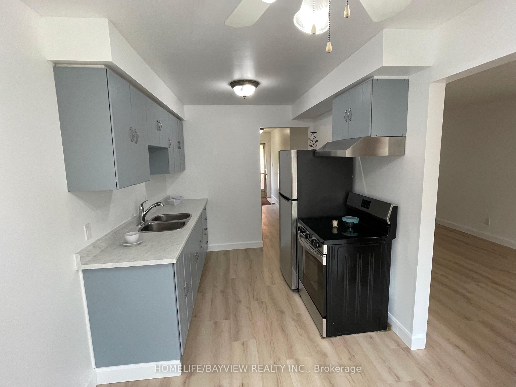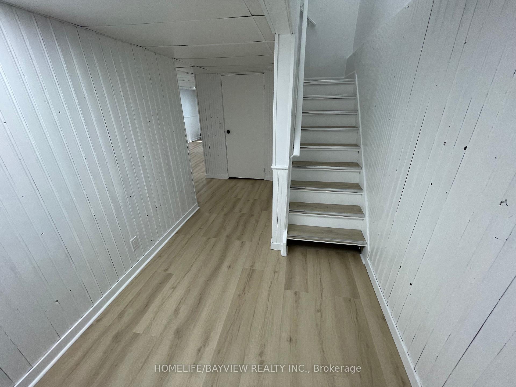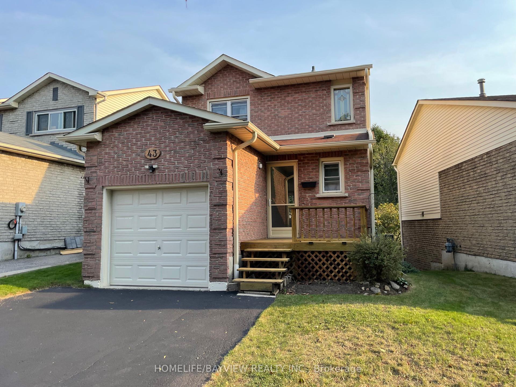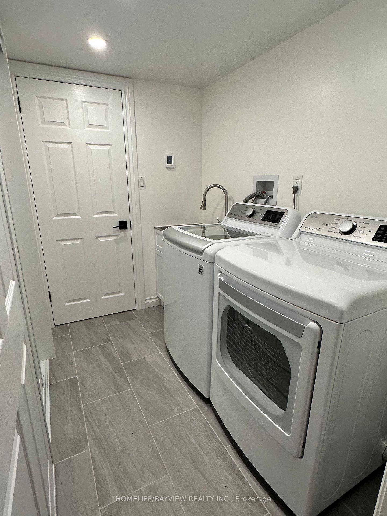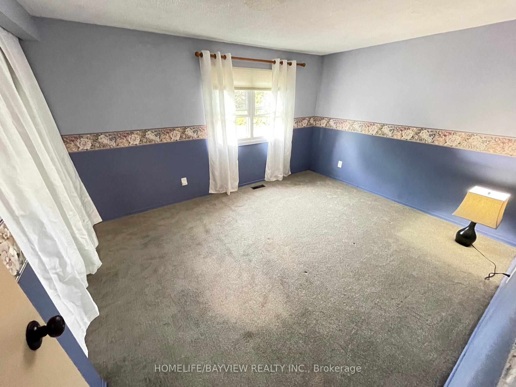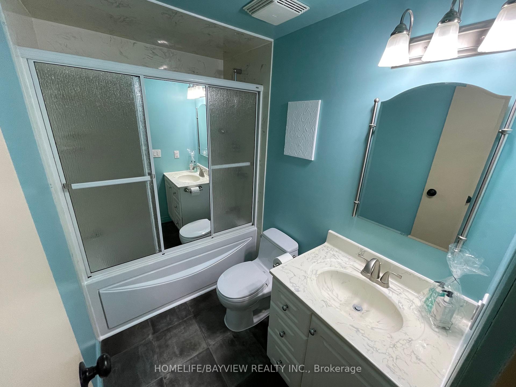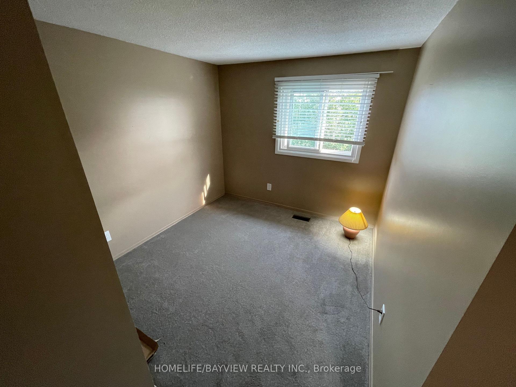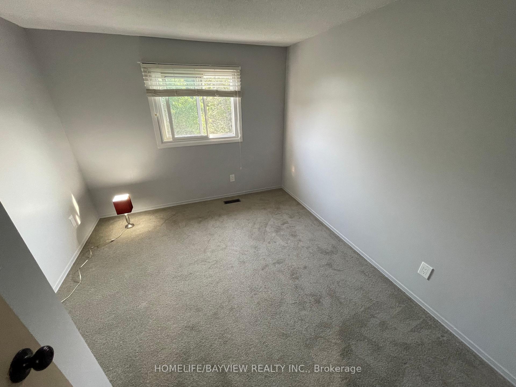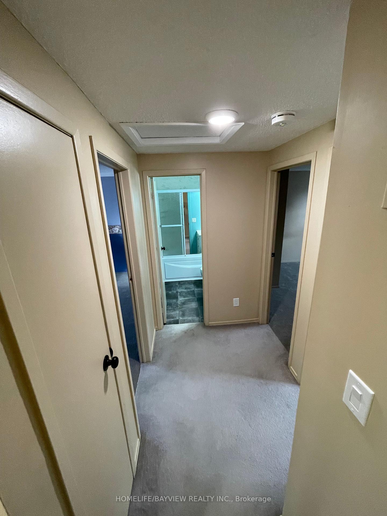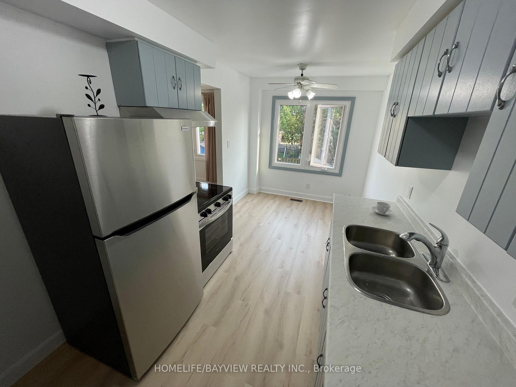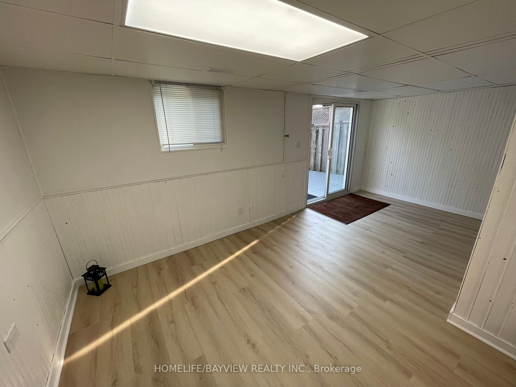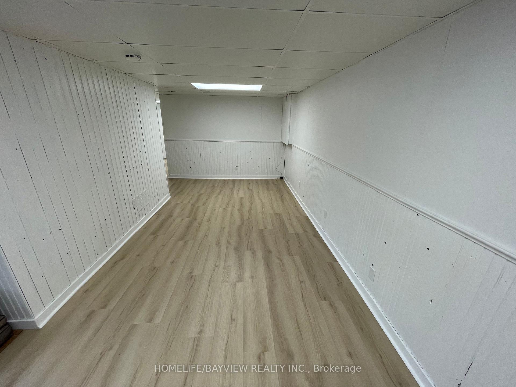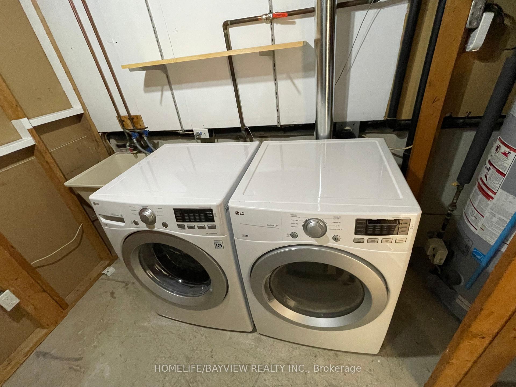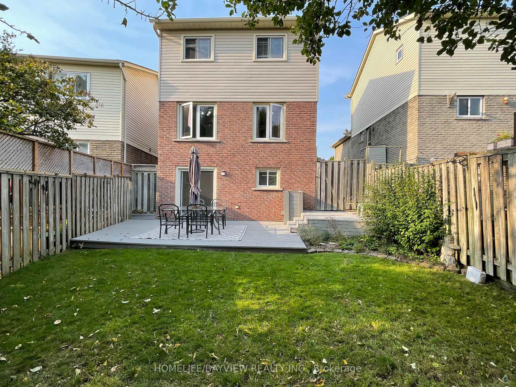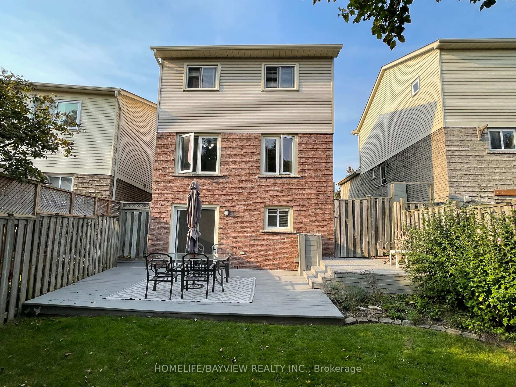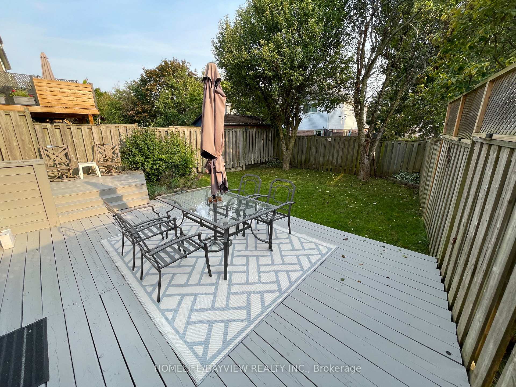$2,800
Available - For Rent
Listing ID: E9418262
43 Sawdon Dr , Whitby, L1N 8C3, Ontario
| Welcome to this clean and cozy home in South Whitby. This home features 3 bedrooms, 2 washrooms, a 2-car driveway and a spacious 1-car garage with plenty of storage space. Includes stainless steel kitchen appliances and modern washer/dryer. Walk-out basement offers plenty of natural light and is great for recreation and/or a home office. It opens to a 2-tiered deck in a quaint enclosed grassy backyard. Basement and Ground Floor are refreshed in low-VOC paint and sustainable flooring. A great home for families and professionals. Minutes to Bellwood Public School, Shopping/Groceries and HWY-401. Tenant is responsible for lawn maintenance, snow removal and all utilities. AAA+ TENANTS Only. REQUIRED: Employment letter, pay stubs, credit report w/score, Identification, rental application, first & last month deposit. No smokers, No pets. |
| Extras: REQUIRED: Employment letter, pay stubs, credit report w/score, Identification, rental application, first & last month deposit. No smokers, No pets. |
| Price | $2,800 |
| Address: | 43 Sawdon Dr , Whitby, L1N 8C3, Ontario |
| Directions/Cross Streets: | THICKSON |
| Rooms: | 10 |
| Bedrooms: | 3 |
| Bedrooms +: | |
| Kitchens: | 1 |
| Family Room: | N |
| Basement: | Fin W/O |
| Furnished: | N |
| Property Type: | Link |
| Style: | 2-Storey |
| Exterior: | Brick, Vinyl Siding |
| Garage Type: | Attached |
| (Parking/)Drive: | Pvt Double |
| Drive Parking Spaces: | 2 |
| Pool: | None |
| Private Entrance: | Y |
| Fireplace/Stove: | N |
| Heat Source: | Gas |
| Heat Type: | Forced Air |
| Central Air Conditioning: | Central Air |
| Sewers: | Sewers |
| Water: | Municipal |
| Although the information displayed is believed to be accurate, no warranties or representations are made of any kind. |
| HOMELIFE/BAYVIEW REALTY INC. |
|
|
Ali Shahpazir
Sales Representative
Dir:
416-473-8225
Bus:
416-473-8225
| Book Showing | Email a Friend |
Jump To:
At a Glance:
| Type: | Freehold - Link |
| Area: | Durham |
| Municipality: | Whitby |
| Neighbourhood: | Blue Grass Meadows |
| Style: | 2-Storey |
| Beds: | 3 |
| Baths: | 2 |
| Fireplace: | N |
| Pool: | None |
Locatin Map:

