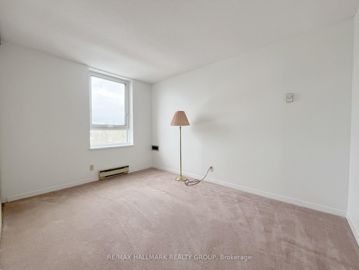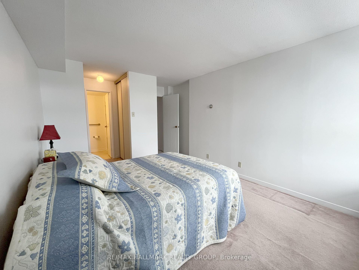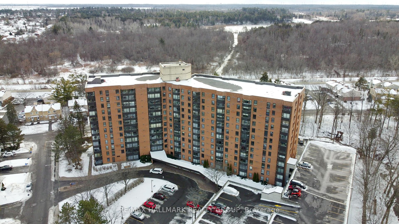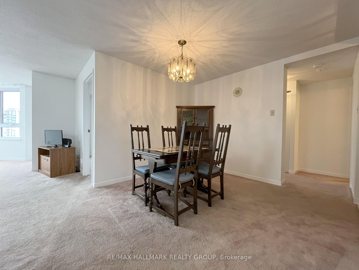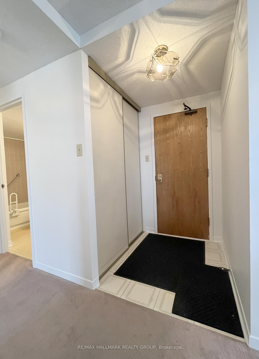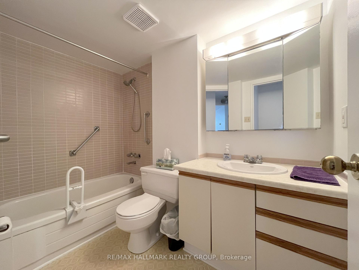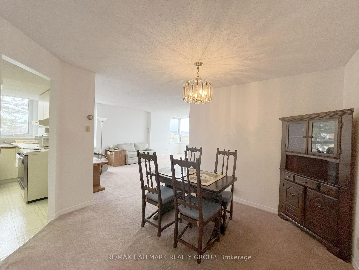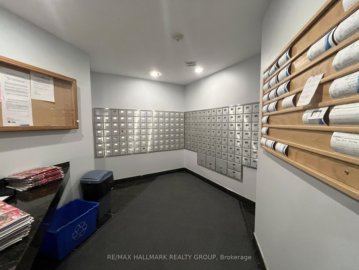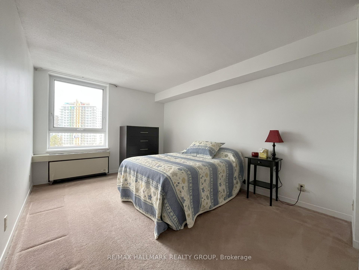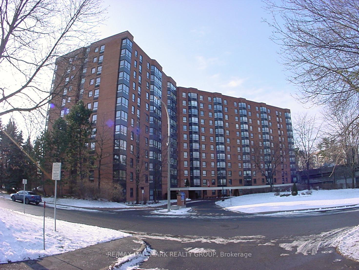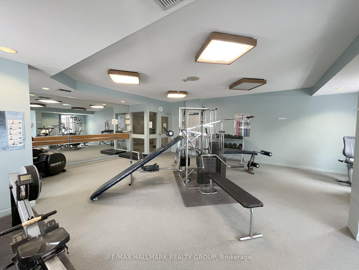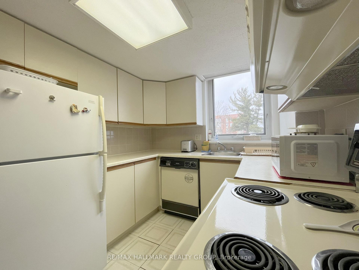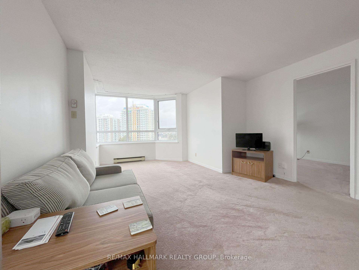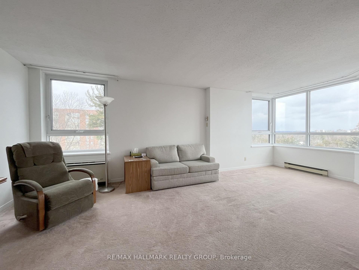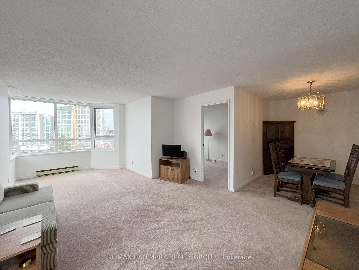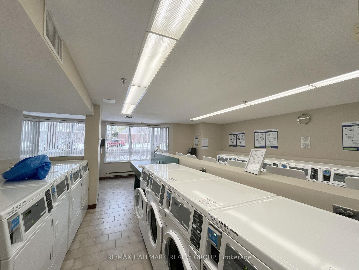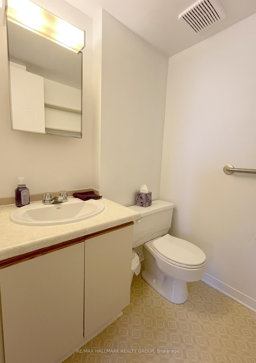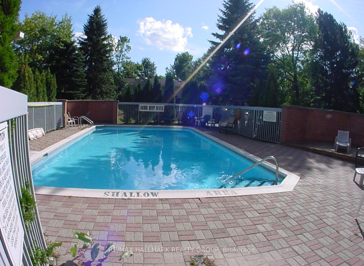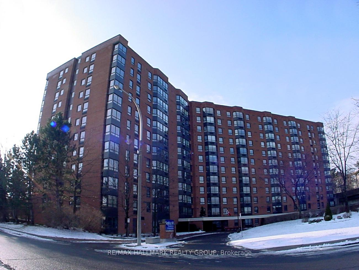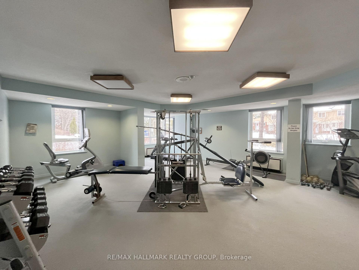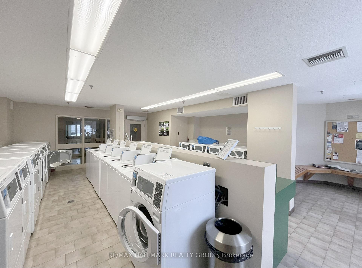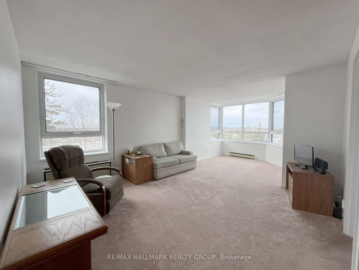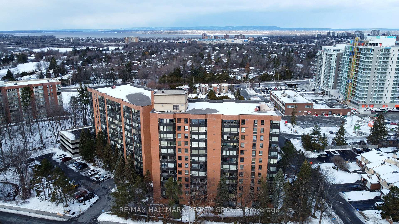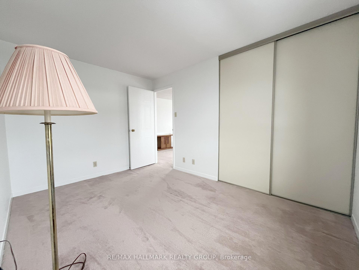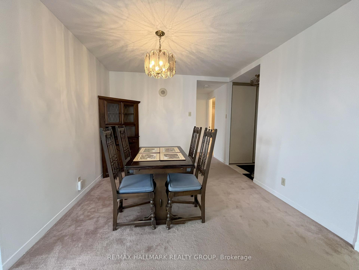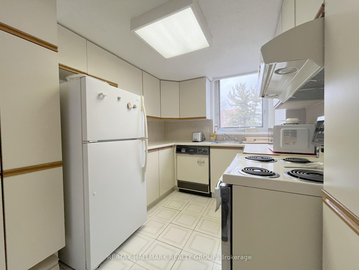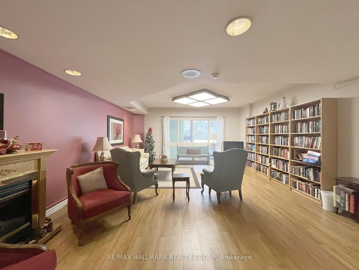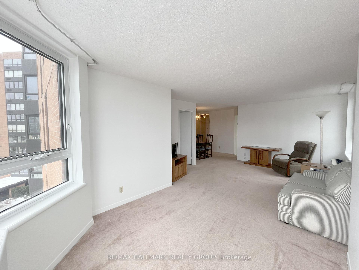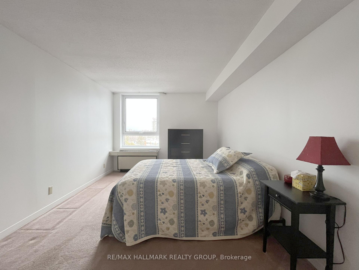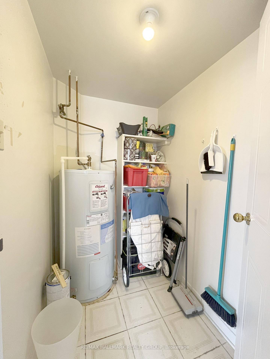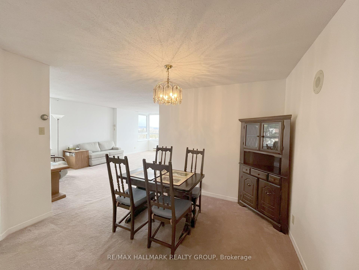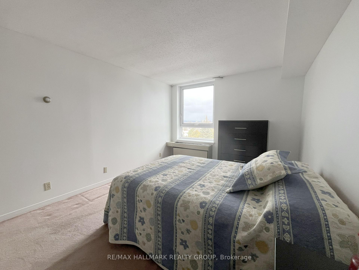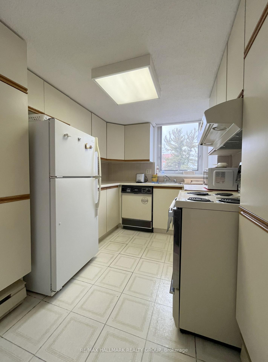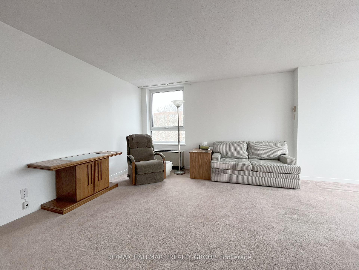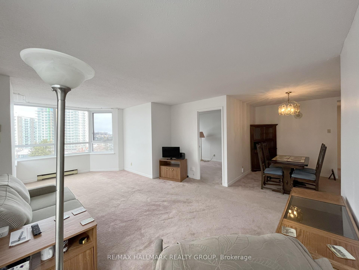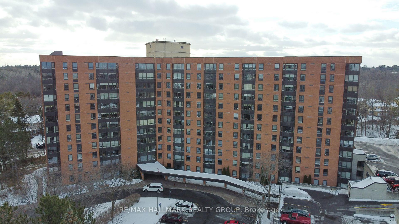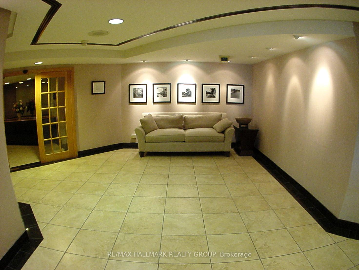$310,000
Available - For Sale
Listing ID: X11892757
80 Sandcastle Dr , Unit 608, South of Baseline to Knoxdale, K2H 9E7, Ontario
| Discover the epitome of condo living in our latest listing at 608 - 80 Sandcastle, Sophia 1. This desirable corner unit features freshly painted large rooms, a kitchen bathed in natural light from its own window, and a primary bedroom boasting double closets paired with a convenient two-piece ensuite bathroom. Perfect for a first time buyer or a couple looking to downsize, the building offers many amenities including an exercise room, outdoor shared pool, separate saunas, guest suite, party room, bicycle storage, car wash bay, and abundant visitor parking. With 2 spacious bedrooms and 2 bathrooms, this condo apartment promises comfort and convenience. The condo building allows for dogs under 20 lbs, must be carried in common areas. Close to the Queensway Carleton Hospital, shopping, transit and more. |
| Extras: Outdoor Shared Pool, Guest Suite, Men's and Women's Sauna Rooms, Party Room, Bicycle Storage, Car Wash Bay, Visitor Parking |
| Price | $310,000 |
| Taxes: | $2398.58 |
| Maintenance Fee: | 591.71 |
| Address: | 80 Sandcastle Dr , Unit 608, South of Baseline to Knoxdale, K2H 9E7, Ontario |
| Province/State: | Ontario |
| Condo Corporation No | Carle |
| Level | 6 |
| Unit No | 8 |
| Directions/Cross Streets: | Baseline Road to Sandcastle Drive |
| Rooms: | 9 |
| Bedrooms: | 2 |
| Bedrooms +: | |
| Kitchens: | 1 |
| Family Room: | N |
| Basement: | None |
| Property Type: | Condo Apt |
| Style: | Apartment |
| Exterior: | Brick |
| Garage Type: | Surface |
| Garage(/Parking)Space: | 1.00 |
| Drive Parking Spaces: | 0 |
| Park #1 | |
| Parking Spot: | 146 |
| Parking Type: | Exclusive |
| Legal Description: | 1 |
| Exposure: | Nw |
| Balcony: | None |
| Locker: | None |
| Pet Permited: | Restrict |
| Approximatly Square Footage: | 900-999 |
| Maintenance: | 591.71 |
| Building Insurance Included: | Y |
| Fireplace/Stove: | N |
| Heat Source: | Electric |
| Heat Type: | Heat Pump |
| Central Air Conditioning: | Central Air |
| Elevator Lift: | Y |
$
%
Years
This calculator is for demonstration purposes only. Always consult a professional
financial advisor before making personal financial decisions.
| Although the information displayed is believed to be accurate, no warranties or representations are made of any kind. |
| RE/MAX HALLMARK REALTY GROUP |
|
|
Ali Shahpazir
Sales Representative
Dir:
416-473-8225
Bus:
416-473-8225
| Book Showing | Email a Friend |
Jump To:
At a Glance:
| Type: | Condo - Condo Apt |
| Area: | Ottawa |
| Municipality: | South of Baseline to Knoxdale |
| Neighbourhood: | 7601 - Leslie Park |
| Style: | Apartment |
| Tax: | $2,398.58 |
| Maintenance Fee: | $591.71 |
| Beds: | 2 |
| Baths: | 2 |
| Garage: | 1 |
| Fireplace: | N |
Locatin Map:
Payment Calculator:

