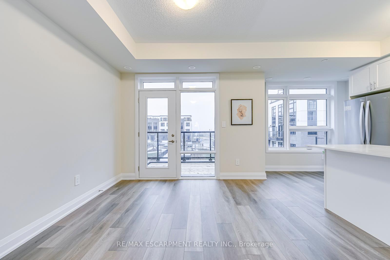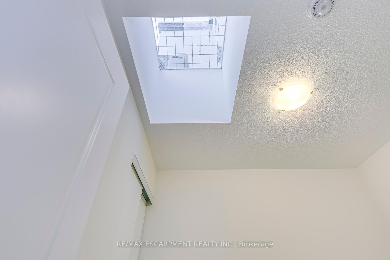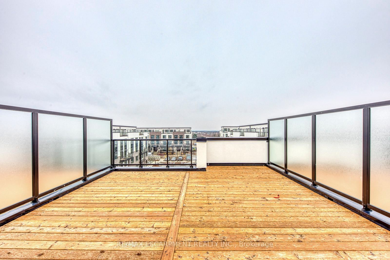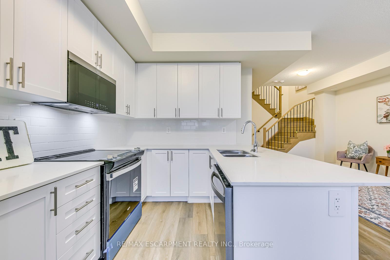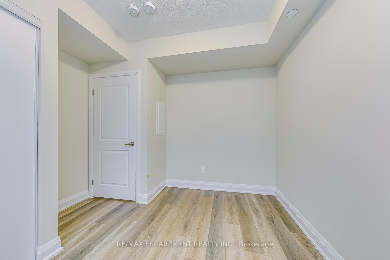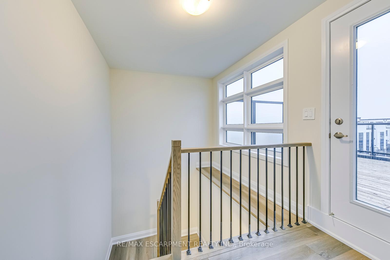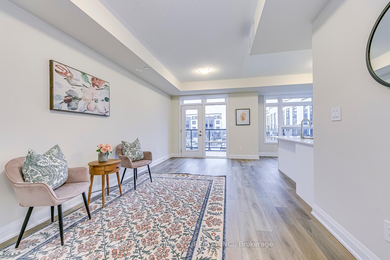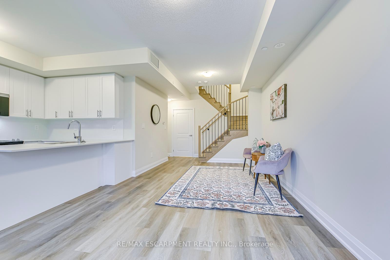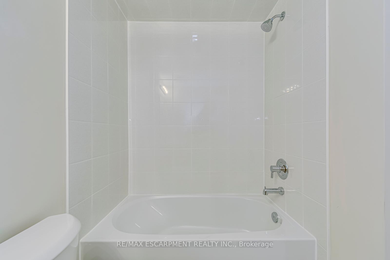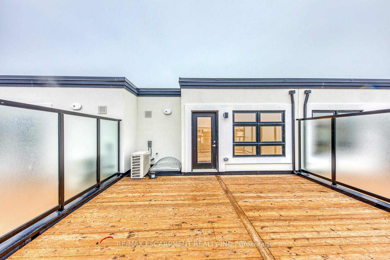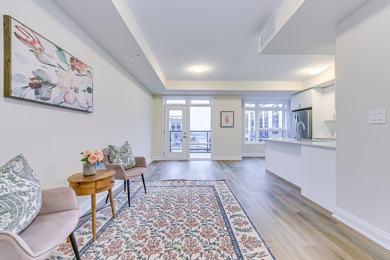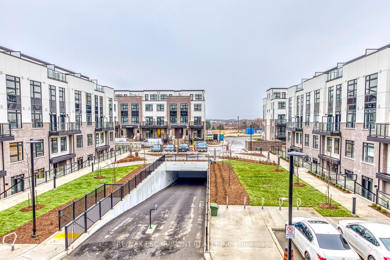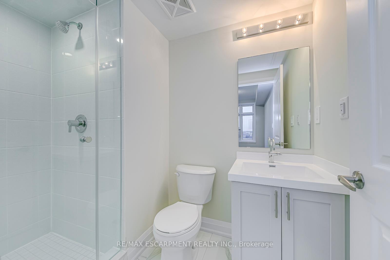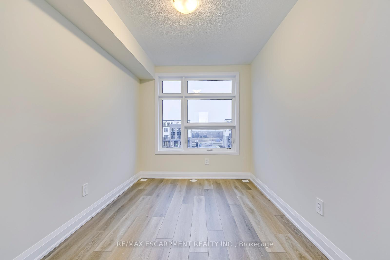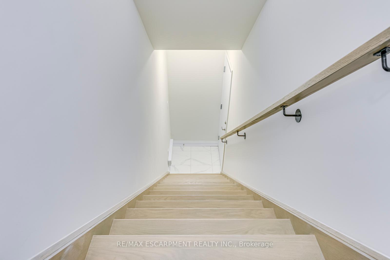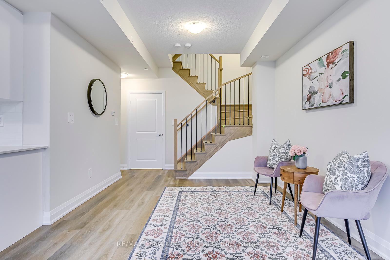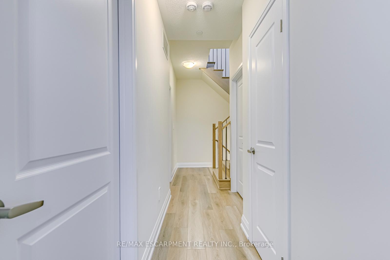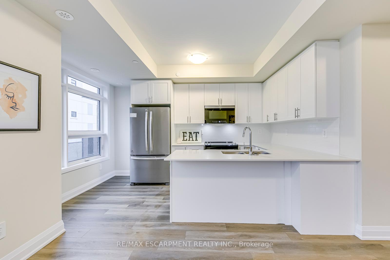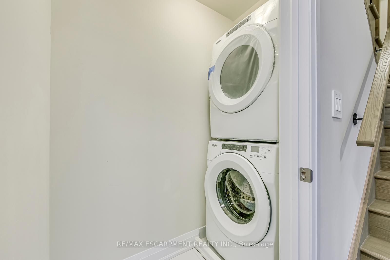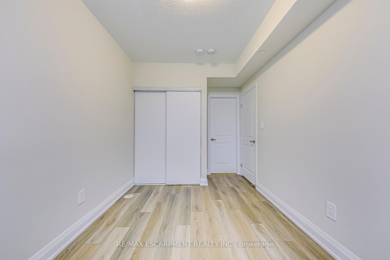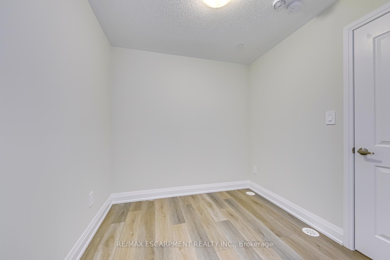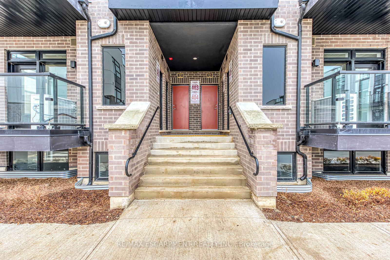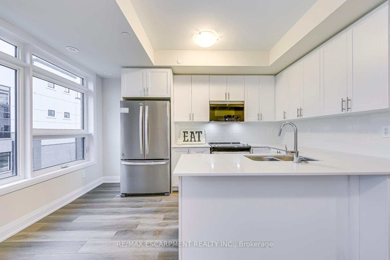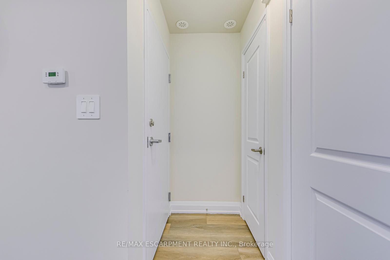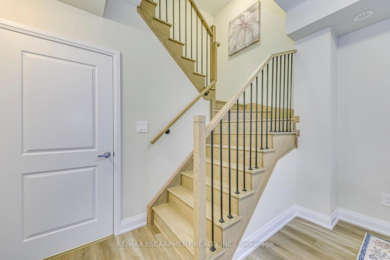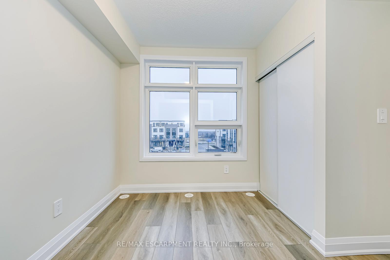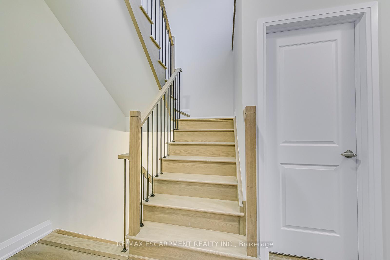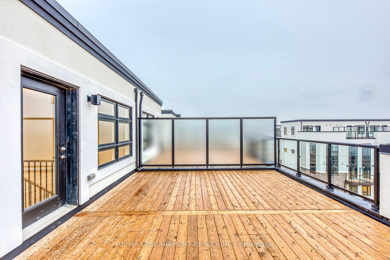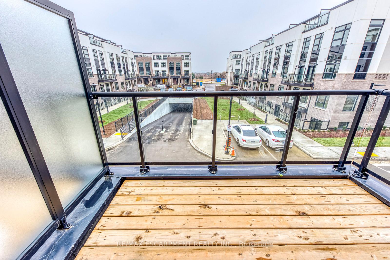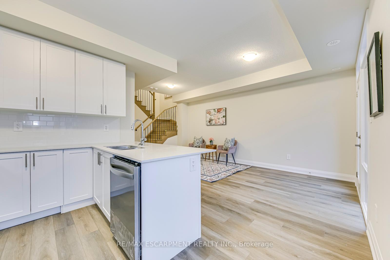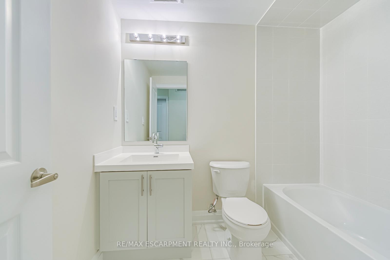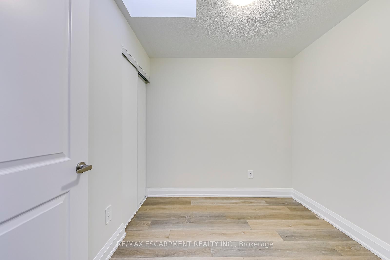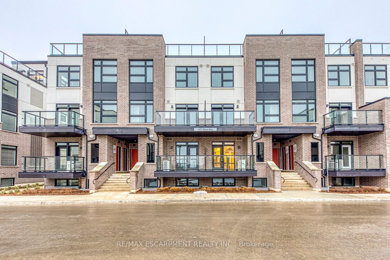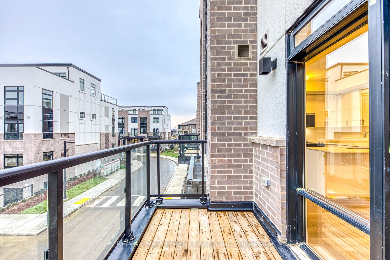$850,000
Available - For Sale
Listing ID: W11893135
1577 Rose Way , Unit 105, Milton, L9E 1N4, Ontario
| Modern 3-bedroom open-concept townhome located in the sought-after Cobban area. Features contemporary fnishes, a stunning kitchen withquartz countertops, stainless steel appliances, and a spacious island. Enjoy the walkout balcony off the living room and a generous rooftoppatio on the upper level. The home includes three bright bedrooms with large windows, including a primary bedroom with an ensuite bathroom. Includes two underground parking spaces. Conveniently located close to schools, shopping, transit, and highways. Book a showing today! |
| Extras: NONE |
| Price | $850,000 |
| Taxes: | $0.00 |
| Maintenance Fee: | 0.00 |
| Address: | 1577 Rose Way , Unit 105, Milton, L9E 1N4, Ontario |
| Province/State: | Ontario |
| Condo Corporation No | tbd |
| Level | 2 |
| Unit No | 105 |
| Directions/Cross Streets: | HWY 25/ Britannia Road |
| Rooms: | 5 |
| Bedrooms: | 3 |
| Bedrooms +: | |
| Kitchens: | 1 |
| Family Room: | N |
| Basement: | None |
| Approximatly Age: | New |
| Property Type: | Condo Townhouse |
| Style: | 3-Storey |
| Exterior: | Brick |
| Garage Type: | Underground |
| Garage(/Parking)Space: | 2.00 |
| Drive Parking Spaces: | 0 |
| Park #1 | |
| Parking Type: | Owned |
| Park #2 | |
| Parking Type: | Owned |
| Exposure: | W |
| Balcony: | Terr |
| Locker: | None |
| Pet Permited: | Restrict |
| Retirement Home: | N |
| Approximatly Age: | New |
| Approximatly Square Footage: | 1200-1399 |
| Property Features: | Park, Public Transit, School |
| Maintenance: | 0.00 |
| Parking Included: | Y |
| Fireplace/Stove: | N |
| Heat Source: | Gas |
| Heat Type: | Forced Air |
| Central Air Conditioning: | Central Air |
| Laundry Level: | Main |
| Ensuite Laundry: | Y |
$
%
Years
This calculator is for demonstration purposes only. Always consult a professional
financial advisor before making personal financial decisions.
| Although the information displayed is believed to be accurate, no warranties or representations are made of any kind. |
| RE/MAX ESCARPMENT REALTY INC. |
|
|
Ali Shahpazir
Sales Representative
Dir:
416-473-8225
Bus:
416-473-8225
| Virtual Tour | Book Showing | Email a Friend |
Jump To:
At a Glance:
| Type: | Condo - Condo Townhouse |
| Area: | Halton |
| Municipality: | Milton |
| Neighbourhood: | 1026 - CB Cobban |
| Style: | 3-Storey |
| Approximate Age: | New |
| Beds: | 3 |
| Baths: | 2 |
| Garage: | 2 |
| Fireplace: | N |
Locatin Map:
Payment Calculator:

