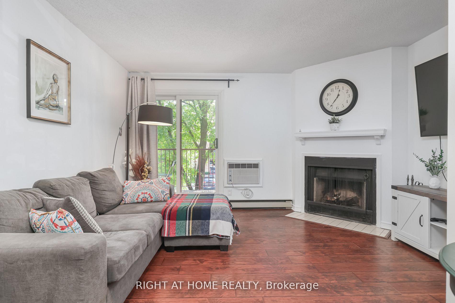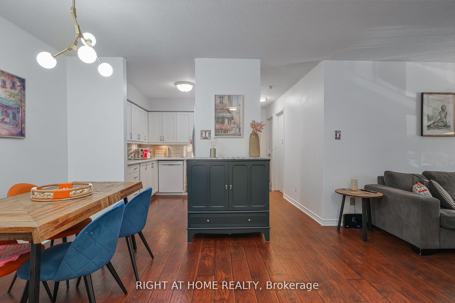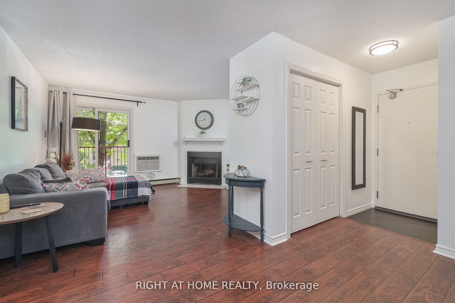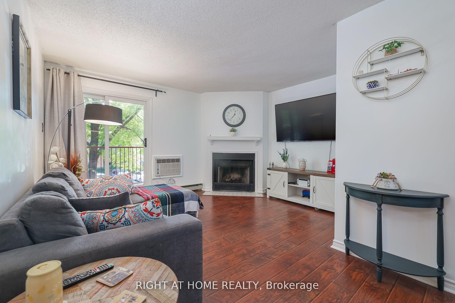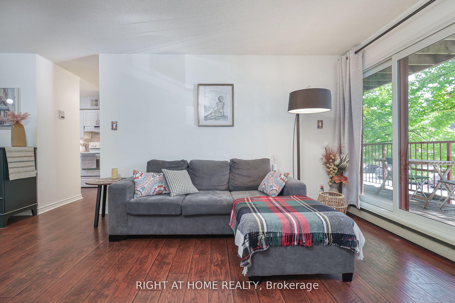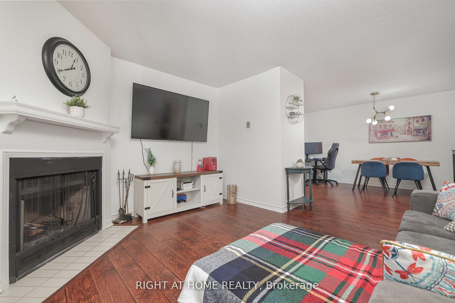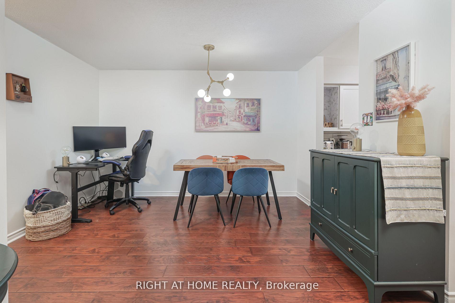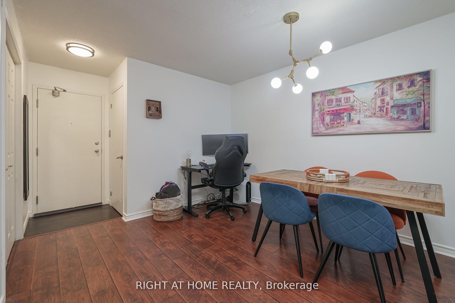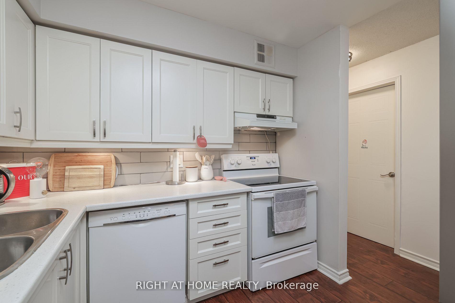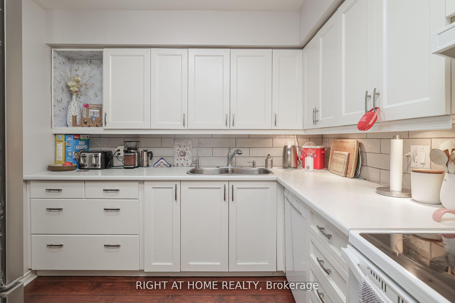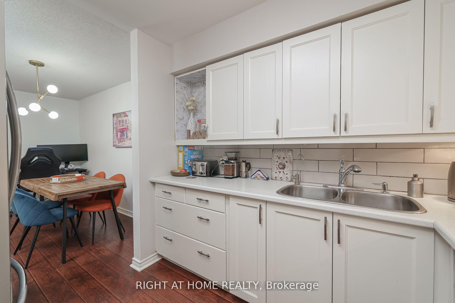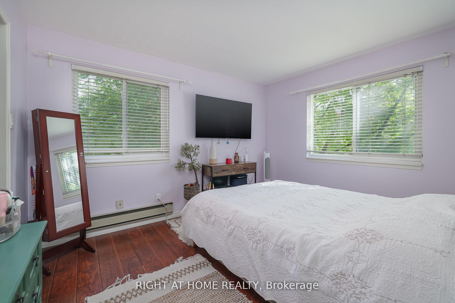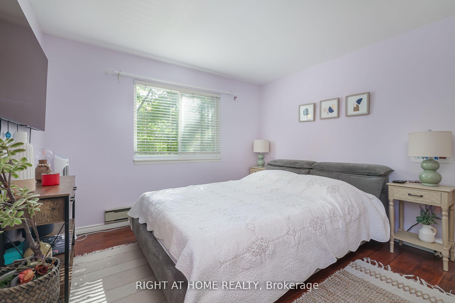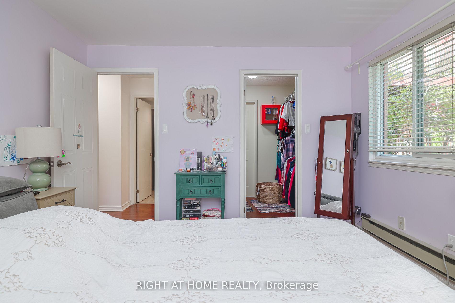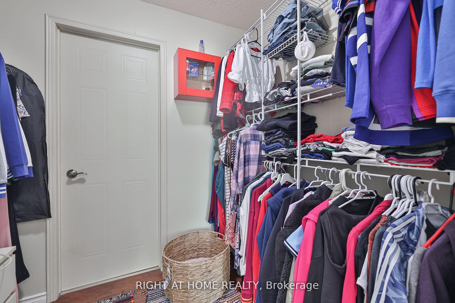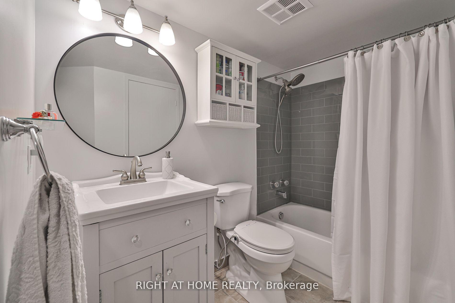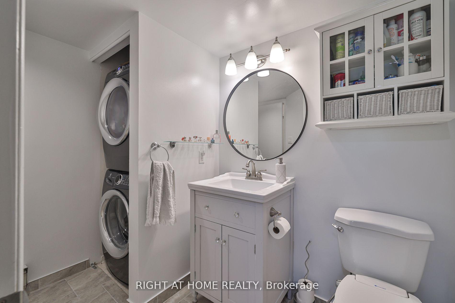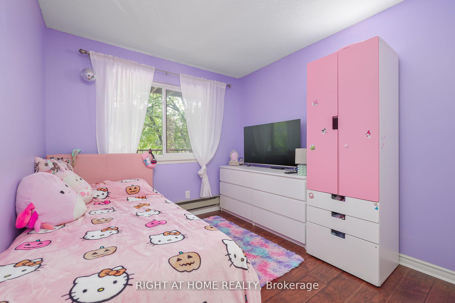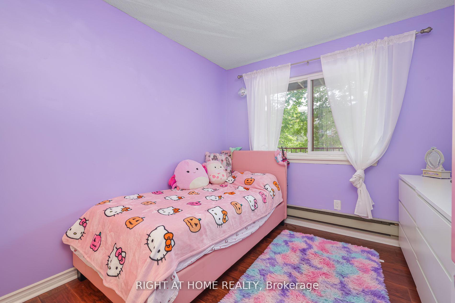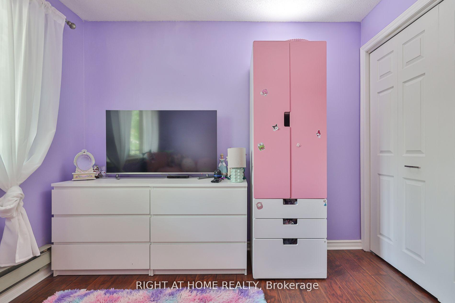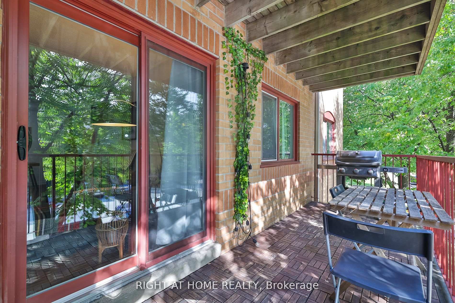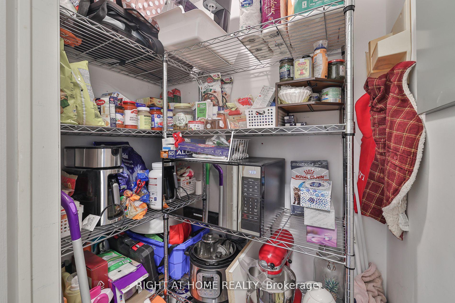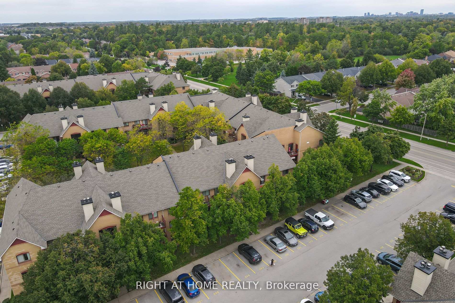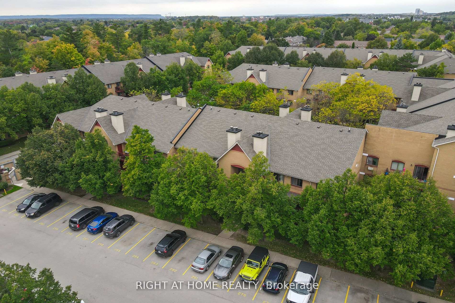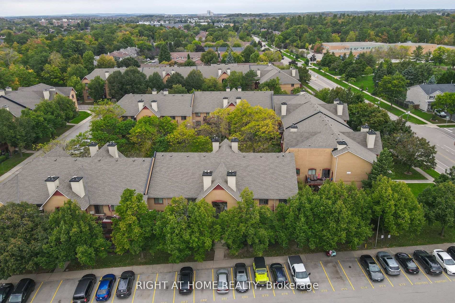$560,000
Available - For Sale
Listing ID: W11893099
1506 Pilgrims Way , Unit 922, Oakville, L6M 3H1, Ontario
| Exceptional opportunity to own one of the largest 2-bedroom, 1-bathroom corner units in this highly sought-after complex, situated within a top-ranked school catchment zone. The expansive layout boasts hardwood floors throughout, a large kitchen ideal for home chefs, and a separate dining area for entertaining. The unit also features a massive pantry room for extra storage. The primary bedroom is bathed in natural light, thanks to two large windows and a spacious walk-in closet. Enjoy the southern exposure that fills the space with sunlight all day long. Additional highlights include a premium parking spot right in front of the entrance and a large ensuite locker. Top-ranked schools, groceries, shops, parks, trails, banks, restaurants, and public transit are all less than a minute away, offering convenience at your doorstep. Dont miss this rare gem with unbeatable features in a prime location! |
| Price | $560,000 |
| Taxes: | $2061.00 |
| Maintenance Fee: | 620.00 |
| Address: | 1506 Pilgrims Way , Unit 922, Oakville, L6M 3H1, Ontario |
| Province/State: | Ontario |
| Condo Corporation No | HCC |
| Level | 2 |
| Unit No | 50 |
| Directions/Cross Streets: | Third Line and North Service Rd W |
| Rooms: | 5 |
| Bedrooms: | 2 |
| Bedrooms +: | |
| Kitchens: | 1 |
| Family Room: | Y |
| Basement: | None |
| Property Type: | Condo Apt |
| Style: | Apartment |
| Exterior: | Brick |
| Garage Type: | Surface |
| Garage(/Parking)Space: | 1.00 |
| Drive Parking Spaces: | 1 |
| Park #1 | |
| Parking Type: | Owned |
| Exposure: | S |
| Balcony: | Terr |
| Locker: | Ensuite+Exclusive |
| Pet Permited: | Restrict |
| Approximatly Square Footage: | 1000-1199 |
| Building Amenities: | Bbqs Allowed, Exercise Room, Games Room, Sauna, Visitor Parking |
| Property Features: | Hospital, Park, Public Transit, Rec Centre, School, School Bus Route |
| Maintenance: | 620.00 |
| Water Included: | Y |
| Common Elements Included: | Y |
| Parking Included: | Y |
| Building Insurance Included: | Y |
| Fireplace/Stove: | Y |
| Heat Source: | Electric |
| Heat Type: | Baseboard |
| Central Air Conditioning: | Wall Unit |
| Ensuite Laundry: | Y |
$
%
Years
This calculator is for demonstration purposes only. Always consult a professional
financial advisor before making personal financial decisions.
| Although the information displayed is believed to be accurate, no warranties or representations are made of any kind. |
| RIGHT AT HOME REALTY |
|
|
Ali Shahpazir
Sales Representative
Dir:
416-473-8225
Bus:
416-473-8225
| Book Showing | Email a Friend |
Jump To:
At a Glance:
| Type: | Condo - Condo Apt |
| Area: | Halton |
| Municipality: | Oakville |
| Neighbourhood: | Glen Abbey |
| Style: | Apartment |
| Tax: | $2,061 |
| Maintenance Fee: | $620 |
| Beds: | 2 |
| Baths: | 1 |
| Garage: | 1 |
| Fireplace: | Y |
Locatin Map:
Payment Calculator:

