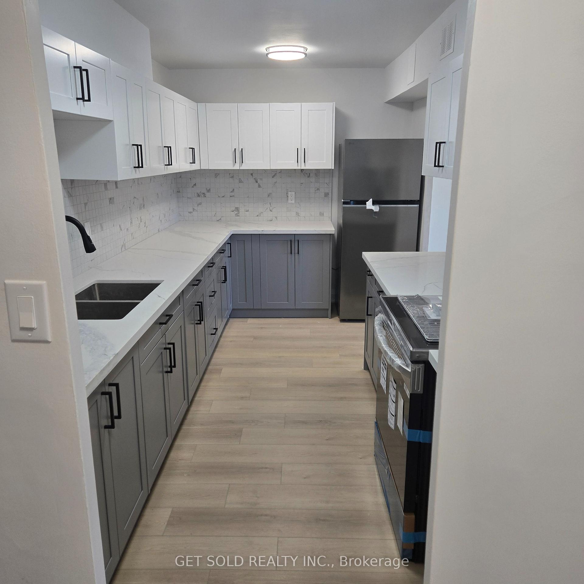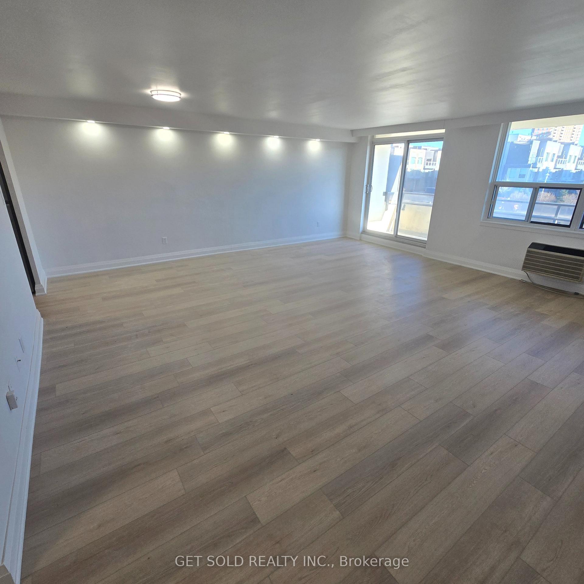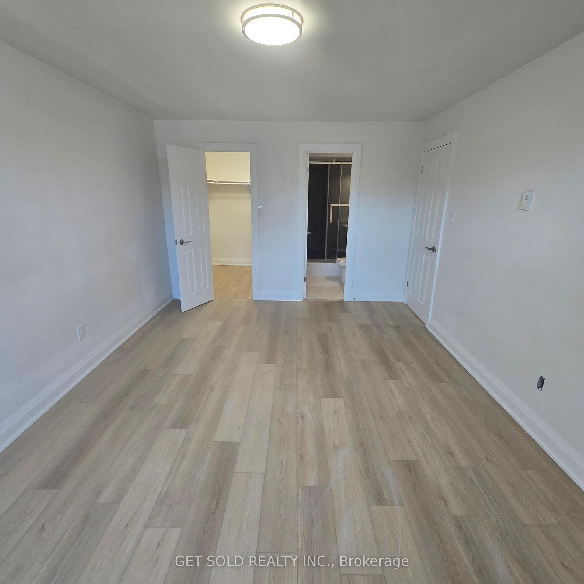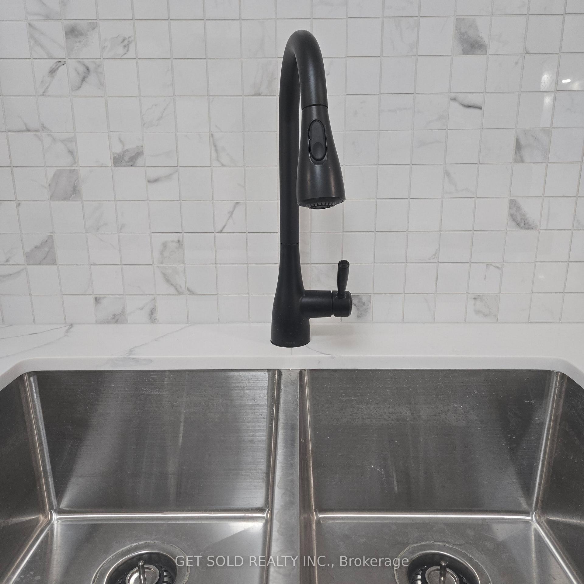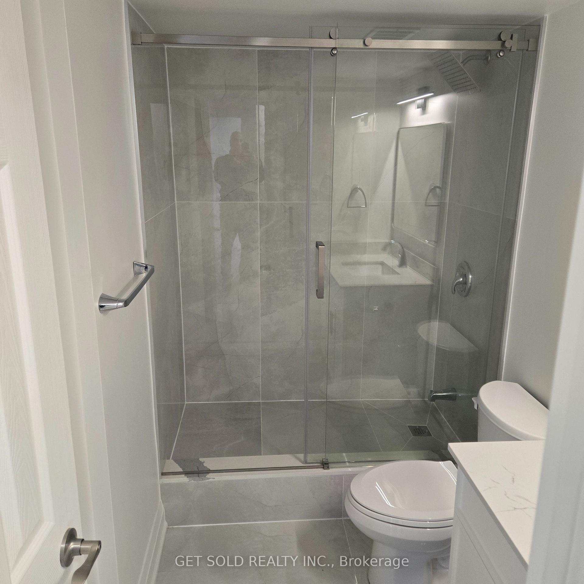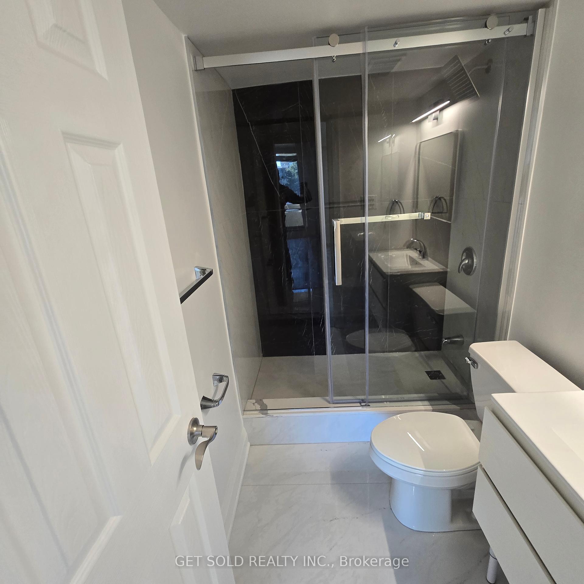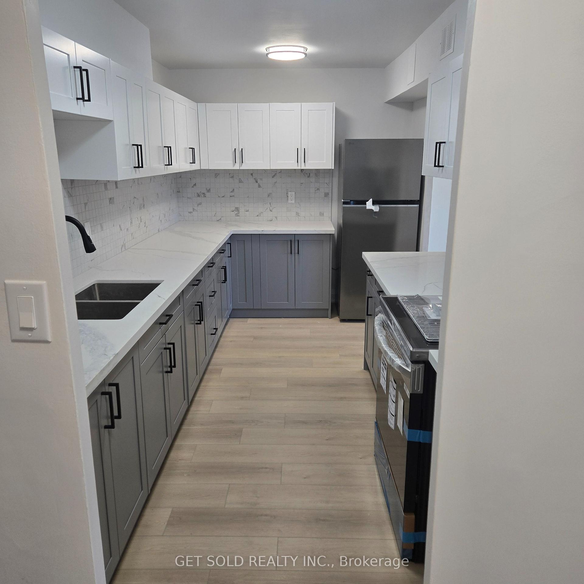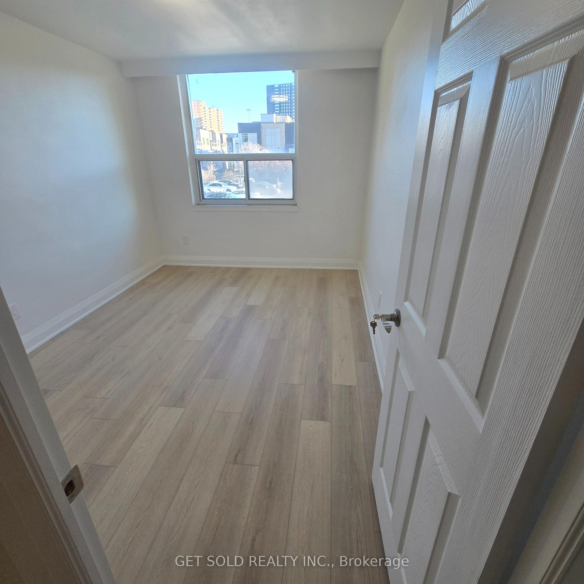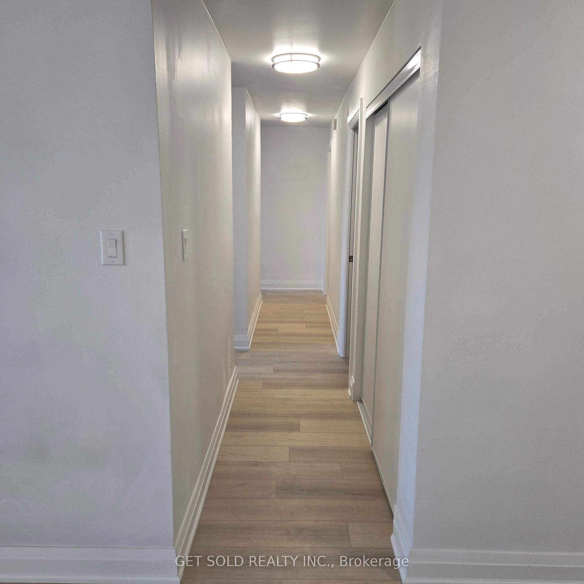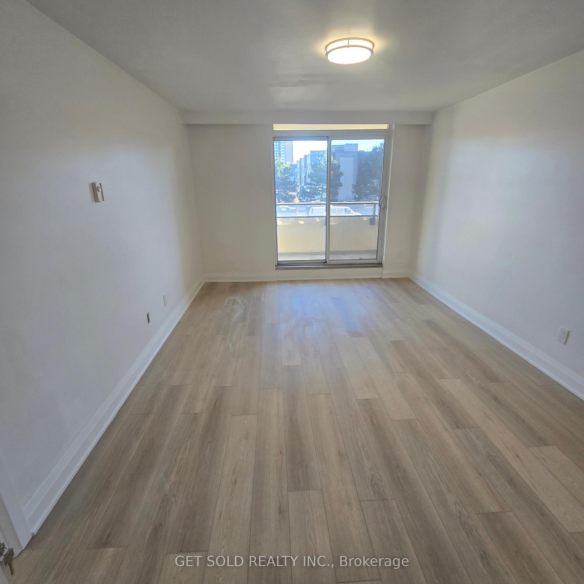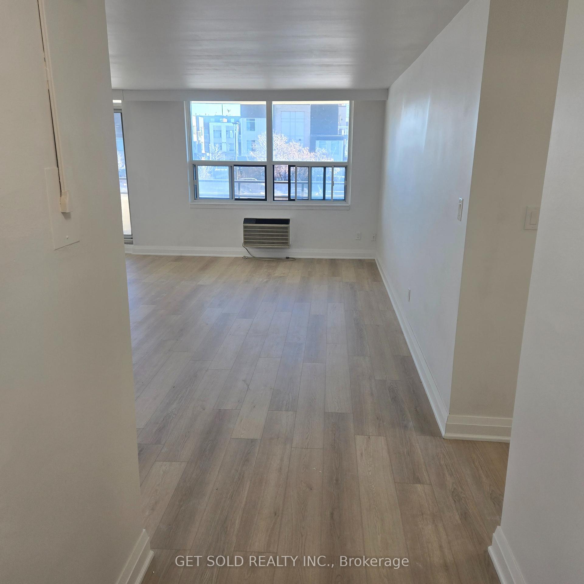$729,000
Available - For Sale
Listing ID: W11892774
511 The West Mall , Unit 204, Toronto, M9C 1G5, Ontario
| **POWER OF SALE** Welcome To 511 The West Mall Suite 204. This 1500 sq. ft., 3 Bedroom, 2 Bath Suite Has Been Renovated From Top To Bottom. Step Into A Bright Condo With New White Oak Vinyl Flooring Throughout, Brand New Kitchen And Spa-Like Bathrooms, And large Bedrooms For The Whole Family. This Suite Has Spared No Expense Adding Storage In The Large In-Suite Laundry Room. Walk In Closet In The Master And Balcony Off Master And Huge Family Room. 1 Underground Parking. 1 Min To Hwy 427 and 5 Min to QEW. TTC At Doorstep, Schools And Shopping. This Building Offers Indoor Pool, Sauna, Games Room, Gym, Library And Plenty Of Visitor Parking. Onsite Security. |
| Price | $729,000 |
| Taxes: | $1692.00 |
| Maintenance Fee: | 985.71 |
| Address: | 511 The West Mall , Unit 204, Toronto, M9C 1G5, Ontario |
| Province/State: | Ontario |
| Condo Corporation No | YCC |
| Level | 2 |
| Unit No | 6 |
| Directions/Cross Streets: | Rathburn Rd / The West Mall |
| Rooms: | 5 |
| Bedrooms: | 3 |
| Bedrooms +: | |
| Kitchens: | 1 |
| Family Room: | Y |
| Basement: | None |
| Property Type: | Condo Apt |
| Style: | Apartment |
| Exterior: | Concrete |
| Garage Type: | Underground |
| Garage(/Parking)Space: | 1.00 |
| Drive Parking Spaces: | 1 |
| Park #1 | |
| Parking Type: | Exclusive |
| Legal Description: | 204 |
| Exposure: | W |
| Balcony: | Open |
| Locker: | None |
| Pet Permited: | Restrict |
| Retirement Home: | N |
| Approximatly Square Footage: | 1400-1599 |
| Building Amenities: | Bike Storage, Concierge, Gym, Indoor Pool, Party/Meeting Room, Visitor Parking |
| Maintenance: | 985.71 |
| Hydro Included: | Y |
| Water Included: | Y |
| Cabel TV Included: | Y |
| Common Elements Included: | Y |
| Heat Included: | Y |
| Parking Included: | Y |
| Building Insurance Included: | Y |
| Fireplace/Stove: | N |
| Heat Source: | Electric |
| Heat Type: | Heat Pump |
| Central Air Conditioning: | Wall Unit |
| Laundry Level: | Main |
| Elevator Lift: | Y |
$
%
Years
This calculator is for demonstration purposes only. Always consult a professional
financial advisor before making personal financial decisions.
| Although the information displayed is believed to be accurate, no warranties or representations are made of any kind. |
| GET SOLD REALTY INC. |
|
|
Ali Shahpazir
Sales Representative
Dir:
416-473-8225
Bus:
416-473-8225
| Virtual Tour | Book Showing | Email a Friend |
Jump To:
At a Glance:
| Type: | Condo - Condo Apt |
| Area: | Toronto |
| Municipality: | Toronto |
| Neighbourhood: | Etobicoke West Mall |
| Style: | Apartment |
| Tax: | $1,692 |
| Maintenance Fee: | $985.71 |
| Beds: | 3 |
| Baths: | 2 |
| Garage: | 1 |
| Fireplace: | N |
Locatin Map:
Payment Calculator:

