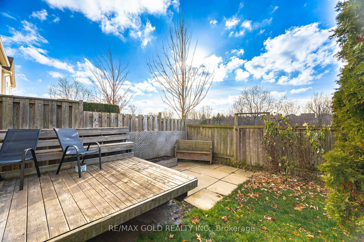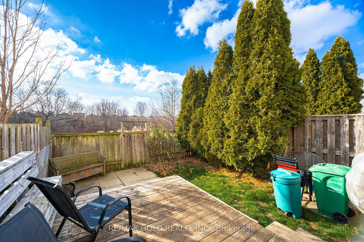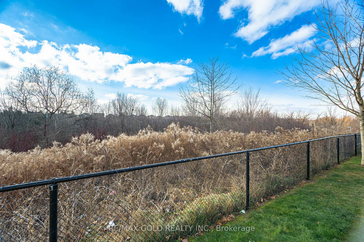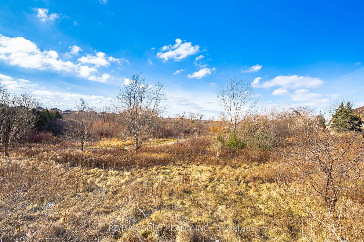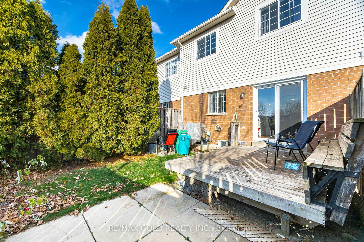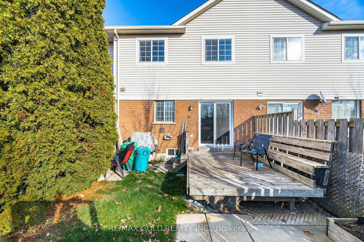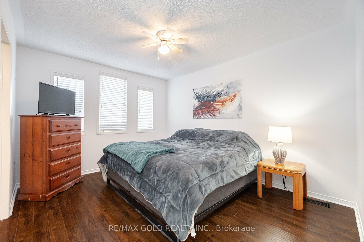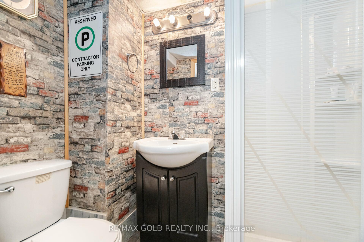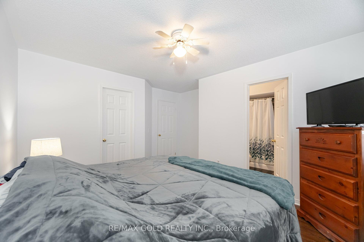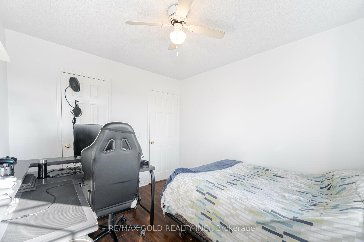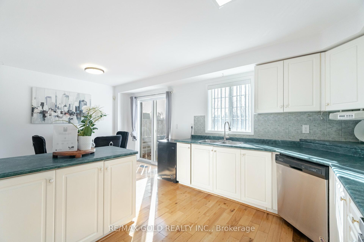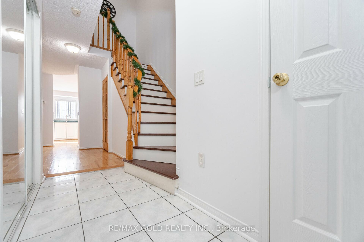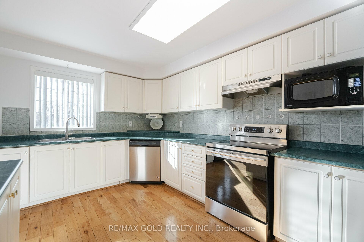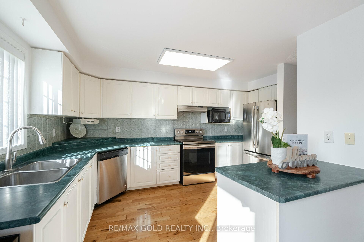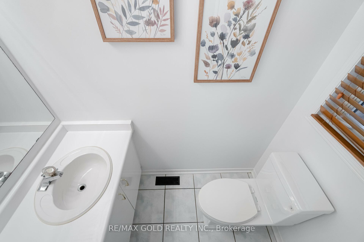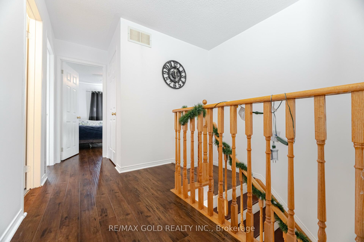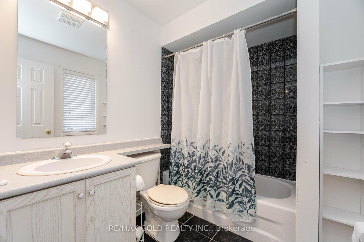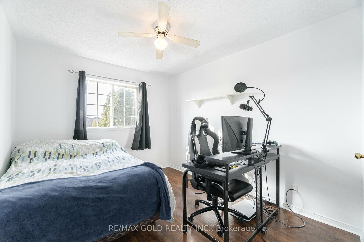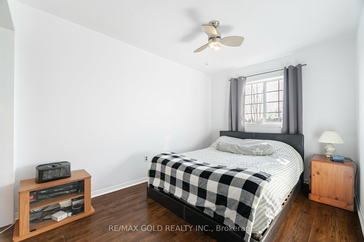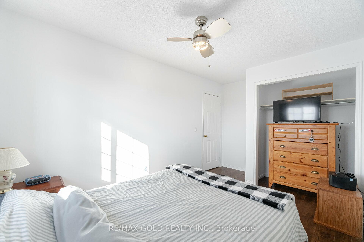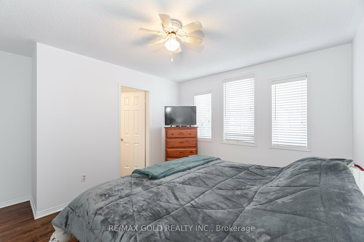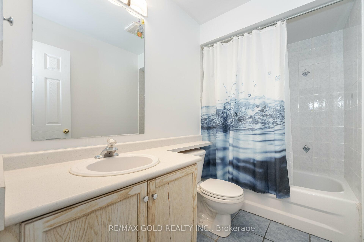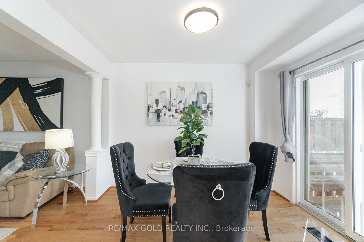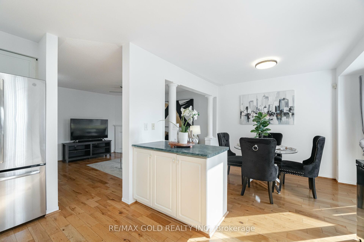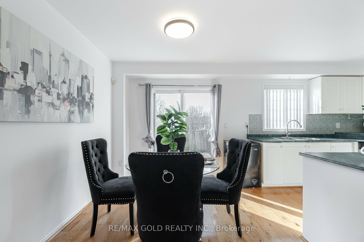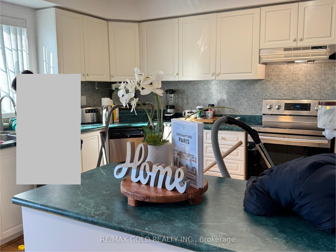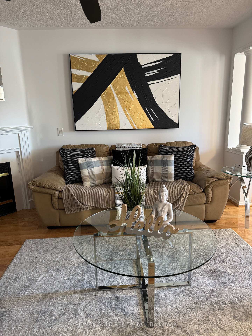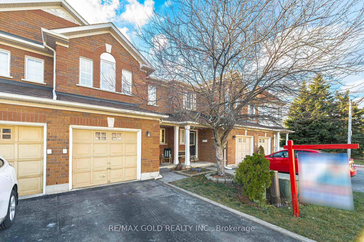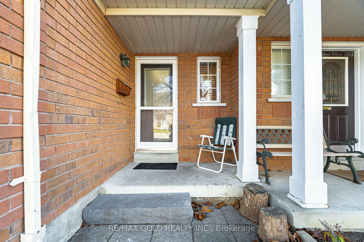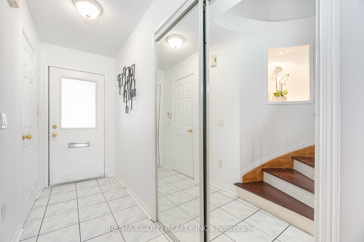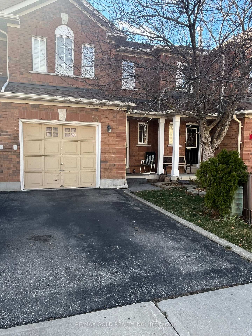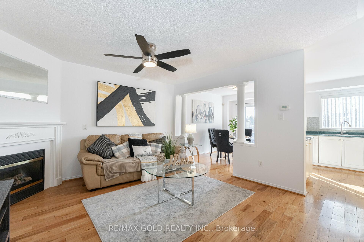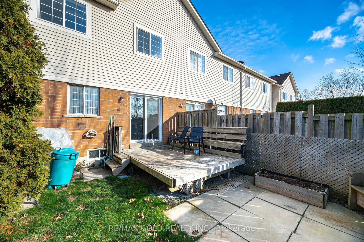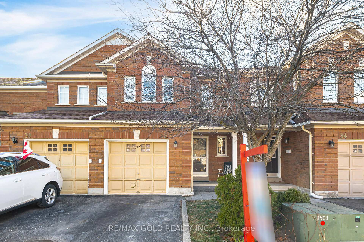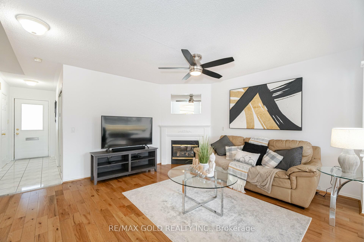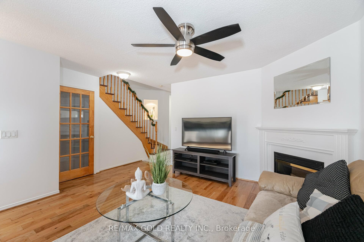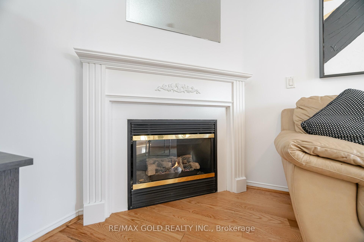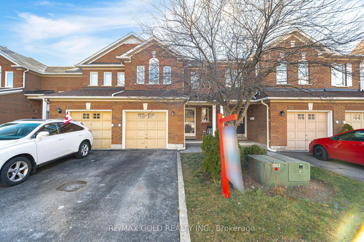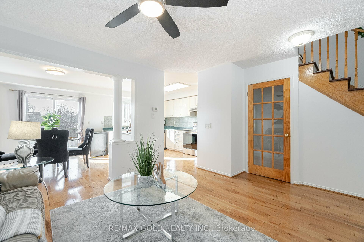$699,900
Available - For Sale
Listing ID: W11892743
9800 McLaughlin Rd North , Unit 32, Brampton, L6X 4R1, Ontario
| MOVE IN READY! Welcome to this Stunning home located in a family-friendly area. Freshly Painted, 3 bedrooms, 4 washrooms Backing to Ravine. Home is perfect for first-time buyers and Growing Families. Conveniently located near All amenities with both catholic and public schools. Brampton Transit stops are located Nearby. The main floor is perfect for family gatherings, The beautifully finished Concept kitchen offers ample counter space, and cabinets and comes with kitchen Iceland. Upstairs, you'll find three spacious bedrooms, including a master bedroom with a walk-in closet and a luxurious 4-piece ensuite. The second and third bedrooms are generously sized, providing comfort for family or guests. Low Road maintenance fee, Ample visitor parking nearby. parks, Trail, and a well-kept ravine behind the home add to this prime neighborhood. Full washroom in Basement. |
| Extras: Freshly Pained, Garage Door is Being Replaced. Full Washroom in the Basement. |
| Price | $699,900 |
| Taxes: | $3984.67 |
| Maintenance Fee: | 165.00 |
| Address: | 9800 McLaughlin Rd North , Unit 32, Brampton, L6X 4R1, Ontario |
| Province/State: | Ontario |
| Condo Corporation No | PCC |
| Level | 1 |
| Unit No | 27 |
| Directions/Cross Streets: | Bovaird/ McLaughlin |
| Rooms: | 8 |
| Bedrooms: | 3 |
| Bedrooms +: | |
| Kitchens: | 1 |
| Family Room: | N |
| Basement: | Unfinished |
| Property Type: | Condo Townhouse |
| Style: | 2-Storey |
| Exterior: | Brick, Brick Front |
| Garage Type: | Attached |
| Garage(/Parking)Space: | 1.00 |
| Drive Parking Spaces: | 1 |
| Park #1 | |
| Parking Type: | Owned |
| Exposure: | E |
| Balcony: | None |
| Locker: | None |
| Pet Permited: | N |
| Retirement Home: | N |
| Approximatly Square Footage: | 1400-1599 |
| Property Features: | Park, Public Transit, Ravine, School, School Bus Route |
| Maintenance: | 165.00 |
| Common Elements Included: | Y |
| Building Insurance Included: | Y |
| Fireplace/Stove: | Y |
| Heat Source: | Gas |
| Heat Type: | Forced Air |
| Central Air Conditioning: | Central Air |
| Laundry Level: | Lower |
| Ensuite Laundry: | Y |
| Elevator Lift: | N |
$
%
Years
This calculator is for demonstration purposes only. Always consult a professional
financial advisor before making personal financial decisions.
| Although the information displayed is believed to be accurate, no warranties or representations are made of any kind. |
| RE/MAX GOLD REALTY INC. |
|
|
Ali Shahpazir
Sales Representative
Dir:
416-473-8225
Bus:
416-473-8225
| Virtual Tour | Book Showing | Email a Friend |
Jump To:
At a Glance:
| Type: | Condo - Condo Townhouse |
| Area: | Peel |
| Municipality: | Brampton |
| Neighbourhood: | Fletcher's Creek Village |
| Style: | 2-Storey |
| Tax: | $3,984.67 |
| Maintenance Fee: | $165 |
| Beds: | 3 |
| Baths: | 4 |
| Garage: | 1 |
| Fireplace: | Y |
Locatin Map:
Payment Calculator:

