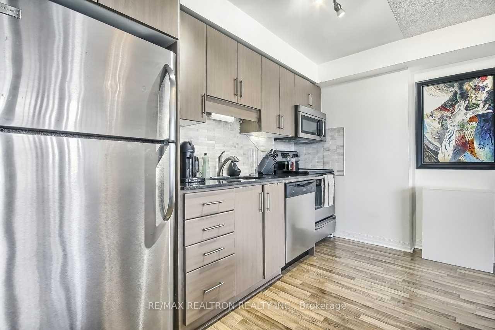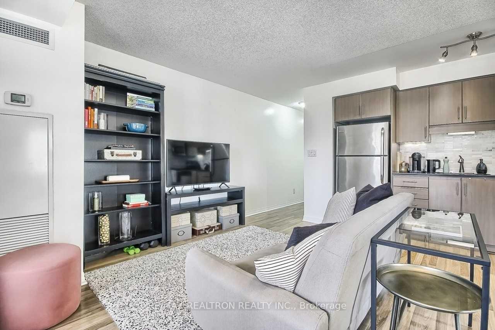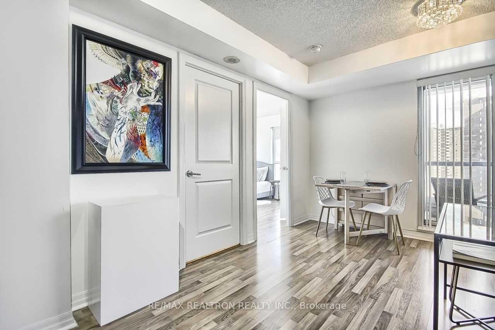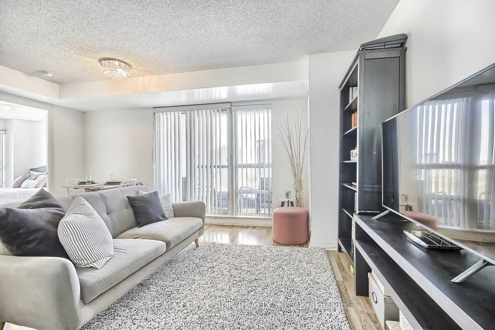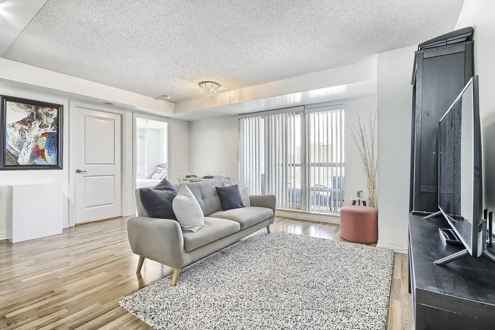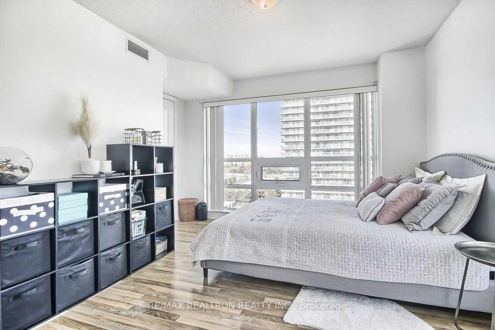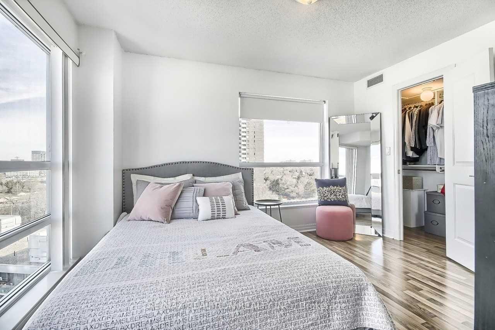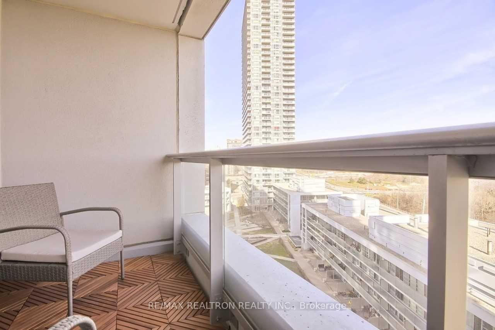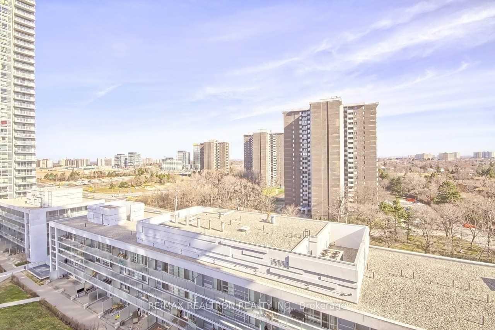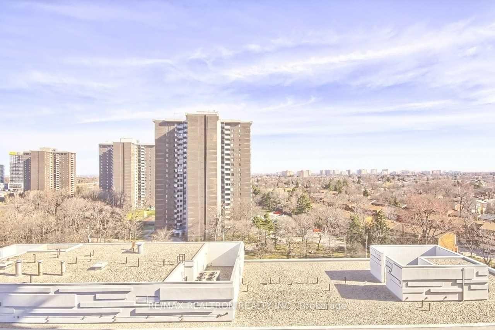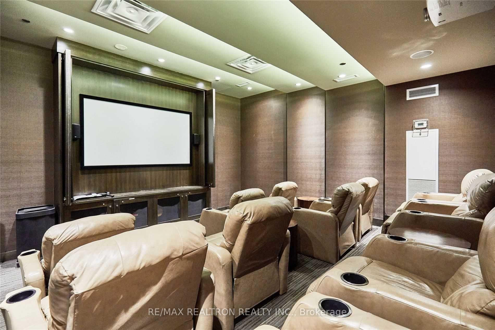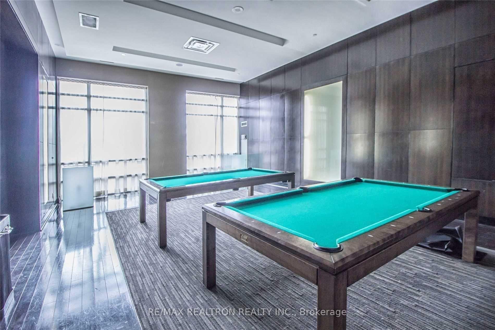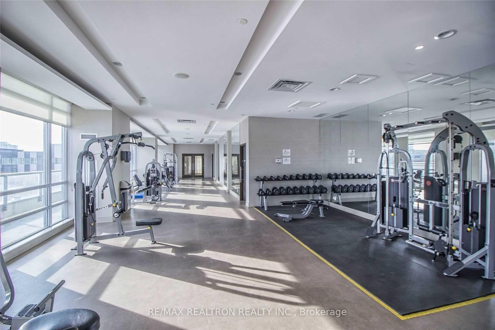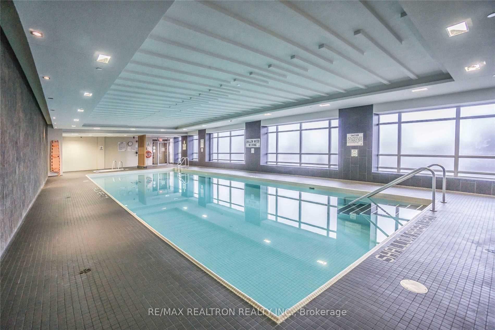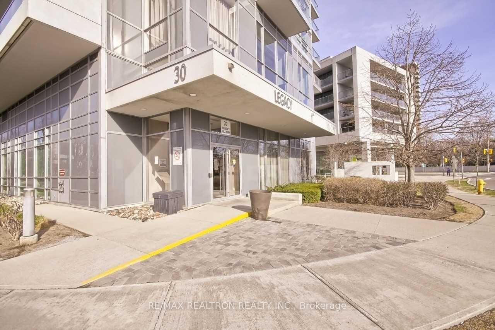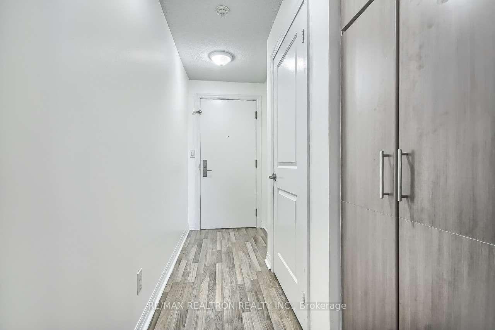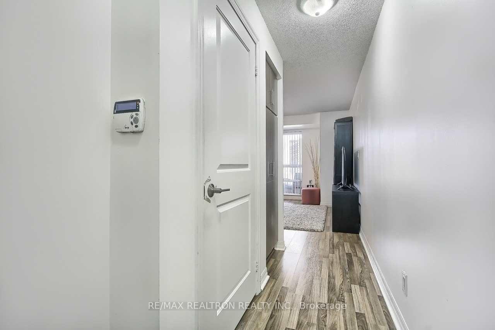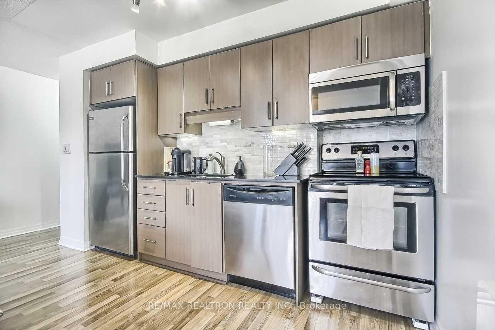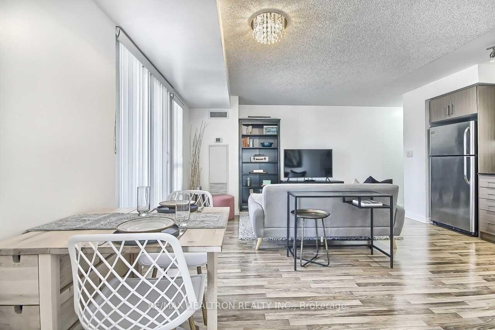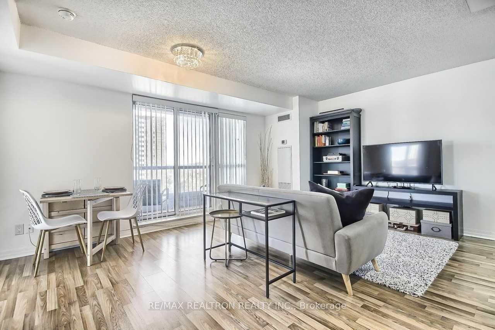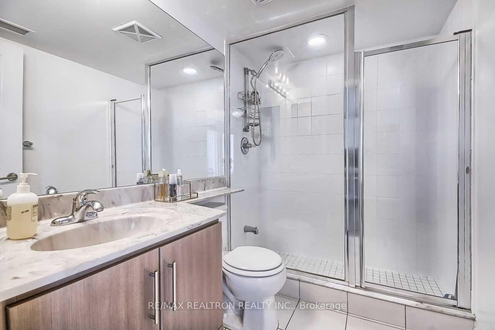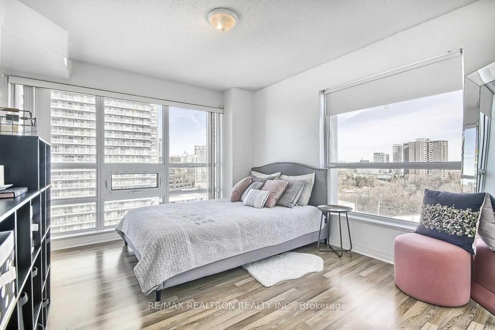$2,350
Available - For Rent
Listing ID: C9510474
30 Herons Hill Way , Unit 901, Toronto, M2J 0A7, Ontario
| Corner Unit w/ Approx. 637 sq. ft. living area + 55 sq. ft. balcony. This stunning unit offers unobstructed north and west views, a spacious and functional layout, and large windows that fill the bedroom with natural light. Features include a granite countertop, laminate flooring, and a full-size shower with a walk-in closet in the bedroom. Prime Location: Just steps away from Don Mills TTC Subway Station, Fairview Mall, and T&T Supermarket, offering ultimate convenience for shopping, dining, and transit access. Building amenities include bike storage, car wash, guest suites, games room, media room, rooftop deck/garden, recreation room, and visitor parking. |
| Extras: Elfs; Window Coverings; S/S Fridge, Stove, B/I D/W & B/I Microwave; Stacked Washer & Dryer. |
| Price | $2,350 |
| Address: | 30 Herons Hill Way , Unit 901, Toronto, M2J 0A7, Ontario |
| Province/State: | Ontario |
| Condo Corporation No | TSCP |
| Level | 9 |
| Unit No | 1 |
| Directions/Cross Streets: | Hwy 404 & Sheppard |
| Rooms: | 4 |
| Bedrooms: | 1 |
| Bedrooms +: | |
| Kitchens: | 1 |
| Family Room: | N |
| Basement: | None |
| Furnished: | N |
| Property Type: | Condo Apt |
| Style: | Apartment |
| Exterior: | Brick |
| Garage Type: | Underground |
| Garage(/Parking)Space: | 1.00 |
| Drive Parking Spaces: | 0 |
| Park #1 | |
| Parking Type: | Owned |
| Exposure: | Nw |
| Balcony: | Open |
| Locker: | Owned |
| Pet Permited: | Restrict |
| Approximatly Square Footage: | 600-699 |
| Building Amenities: | Bike Storage, Concierge, Exercise Room, Gym, Party/Meeting Room |
| Property Features: | Clear View |
| CAC Included: | Y |
| Water Included: | Y |
| Parking Included: | Y |
| Building Insurance Included: | Y |
| Fireplace/Stove: | N |
| Heat Source: | Gas |
| Heat Type: | Forced Air |
| Central Air Conditioning: | Central Air |
| Ensuite Laundry: | Y |
| Although the information displayed is believed to be accurate, no warranties or representations are made of any kind. |
| RE/MAX REALTRON REALTY INC. |
|
|
Ali Shahpazir
Sales Representative
Dir:
416-473-8225
Bus:
416-473-8225
| Book Showing | Email a Friend |
Jump To:
At a Glance:
| Type: | Condo - Condo Apt |
| Area: | Toronto |
| Municipality: | Toronto |
| Neighbourhood: | Henry Farm |
| Style: | Apartment |
| Beds: | 1 |
| Baths: | 1 |
| Garage: | 1 |
| Fireplace: | N |
Locatin Map:

