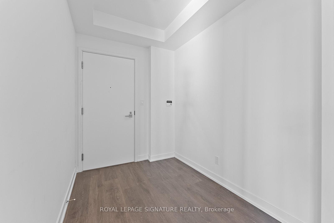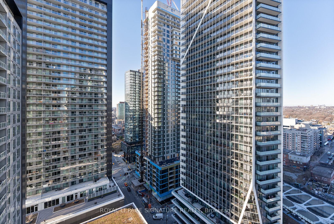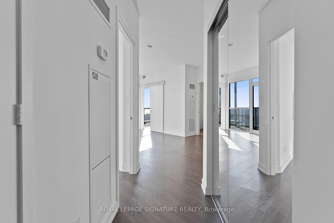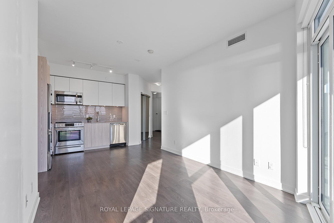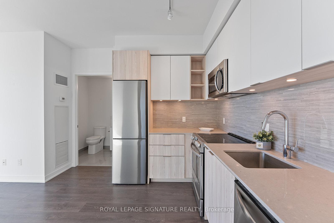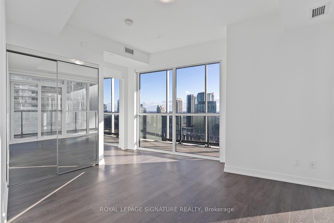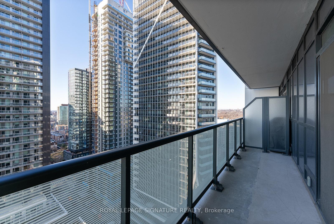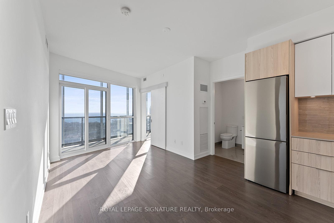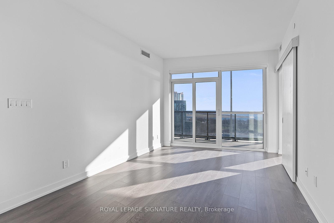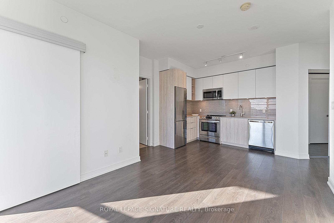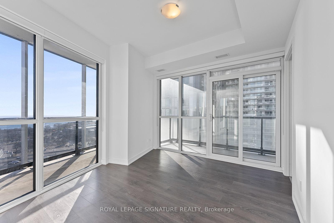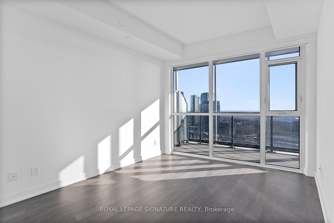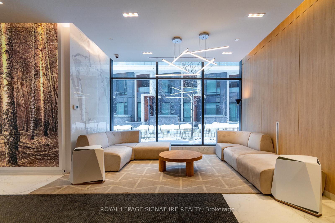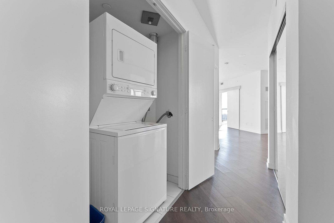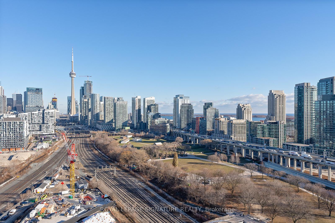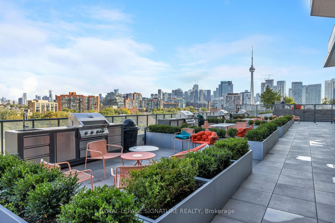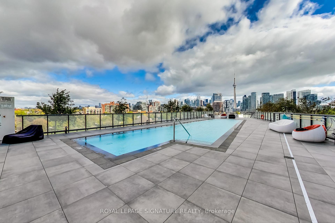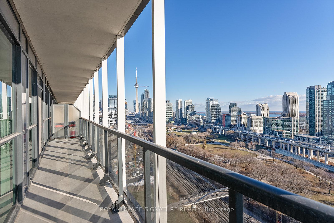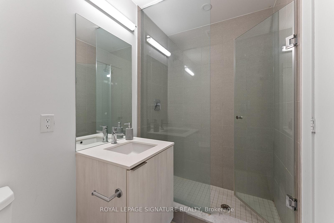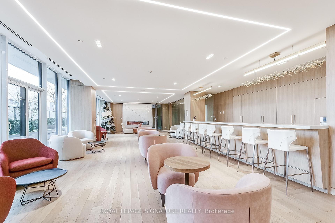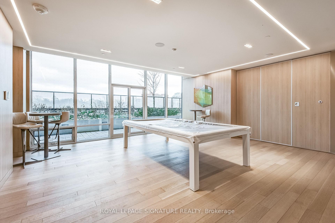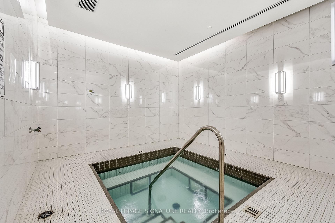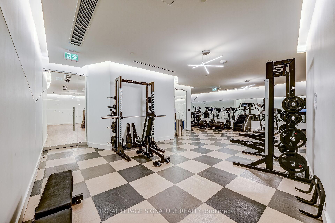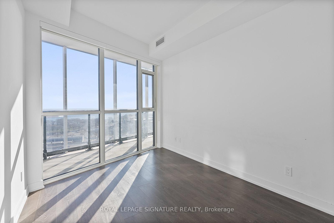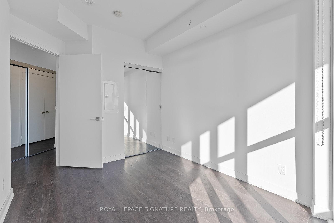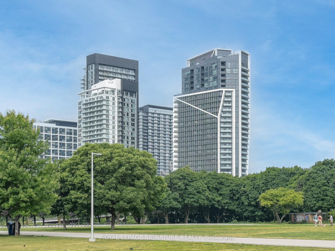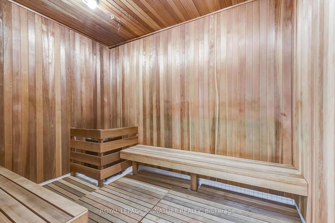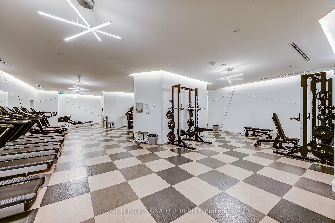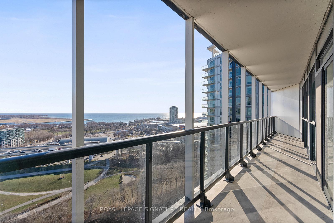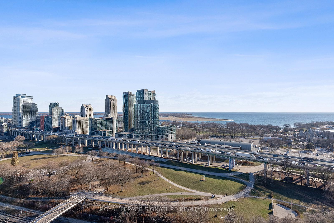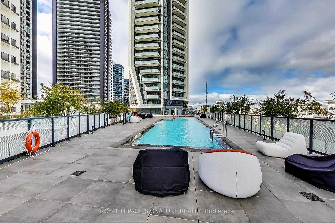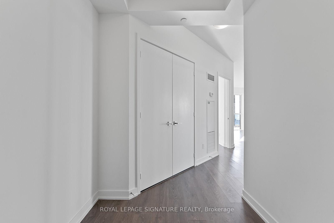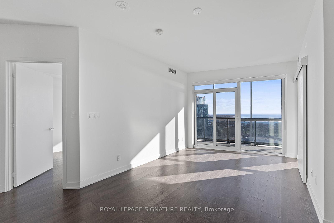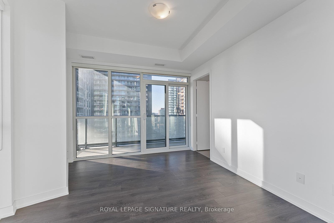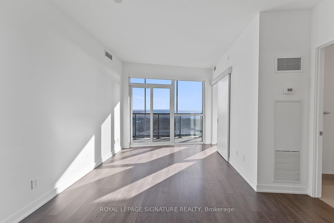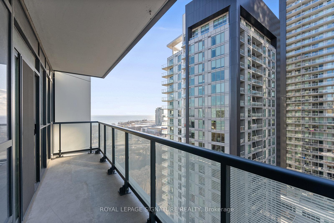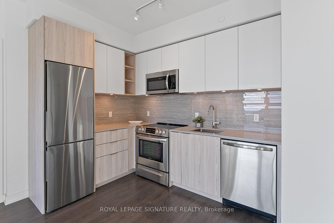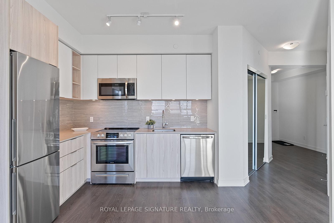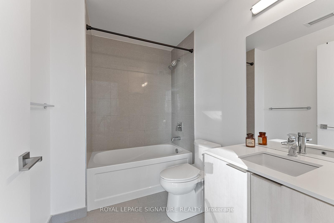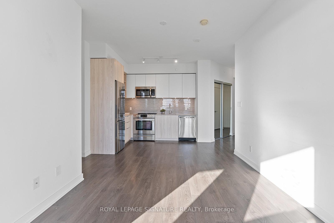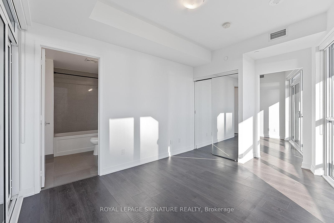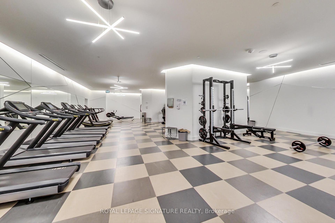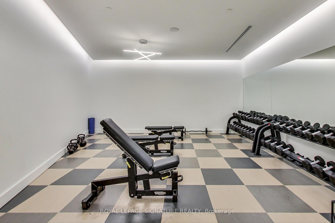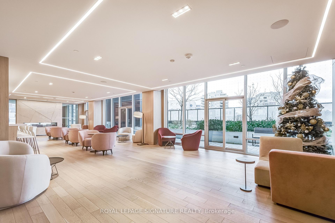$3,150
Available - For Rent
Listing ID: C11892865
30 Ordnance St , Unit 1902, Toronto, M6K 0C8, Ontario
| This Sun-Drenched 2 Bed 2 Bath Corner Suite Is Dripping In Luxury - With No Expenses Spared! Featuring Floor-to-Ceiling Windows, Soaring 9Ft Ceilings, TWO Private Terraces, Smooth Sterling Ash Laminate & The Highest-End Scandinavian-Style Finishes. The Proper Foyer Has A Spacious Double Coat Closet & Long, Wrapping Hallway That Transforms This Condo To A Home. Enter To The Open Concept Living & Dining Space Flooded With Light Through Soaring Floor-to-Ceiling Windows - So Functional & Expansive, You Can Fit An Extensive Entertainment Setup. Expand Your Indoor Living Al Fresco With A Private Walk-Out To A Terrific Terrace With Multi-Million Dollar Views Of The Lake, CN Tower, Sunset, City & Garrison Common Park! The L-Shaped Chef's Kitchen Spans TWO Walls & Highlights Full-Sized, High-End Stainless Steel Appliances, Sparkling Quartz Counters, Shiny Porcelain Backsplash & Plenty of Cabinetry/Drawer Space. An Eat-In Kitchen In Its True Glory With Tons Of Room For A Family-Sized Dining Table Or A Breakfast Bar & Stools. The Spa-Inspired 4-Piece Guest Bath Features A 2-In-1 Shower/Soaking Tub, A Clever Mix Of Matte and Glossy Tiles & Lots Of Storage Space. A Primary Suite That Will Delight With Southwest Floor-to-Ceiling Windows Spanning TWO Walls, A Walk-Out To A 2nd Private L-E-N-G-T-H-Y Terrace, Double Mirrored Closet & Spa-Inspired 3-Piece Ensuite - Enjoy A Glass Shower Stall Fit For Royalty! The Guest/2nd Bedroom Is Just As Grand With Lake-View Floor-to-Ceiling Windows & A Mirrored Double Closet. Stacked Ensuite Washer & Dryer! Includes Parking & Storage Locker! Living Room To Be Freshly Repainted! Wonderful, Devoted Landlords! Flexible Move-In - Immediate Or Anytime In Between ASAP- Jan 15th, 2025. |
| Extras: World-Class Amenities! 24/7 Concierge & Security, Gym, Yoga Studio, Olympic-Sized Swimming Pool, Splash Pool, Whirlpool, Sauna, Steam Room, Party Room/Resident's Lounge, Billiards Room, Indoor Playroom, Movie Theatre, Visitor Parking & More |
| Price | $3,150 |
| Address: | 30 Ordnance St , Unit 1902, Toronto, M6K 0C8, Ontario |
| Province/State: | Ontario |
| Condo Corporation No | TSCC |
| Level | 19 |
| Unit No | 02 |
| Directions/Cross Streets: | East Liberty St/Strachan Ave |
| Rooms: | 5 |
| Bedrooms: | 2 |
| Bedrooms +: | |
| Kitchens: | 1 |
| Family Room: | N |
| Basement: | None |
| Furnished: | N |
| Property Type: | Condo Apt |
| Style: | Apartment |
| Exterior: | Concrete |
| Garage Type: | Underground |
| Garage(/Parking)Space: | 1.00 |
| Drive Parking Spaces: | 1 |
| Park #1 | |
| Parking Type: | Owned |
| Legal Description: | P2-08 |
| Exposure: | Sw |
| Balcony: | Terr |
| Locker: | Owned |
| Pet Permited: | Restrict |
| Approximatly Square Footage: | 800-899 |
| Building Amenities: | Concierge, Gym, Outdoor Pool, Party/Meeting Room, Rooftop Deck/Garden, Sauna |
| CAC Included: | Y |
| Common Elements Included: | Y |
| Building Insurance Included: | Y |
| Fireplace/Stove: | N |
| Heat Source: | Gas |
| Heat Type: | Forced Air |
| Central Air Conditioning: | Central Air |
| Ensuite Laundry: | Y |
| Although the information displayed is believed to be accurate, no warranties or representations are made of any kind. |
| ROYAL LEPAGE SIGNATURE REALTY |
|
|
Ali Shahpazir
Sales Representative
Dir:
416-473-8225
Bus:
416-473-8225
| Book Showing | Email a Friend |
Jump To:
At a Glance:
| Type: | Condo - Condo Apt |
| Area: | Toronto |
| Municipality: | Toronto |
| Neighbourhood: | Niagara |
| Style: | Apartment |
| Beds: | 2 |
| Baths: | 2 |
| Garage: | 1 |
| Fireplace: | N |
Locatin Map:

