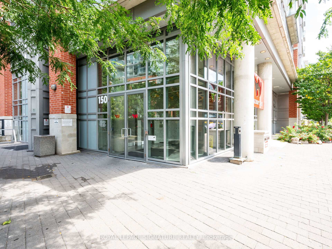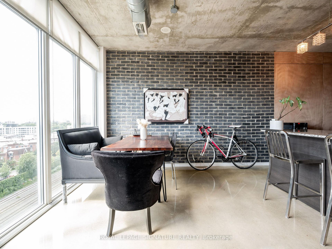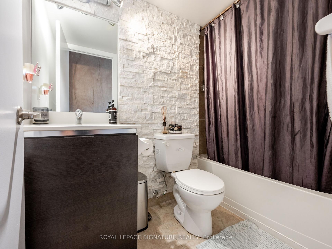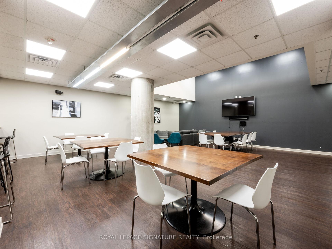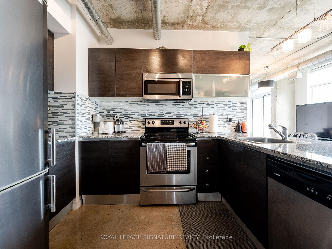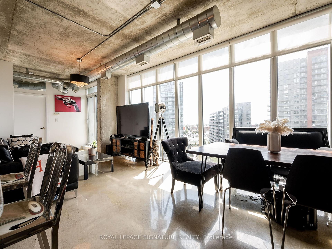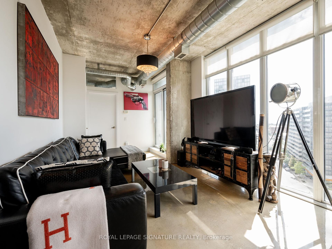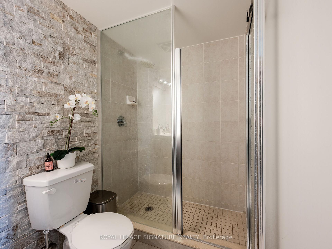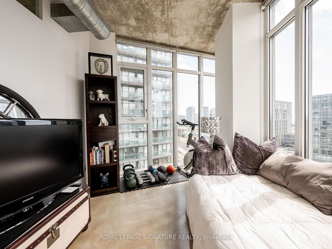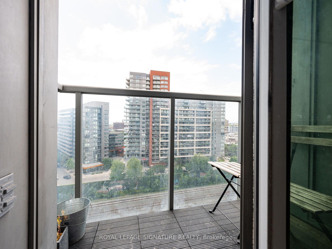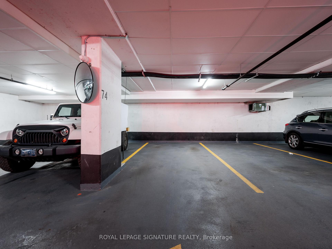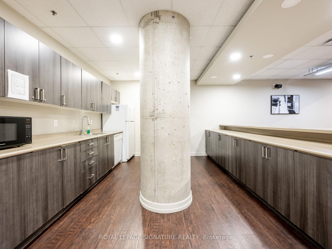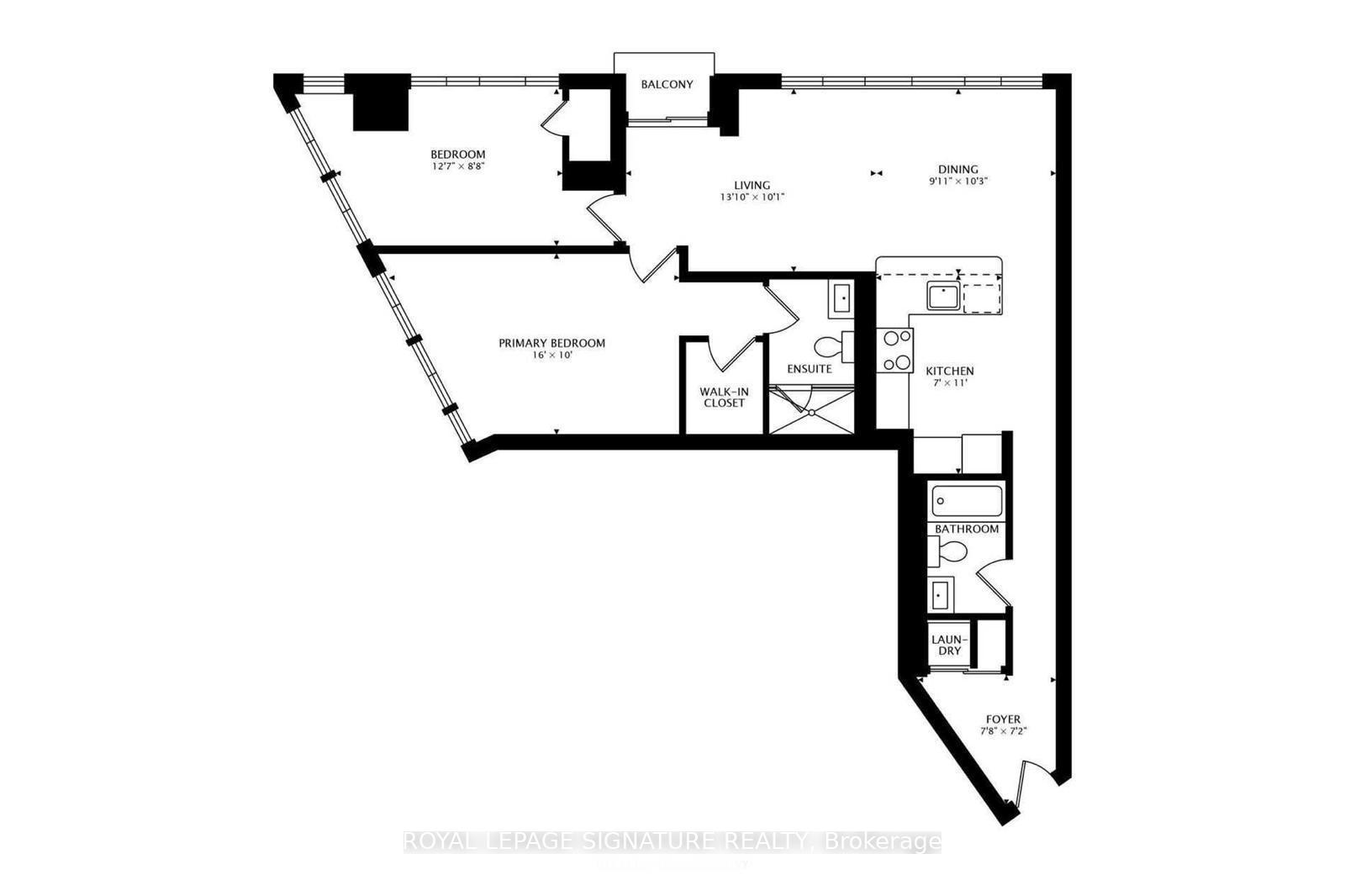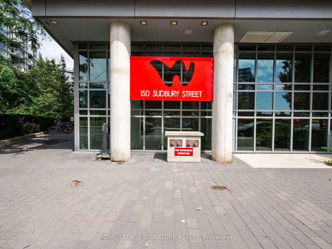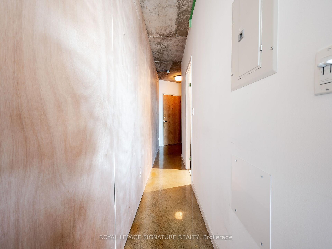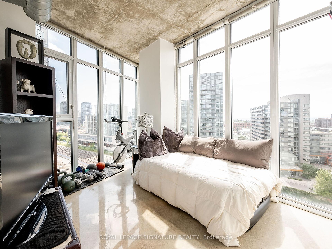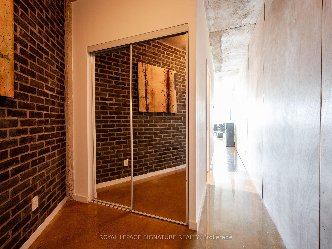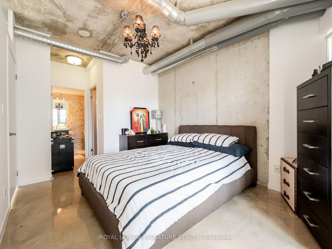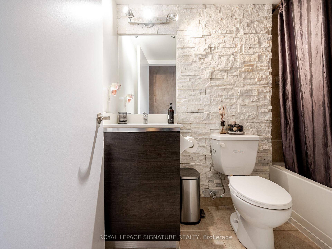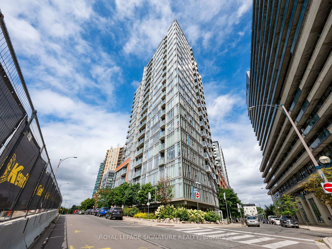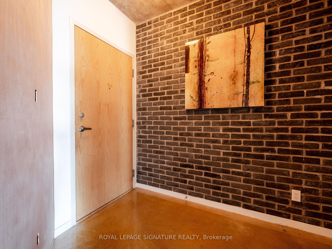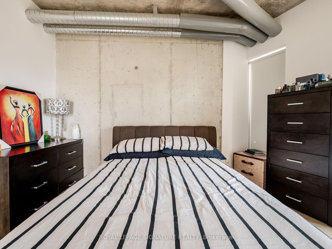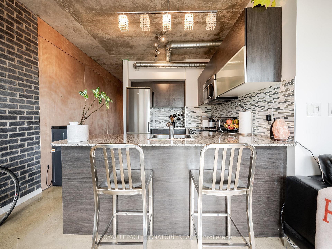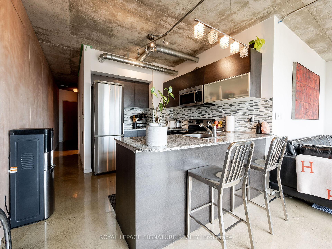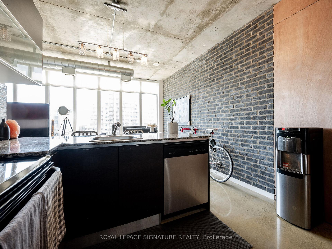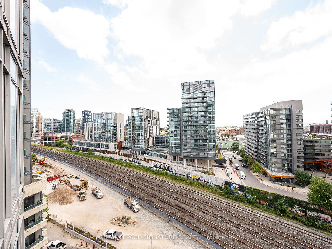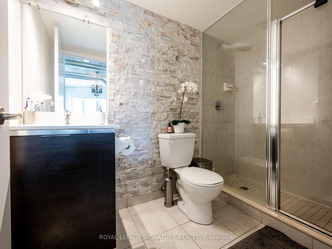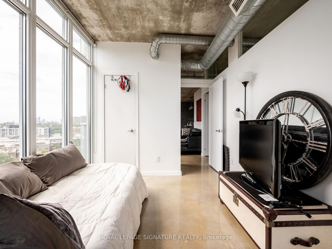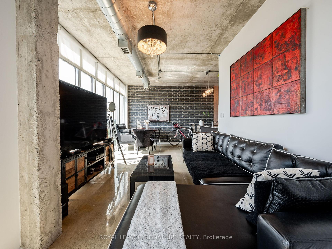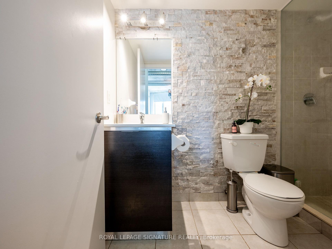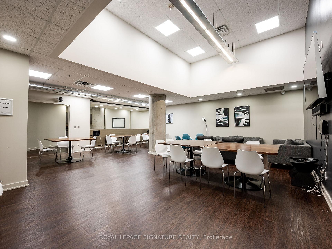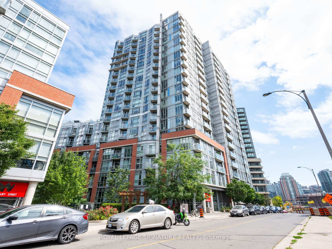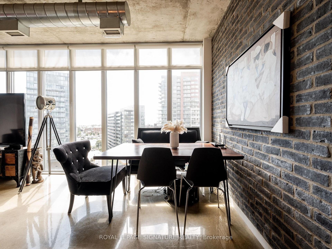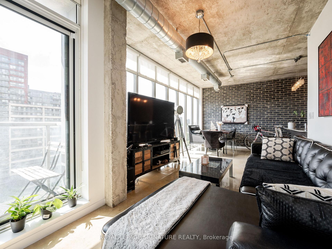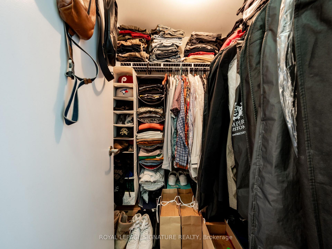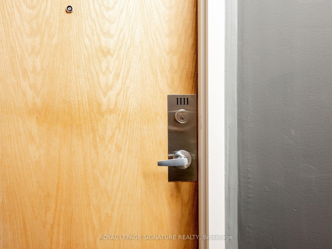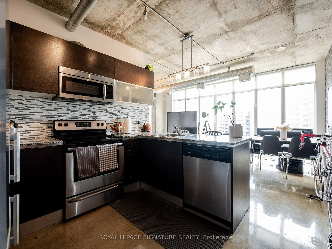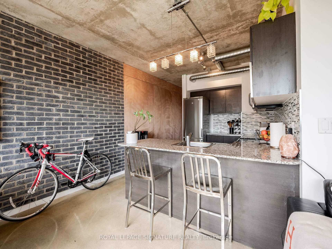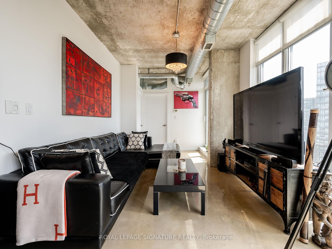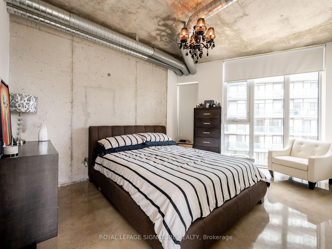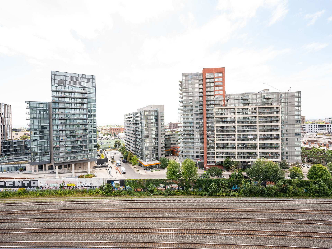$649,000
Available - For Sale
Listing ID: C11892862
150 Sudbury St , Unit 1111, Toronto, M6J 3S8, Ontario
| Just In Time For The Holidays! Take Advantage Of Current New Interest Rates. Elevate Your Urban Lifestyle Experience With This Rare, Spectacular Classic Urban South/East Corner Loft In The Highly Sought-After Westside Gallery Lofts, Situated In The Heart Of Toronto's Art And Design District, The Hip Queen West! Form Meets Function With This Fantastic 950 SF, Spacious 2 Bed, 2 Bath + Foyer Industrial-Style Corner Loft. The Open Concept Kitchen Is Perfect For Entertaining Family & Guests, Offering Partial Panoramic Views Of Liberty Village, Lake, West Skylines, And Features Exposed 9' Concrete Ceilings, Exposed Brick & Concrete Walls, Epoxy Coated Polished Concrete Floors. Expansive Floor-To-Ceiling Windows Offer Unlimited Sunrise Views From Sunrise To Sunset. Exposed Ductwork, Modern Scavolini Kitchen, Open Concept Living/Dining, Balcony, Ensuite Laundry, Indoor Pool, Fitness Centre, Party/Meeting Room, Visitors Parking & Guest Suites. Steps To 24-Hour TTC, Drake, Gladstone, Ossington Strip, Bars, And Restaurants. Walk Score Is 94. One Parking Spot And One Oversized Locker Included. Future Home Of New KING-GO Station Scheduled For 2028 |
| Price | $649,000 |
| Taxes: | $3175.30 |
| Maintenance Fee: | 706.30 |
| Address: | 150 Sudbury St , Unit 1111, Toronto, M6J 3S8, Ontario |
| Province/State: | Ontario |
| Condo Corporation No | TSCC |
| Level | 11 |
| Unit No | 11 |
| Directions/Cross Streets: | Queen/Dufferin |
| Rooms: | 5 |
| Bedrooms: | 2 |
| Bedrooms +: | |
| Kitchens: | 1 |
| Family Room: | N |
| Basement: | None |
| Property Type: | Condo Apt |
| Style: | Loft |
| Exterior: | Brick, Concrete |
| Garage Type: | Underground |
| Garage(/Parking)Space: | 1.00 |
| Drive Parking Spaces: | 1 |
| Park #1 | |
| Parking Spot: | 16 |
| Parking Type: | Owned |
| Legal Description: | A |
| Exposure: | Se |
| Balcony: | Open |
| Locker: | Owned |
| Pet Permited: | Restrict |
| Retirement Home: | N |
| Approximatly Square Footage: | 900-999 |
| Building Amenities: | Exercise Room, Guest Suites, Indoor Pool, Party/Meeting Room |
| Property Features: | Clear View, Hospital, Library, Park, Public Transit |
| Maintenance: | 706.30 |
| Water Included: | Y |
| Common Elements Included: | Y |
| Heat Included: | Y |
| Parking Included: | Y |
| Building Insurance Included: | Y |
| Fireplace/Stove: | Y |
| Heat Source: | Gas |
| Heat Type: | Forced Air |
| Central Air Conditioning: | Central Air |
| Elevator Lift: | Y |
$
%
Years
This calculator is for demonstration purposes only. Always consult a professional
financial advisor before making personal financial decisions.
| Although the information displayed is believed to be accurate, no warranties or representations are made of any kind. |
| ROYAL LEPAGE SIGNATURE REALTY |
|
|
Ali Shahpazir
Sales Representative
Dir:
416-473-8225
Bus:
416-473-8225
| Virtual Tour | Book Showing | Email a Friend |
Jump To:
At a Glance:
| Type: | Condo - Condo Apt |
| Area: | Toronto |
| Municipality: | Toronto |
| Neighbourhood: | Little Portugal |
| Style: | Loft |
| Tax: | $3,175.3 |
| Maintenance Fee: | $706.3 |
| Beds: | 2 |
| Baths: | 2 |
| Garage: | 1 |
| Fireplace: | Y |
Locatin Map:
Payment Calculator:

