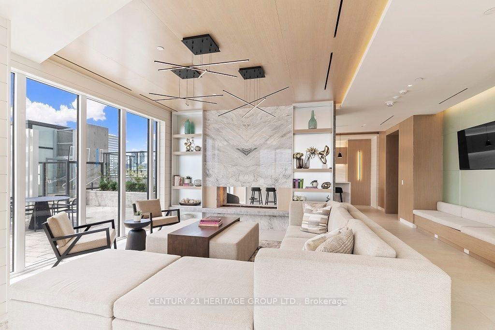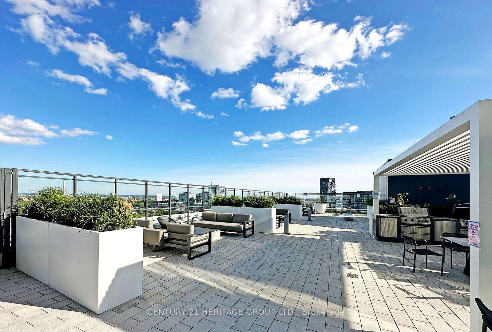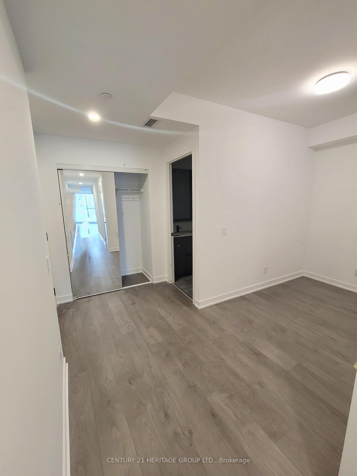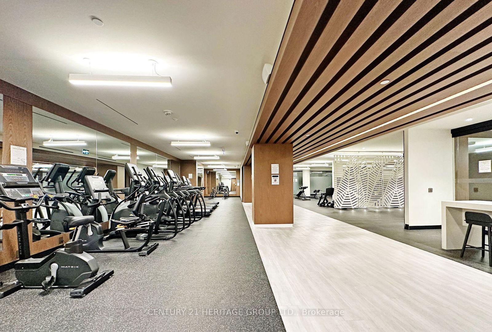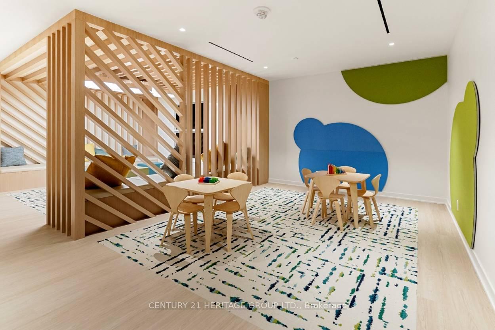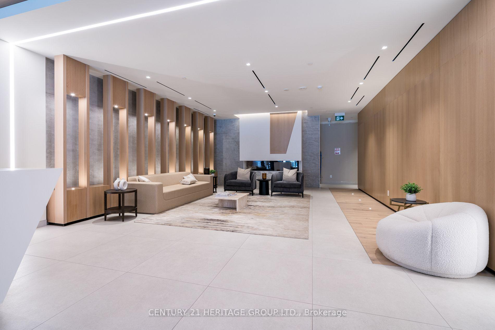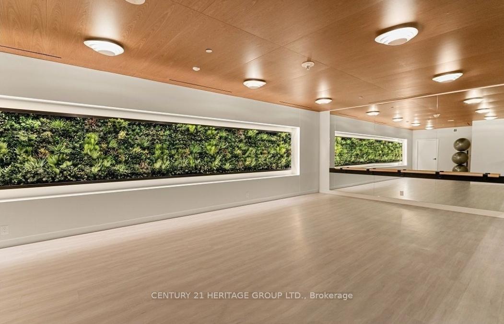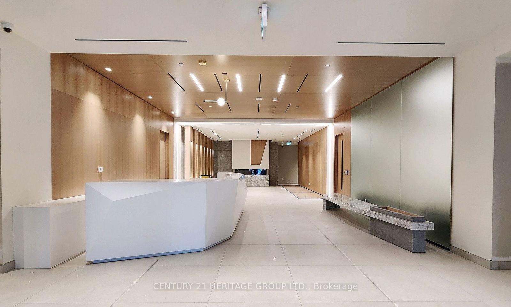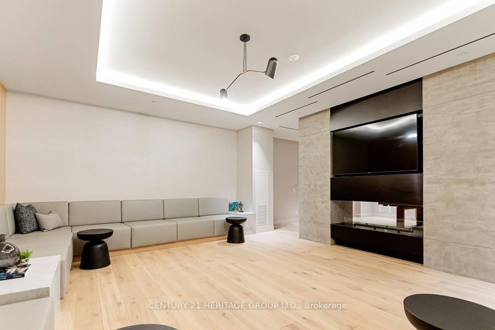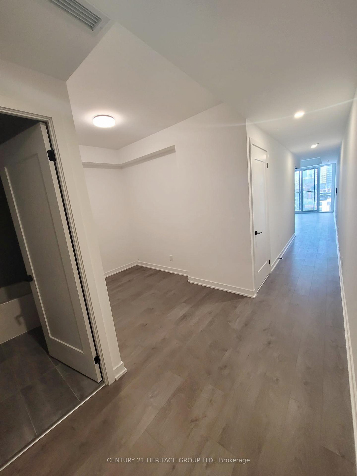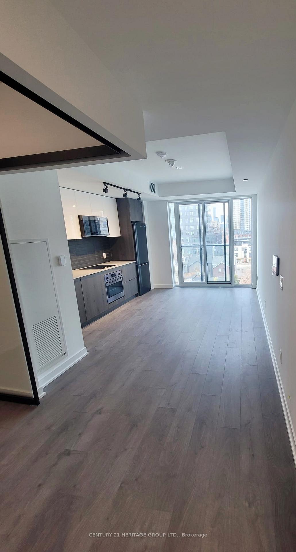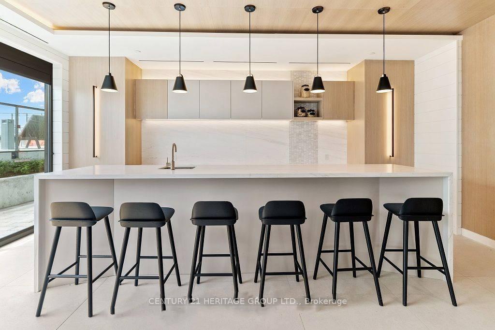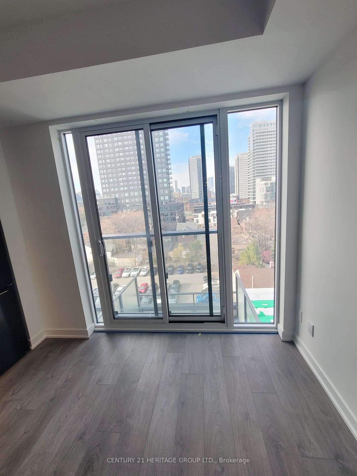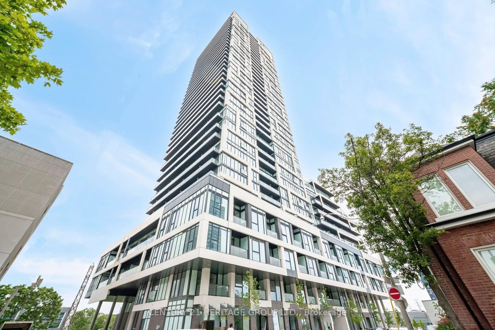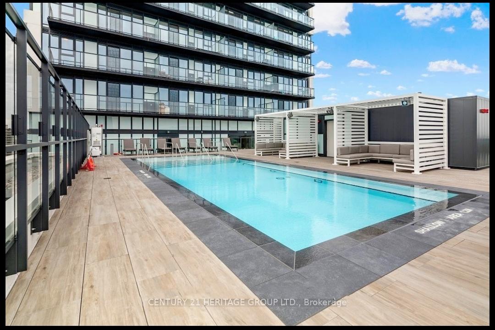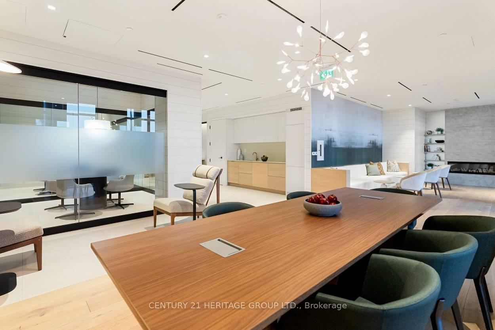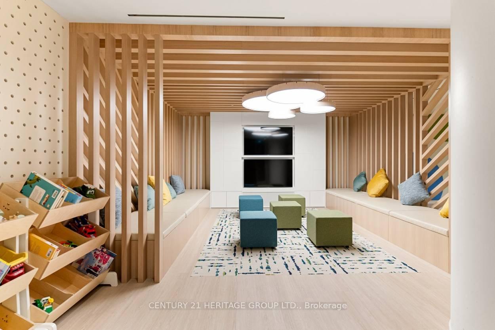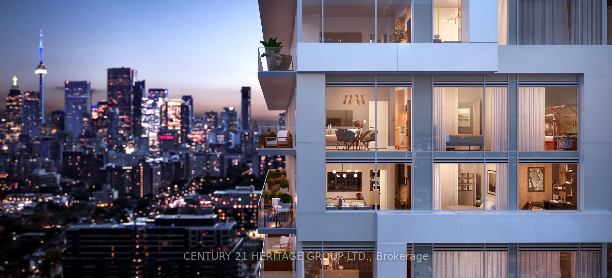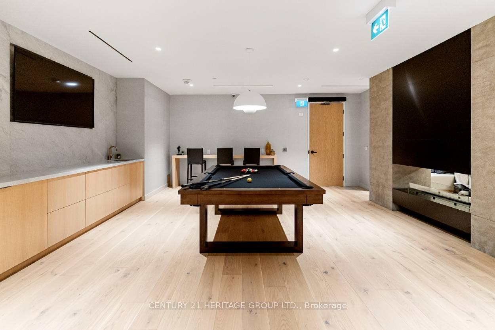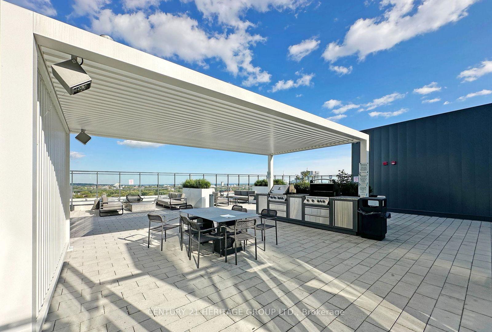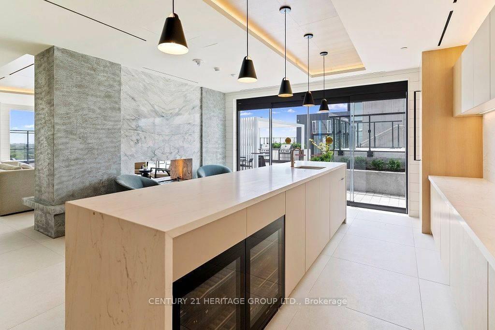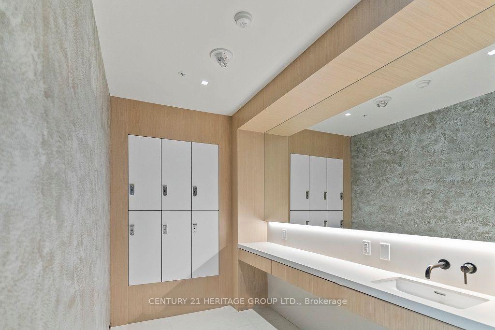$599,000
Available - For Sale
Listing ID: C11892829
5 Defries St , Unit 619, Toronto, M5A 0W7, Ontario
| Lifestyle condominiums River & Fifth by Broccolini with High-end and Modern interior design! 1 bedroom + Den with 2 Full bathrooms at 663sf (Den Can be converted into 2nd Bedroom or an office); Open-concept design with floor-to-ceiling windows; The primary bedroom includes an ensuite; Premium matte black appliances with smart home integration; 24/7 concierge service. Perfectly located near TTC access in just 2 min walk, Don Valley Parkway, Gardiner Express, parks, trails, and vibrant dining options. Closes to amazing night life with Toronto's historic Distillery District and the Downtown core where you can enjoy a sporting event or concert. It provides the ideal blend of luxury, convenience and lifestyle for families and professionals. Resort-style building amenities: Coworking space, rooftop outdoor pool with incredible city views for outdoor leisure, which is the only condo in Regent Park to provide this amenity Sports lounge with game-day entertainment, party room, kids room, hobby room, BBQ area, and a fully equipped gym. |
| Extras: B/I Appliances: Fridge, Stove, Hood Fan, Microwave, Dishwasher. Washer & Dryer. |
| Price | $599,000 |
| Taxes: | $0.00 |
| Maintenance Fee: | 467.69 |
| Address: | 5 Defries St , Unit 619, Toronto, M5A 0W7, Ontario |
| Province/State: | Ontario |
| Condo Corporation No | TSCC |
| Level | 6 |
| Unit No | 19 |
| Directions/Cross Streets: | Bayview/Dundas St. E |
| Rooms: | 5 |
| Bedrooms: | 1 |
| Bedrooms +: | 1 |
| Kitchens: | 1 |
| Family Room: | Y |
| Basement: | None |
| Property Type: | Condo Apt |
| Style: | Apartment |
| Exterior: | Brick, Concrete |
| Garage Type: | Underground |
| Garage(/Parking)Space: | 0.00 |
| Drive Parking Spaces: | 0 |
| Park #1 | |
| Parking Type: | None |
| Exposure: | W |
| Balcony: | Jlte |
| Locker: | None |
| Pet Permited: | Restrict |
| Approximatly Square Footage: | 600-699 |
| Building Amenities: | Concierge, Exercise Room, Gym, Outdoor Pool, Party/Meeting Room, Recreation Room |
| Property Features: | Arts Centre, Park, Place Of Worship, Public Transit, Rec Centre, School |
| Maintenance: | 467.69 |
| Common Elements Included: | Y |
| Building Insurance Included: | Y |
| Fireplace/Stove: | N |
| Heat Source: | Gas |
| Heat Type: | Forced Air |
| Central Air Conditioning: | Central Air |
| Ensuite Laundry: | Y |
$
%
Years
This calculator is for demonstration purposes only. Always consult a professional
financial advisor before making personal financial decisions.
| Although the information displayed is believed to be accurate, no warranties or representations are made of any kind. |
| CENTURY 21 HERITAGE GROUP LTD. |
|
|
Ali Shahpazir
Sales Representative
Dir:
416-473-8225
Bus:
416-473-8225
| Book Showing | Email a Friend |
Jump To:
At a Glance:
| Type: | Condo - Condo Apt |
| Area: | Toronto |
| Municipality: | Toronto |
| Neighbourhood: | Regent Park |
| Style: | Apartment |
| Maintenance Fee: | $467.69 |
| Beds: | 1+1 |
| Baths: | 2 |
| Fireplace: | N |
Locatin Map:
Payment Calculator:


