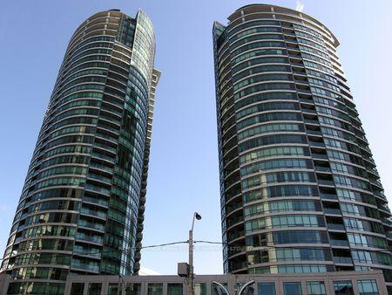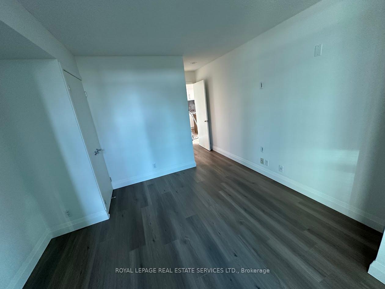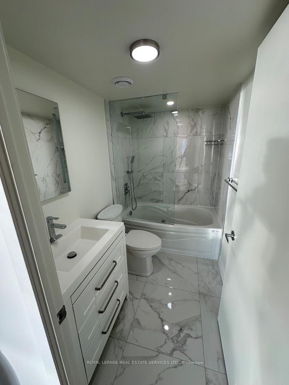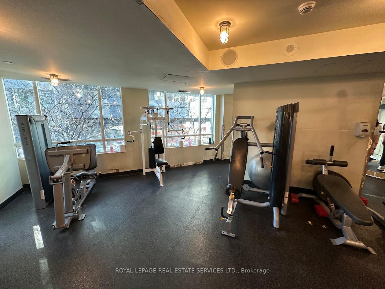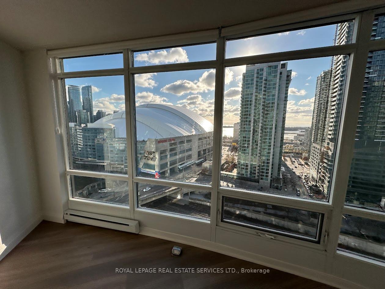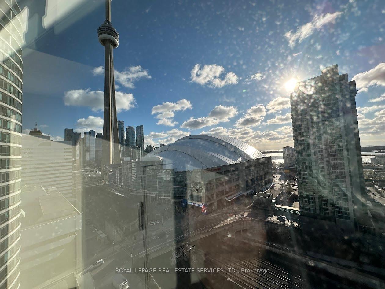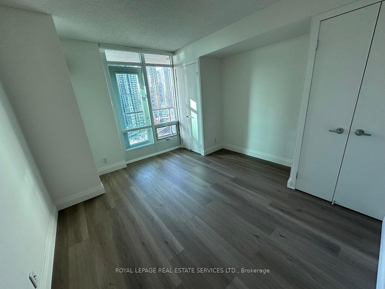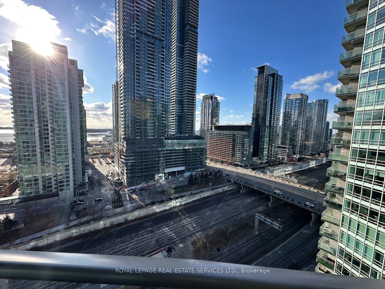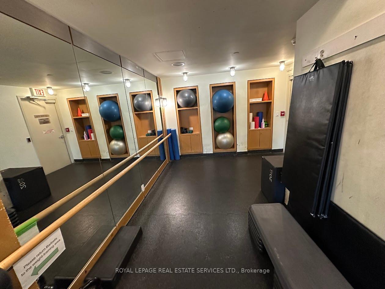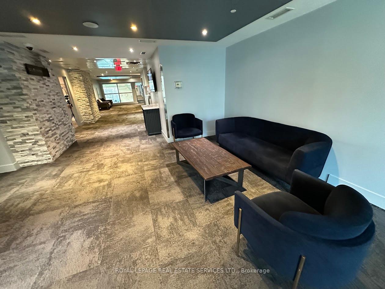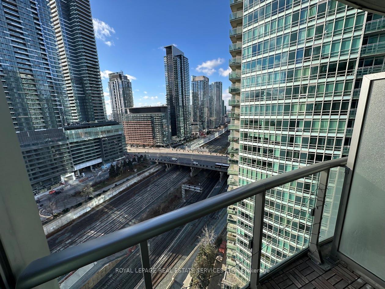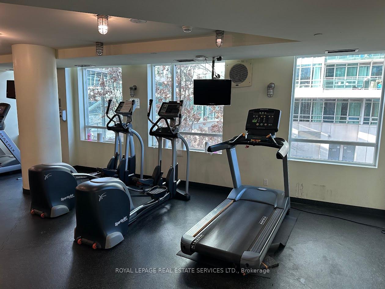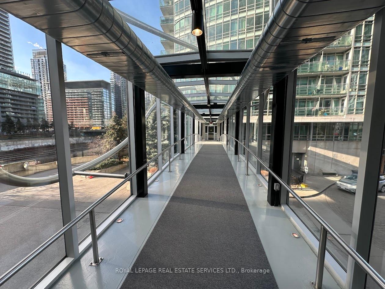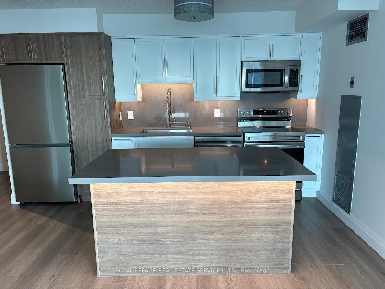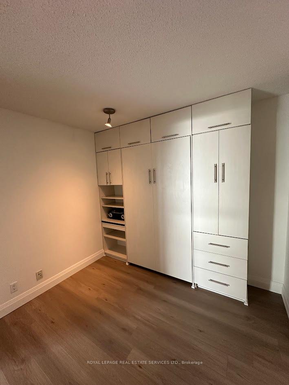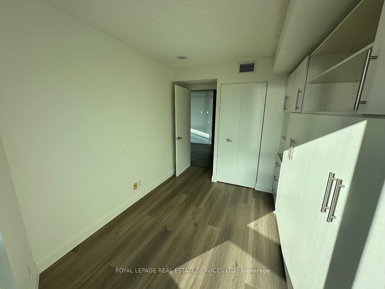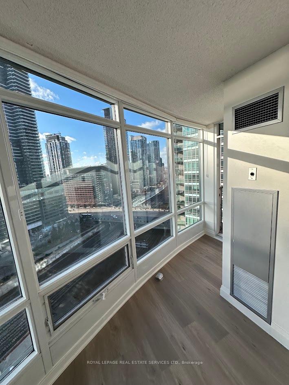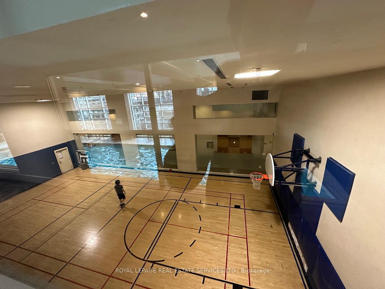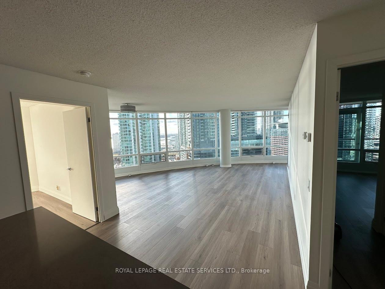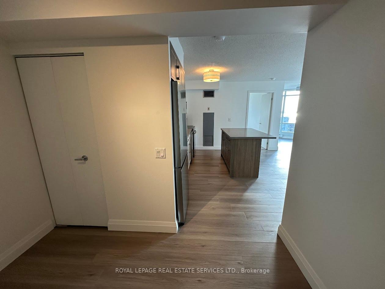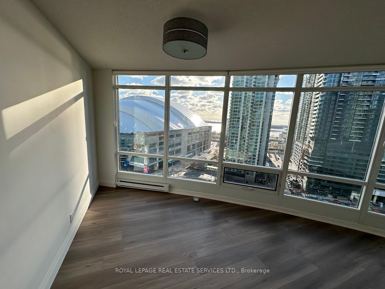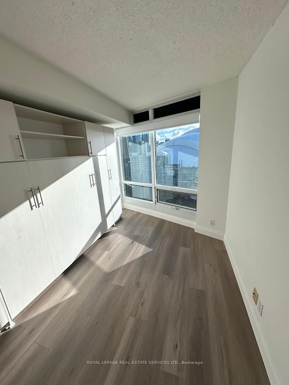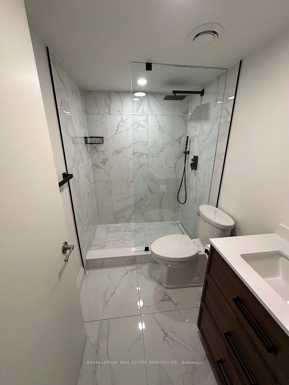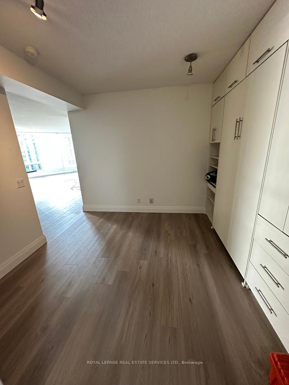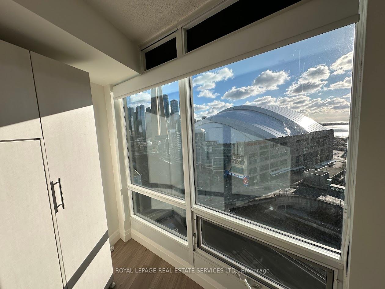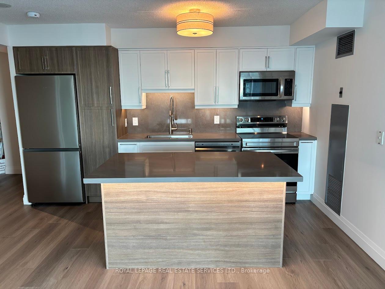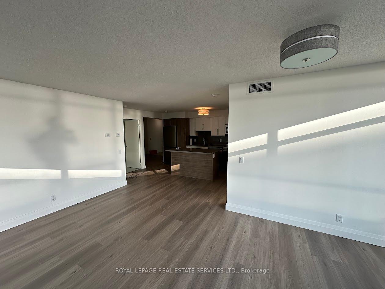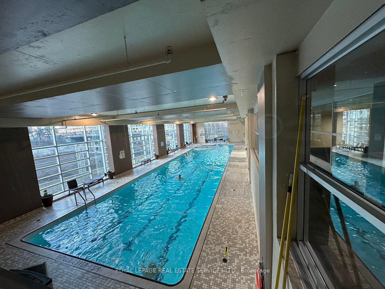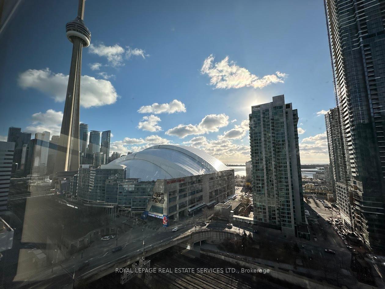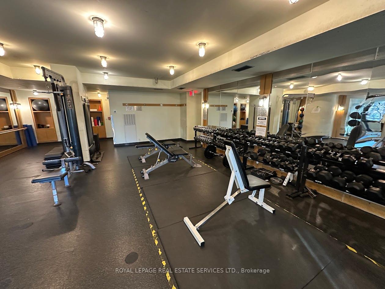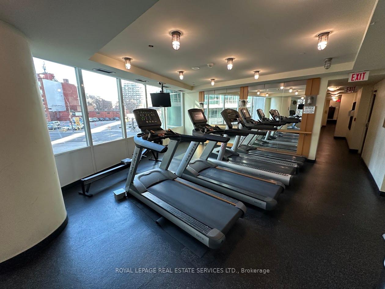$4,100
Available - For Rent
Listing ID: C11892787
373 Front St South , Unit 2205, Toronto, M5V 3R7, Ontario
| Experience Luxurious Downtown Living In This FreshlyRenovated Condo, Featuring Stunning Panoramic Views OfThe Lake, Rogers Centre, CN Tower, And City Skyline FromEvery Room. Spanning 1,043 Sq. Ft., This Gorgeous Unit Boasts High-End Finishes Throughout, 2 Spacious Bedrooms,A Versatile Den, 2 Full Bathrooms, And A South-Facing Balcony Perfect For Relaxing Sunsets. With Ample Closet And Storage Space, Sleek Vinyl Floors, And Floor-To-Ceiling Windows, Every Detail Has Been Thoughtfully Designed. The Second Bedroom Includes A Double Murphy Bed With Built-In Storage, While The Den Offers Flexibility For Your Needs. Ideally Located Steps From Transit, The Financial District, And The City's Top Entertainment Spots, This Condo Offers Beauty, Convenience, And Sophistication! |
| Extras: Includes Heat, A/C, Water, Electricity, Parking & Locker! Club Vista Amenities On The 2nd24-Hour Concierge, Guest Suites & A Movie Theatre. |
| Price | $4,100 |
| Address: | 373 Front St South , Unit 2205, Toronto, M5V 3R7, Ontario |
| Province/State: | Ontario |
| Condo Corporation No | TSCC |
| Level | 19 |
| Unit No | 7 |
| Directions/Cross Streets: | Spadina / Front |
| Rooms: | 5 |
| Rooms +: | 1 |
| Bedrooms: | 2 |
| Bedrooms +: | 1 |
| Kitchens: | 1 |
| Family Room: | N |
| Basement: | None |
| Furnished: | N |
| Property Type: | Condo Apt |
| Style: | Apartment |
| Exterior: | Concrete |
| Garage Type: | Underground |
| Garage(/Parking)Space: | 1.00 |
| Drive Parking Spaces: | 0 |
| Park #1 | |
| Parking Type: | Owned |
| Exposure: | W |
| Balcony: | Open |
| Locker: | Owned |
| Pet Permited: | Restrict |
| Approximatly Square Footage: | 1000-1199 |
| Fireplace/Stove: | N |
| Heat Source: | Gas |
| Heat Type: | Forced Air |
| Central Air Conditioning: | Central Air |
| Although the information displayed is believed to be accurate, no warranties or representations are made of any kind. |
| ROYAL LEPAGE REAL ESTATE SERVICES LTD. |
|
|
Ali Shahpazir
Sales Representative
Dir:
416-473-8225
Bus:
416-473-8225
| Book Showing | Email a Friend |
Jump To:
At a Glance:
| Type: | Condo - Condo Apt |
| Area: | Toronto |
| Municipality: | Toronto |
| Neighbourhood: | Waterfront Communities C1 |
| Style: | Apartment |
| Beds: | 2+1 |
| Baths: | 2 |
| Garage: | 1 |
| Fireplace: | N |
Locatin Map:

