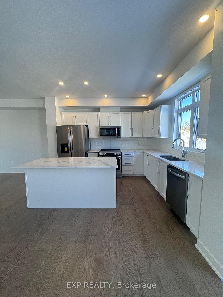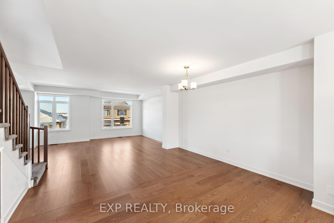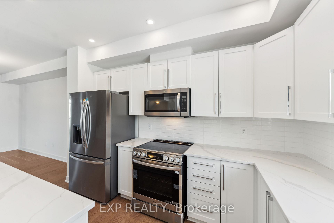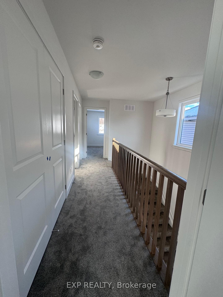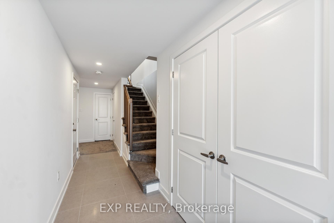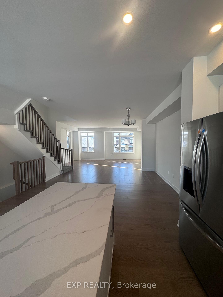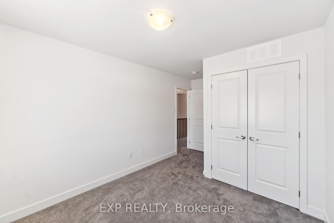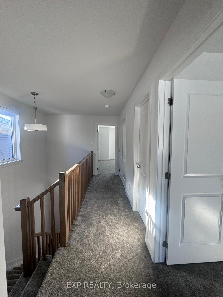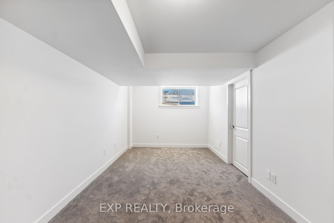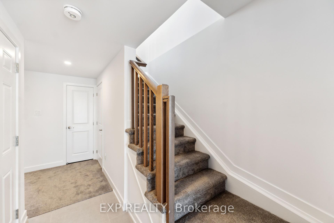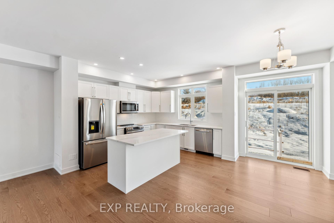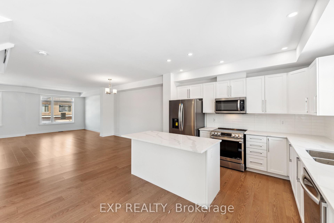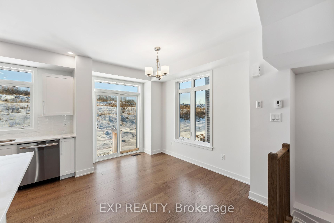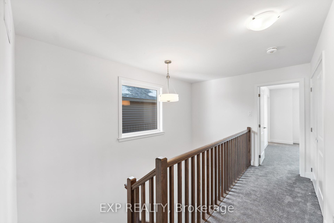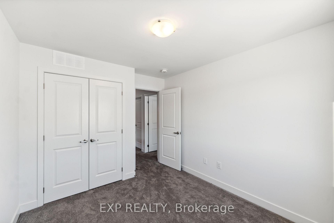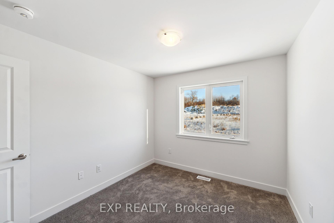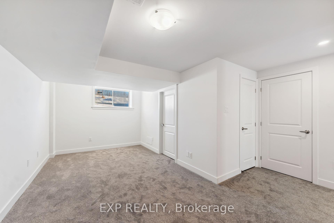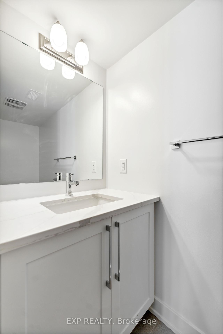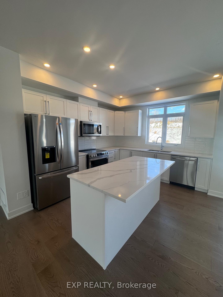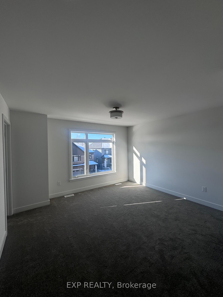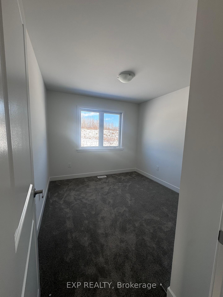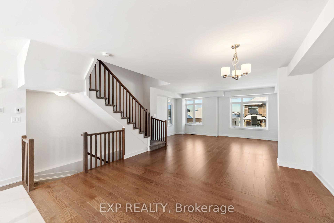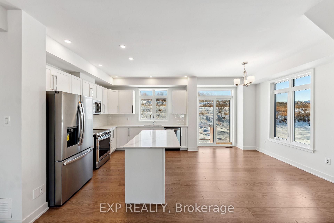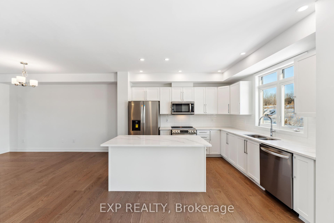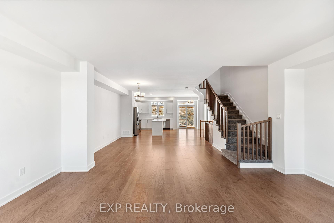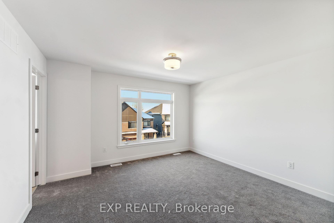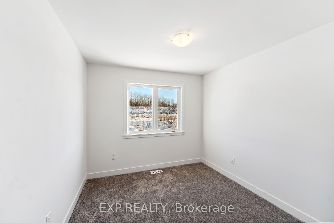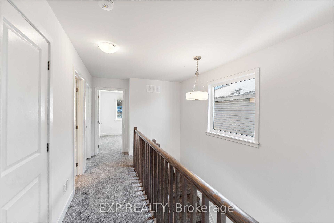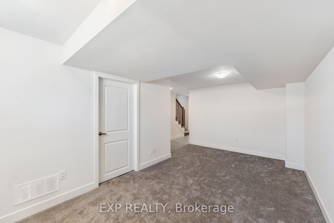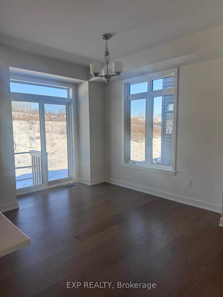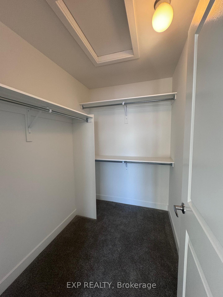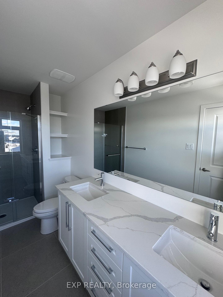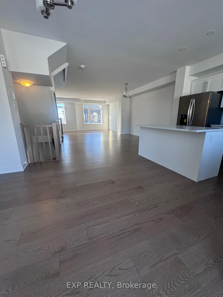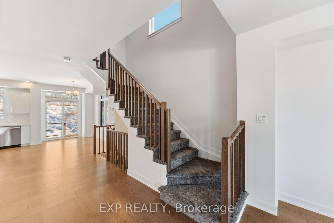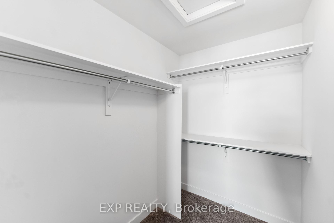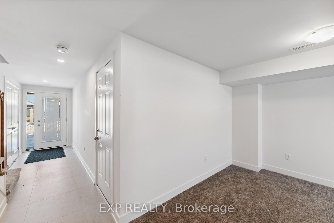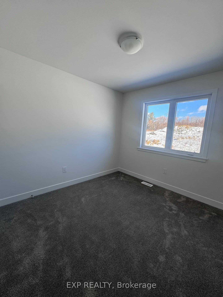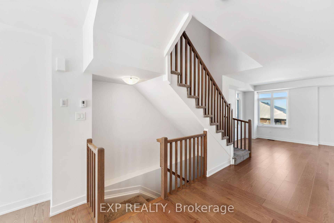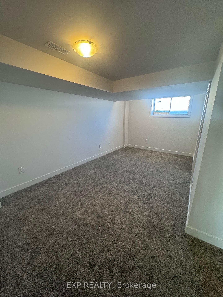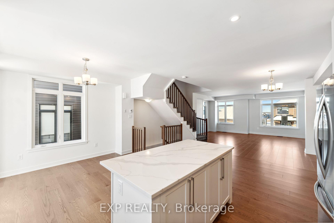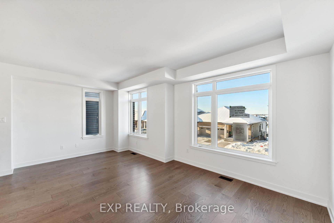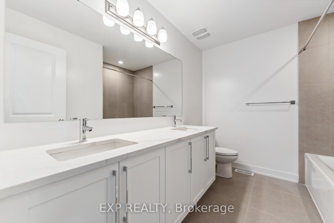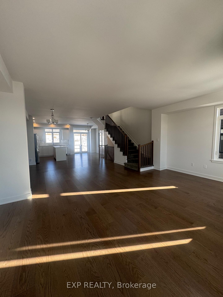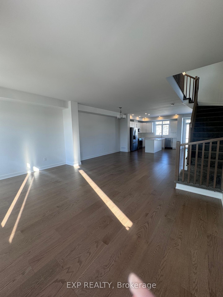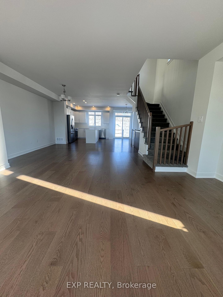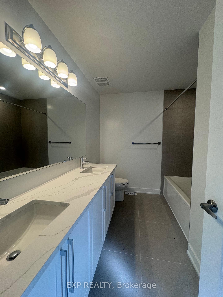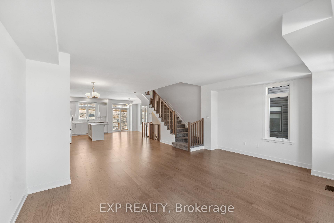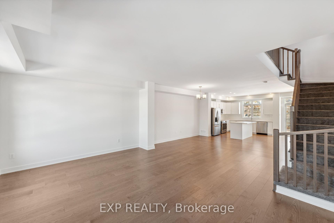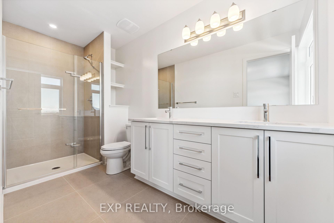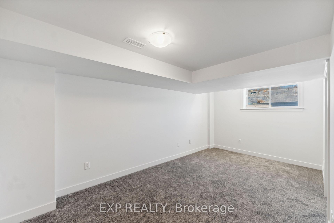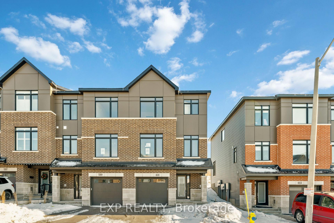$679,900
Available - For Sale
Listing ID: X11892990
601 Knotridge St , Orleans - Convent Glen and Area, K1W 0C7, Ontario
| BRAND NEW! Gorgeous 3 storey townhome in Orleans area. Very spacious home, ideal for a growing family or young professionals. Open concept is perfect for entertaining!! Beautiful hardwood floors on the living floor ( 2nd fl). Amazing kitchen with quartz counters, sleek white cabinets, slide in range, stainless appliances and features a window to add natuarl light. 9 foot ceilings add to this space adding a luxurious feel. Large windows allow alot of natural light into the home. As you ascend to the 3rd floor you will notice a window in the stairwell that adds brightness to the upper hallway. Primary bedroom and 2 additional bedrooms, all with upgraded carpet and underpad. For added convenience, the laundry is located on this floor. The primary bedroom has a luxury ensuite with a double vanity sink and quartz counter, ceramic glass shower, upgraded ceramic choice for the floor and wall + a window. The main bathroom also features a double sink vanity with quartz counters and upgraded ceramic choice on the floor. The main floor has a powder room with quartz counters and a finished area that can be used as an office, family area, or play room. Central air is also included for comfort in the summer months. This is a great house, dont miss out, book a viewing today! |
| Price | $679,900 |
| Taxes: | $0.00 |
| Assessment: | $0 |
| Assessment Year: | 2024 |
| Address: | 601 Knotridge St , Orleans - Convent Glen and Area, K1W 0C7, Ontario |
| Lot Size: | 25.00 x 94.00 (Feet) |
| Directions/Cross Streets: | Navan Rd to Spring Valley Dr. Turn onto Knotridge Street |
| Rooms: | 12 |
| Bedrooms: | 3 |
| Bedrooms +: | |
| Kitchens: | 1 |
| Family Room: | N |
| Basement: | Finished |
| Property Type: | Att/Row/Twnhouse |
| Style: | 3-Storey |
| Exterior: | Brick Front, Vinyl Siding |
| Garage Type: | Attached |
| (Parking/)Drive: | Other |
| Drive Parking Spaces: | 2 |
| Pool: | None |
| Fireplace/Stove: | N |
| Heat Source: | Gas |
| Heat Type: | Forced Air |
| Central Air Conditioning: | Central Air |
| Elevator Lift: | N |
| Sewers: | Sewers |
| Water: | Municipal |
| Utilities-Cable: | A |
| Utilities-Hydro: | Y |
| Utilities-Gas: | Y |
$
%
Years
This calculator is for demonstration purposes only. Always consult a professional
financial advisor before making personal financial decisions.
| Although the information displayed is believed to be accurate, no warranties or representations are made of any kind. |
| EXP REALTY |
|
|
Ali Shahpazir
Sales Representative
Dir:
416-473-8225
Bus:
416-473-8225
| Book Showing | Email a Friend |
Jump To:
At a Glance:
| Type: | Freehold - Att/Row/Twnhouse |
| Area: | Ottawa |
| Municipality: | Orleans - Convent Glen and Area |
| Neighbourhood: | 2013 - Mer Bleue/Bradley Estates/Anderson Pa |
| Style: | 3-Storey |
| Lot Size: | 25.00 x 94.00(Feet) |
| Beds: | 3 |
| Baths: | 3 |
| Fireplace: | N |
| Pool: | None |
Locatin Map:
Payment Calculator:

