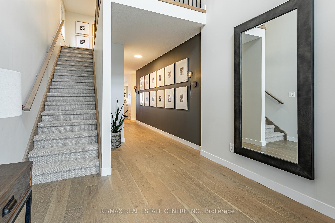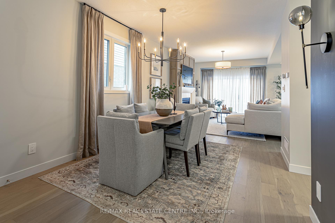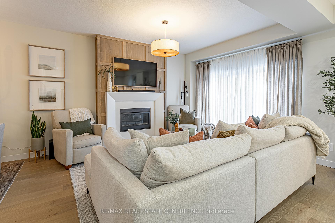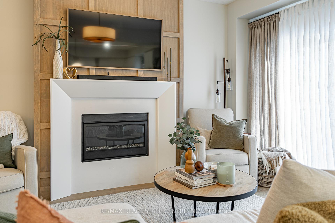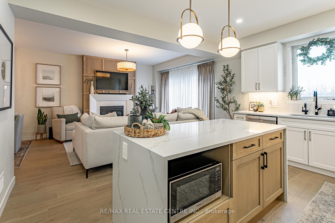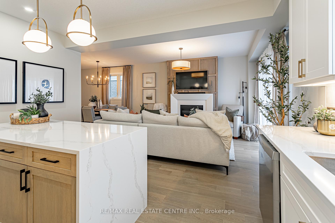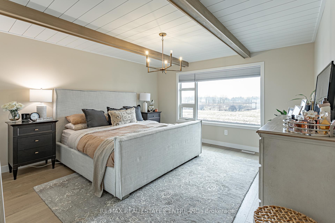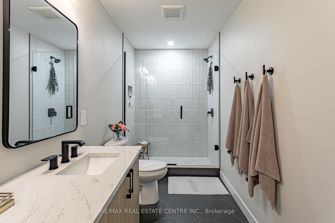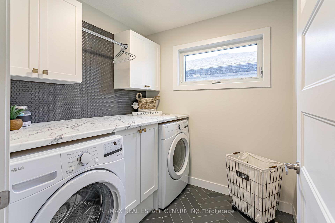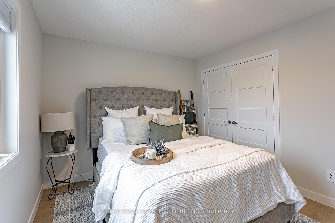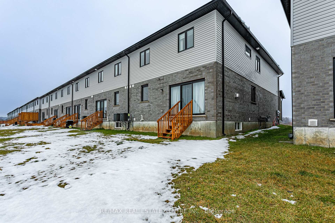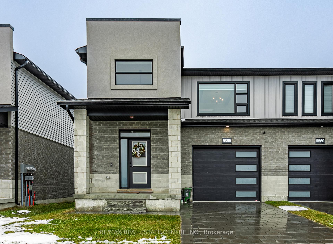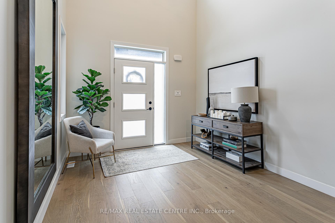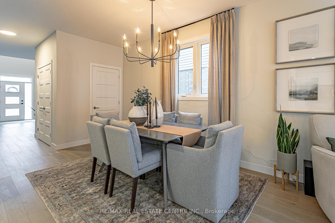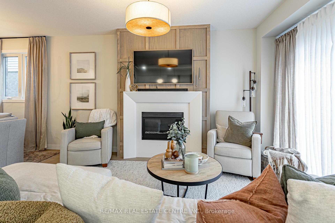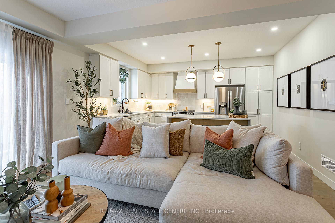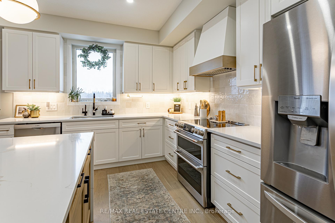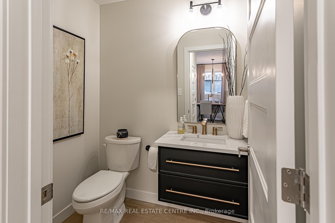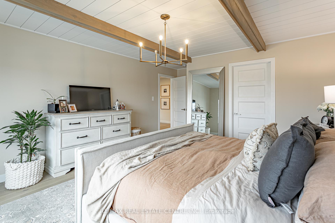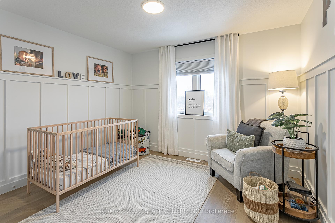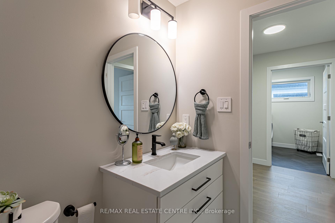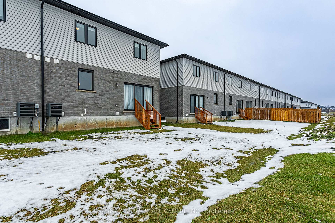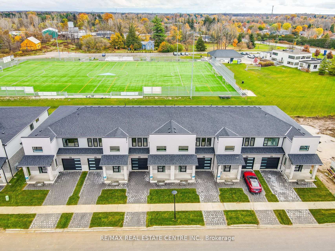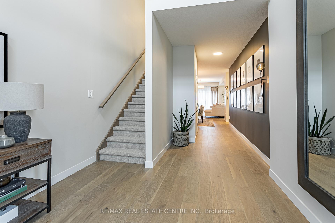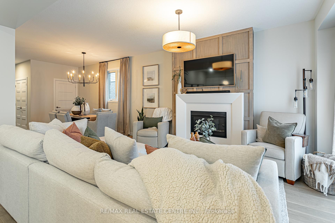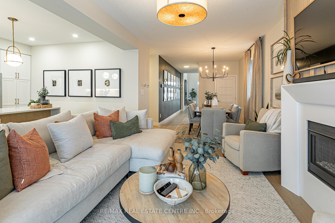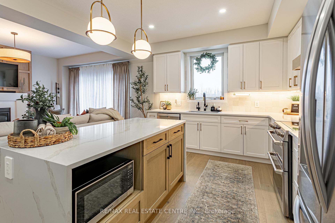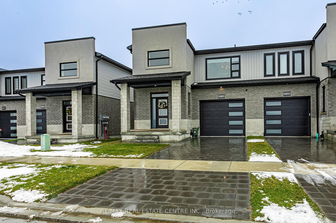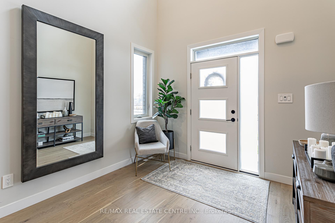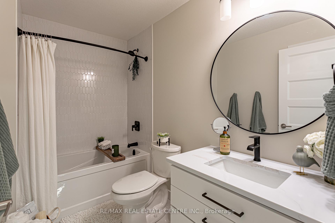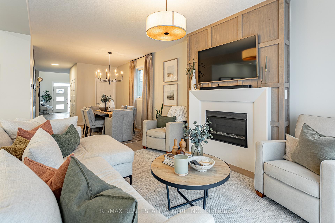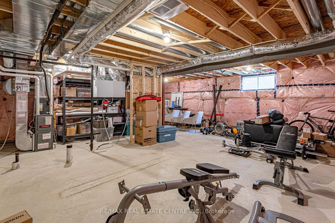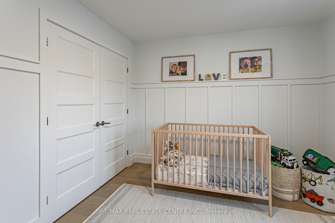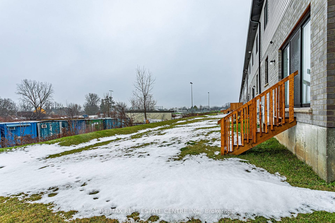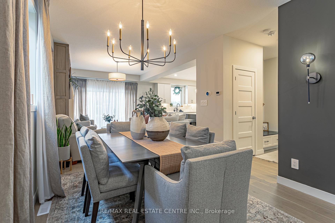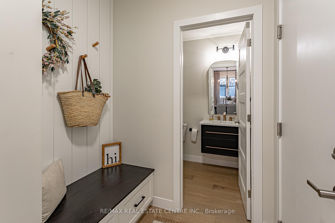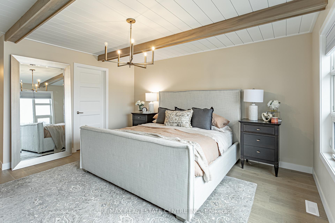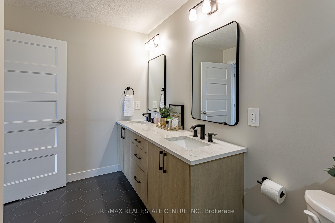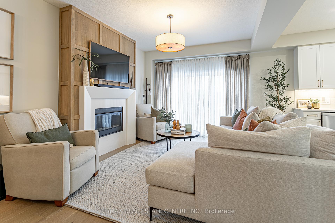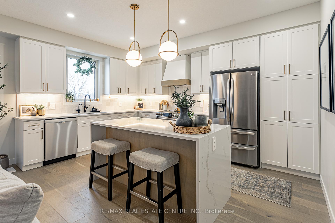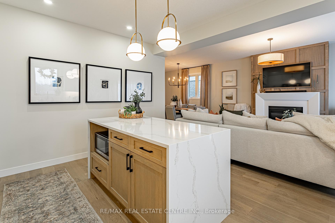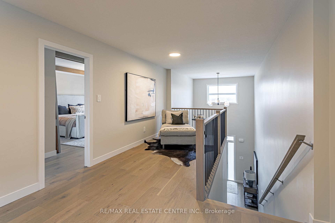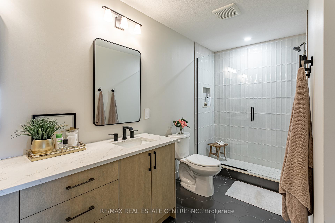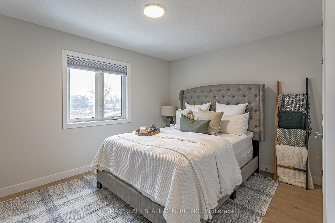$749,900
Available - For Sale
Listing ID: X11892896
6865 Royal Magnolia Ave , London, N6P 1H5, Ontario
| Welcome to Aspen Fields, an exclusive collection of high-end, two-story townhomes located in the south of London, brought to you by Rand Developments. This 2,195 sq. ft. end-unit townhome boasts premium finishes and a modern design throughout. Upon entry, youre greeted by a striking 18-foot foyer with an open-to-above ceiling. This home features over $80,000 in upgrades, including a custom kitchen, glass showers with designer tiles in both bathrooms, premium hardwood flooring, quartz countertops in the kitchen and all bathrooms, a waterfall quartz island, upgraded LED light fixtures, and a spacious backyard ideal for hosting family gatherings. These townhomes are fully freehold with no maintenance fees and offer 3 bedrooms plus a loft with an open-to-below view, and 3 bathrooms. Conveniently located near schools, shopping centers, parks, banks, restaurants, and public transit, this property offers both luxury and convenience, perfect for any family to come home to ! |
| Price | $749,900 |
| Taxes: | $4986.81 |
| Address: | 6865 Royal Magnolia Ave , London, N6P 1H5, Ontario |
| Lot Size: | 31.97 x 115.13 (Feet) |
| Acreage: | < .50 |
| Directions/Cross Streets: | Colonel Talbot/Royal Magnolia |
| Rooms: | 13 |
| Bedrooms: | 3 |
| Bedrooms +: | |
| Kitchens: | 1 |
| Family Room: | N |
| Basement: | Unfinished |
| Approximatly Age: | 0-5 |
| Property Type: | Att/Row/Twnhouse |
| Style: | 2-Storey |
| Exterior: | Alum Siding, Brick |
| Garage Type: | Attached |
| (Parking/)Drive: | Private |
| Drive Parking Spaces: | 1 |
| Pool: | None |
| Approximatly Age: | 0-5 |
| Approximatly Square Footage: | 2000-2500 |
| Fireplace/Stove: | Y |
| Heat Source: | Gas |
| Heat Type: | Forced Air |
| Central Air Conditioning: | Central Air |
| Laundry Level: | Upper |
| Elevator Lift: | N |
| Sewers: | Sewers |
| Water: | Municipal |
$
%
Years
This calculator is for demonstration purposes only. Always consult a professional
financial advisor before making personal financial decisions.
| Although the information displayed is believed to be accurate, no warranties or representations are made of any kind. |
| RE/MAX REAL ESTATE CENTRE INC. |
|
|
Ali Shahpazir
Sales Representative
Dir:
416-473-8225
Bus:
416-473-8225
| Book Showing | Email a Friend |
Jump To:
At a Glance:
| Type: | Freehold - Att/Row/Twnhouse |
| Area: | Middlesex |
| Municipality: | London |
| Neighbourhood: | South V |
| Style: | 2-Storey |
| Lot Size: | 31.97 x 115.13(Feet) |
| Approximate Age: | 0-5 |
| Tax: | $4,986.81 |
| Beds: | 3 |
| Baths: | 3 |
| Fireplace: | Y |
| Pool: | None |
Locatin Map:
Payment Calculator:

