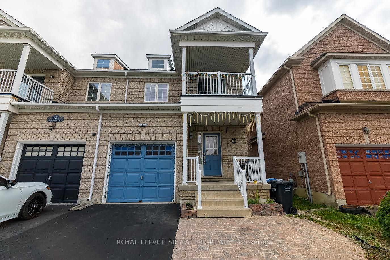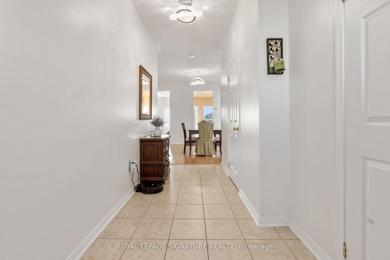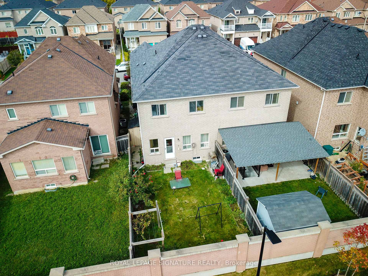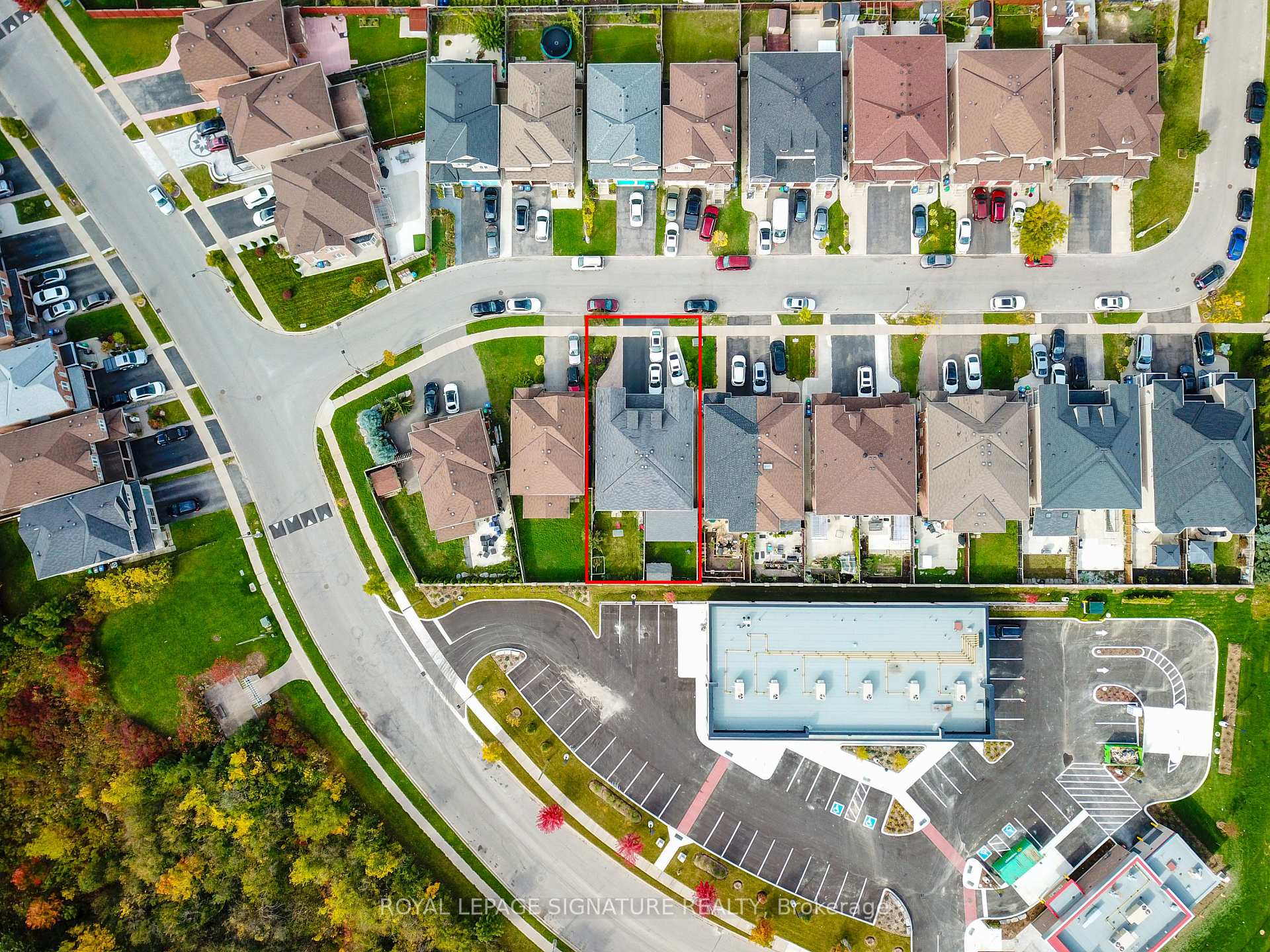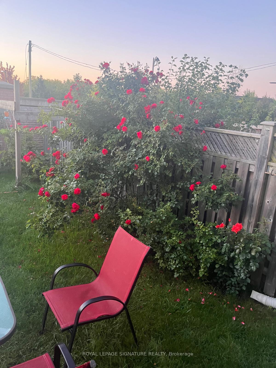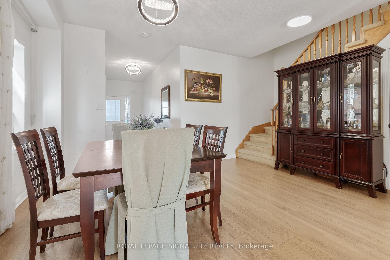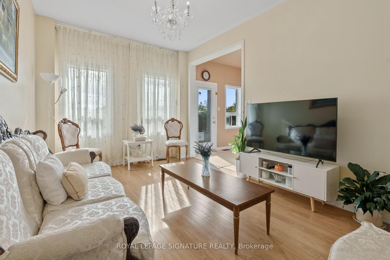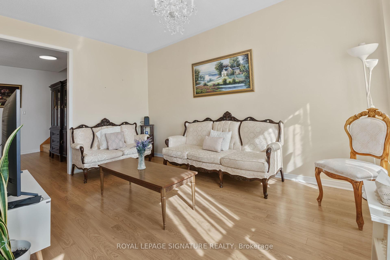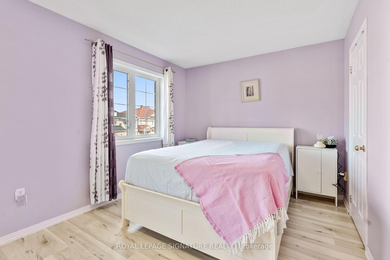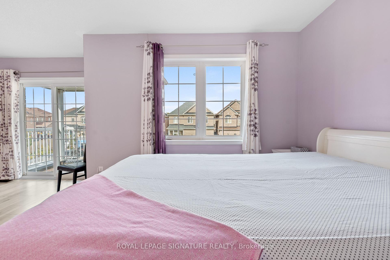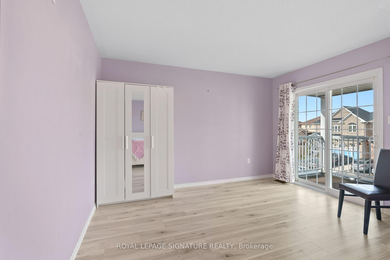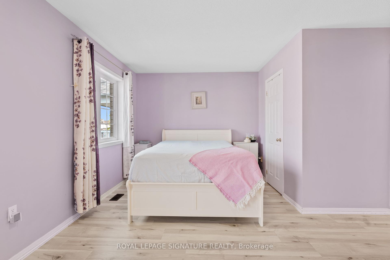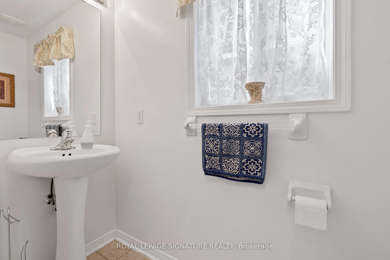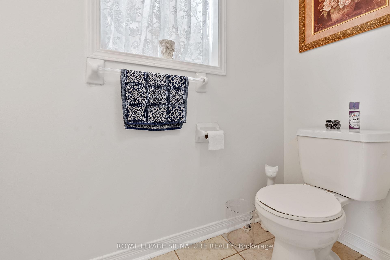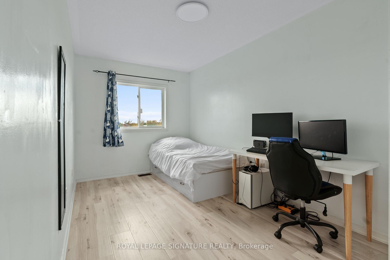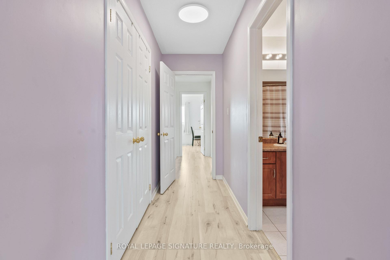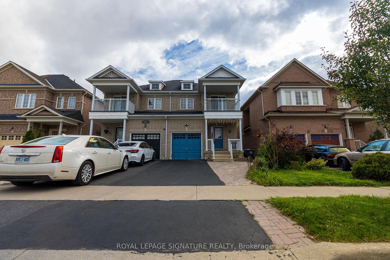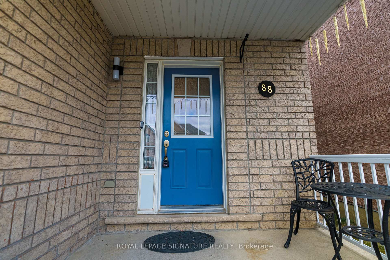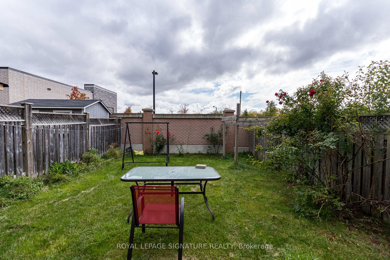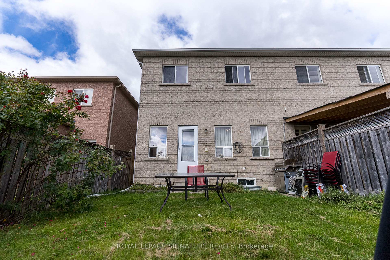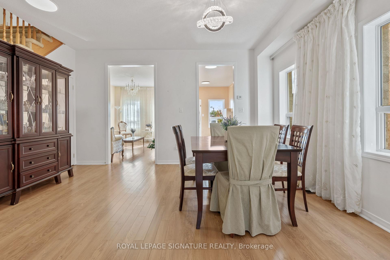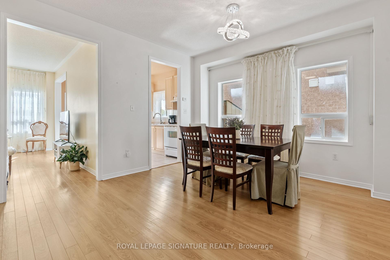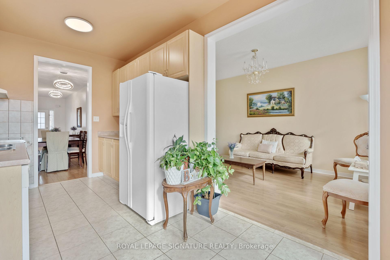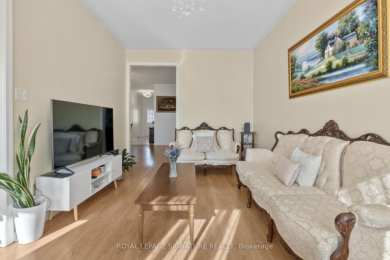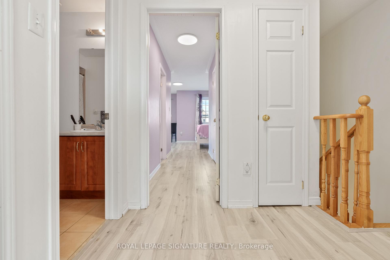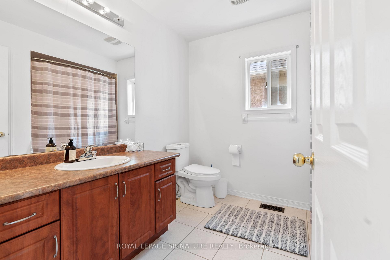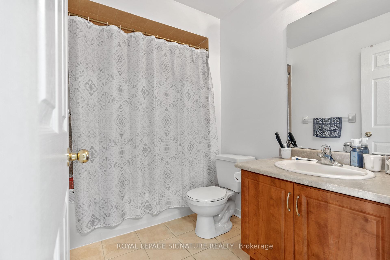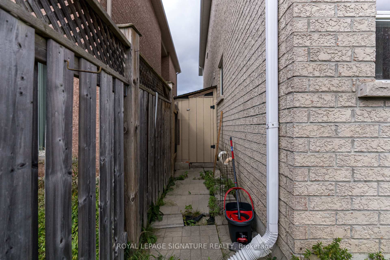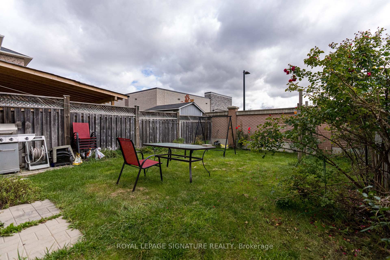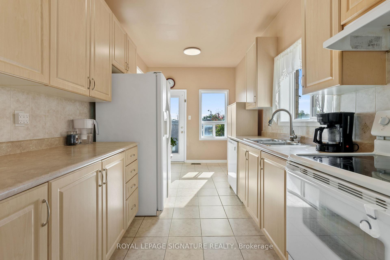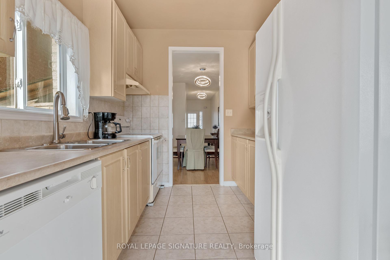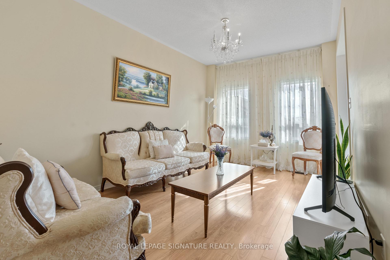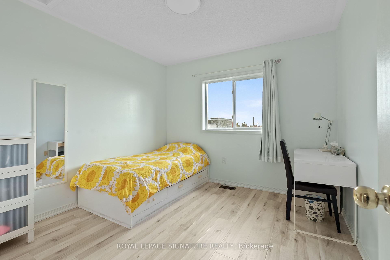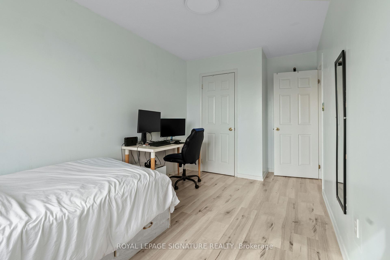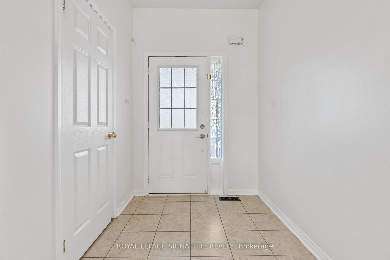$949,900
Available - For Sale
Listing ID: W9395425
88 Kettlewell Cres , Brampton, L6R 0T1, Ontario
| Welcome to 88 Kettlewell Crescent! This lovingly maintained semi-detached home, lived in by the original owners, offers 3 bedrooms and 3 baths in the highly desirable Sandringham- Wellington neighbourhood. Step inside to be welcomed by 9ft ceilings and a bright, spacious entryway. The main floor features a formal dining room, a cozy living room, and a nice kitchen complete with a walkout to the backyard. The upper level boasts three generously sized bedrooms, including a primary suite with a 4-piece ensuite and a double closets. The unfinished basement provides a blank canvas, perfect for creating your dream space. Outside, the beautifully landscaped backyard is perfect for entertaining, featuring perennial gardens offering tranquility. Conveniently located near major highways, a short 30-minute drive to Toronto Pearson International Airport, and an easy commute to downtown Toronto, this home is a must-see. Pls contact Ajitha Nagarasan # 416-276-3020 for any inquiry. |
| Extras: Extended Driveway, Vegetable and Perennial Gardens In Front yard and Backyard. |
| Price | $949,900 |
| Taxes: | $5069.37 |
| Address: | 88 Kettlewell Cres , Brampton, L6R 0T1, Ontario |
| Lot Size: | 23.95 x 104.20 (Feet) |
| Directions/Cross Streets: | Airport Rd/ Yellow Avens Blvd |
| Rooms: | 7 |
| Bedrooms: | 3 |
| Bedrooms +: | |
| Kitchens: | 1 |
| Family Room: | Y |
| Basement: | Unfinished |
| Property Type: | Semi-Detached |
| Style: | 2-Storey |
| Exterior: | Brick |
| Garage Type: | Attached |
| (Parking/)Drive: | Private |
| Drive Parking Spaces: | 2 |
| Pool: | None |
| Fireplace/Stove: | N |
| Heat Source: | Gas |
| Heat Type: | Forced Air |
| Central Air Conditioning: | Central Air |
| Sewers: | Sewers |
| Water: | Municipal |
$
%
Years
This calculator is for demonstration purposes only. Always consult a professional
financial advisor before making personal financial decisions.
| Although the information displayed is believed to be accurate, no warranties or representations are made of any kind. |
| ROYAL LEPAGE SIGNATURE REALTY |
|
|
Ali Shahpazir
Sales Representative
Dir:
416-473-8225
Bus:
416-473-8225
| Virtual Tour | Book Showing | Email a Friend |
Jump To:
At a Glance:
| Type: | Freehold - Semi-Detached |
| Area: | Peel |
| Municipality: | Brampton |
| Neighbourhood: | Sandringham-Wellington |
| Style: | 2-Storey |
| Lot Size: | 23.95 x 104.20(Feet) |
| Tax: | $5,069.37 |
| Beds: | 3 |
| Baths: | 3 |
| Fireplace: | N |
| Pool: | None |
Locatin Map:
Payment Calculator:

