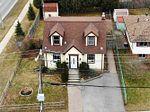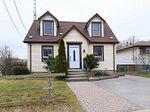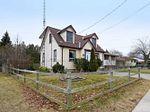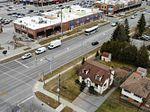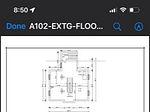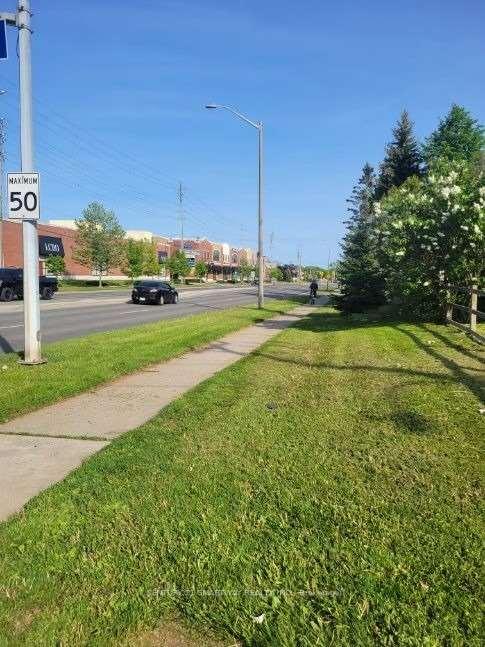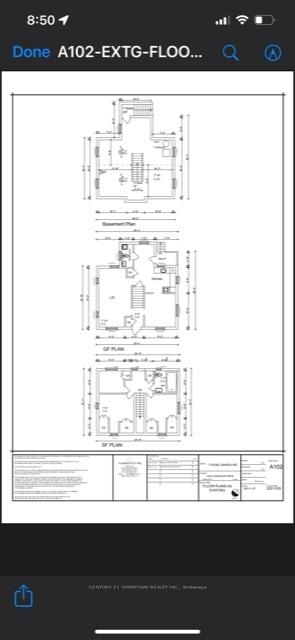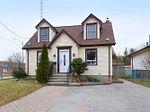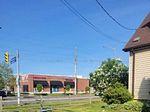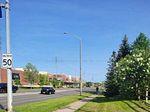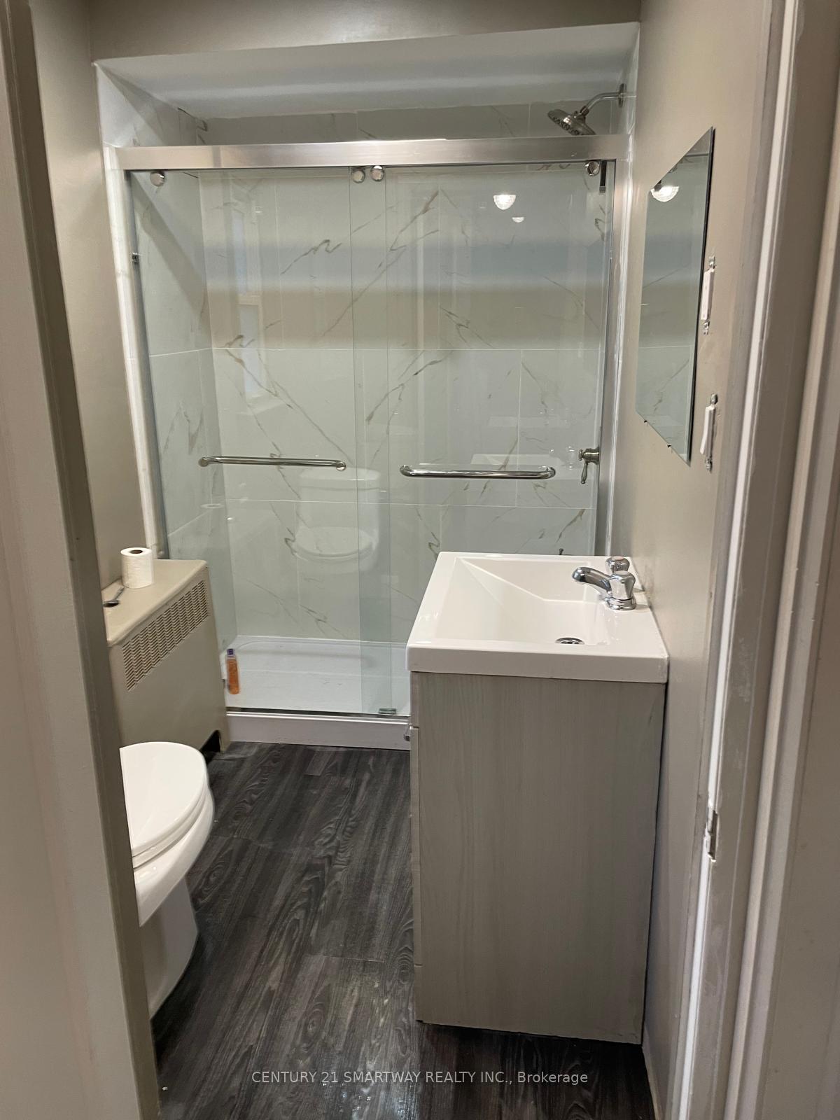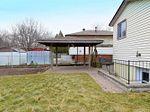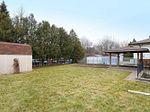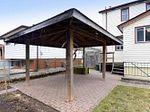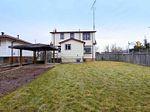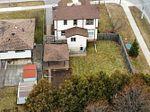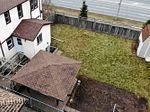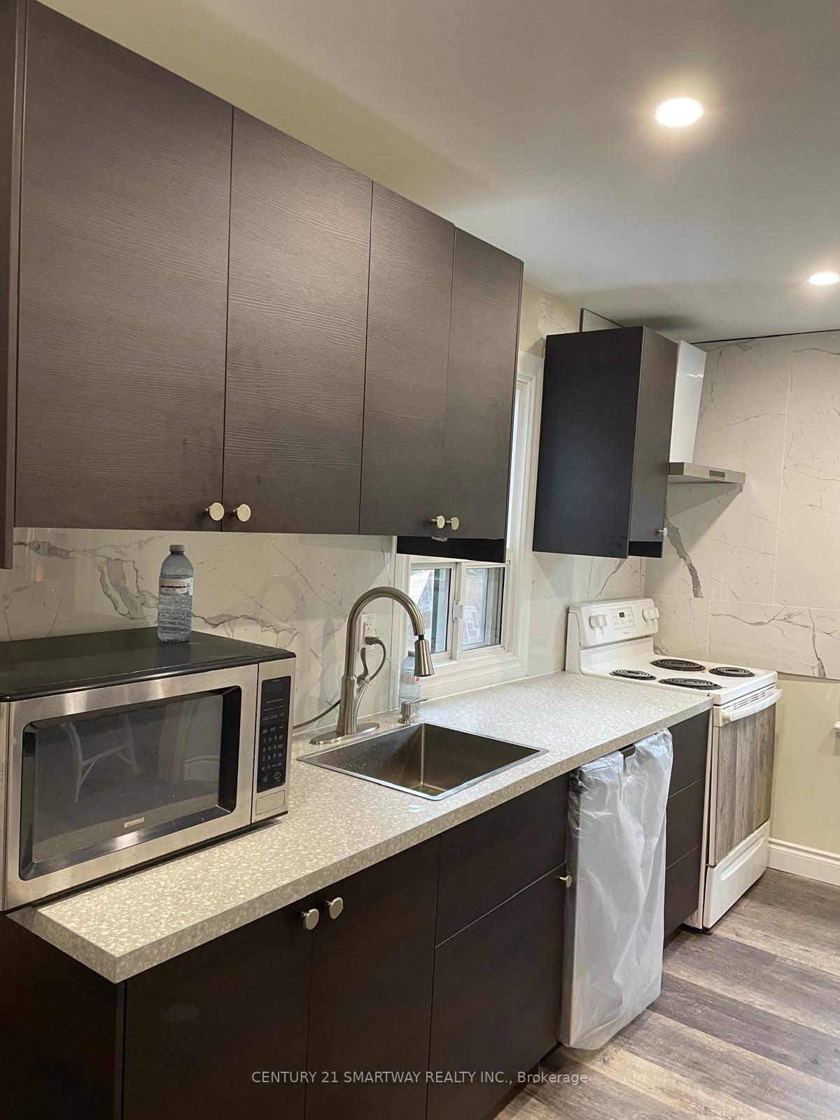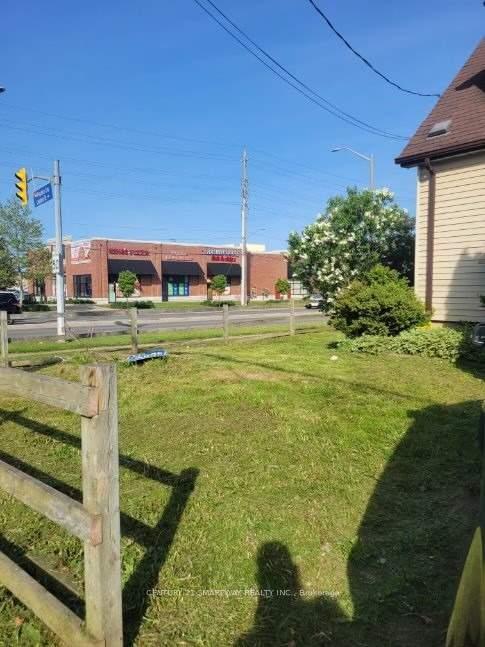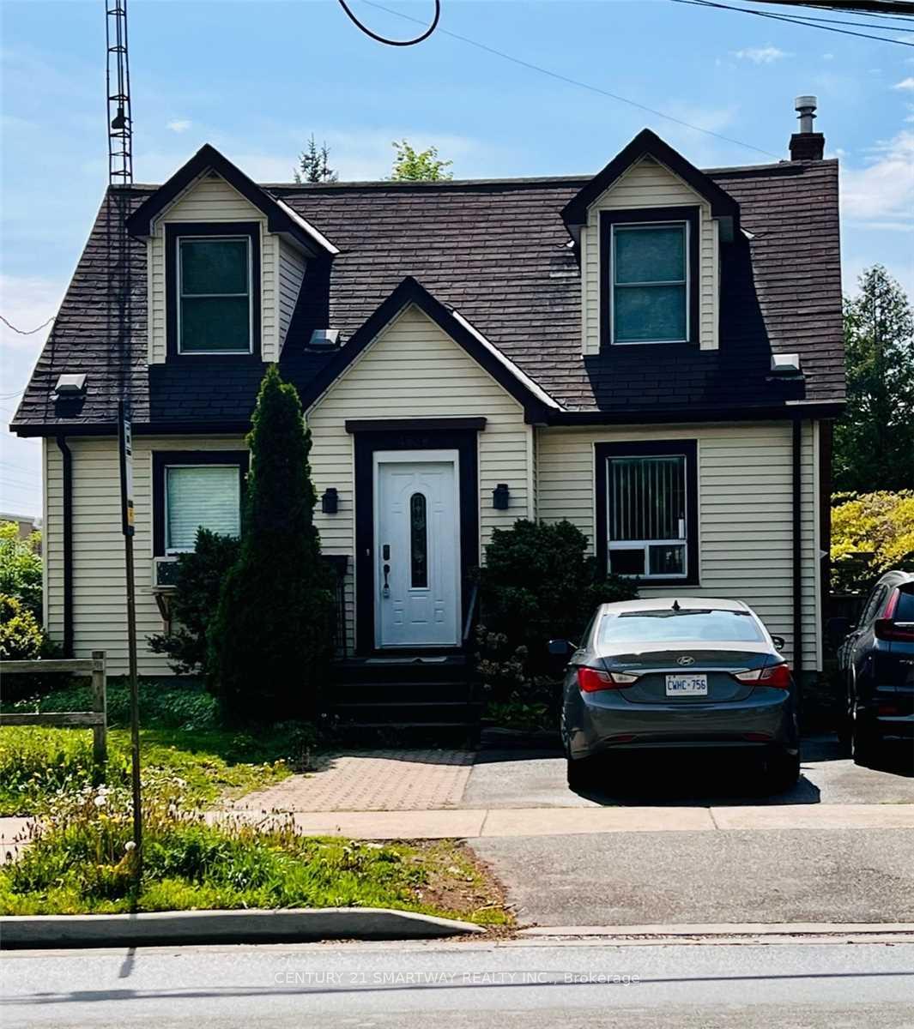$949,900
Available - For Sale
Listing ID: W11892913
4528 Longmoor Dr , Burlington, L7L 1Y1, Ontario
| Attention Renovator's & Investors! South Burlington 3 Bedroom Home With Excellent Opportunity To Add Your Finishing Touches Or Build A Custom Home. Paperwork To Obtain A Permit To Build Approx. 3000 Sqft House Is Ready, Need To Pay Building Permit Fee To The City; Pre Consolidate Building Permit Already Obtained. Premium Corner Lot & Property Sold As Is . Conveniently Located With In Mins. To Great Schools Including Nelson High, Parks, Shopping, Easy Access To Go Transit & Qew. Amazing Investment Opportunity. Monthly Rent $5,500 approx, Vacant Possession Is Available But Tenant Willing To Stay. |
| Extras: Inclusions: Appliances, Light Fixtures, Window Covering, Rental Water Heater. |
| Price | $949,900 |
| Taxes: | $3801.15 |
| Address: | 4528 Longmoor Dr , Burlington, L7L 1Y1, Ontario |
| Lot Size: | 51.28 x 104.50 (Feet) |
| Acreage: | < .50 |
| Directions/Cross Streets: | Appleby Line & Longmoor Dr |
| Rooms: | 6 |
| Bedrooms: | 3 |
| Bedrooms +: | 2 |
| Kitchens: | 1 |
| Family Room: | Y |
| Basement: | Full, Sep Entrance |
| Approximatly Age: | 51-99 |
| Property Type: | Detached |
| Style: | 2-Storey |
| Exterior: | Vinyl Siding |
| Garage Type: | None |
| (Parking/)Drive: | Private |
| Drive Parking Spaces: | 2 |
| Pool: | None |
| Approximatly Age: | 51-99 |
| Approximatly Square Footage: | 1100-1500 |
| Property Features: | Park, Public Transit, School, Wooded/Treed |
| Fireplace/Stove: | N |
| Heat Source: | Gas |
| Heat Type: | Water |
| Central Air Conditioning: | None |
| Laundry Level: | Lower |
| Elevator Lift: | N |
| Sewers: | Sewers |
| Water: | Municipal |
| Utilities-Cable: | Y |
| Utilities-Hydro: | Y |
| Utilities-Gas: | Y |
| Utilities-Telephone: | Y |
$
%
Years
This calculator is for demonstration purposes only. Always consult a professional
financial advisor before making personal financial decisions.
| Although the information displayed is believed to be accurate, no warranties or representations are made of any kind. |
| CENTURY 21 SMARTWAY REALTY INC. |
|
|
Ali Shahpazir
Sales Representative
Dir:
416-473-8225
Bus:
416-473-8225
| Book Showing | Email a Friend |
Jump To:
At a Glance:
| Type: | Freehold - Detached |
| Area: | Halton |
| Municipality: | Burlington |
| Neighbourhood: | Shoreacres |
| Style: | 2-Storey |
| Lot Size: | 51.28 x 104.50(Feet) |
| Approximate Age: | 51-99 |
| Tax: | $3,801.15 |
| Beds: | 3+2 |
| Baths: | 2 |
| Fireplace: | N |
| Pool: | None |
Locatin Map:
Payment Calculator:

