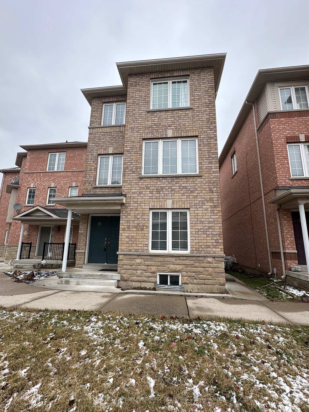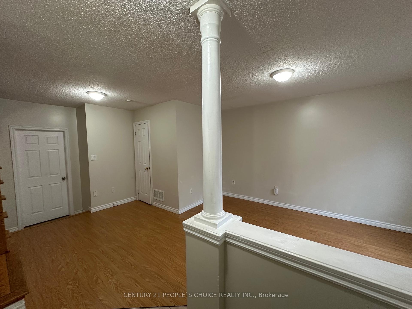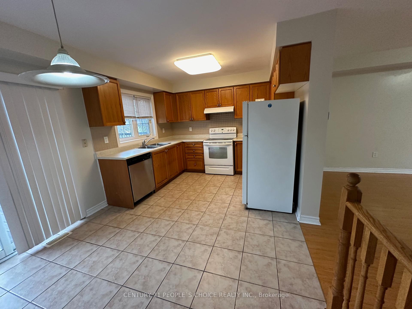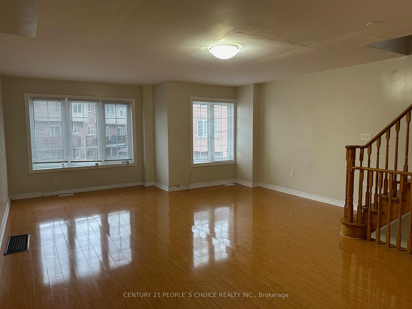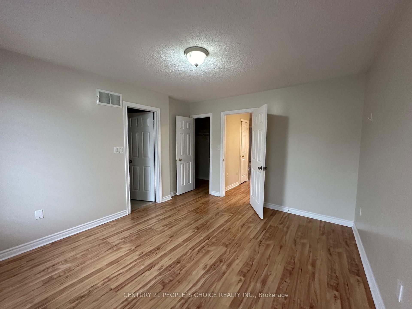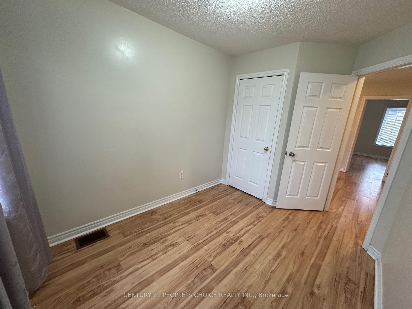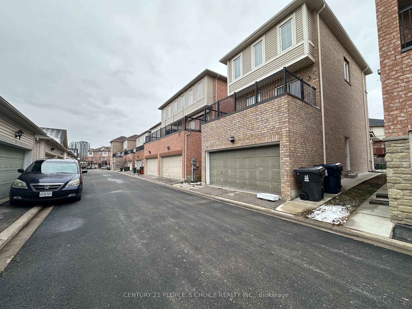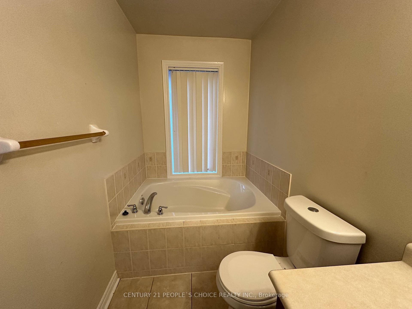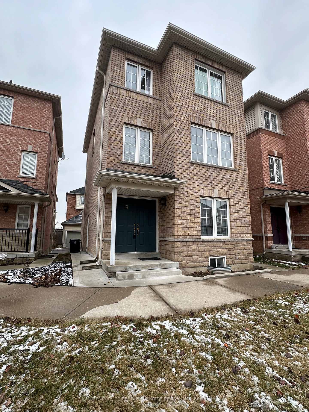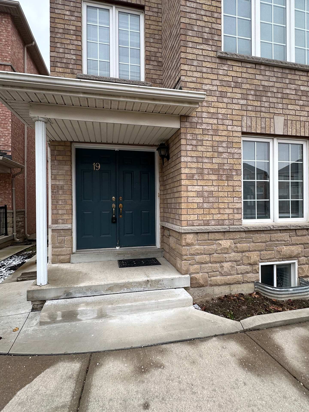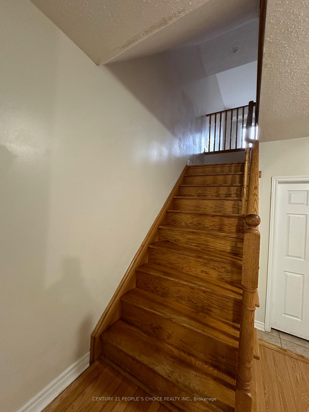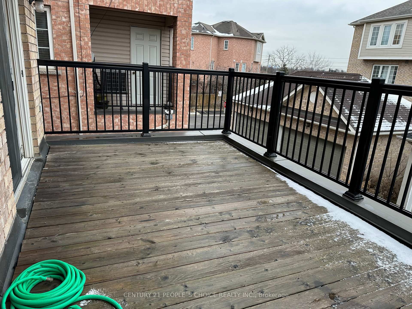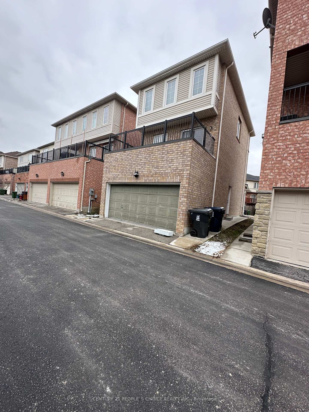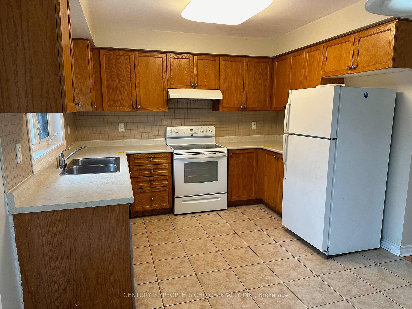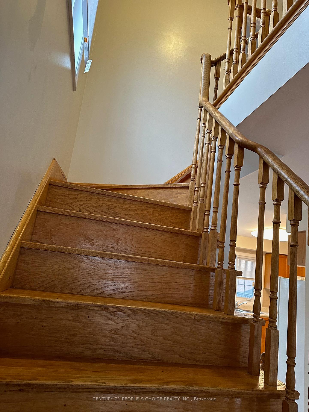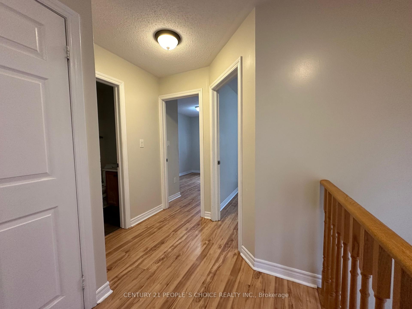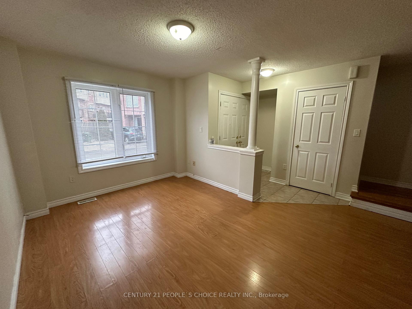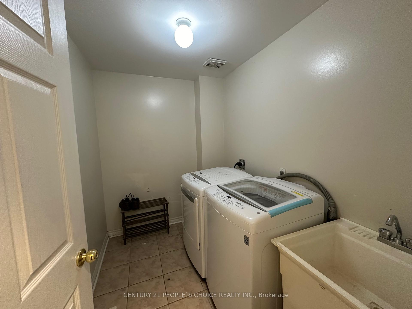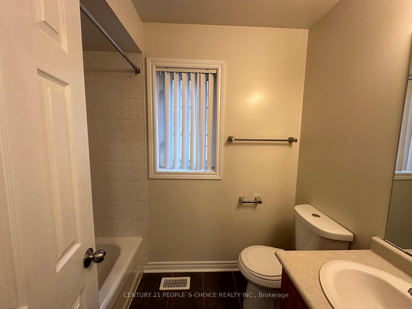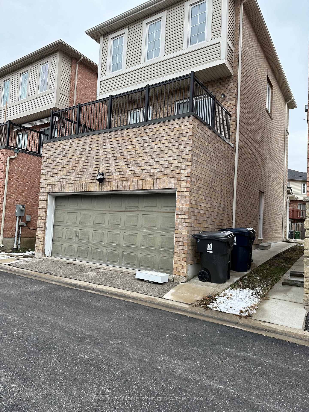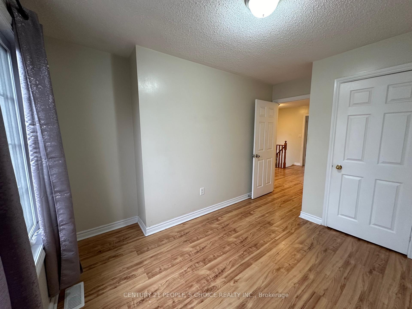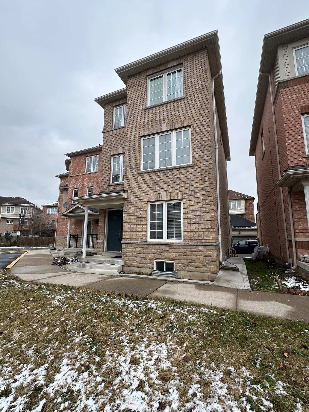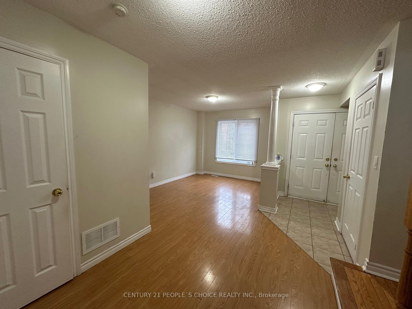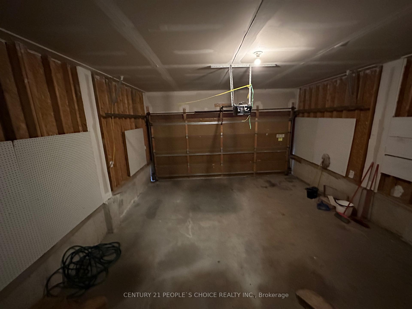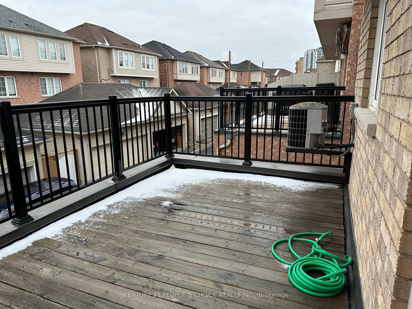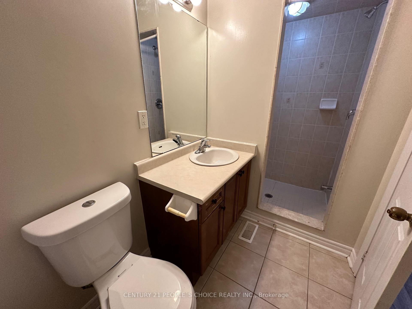$3,500
Available - For Rent
Listing ID: W11892906
19 Pedigree Mews , Unit Upper, Toronto, M9W 0A5, Ontario
| Bright & Spacious 3 Bedroom & 3 Washroom Detached * Upper Portion Only* Close To Woodbine Mall &Casino, Humber College, Hospital, Ttc, Airport, Hwy 27 & Many Amenities. This Open Concept Home Has A Big Living & Dining Area. Stainless Steel Appliances In Kitchen. All Bedrooms Have Windows With Lots Of Sunshine. Master Bed Has A 4-Piece Ensuite & Walk-In Closet. Main Floor Laundry(Shared). |
| Price | $3,500 |
| Address: | 19 Pedigree Mews , Unit Upper, Toronto, M9W 0A5, Ontario |
| Apt/Unit: | Upper |
| Lot Size: | 27.16 x 50.65 (Feet) |
| Directions/Cross Streets: | Hwy 27/Queensplate |
| Rooms: | 7 |
| Bedrooms: | 3 |
| Bedrooms +: | |
| Kitchens: | 1 |
| Family Room: | Y |
| Basement: | None |
| Furnished: | N |
| Property Type: | Detached |
| Style: | 3-Storey |
| Exterior: | Brick |
| Garage Type: | Built-In |
| (Parking/)Drive: | Private |
| Drive Parking Spaces: | 0 |
| Pool: | None |
| Private Entrance: | Y |
| Laundry Access: | Ensuite |
| Parking Included: | Y |
| Fireplace/Stove: | N |
| Heat Source: | Gas |
| Heat Type: | Forced Air |
| Central Air Conditioning: | Central Air |
| Laundry Level: | Main |
| Sewers: | Sewers |
| Water: | Municipal |
| Utilities-Cable: | N |
| Utilities-Hydro: | N |
| Although the information displayed is believed to be accurate, no warranties or representations are made of any kind. |
| CENTURY 21 PEOPLE`S CHOICE REALTY INC. |
|
|
Ali Shahpazir
Sales Representative
Dir:
416-473-8225
Bus:
416-473-8225
| Book Showing | Email a Friend |
Jump To:
At a Glance:
| Type: | Freehold - Detached |
| Area: | Toronto |
| Municipality: | Toronto |
| Neighbourhood: | West Humber-Clairville |
| Style: | 3-Storey |
| Lot Size: | 27.16 x 50.65(Feet) |
| Beds: | 3 |
| Baths: | 3 |
| Fireplace: | N |
| Pool: | None |
Locatin Map:

