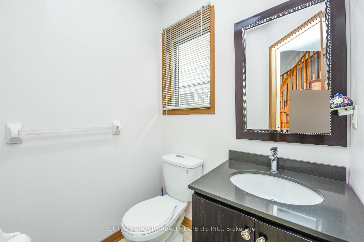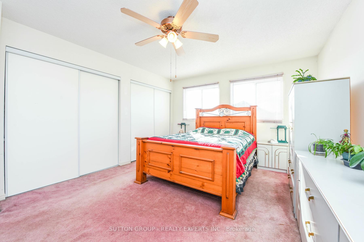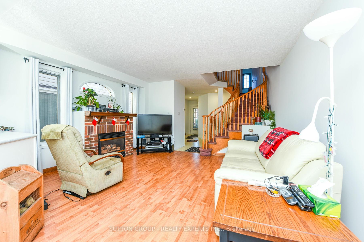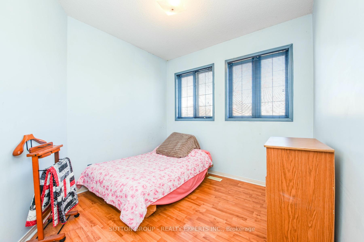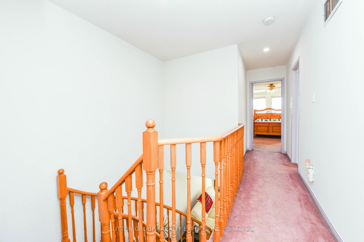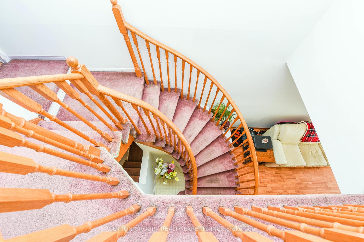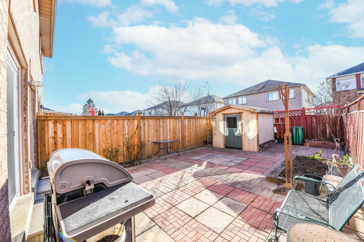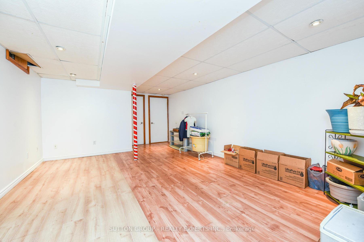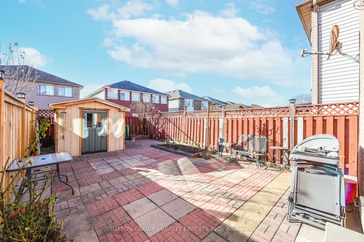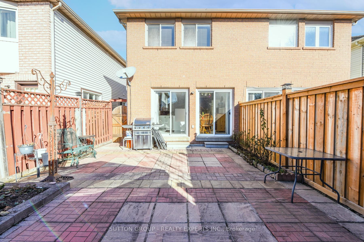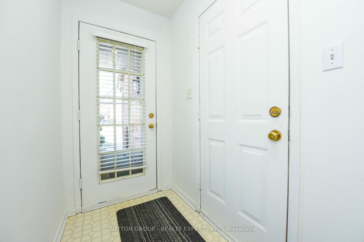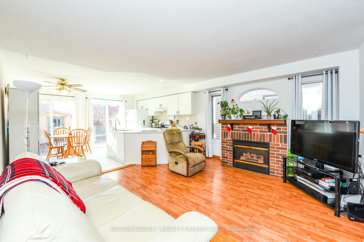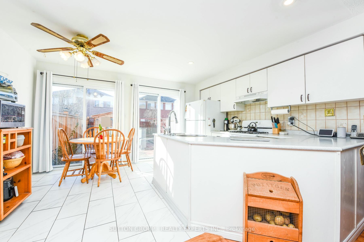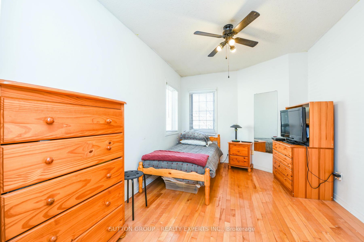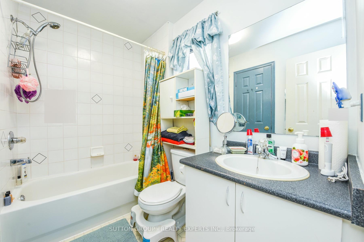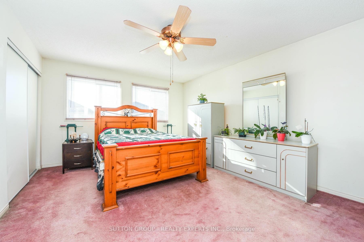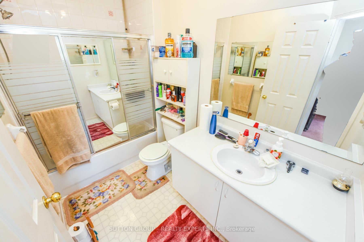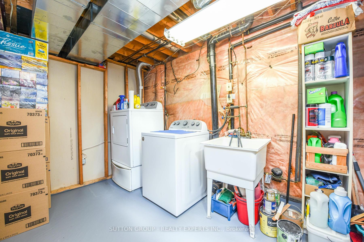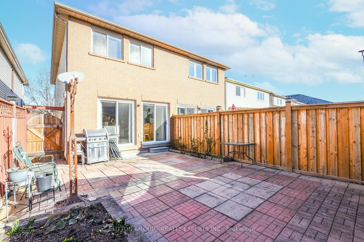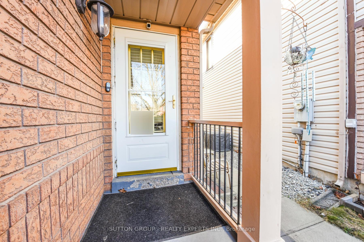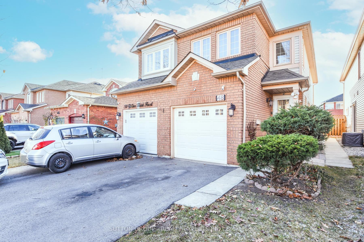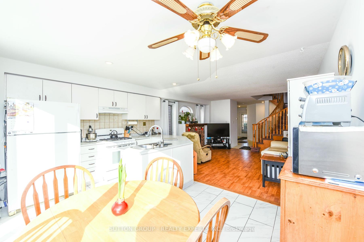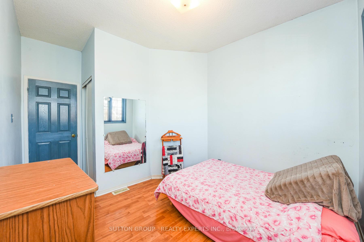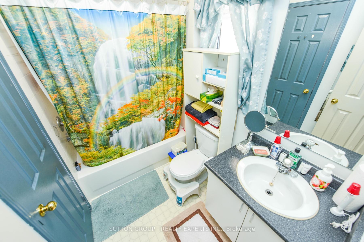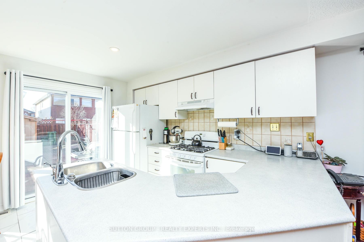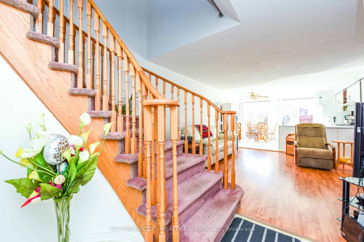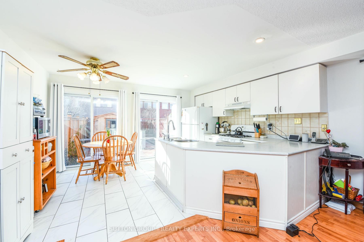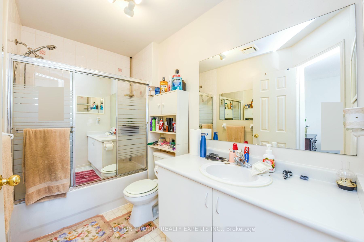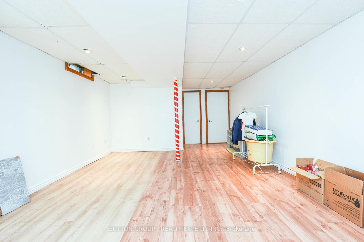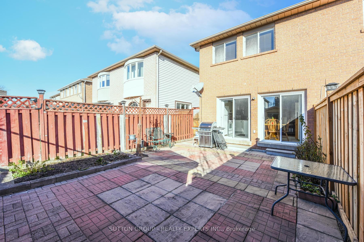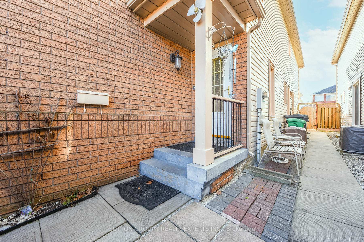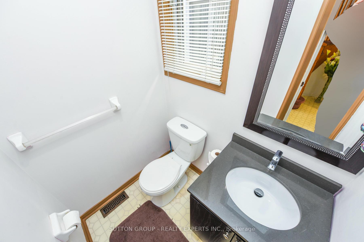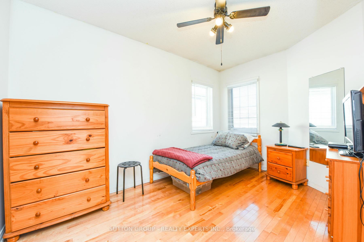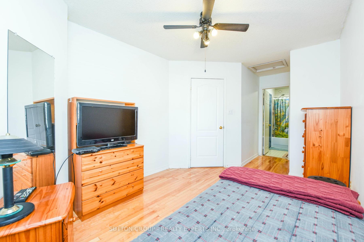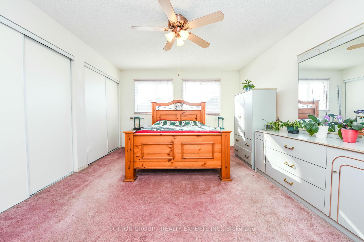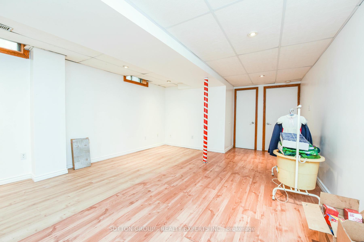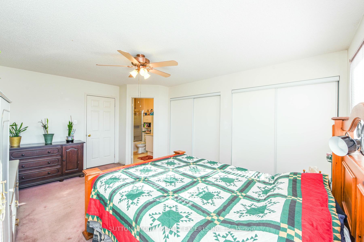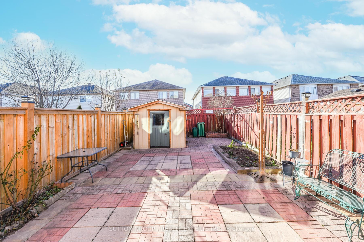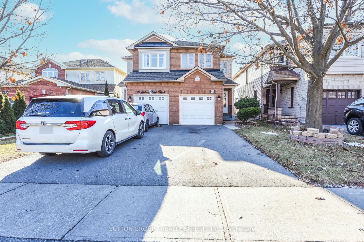$949,900
Available - For Sale
Listing ID: W11892830
48 Yellow Brick Rd , Brampton, L6V 4L1, Ontario
| Move-in Ready, 3 Bedroom, 2.5 Bath Semi-Detached For Sale. You're Steps Away From Schools, Banks, Starbucks, Walmart, Fortinos, Pharmacy and Restaurants. Easy Access To The HWY 410. One Parking Space In The Garage And Two On The Driveway. You Can Relax In Your Open Living/Dining Room With A Walk-out From Breakfast AreaTo The Backyard Patio With Fenced Backyard. Natural Gas Hookup For The Barbeque. |
| Extras: Fridge, Stove, Cloth Washer, Dryer, All ELF, Garage Door Opener with Remote. |
| Price | $949,900 |
| Taxes: | $4416.33 |
| Address: | 48 Yellow Brick Rd , Brampton, L6V 4L1, Ontario |
| Lot Size: | 19.98 x 115.64 (Feet) |
| Directions/Cross Streets: | Yellow Brick Rd. / Bovaird Dr. |
| Rooms: | 6 |
| Bedrooms: | 3 |
| Bedrooms +: | |
| Kitchens: | 1 |
| Family Room: | N |
| Basement: | Part Fin |
| Property Type: | Semi-Detached |
| Style: | 2-Storey |
| Exterior: | Brick |
| Garage Type: | Attached |
| (Parking/)Drive: | Private |
| Drive Parking Spaces: | 2 |
| Pool: | None |
| Fireplace/Stove: | Y |
| Heat Source: | Gas |
| Heat Type: | Forced Air |
| Central Air Conditioning: | Central Air |
| Sewers: | Sewers |
| Water: | Municipal |
$
%
Years
This calculator is for demonstration purposes only. Always consult a professional
financial advisor before making personal financial decisions.
| Although the information displayed is believed to be accurate, no warranties or representations are made of any kind. |
| SUTTON GROUP - REALTY EXPERTS INC. |
|
|
Ali Shahpazir
Sales Representative
Dir:
416-473-8225
Bus:
416-473-8225
| Virtual Tour | Book Showing | Email a Friend |
Jump To:
At a Glance:
| Type: | Freehold - Semi-Detached |
| Area: | Peel |
| Municipality: | Brampton |
| Neighbourhood: | Brampton North |
| Style: | 2-Storey |
| Lot Size: | 19.98 x 115.64(Feet) |
| Tax: | $4,416.33 |
| Beds: | 3 |
| Baths: | 3 |
| Fireplace: | Y |
| Pool: | None |
Locatin Map:
Payment Calculator:

