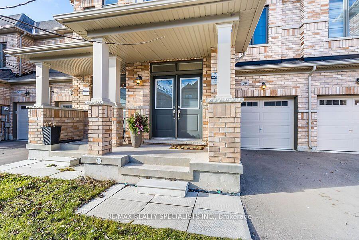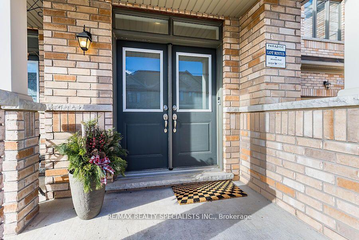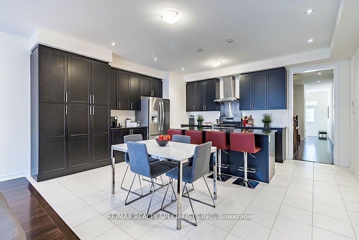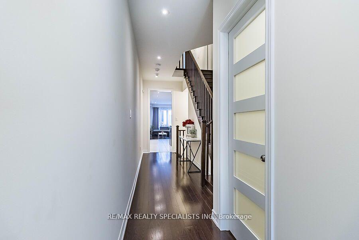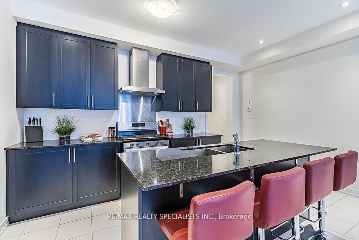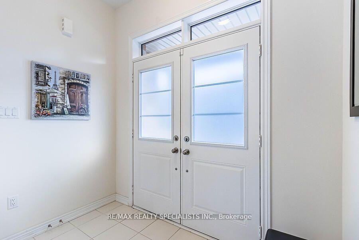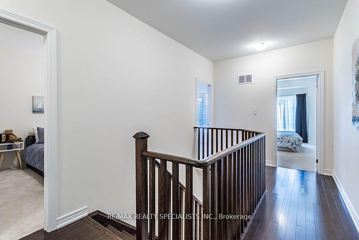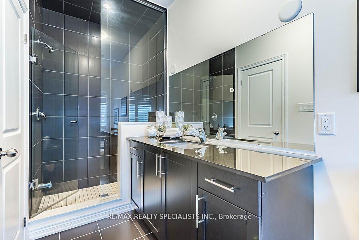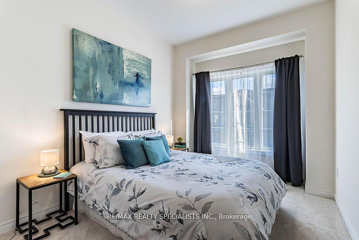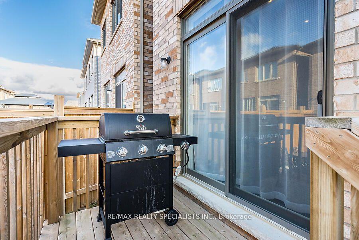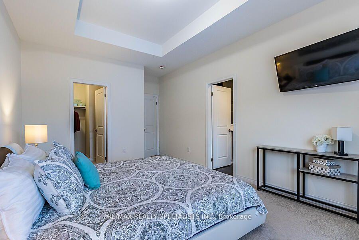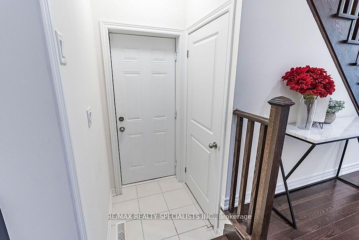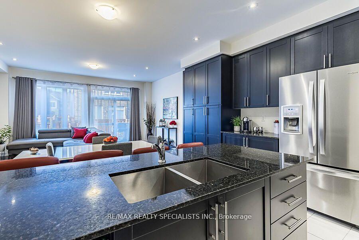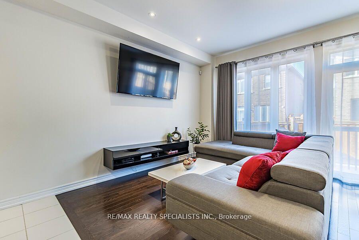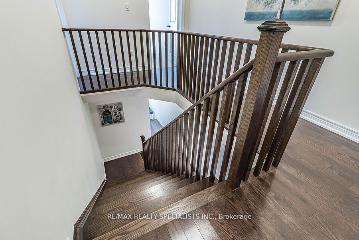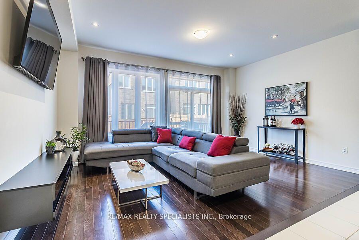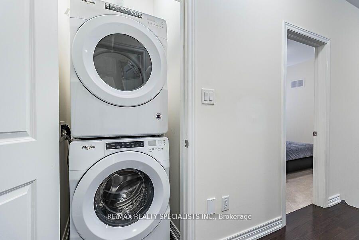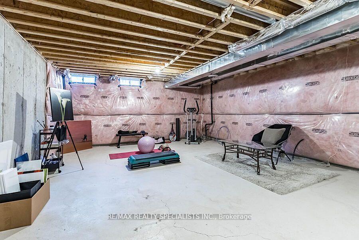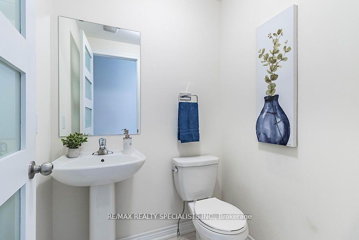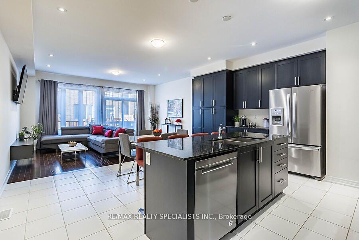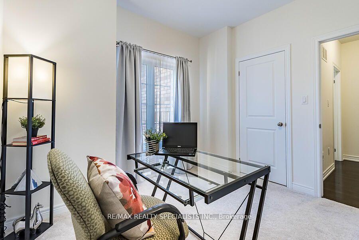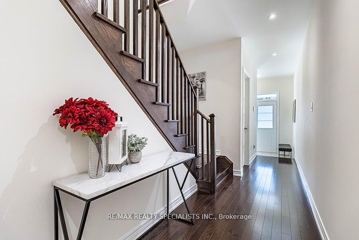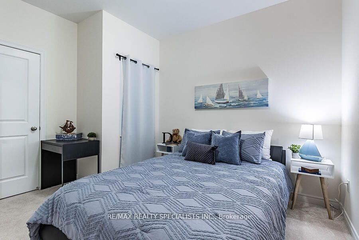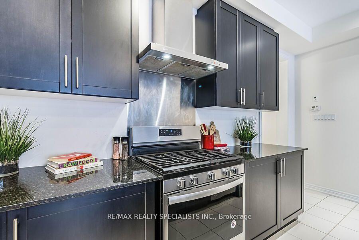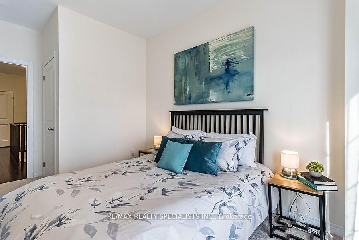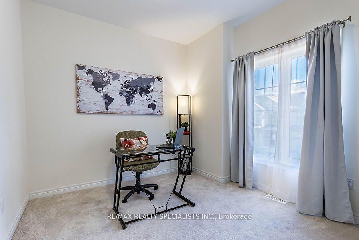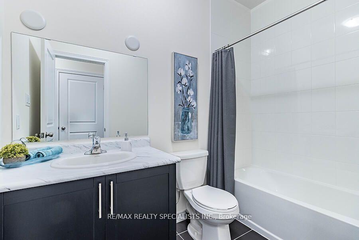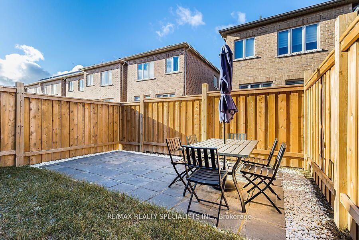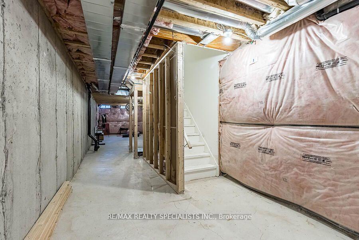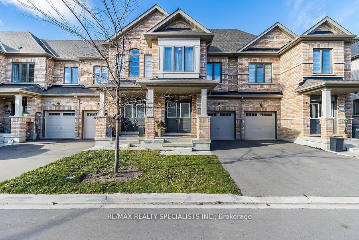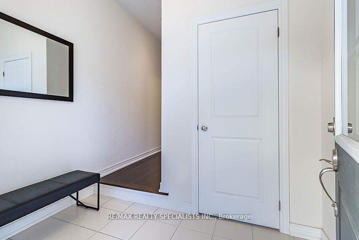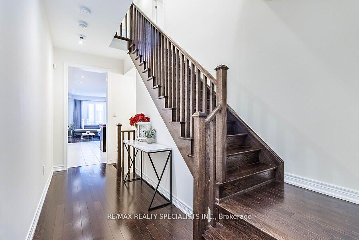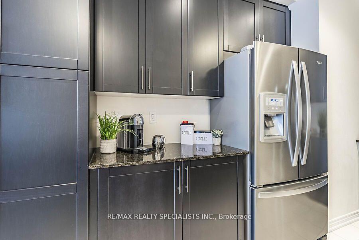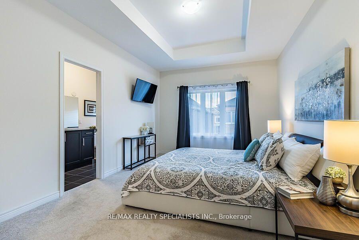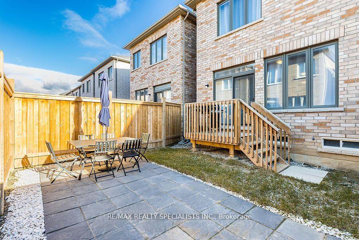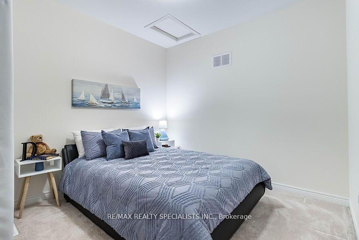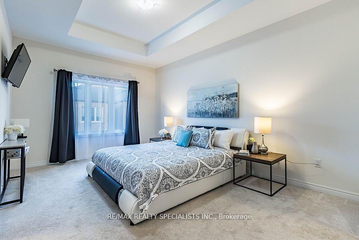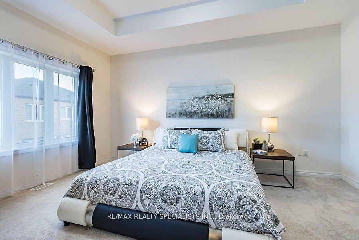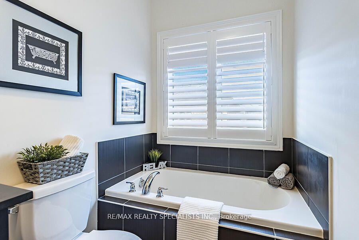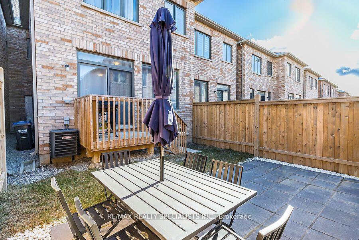$899,000
Available - For Sale
Listing ID: W11892783
39 Adventura Rd , Brampton, L7A 5A7, Ontario
| This Beautiful, Well Maintained and Modern Home is Exactly what YOU are Looking For! With Double Door Entry, Welcoming Foyer, 9 foot Ceilings on BOTH Main and Upper floors, this home is Warm and Spacious! The Family sized Kitchen has a Large Island with breakfast bar,Amazing Stainless Steel Appliances, lots of Counter Space and a Huge Pantry! Walk out from the Great Room onto the backyard deck and into your private yard with Stone Patio! The Dark Hardwood and Complimentary Finishes create an Elegant and Comfortable Space to Relax and Entertain in! The Large Primary Bedroom has a Walk-in Closet, Ensuite Bathroom with Soaker Tub and Separate Shower with Glass Wall! The Other 3 Bedrooms are All Spacious and Bright! There is a 2nd Floor Laundry for Your Convenience and Large Linen Closet! The Home has a Direct Entrance to Come in From the Garage and You can Also Access to the Backyard From the Garage! The Large open Basement is Ready for ANYTHING YOU Choose to Do With It! There is Plumbing Roughed In for a Bathroom and Kitchen! It is a Large Open area! The Home also has 200Amp Electrical Service to Accommodate Finishing the Basement and the Charging of an Electric Vehicle! Conveniently located close to the Mount Pleasant GO and the 410! Don't Wait - Take a Look and Call it HOME! |
| Price | $899,000 |
| Taxes: | $5335.00 |
| Address: | 39 Adventura Rd , Brampton, L7A 5A7, Ontario |
| Lot Size: | 20.01 x 88.58 (Feet) |
| Directions/Cross Streets: | Mississauga Rd & Mayfield |
| Rooms: | 5 |
| Bedrooms: | 4 |
| Bedrooms +: | |
| Kitchens: | 1 |
| Family Room: | N |
| Basement: | Unfinished |
| Property Type: | Att/Row/Twnhouse |
| Style: | 2-Storey |
| Exterior: | Brick |
| Garage Type: | Attached |
| (Parking/)Drive: | Available |
| Drive Parking Spaces: | 1 |
| Pool: | None |
| Approximatly Square Footage: | 1500-2000 |
| Fireplace/Stove: | N |
| Heat Source: | Gas |
| Heat Type: | Forced Air |
| Central Air Conditioning: | Central Air |
| Sewers: | Sewers |
| Water: | Municipal |
$
%
Years
This calculator is for demonstration purposes only. Always consult a professional
financial advisor before making personal financial decisions.
| Although the information displayed is believed to be accurate, no warranties or representations are made of any kind. |
| RE/MAX REALTY SPECIALISTS INC. |
|
|
Ali Shahpazir
Sales Representative
Dir:
416-473-8225
Bus:
416-473-8225
| Virtual Tour | Book Showing | Email a Friend |
Jump To:
At a Glance:
| Type: | Freehold - Att/Row/Twnhouse |
| Area: | Peel |
| Municipality: | Brampton |
| Neighbourhood: | Northwest Brampton |
| Style: | 2-Storey |
| Lot Size: | 20.01 x 88.58(Feet) |
| Tax: | $5,335 |
| Beds: | 4 |
| Baths: | 3 |
| Fireplace: | N |
| Pool: | None |
Locatin Map:
Payment Calculator:

