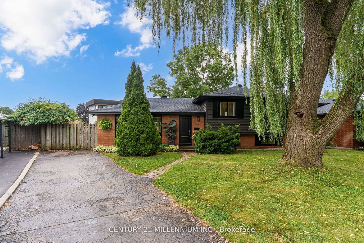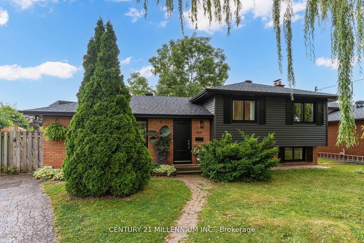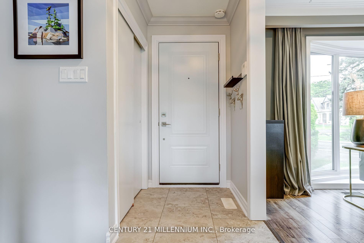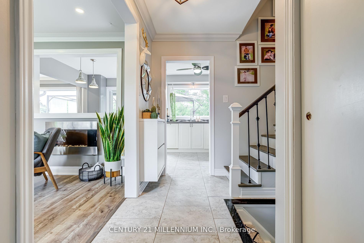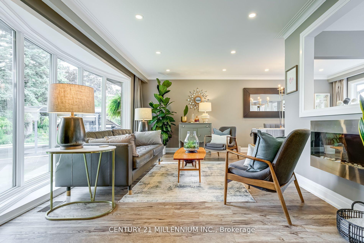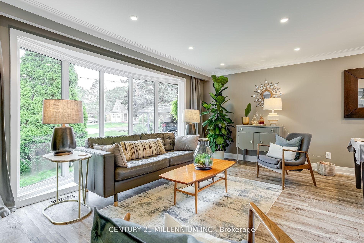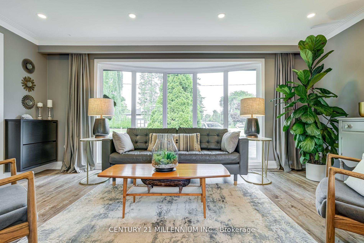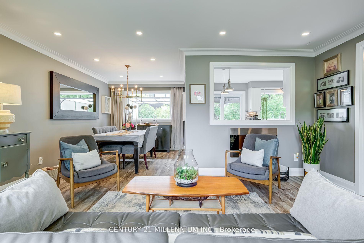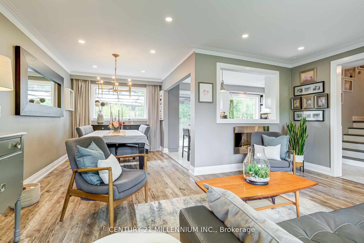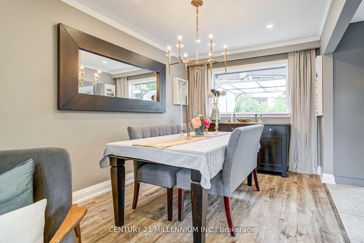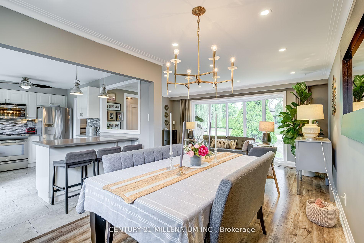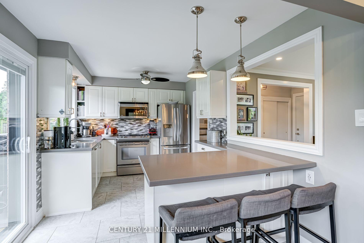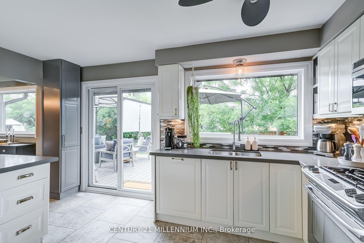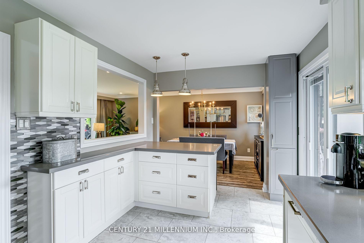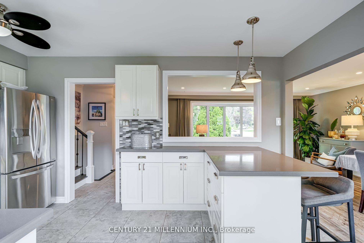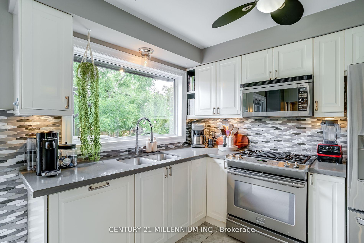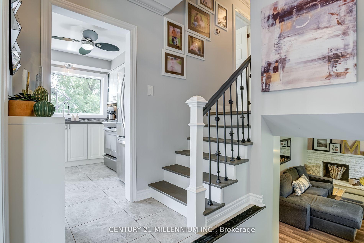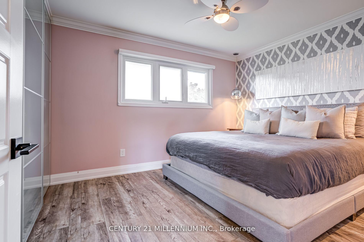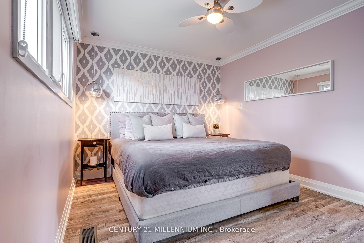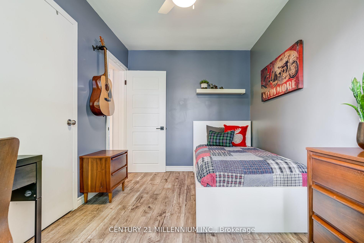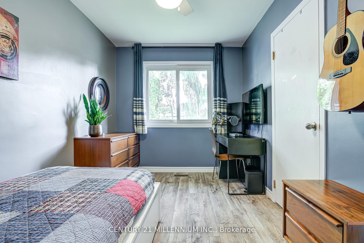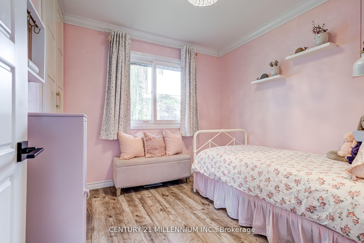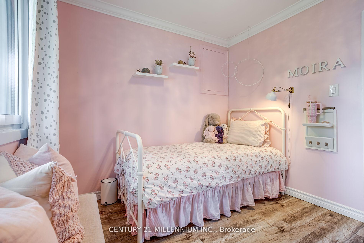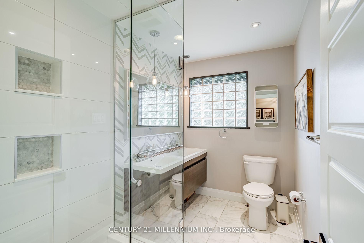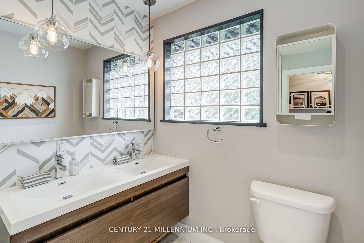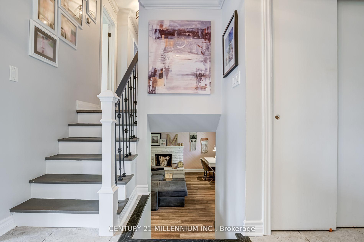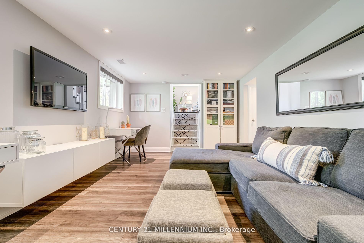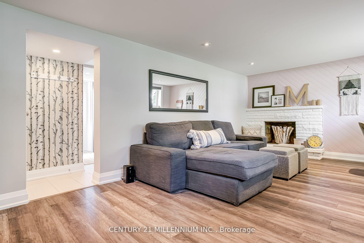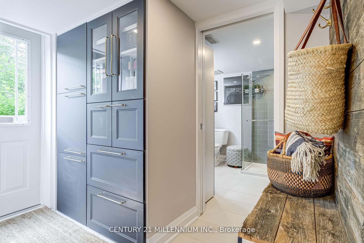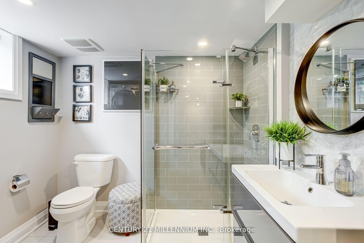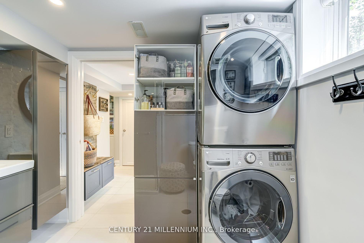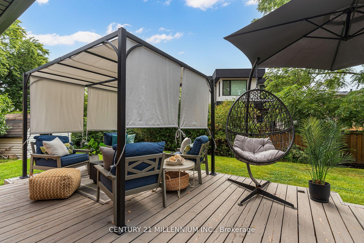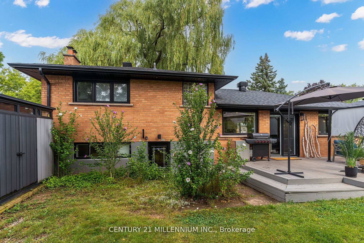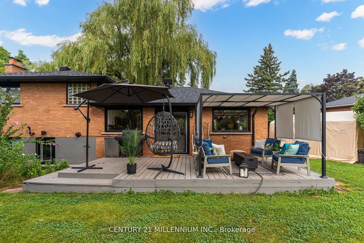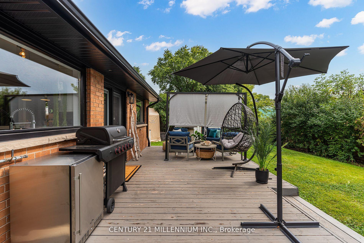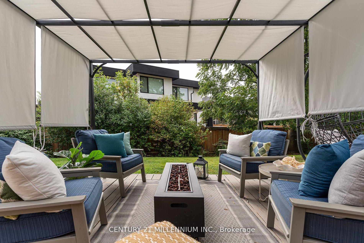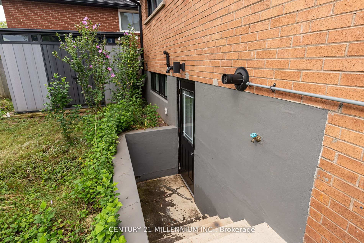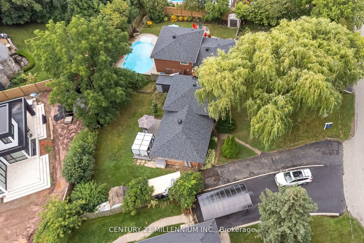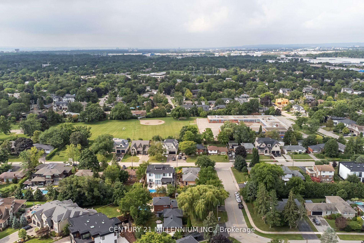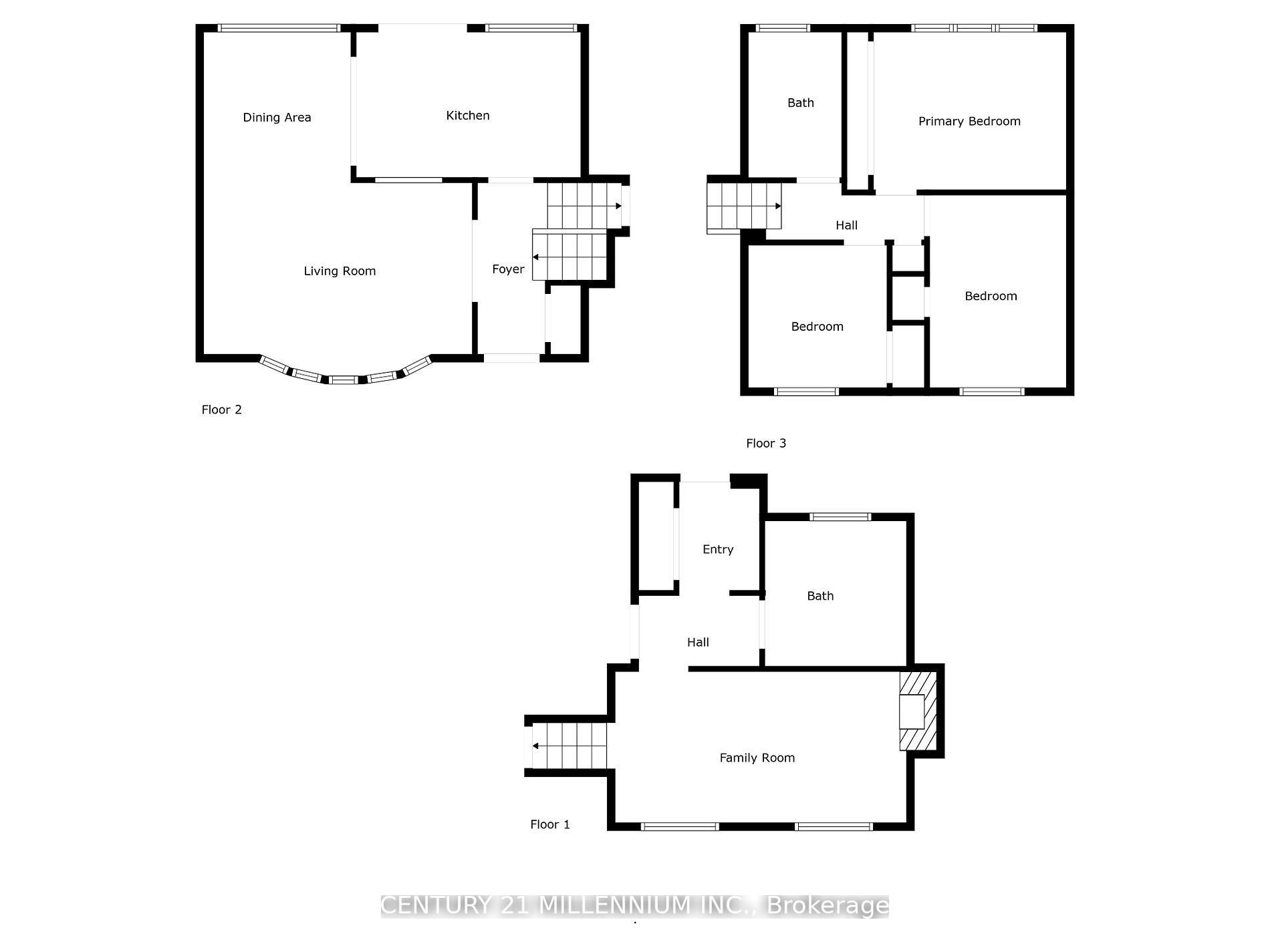$1,349,888
Available - For Sale
Listing ID: W10239821
409 Scarsdale Cres , Oakville, L6L 3W6, Ontario
| Right out of a home designer magazine! Fully renov detach on quiet street lrg pie shaped lot in Oakville's highly desirable Bronte West. Red brick w/ Newly installed Iron Ore siding, bold black aluminum, front door, & windows set the tone. Inside the home has been transformed w/ attention to detail, O/C main flr spacious LR DR & chef's kitchen w/ all the bells & whistles. XL Living rm bay window &Lrg Dr/Kitch windows fill space w/sunlight. Sliding door w/o to entertainers deck & pool size yard. Consistent flrs lead to reno 2nd level. Spa like bathrm 2 person glass shower, marble flrs, floating Dbl vanity, insulated/ sound proof. Mstr bdrm fits king sz bd w/ custom wall-wall closet, Bdmr 2 custom B/I closet. Updated staircase & runner to fin lower level w/ A/bground wndows, smooth ceilings, ptlights, newtrim & mouldings. Separate entranc to backyard. Creative mud rm & storage custom cabinetry, pull out drawers, pantry, kids jacket area w/ deck board & hooks. |
| Extras: custom full bathrm 2 person glass shower, subway tile, creative storage cabinets, stacked laundry. Prepare to fall in love and everything is done for you just move in & enjoy everything Oakville has to offer. |
| Price | $1,349,888 |
| Taxes: | $4472.50 |
| Address: | 409 Scarsdale Cres , Oakville, L6L 3W6, Ontario |
| Lot Size: | 48.84 x 101.83 (Feet) |
| Directions/Cross Streets: | Bridge & Third Line |
| Rooms: | 6 |
| Rooms +: | 1 |
| Bedrooms: | 3 |
| Bedrooms +: | |
| Kitchens: | 1 |
| Family Room: | N |
| Basement: | Finished, Sep Entrance |
| Approximatly Age: | 51-99 |
| Property Type: | Detached |
| Style: | Sidesplit 3 |
| Exterior: | Brick, Vinyl Siding |
| Garage Type: | None |
| (Parking/)Drive: | Private |
| Drive Parking Spaces: | 4 |
| Pool: | None |
| Other Structures: | Garden Shed |
| Approximatly Age: | 51-99 |
| Property Features: | Fenced Yard, Grnbelt/Conserv, Park, Place Of Worship, Public Transit, Rec Centre |
| Fireplace/Stove: | N |
| Heat Source: | Gas |
| Heat Type: | Forced Air |
| Central Air Conditioning: | Central Air |
| Laundry Level: | Lower |
| Sewers: | Sewers |
| Water: | Municipal |
| Utilities-Cable: | Y |
| Utilities-Hydro: | Y |
| Utilities-Gas: | Y |
| Utilities-Telephone: | Y |
$
%
Years
This calculator is for demonstration purposes only. Always consult a professional
financial advisor before making personal financial decisions.
| Although the information displayed is believed to be accurate, no warranties or representations are made of any kind. |
| CENTURY 21 MILLENNIUM INC. |
|
|
Ali Shahpazir
Sales Representative
Dir:
416-473-8225
Bus:
416-473-8225
| Virtual Tour | Book Showing | Email a Friend |
Jump To:
At a Glance:
| Type: | Freehold - Detached |
| Area: | Halton |
| Municipality: | Oakville |
| Neighbourhood: | Bronte West |
| Style: | Sidesplit 3 |
| Lot Size: | 48.84 x 101.83(Feet) |
| Approximate Age: | 51-99 |
| Tax: | $4,472.5 |
| Beds: | 3 |
| Baths: | 2 |
| Fireplace: | N |
| Pool: | None |
Locatin Map:
Payment Calculator:

