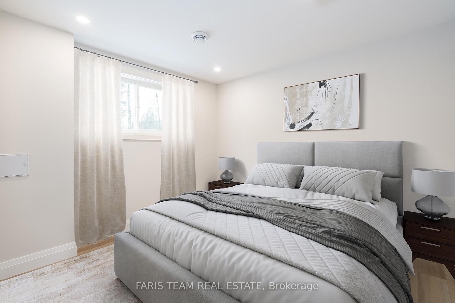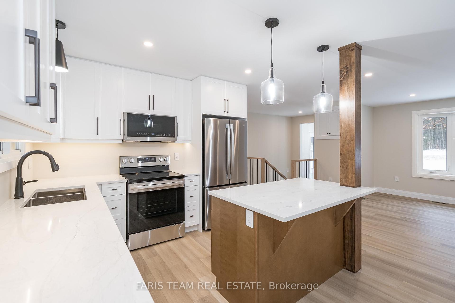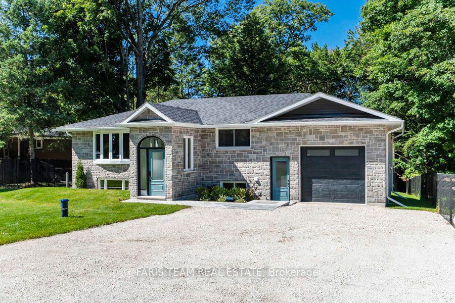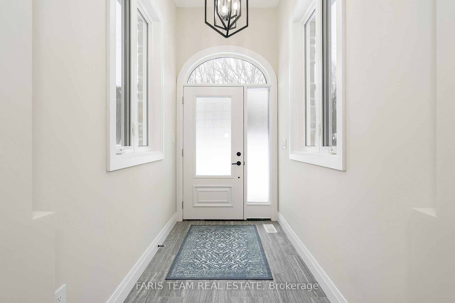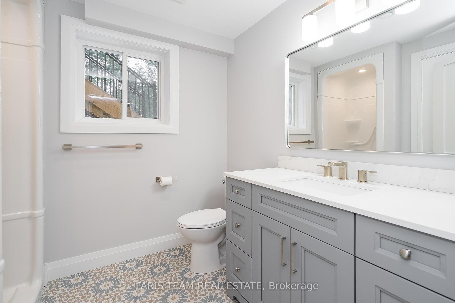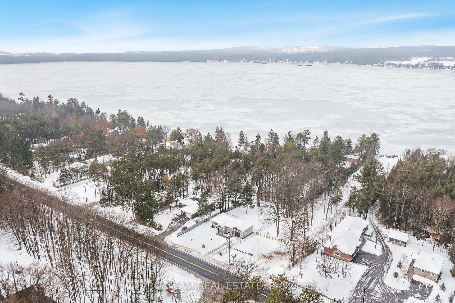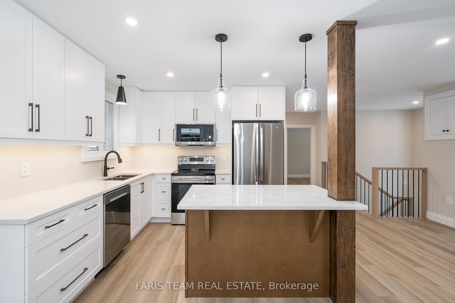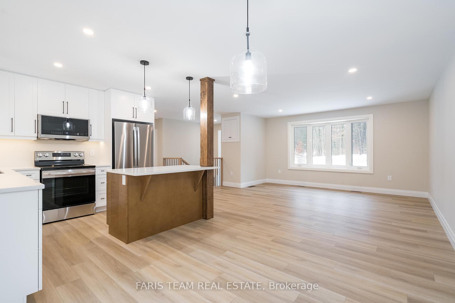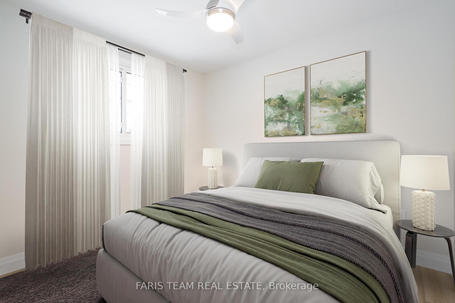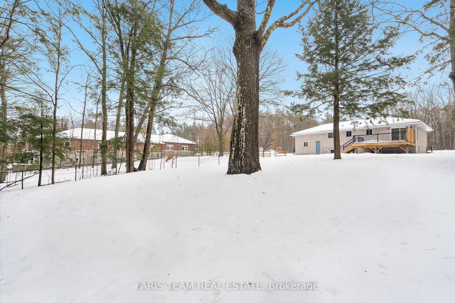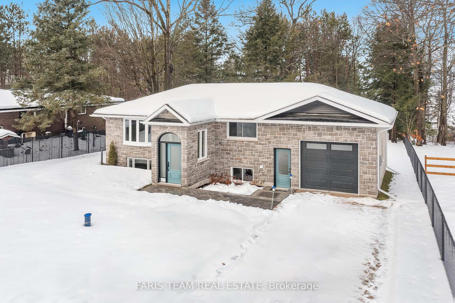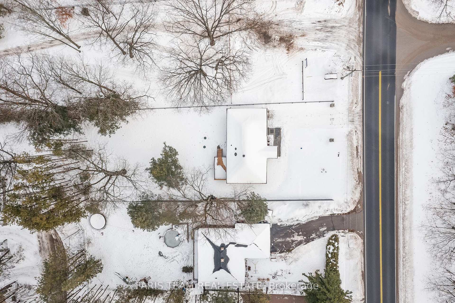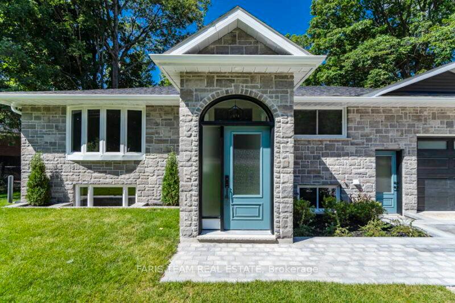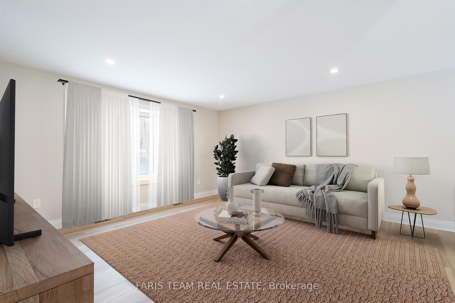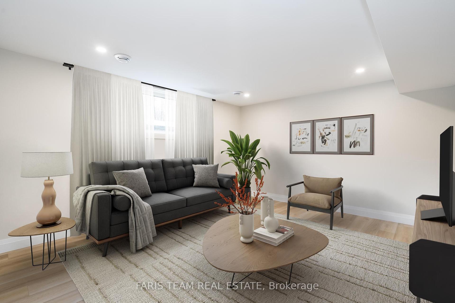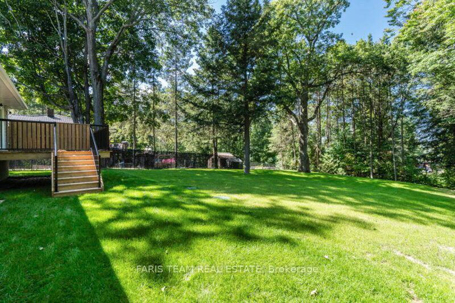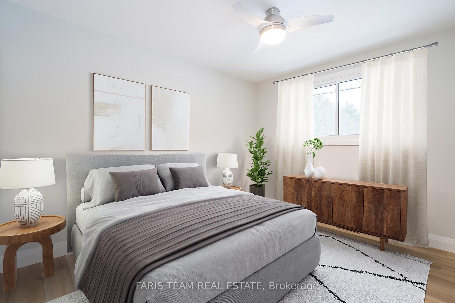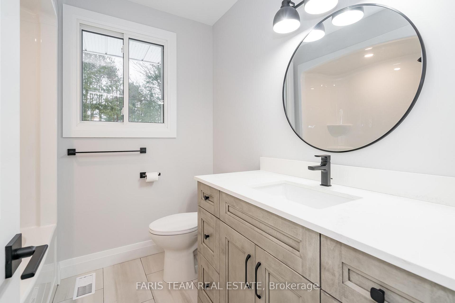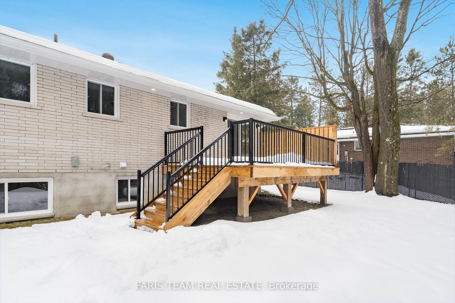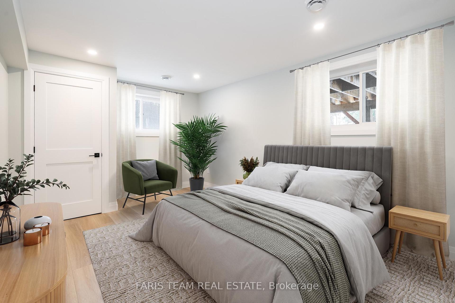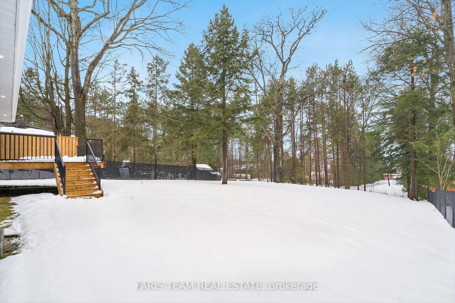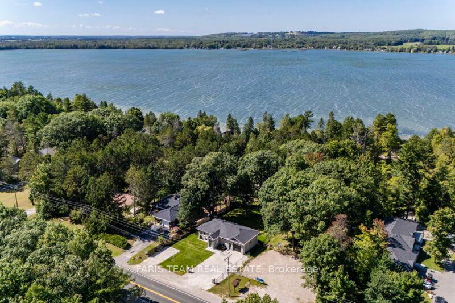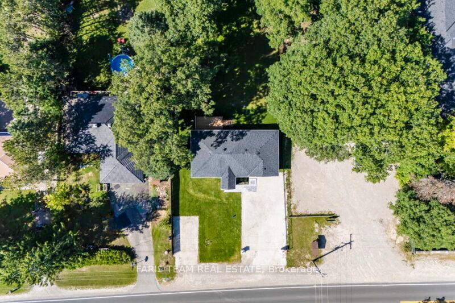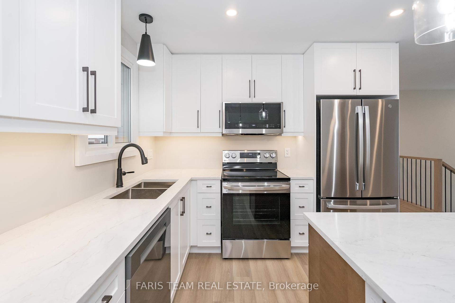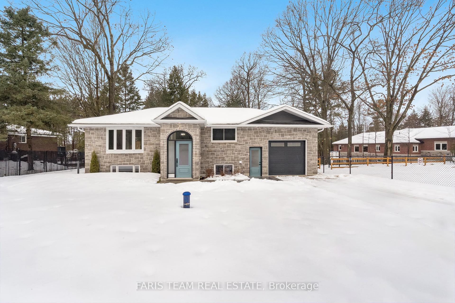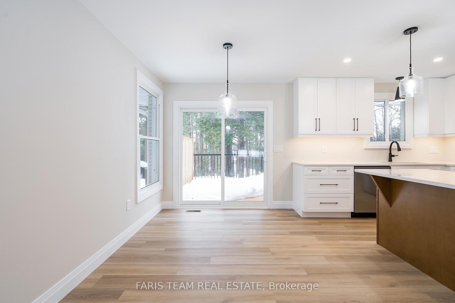$799,900
Available - For Sale
Listing ID: S11892842
2386 South Orr Lake Rd , Springwater, L0L 1P0, Ontario
| Top 5 Reasons You Will Love This Home: 1) Completely renovated and professionally redesigned with care and precision, boasting new insulation, drywall, electrical, plumbing, windows, a forced air gas heating system, a stunning stone front exterior, an enlarged and insulated finished garage, and a brand-new septic system, embodying the essence of a freshly built property 2) Step inside to discover a space where every inch reflects superior craftsmanship and a commitment to quality 3) Ideally situated within walking distance of Orr Lake for summer adventures or winter ice fishing, with proximity to snowmobile and ATV trails and convenient access to Elmvale's amenities and schools 4) Nestled on a lot over 200' deep featuring a fenced yard, a spacious deck with a gas hookup for a barbeque, a large driveway accommodating up to six vehicles, and a secondary driveway perfect for parking a boat or trailer 5) Elegant designer finishes showcasing a stunning brand-new kitchen with quartz countertops and stainless-steel appliances, bathrooms featuring upgraded vanities, and stylish light fixtures and mirrors adding a contemporary flair. 1,898 fin.sq.ft . Age 54. Visit our website for more detailed information. *Please note some images have been virtually staged to show the potential of the home. |
| Price | $799,900 |
| Taxes: | $2864.41 |
| Address: | 2386 South Orr Lake Rd , Springwater, L0L 1P0, Ontario |
| Lot Size: | 75.00 x 200.76 (Feet) |
| Acreage: | < .50 |
| Directions/Cross Streets: | Old Penetanguishene Rd/South Orr Lake Rd |
| Rooms: | 4 |
| Rooms +: | 4 |
| Bedrooms: | 2 |
| Bedrooms +: | 2 |
| Kitchens: | 1 |
| Family Room: | N |
| Basement: | Finished, Full |
| Approximatly Age: | 51-99 |
| Property Type: | Detached |
| Style: | Bungalow |
| Exterior: | Stone |
| Garage Type: | Attached |
| (Parking/)Drive: | Available |
| Drive Parking Spaces: | 6 |
| Pool: | None |
| Approximatly Age: | 51-99 |
| Approximatly Square Footage: | 700-1100 |
| Property Features: | Beach, Lake Access, Park |
| Fireplace/Stove: | N |
| Heat Source: | Gas |
| Heat Type: | Forced Air |
| Central Air Conditioning: | None |
| Sewers: | Septic |
| Water: | Well |
| Water Supply Types: | Drilled Well |
$
%
Years
This calculator is for demonstration purposes only. Always consult a professional
financial advisor before making personal financial decisions.
| Although the information displayed is believed to be accurate, no warranties or representations are made of any kind. |
| FARIS TEAM REAL ESTATE |
|
|
Ali Shahpazir
Sales Representative
Dir:
416-473-8225
Bus:
416-473-8225
| Virtual Tour | Book Showing | Email a Friend |
Jump To:
At a Glance:
| Type: | Freehold - Detached |
| Area: | Simcoe |
| Municipality: | Springwater |
| Neighbourhood: | Rural Springwater |
| Style: | Bungalow |
| Lot Size: | 75.00 x 200.76(Feet) |
| Approximate Age: | 51-99 |
| Tax: | $2,864.41 |
| Beds: | 2+2 |
| Baths: | 2 |
| Fireplace: | N |
| Pool: | None |
Locatin Map:
Payment Calculator:

