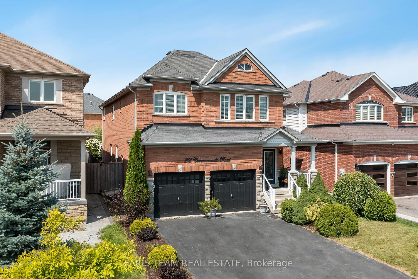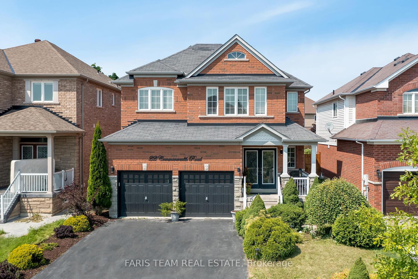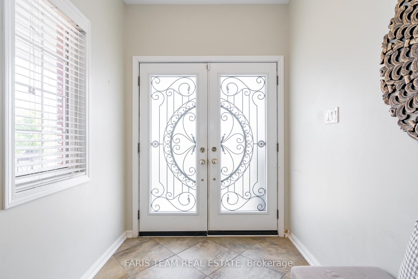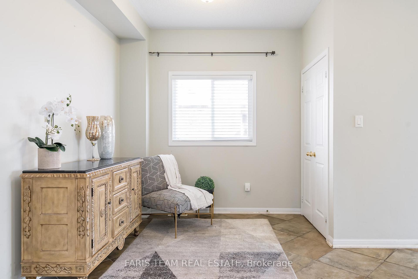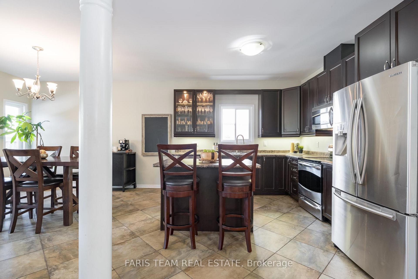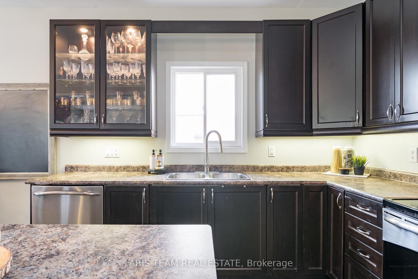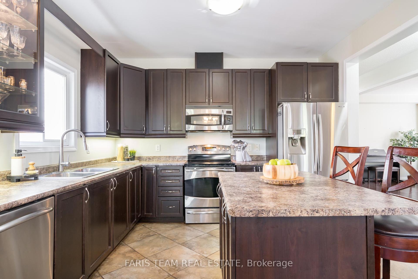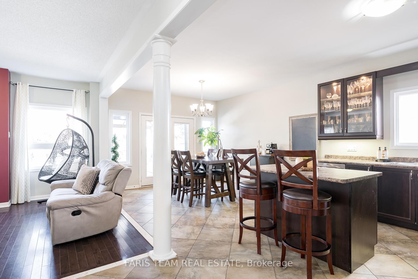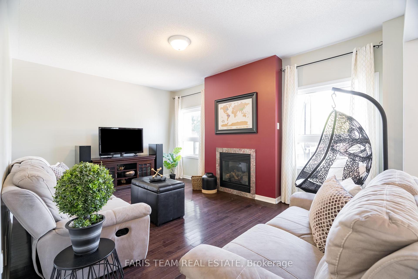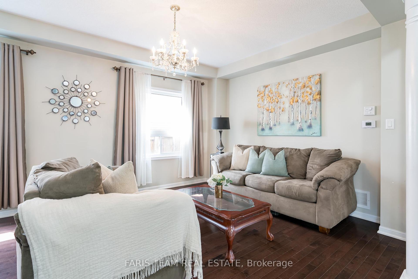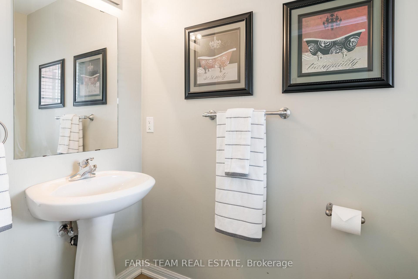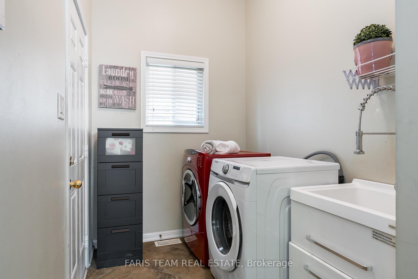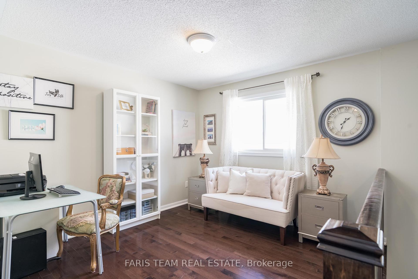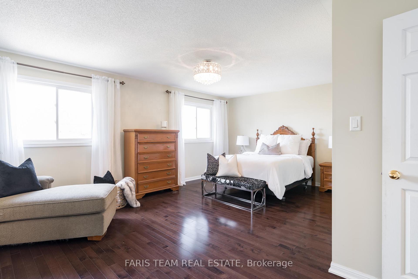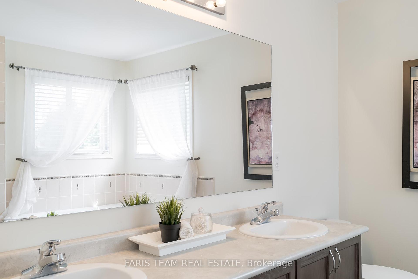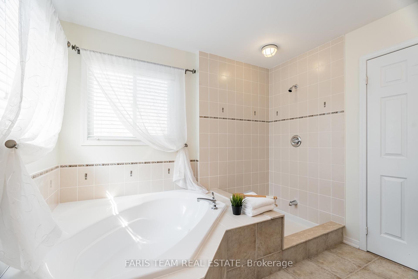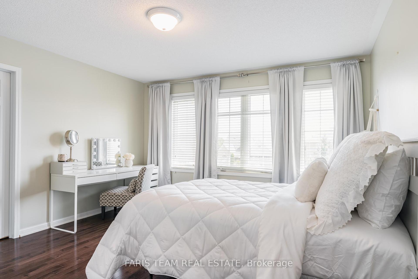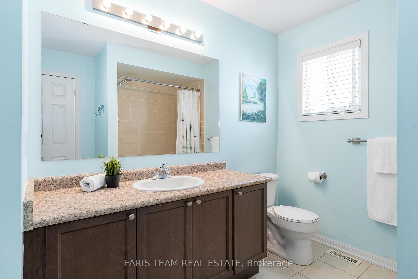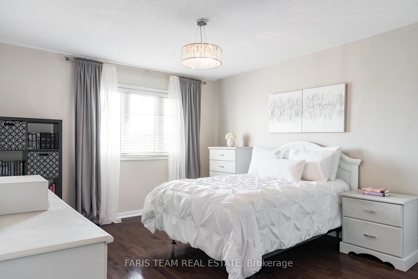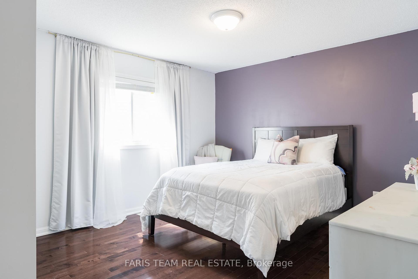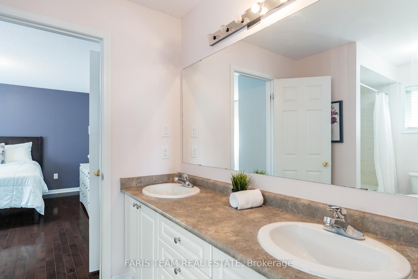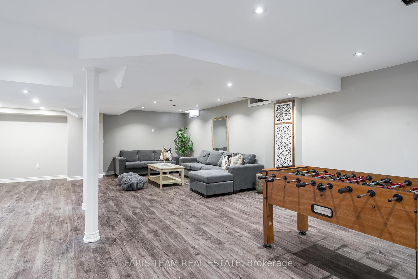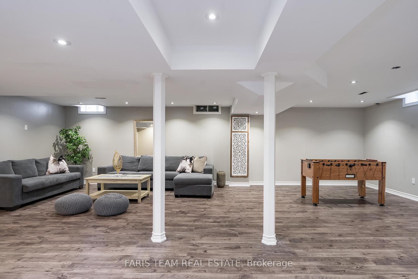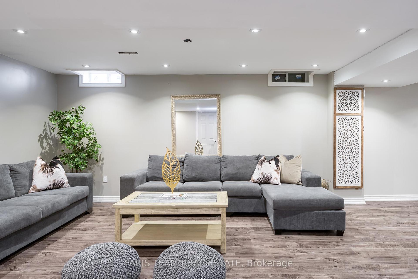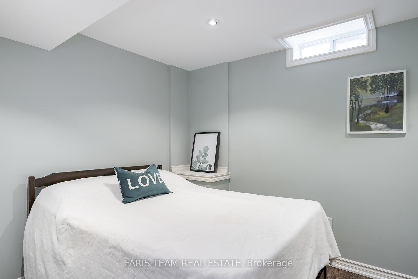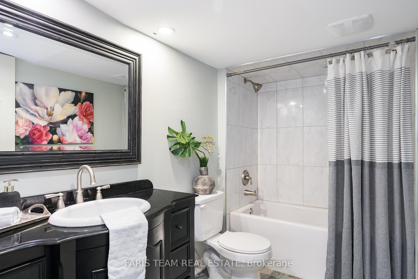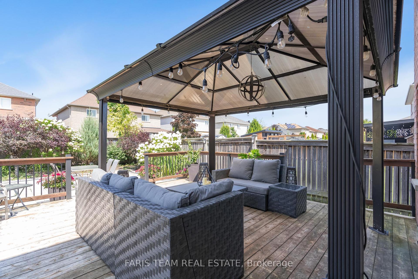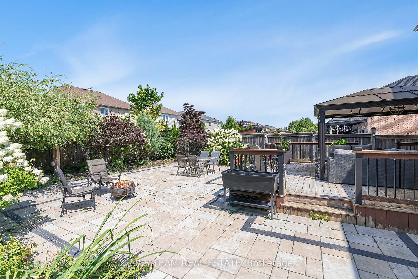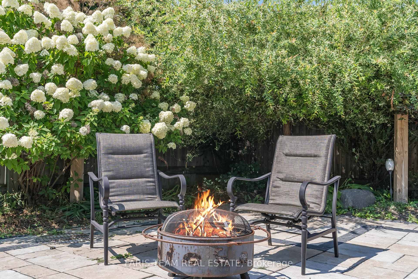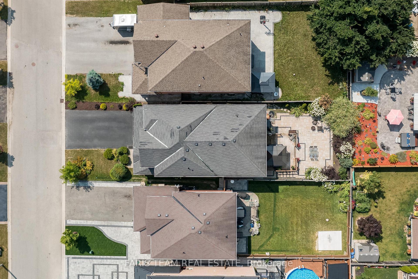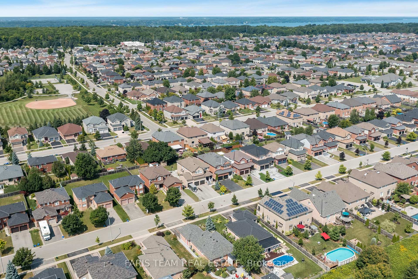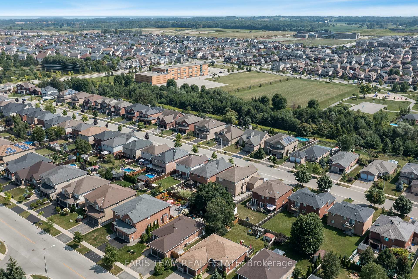$1,099,000
Available - For Sale
Listing ID: S11892747
22 Commonwealth Rd , Barrie, L4M 0E1, Ontario
| Top 5 Reasons You Will Love This Home: 1) Expansive and stylish 4,460 square foot home, boasting five bedrooms, four full bathrooms, a powder room, and complemented by a professionally landscaped property featuring stunning stone accents and a backyard deck with a charming gazebo, perfect for outdoor gatherings 2) Fully finished basement adding to the home's allure with an additional bedroom, a bathroom, and abundant closets and storage spaces, all beautifully illuminated by pot lighting throughout 3) Step into elegance with a grand foyer entrance adorned with natural stone, leading to a gourmet kitchen and showcasing beautiful hardwood flooring on both the main and upper levels, complemented by the convenience of main level laundry 4) Enjoy peace of mind with recent upgrades, including a brand new washing machine (2024) and a recently replaced front door (2022) 5) Ideally situated in a prime, easily traversal location, conveniently close to schools, public transit routes, walking trails, and a variety of other amenities. 4,460 fin.sq.ft. Age 15. Visit our website for more detailed information. |
| Price | $1,099,000 |
| Taxes: | $6929.49 |
| Address: | 22 Commonwealth Rd , Barrie, L4M 0E1, Ontario |
| Lot Size: | 39.33 x 130.23 (Feet) |
| Acreage: | < .50 |
| Directions/Cross Streets: | Consort Dr/Commonwealth Rd |
| Rooms: | 8 |
| Rooms +: | 2 |
| Bedrooms: | 4 |
| Bedrooms +: | 1 |
| Kitchens: | 1 |
| Family Room: | N |
| Basement: | Finished, Full |
| Approximatly Age: | 6-15 |
| Property Type: | Detached |
| Style: | 2-Storey |
| Exterior: | Brick |
| Garage Type: | Attached |
| (Parking/)Drive: | Pvt Double |
| Drive Parking Spaces: | 4 |
| Pool: | None |
| Approximatly Age: | 6-15 |
| Approximatly Square Footage: | 3000-3500 |
| Property Features: | Fenced Yard, Park, School |
| Fireplace/Stove: | Y |
| Heat Source: | Gas |
| Heat Type: | Forced Air |
| Central Air Conditioning: | None |
| Laundry Level: | Main |
| Sewers: | Sewers |
| Water: | Municipal |
$
%
Years
This calculator is for demonstration purposes only. Always consult a professional
financial advisor before making personal financial decisions.
| Although the information displayed is believed to be accurate, no warranties or representations are made of any kind. |
| FARIS TEAM REAL ESTATE |
|
|
Ali Shahpazir
Sales Representative
Dir:
416-473-8225
Bus:
416-473-8225
| Virtual Tour | Book Showing | Email a Friend |
Jump To:
At a Glance:
| Type: | Freehold - Detached |
| Area: | Simcoe |
| Municipality: | Barrie |
| Neighbourhood: | Innis-Shore |
| Style: | 2-Storey |
| Lot Size: | 39.33 x 130.23(Feet) |
| Approximate Age: | 6-15 |
| Tax: | $6,929.49 |
| Beds: | 4+1 |
| Baths: | 5 |
| Fireplace: | Y |
| Pool: | None |
Locatin Map:
Payment Calculator:

