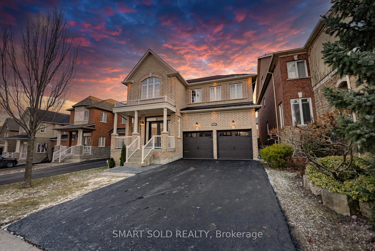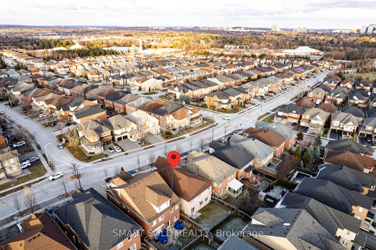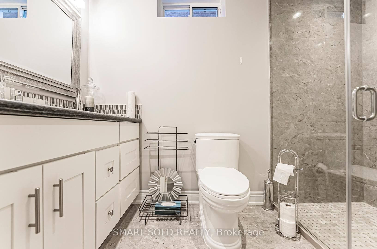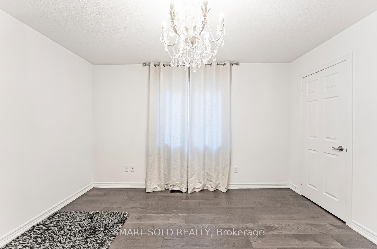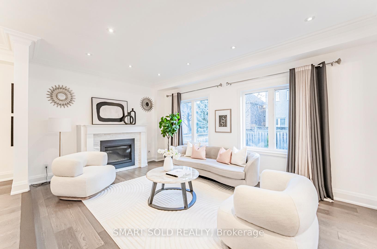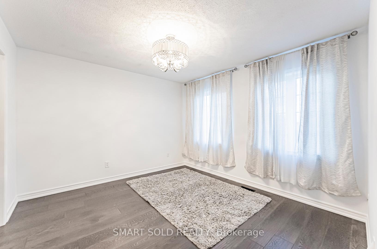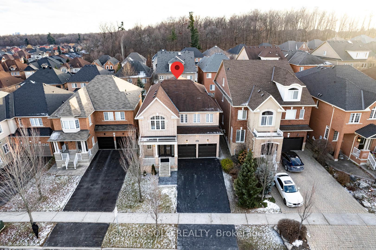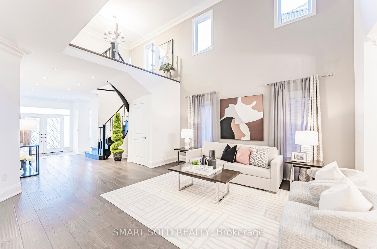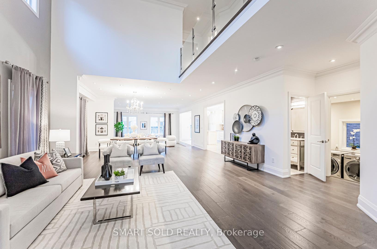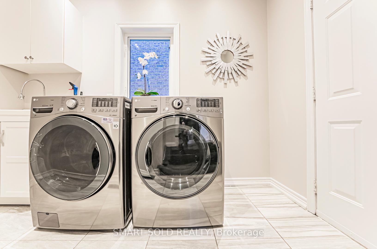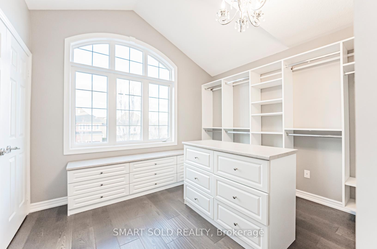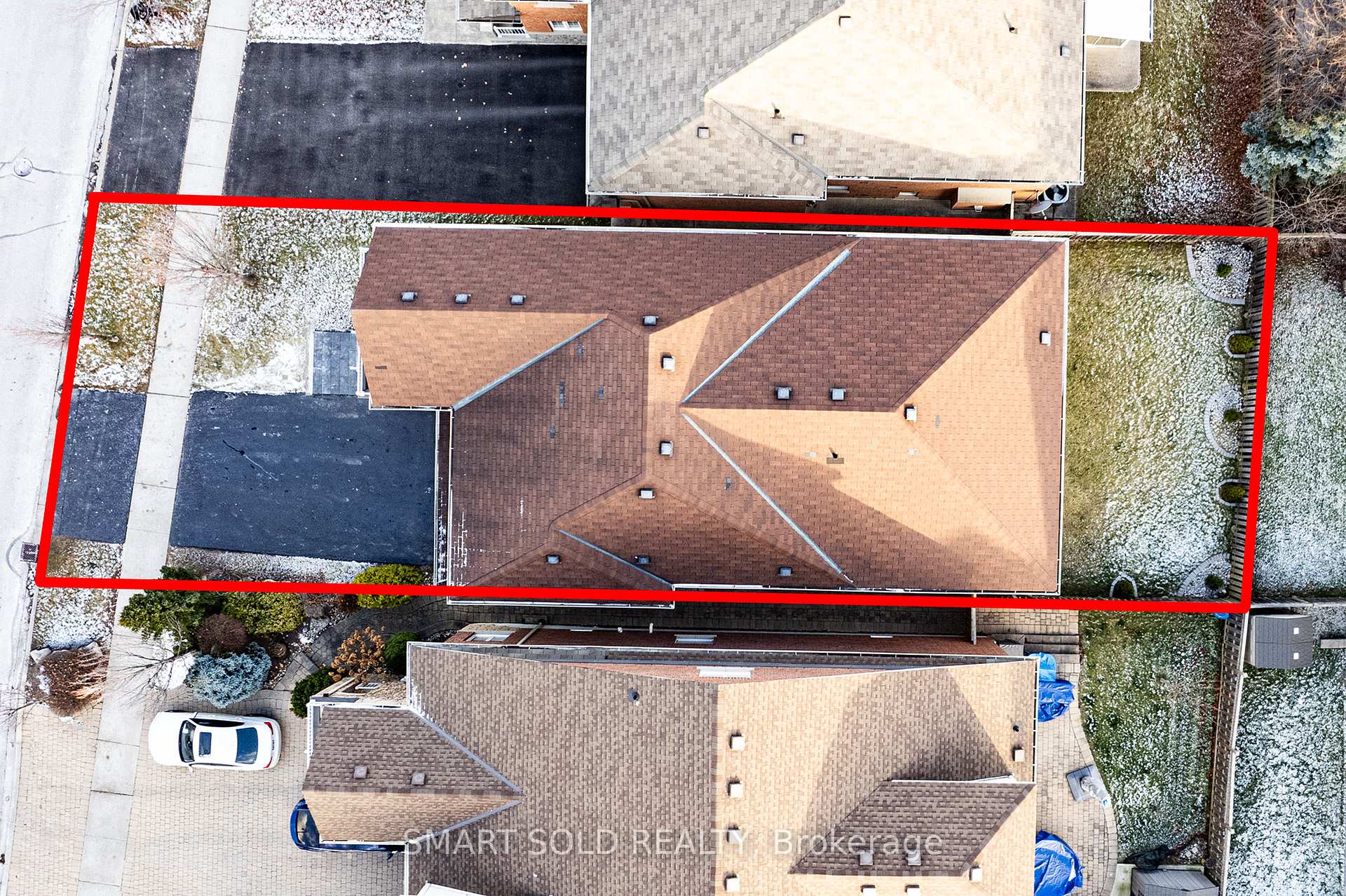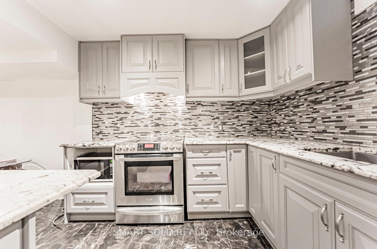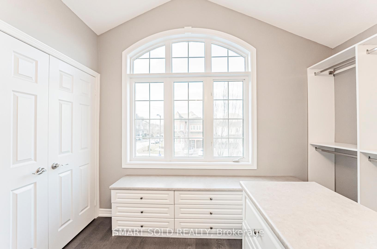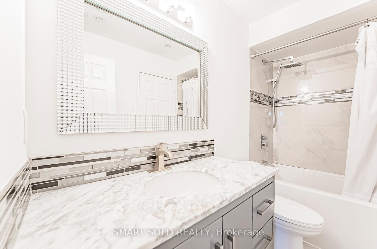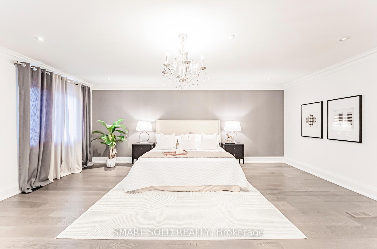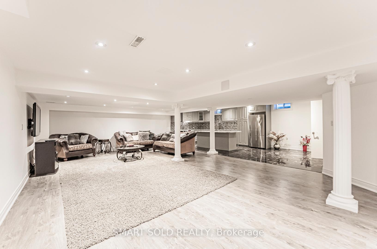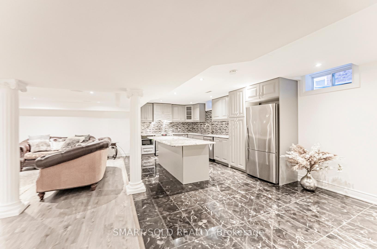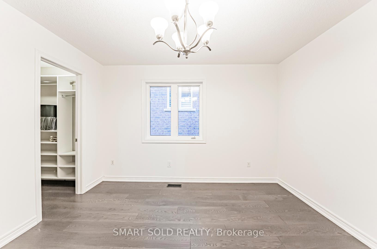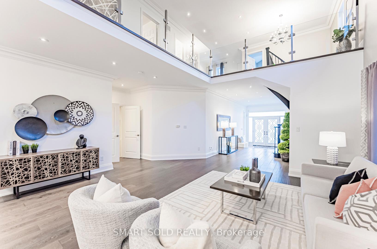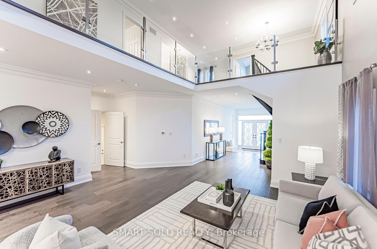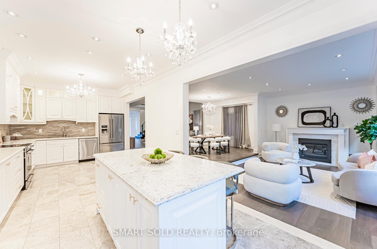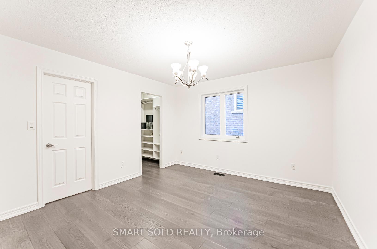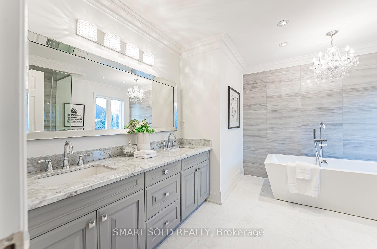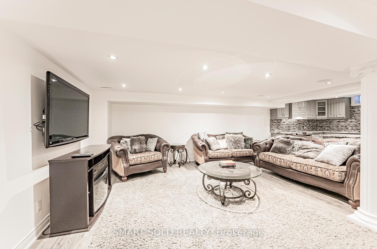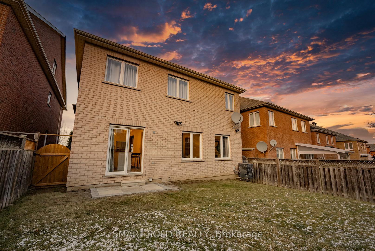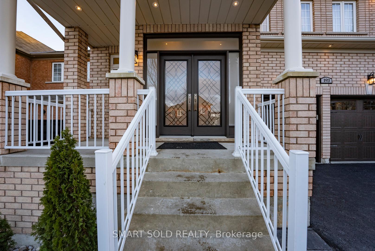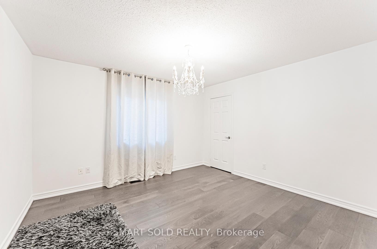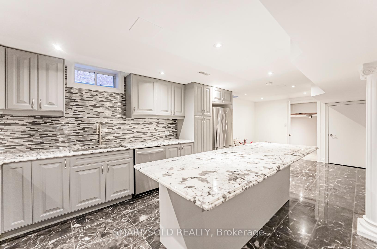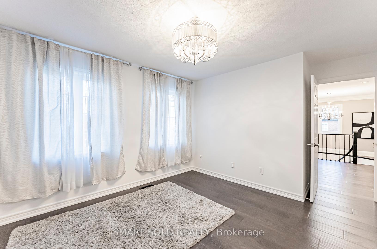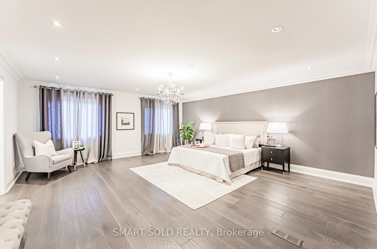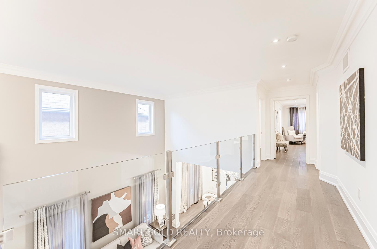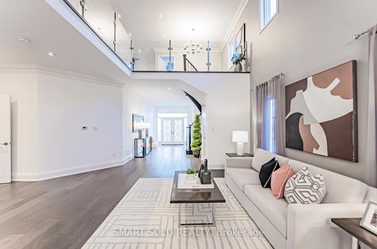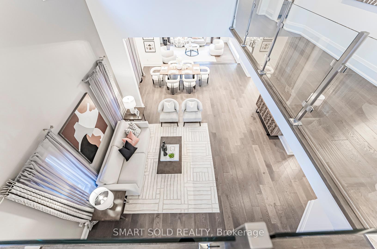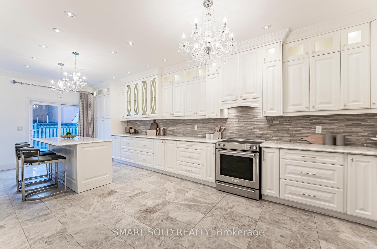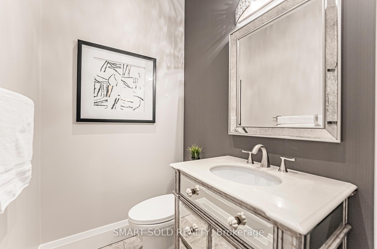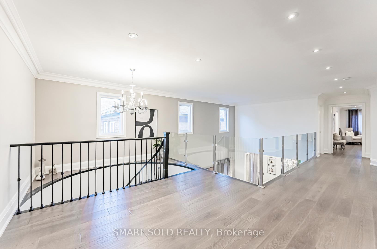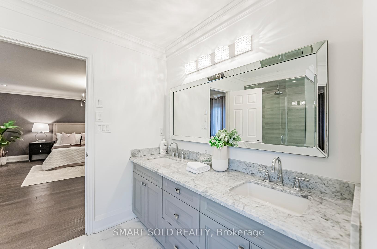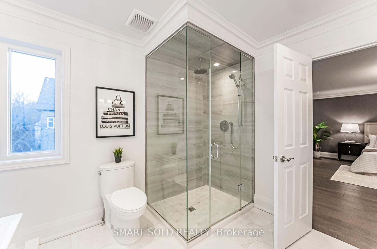$1,998,000
Available - For Sale
Listing ID: N11893147
193 Autumn Hill Blvd , Vaughan, L4J 8Y6, Ontario
| Prestigious Impressive 3532 Sq Ft. Of Above-ground Living Space, Plus A Fully Finished Basement(Total Living Space About 5,000 Sq. Ft.)! Nestled in Thornhill Woods' Sought-After Location. Beautifully Maintained And Completely Renovated A Rare 5 bedroom, 5 bathroom Detached Home With Double-car Garage, The Grand Entrance Foyer, Featuring A Soaring 18-foot Ceiling, Sets A Tone Of Elegance. The Main Floor Features A Custom Kitchen With Custom Cabinetry, Quartz Countertops, Stainless Steel Appliances, And A Stunning Island For Entertaining, Complemented By An Open-concept Layout With Crown Molding, Pot Lighting, Soft Smooth Ceiling Throughout. The Primary Bedroom Boasts A Walk-in Closet And A Luxurious Ensuite; The 4 Additional Bedrooms And 2 Washrooms On The Second Floor Are Thoughtfully Designed, Each Providing a Large Closet, Ample Space And Natural Light. Frameless Glass Stair Railings Provide An Elegant Transition Between Floors, Allowing Light To Flow Through The House. The Fully Finished Basement Offers A Custom Kitchen. Alongside A Versatile Open Recreation Area That Is Perfect For A Media And Games Room Or Additional Entertainment Space. Located Near Top-ranking Schools: Thornhill Woods Public School, St. Theresa's Catholic High School, Hodan Nalayeh HS (French), and Stephen Lewis HS. Close to the GO Trains (Rutherford, Langstaff), YRT, VIVA, Supermarkets (Walmart, FreshCo, Yummy Market, Longo's), Shopping Plazas (Rutherford Marketplace) Daycare Centres, Community Centres (North Thornhill, Maple), Library, Swimming Pool, Golf Club, And Many Amenities. Easy Access to 400/404/407Hwy 7. This Residence Offers Not Just A Home, But a Lifestyle Of Refinement And Convenience. |
| Price | $1,998,000 |
| Taxes: | $7924.00 |
| Address: | 193 Autumn Hill Blvd , Vaughan, L4J 8Y6, Ontario |
| Lot Size: | 40.36 x 105.80 (Feet) |
| Directions/Cross Streets: | Bathurst/Hwy 7 |
| Rooms: | 9 |
| Rooms +: | 1 |
| Bedrooms: | 5 |
| Bedrooms +: | |
| Kitchens: | 1 |
| Kitchens +: | 1 |
| Family Room: | Y |
| Basement: | Finished, Full |
| Property Type: | Detached |
| Style: | 2-Storey |
| Exterior: | Brick |
| Garage Type: | Attached |
| (Parking/)Drive: | Pvt Double |
| Drive Parking Spaces: | 4 |
| Pool: | None |
| Approximatly Square Footage: | 3500-5000 |
| Fireplace/Stove: | Y |
| Heat Source: | Gas |
| Heat Type: | Forced Air |
| Central Air Conditioning: | Central Air |
| Laundry Level: | Main |
| Sewers: | Sewers |
| Water: | Municipal |
$
%
Years
This calculator is for demonstration purposes only. Always consult a professional
financial advisor before making personal financial decisions.
| Although the information displayed is believed to be accurate, no warranties or representations are made of any kind. |
| SMART SOLD REALTY |
|
|
Ali Shahpazir
Sales Representative
Dir:
416-473-8225
Bus:
416-473-8225
| Virtual Tour | Book Showing | Email a Friend |
Jump To:
At a Glance:
| Type: | Freehold - Detached |
| Area: | York |
| Municipality: | Vaughan |
| Neighbourhood: | Patterson |
| Style: | 2-Storey |
| Lot Size: | 40.36 x 105.80(Feet) |
| Tax: | $7,924 |
| Beds: | 5 |
| Baths: | 5 |
| Fireplace: | Y |
| Pool: | None |
Locatin Map:
Payment Calculator:

