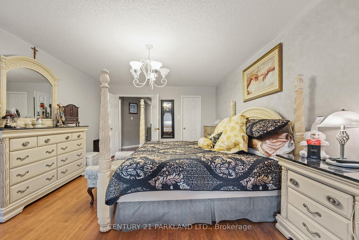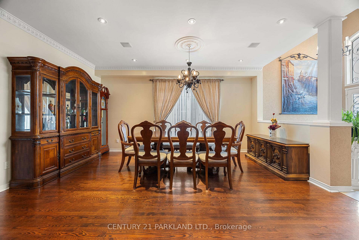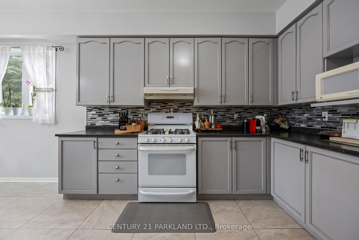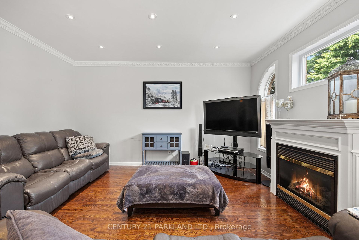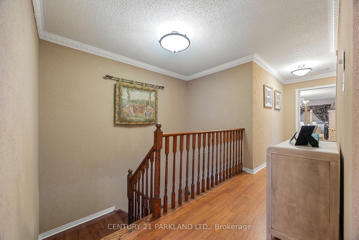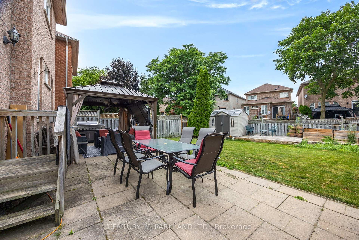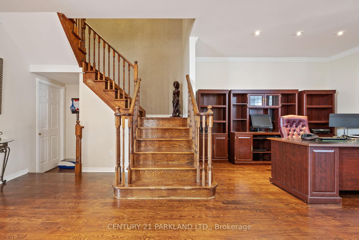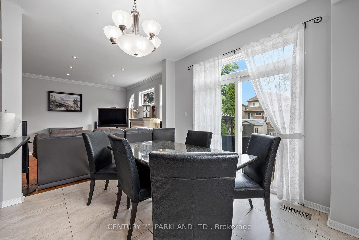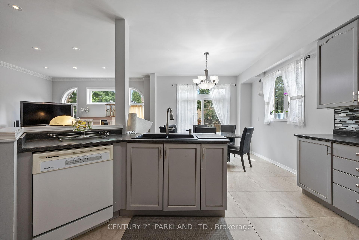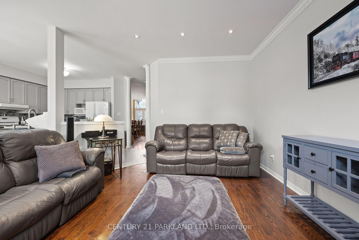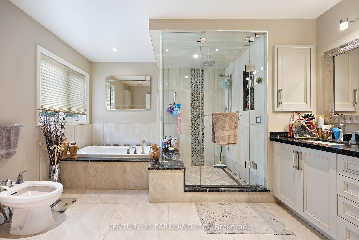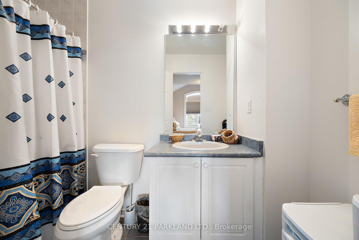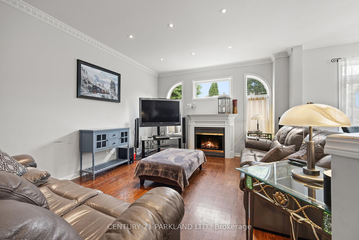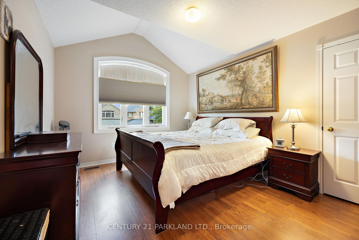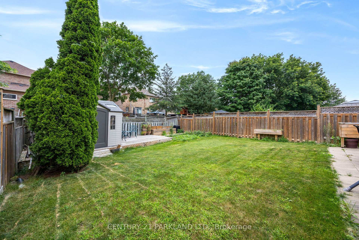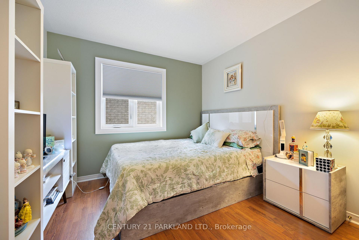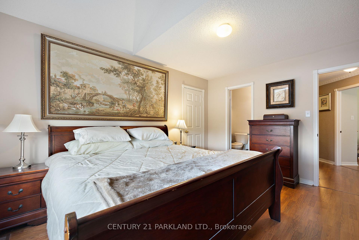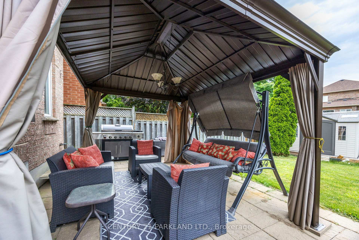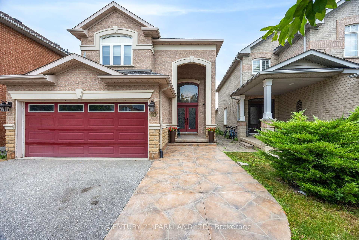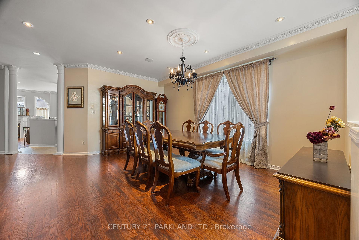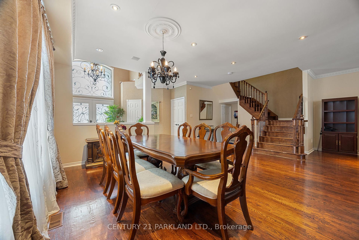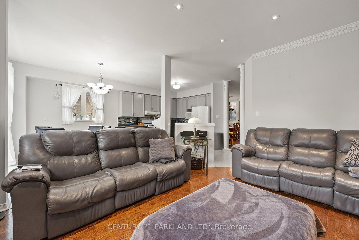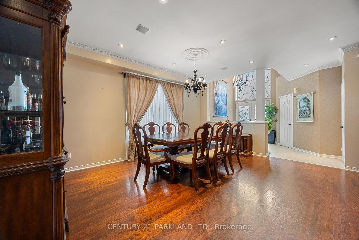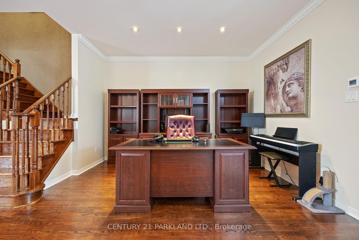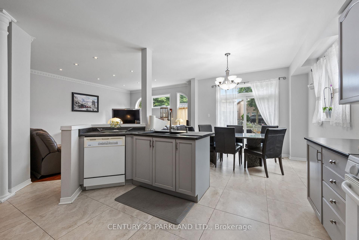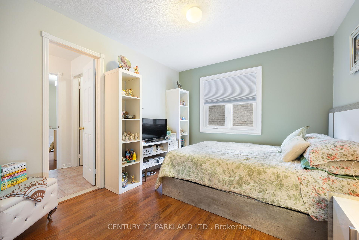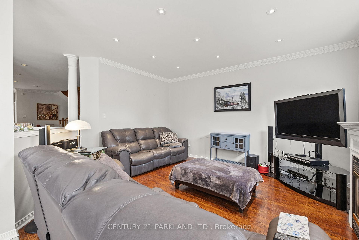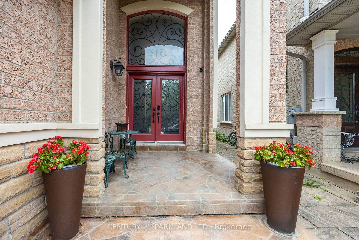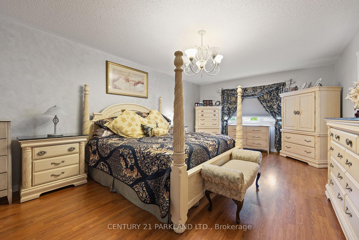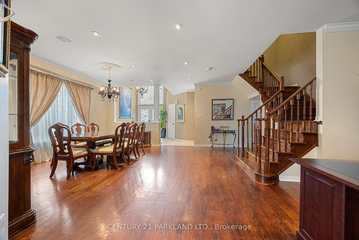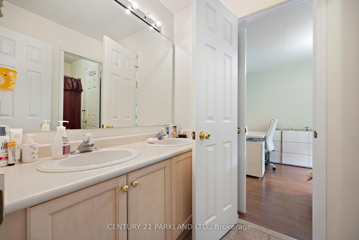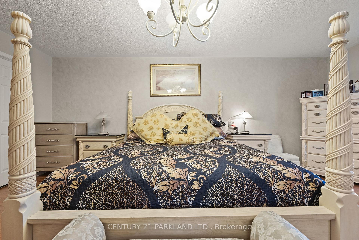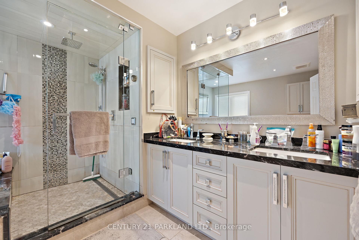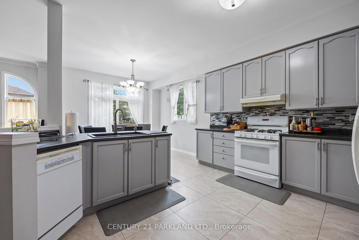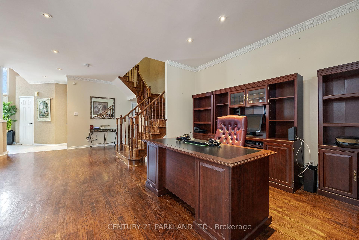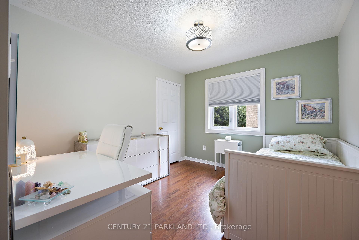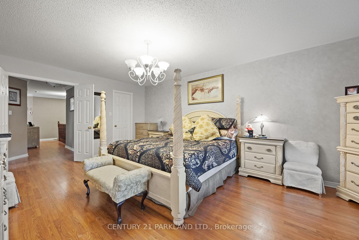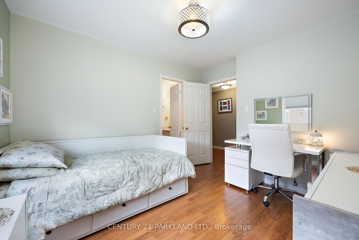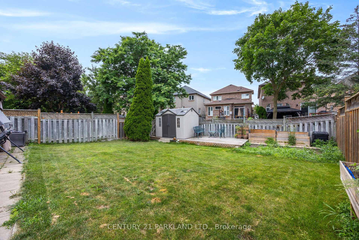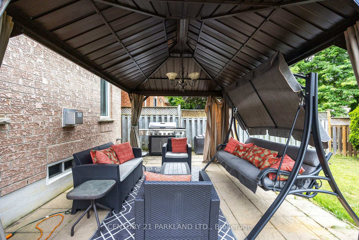$1,525,000
Available - For Sale
Listing ID: N11893039
40 Lady Fern Dr , Markham, L3S 4C2, Ontario
| Beautiful Detached 2-Storey Home. Spacious and Bright. 4 Bedrooms, 4 Bathrooms. Approximately 2800 Sq. Ft. In desirable Legacy Community. Family Sized Kitchen Combined With Breakfast Area, Walk-Out To Backyard. Family Room With Gas Fireplace. Direct Access From Garage. Main Floor Laundry Room. Featuring Double Door Entry Leading to Main Floor with 9 Ft. Ceiling. Close To All Amenities. |
| Extras: Fridge, Stove, Microwave, All Electrical Light Fixtures, Dishwasher & Washer/Dryer. |
| Price | $1,525,000 |
| Taxes: | $5752.00 |
| Address: | 40 Lady Fern Dr , Markham, L3S 4C2, Ontario |
| Lot Size: | 32.00 x 130.00 (Feet) |
| Directions/Cross Streets: | 9th Line & Rouge Bank |
| Rooms: | 8 |
| Bedrooms: | 4 |
| Bedrooms +: | |
| Kitchens: | 1 |
| Family Room: | Y |
| Basement: | Unfinished |
| Property Type: | Detached |
| Style: | 2-Storey |
| Exterior: | Brick, Stone |
| Garage Type: | Attached |
| (Parking/)Drive: | Pvt Double |
| Drive Parking Spaces: | 2 |
| Pool: | None |
| Approximatly Square Footage: | 2500-3000 |
| Fireplace/Stove: | Y |
| Heat Source: | Gas |
| Heat Type: | Forced Air |
| Central Air Conditioning: | Central Air |
| Sewers: | Sewers |
| Water: | Municipal |
$
%
Years
This calculator is for demonstration purposes only. Always consult a professional
financial advisor before making personal financial decisions.
| Although the information displayed is believed to be accurate, no warranties or representations are made of any kind. |
| CENTURY 21 PARKLAND LTD. |
|
|
Ali Shahpazir
Sales Representative
Dir:
416-473-8225
Bus:
416-473-8225
| Virtual Tour | Book Showing | Email a Friend |
Jump To:
At a Glance:
| Type: | Freehold - Detached |
| Area: | York |
| Municipality: | Markham |
| Neighbourhood: | Legacy |
| Style: | 2-Storey |
| Lot Size: | 32.00 x 130.00(Feet) |
| Tax: | $5,752 |
| Beds: | 4 |
| Baths: | 4 |
| Fireplace: | Y |
| Pool: | None |
Locatin Map:
Payment Calculator:

