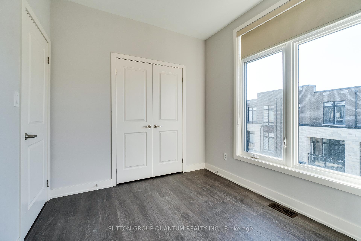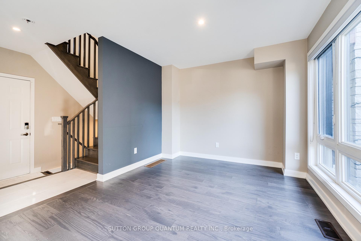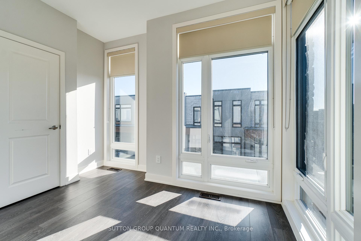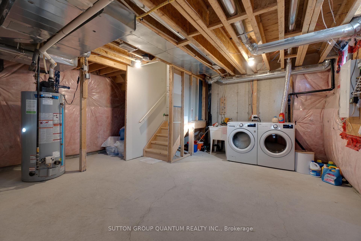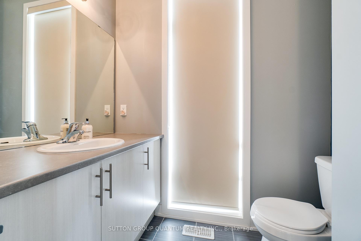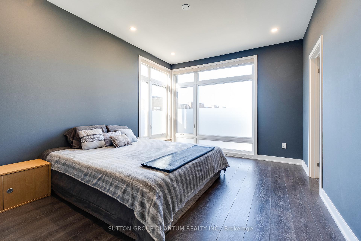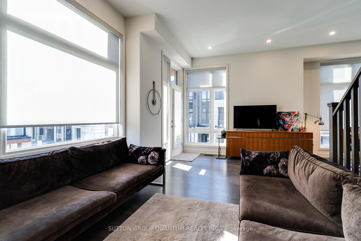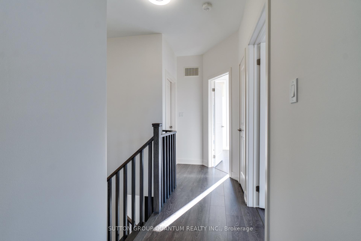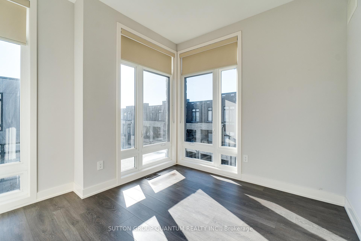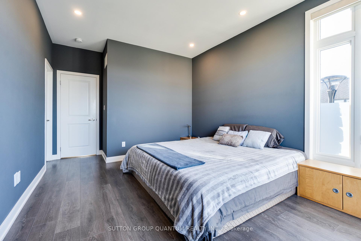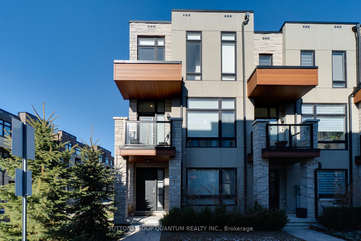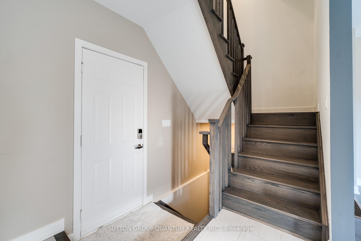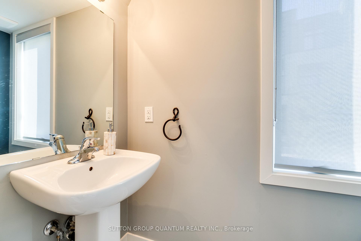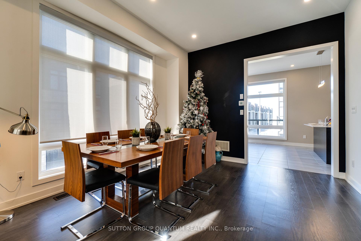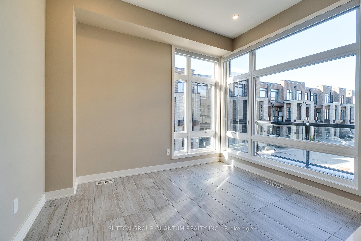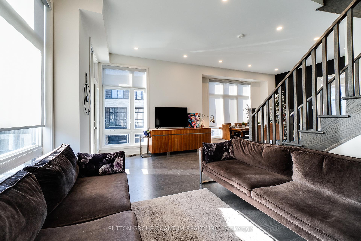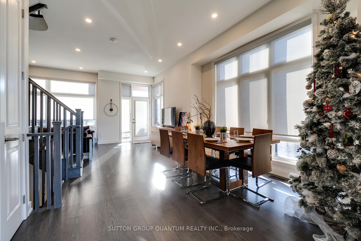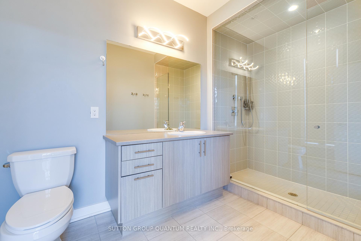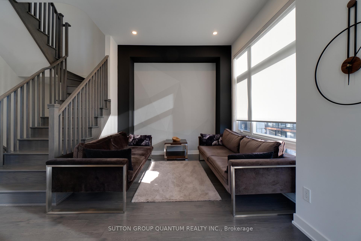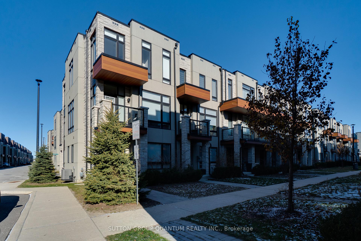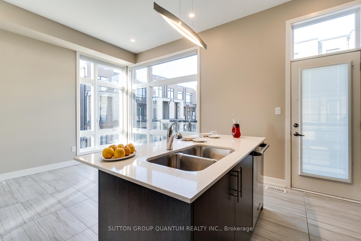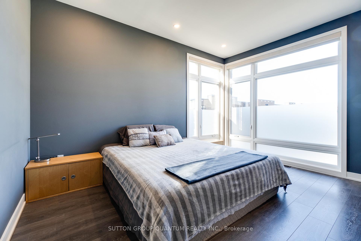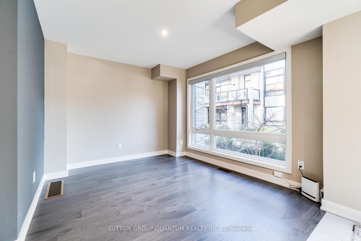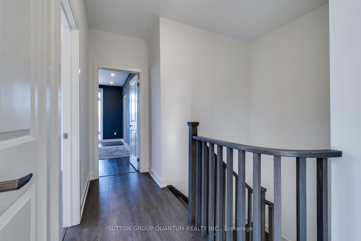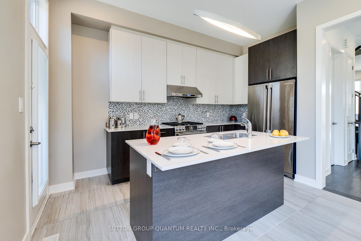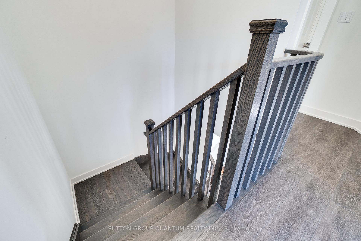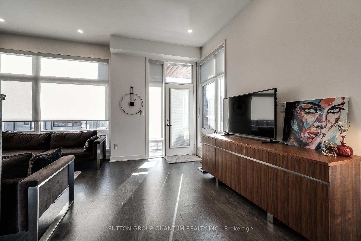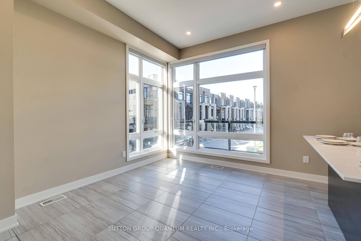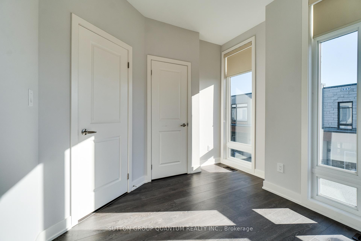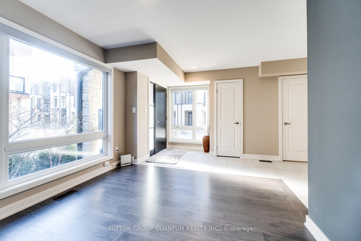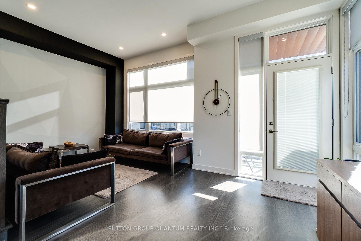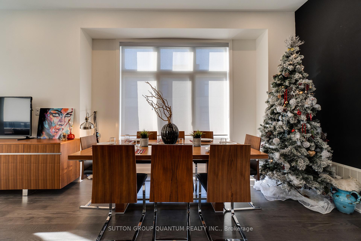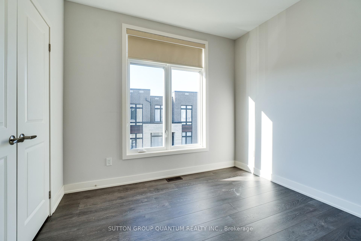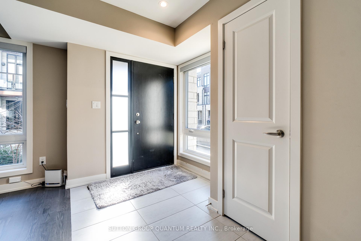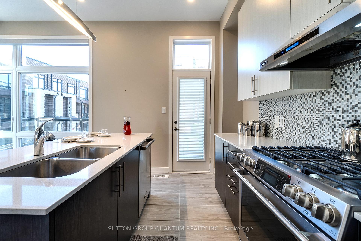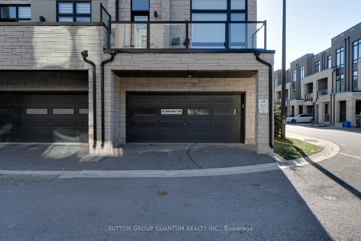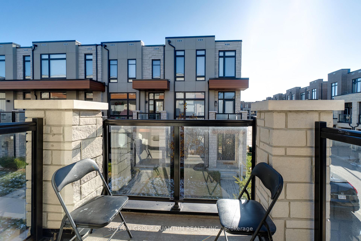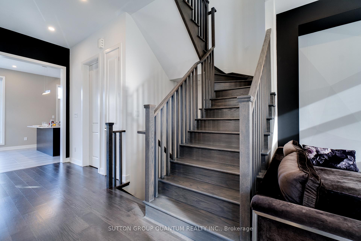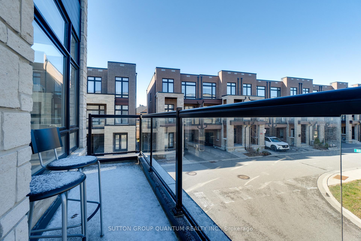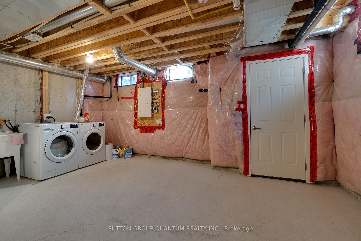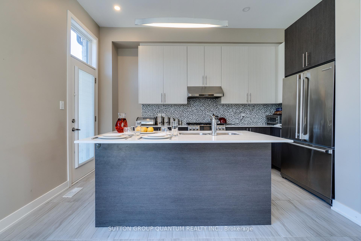$1,238,000
Available - For Sale
Listing ID: N11892998
41 Brunet Dr , Vaughan, L4H 4R4, Ontario
| Fully upgraded freehold townhouse w/ easy access to hwy 400 and excellent nearby amenities. Double car garage with 1 parking on driveway for total 3 parking spaces potentially. 3 bdrm corner unit with extra large floor to ceiling windows throughout and 4 bathrooms. Family room on ground floor can also be used as office or be converted easily to 4th bedroom. 2-piece bath on ground floor for convenience. Laundry in basement (unfinished). Pot lights throughout unit with high ceiling on main level. Kitchen & sizeable breakfast nook partially open-concept with large windows throughout and walk-out to balcony. Family size kitchen with quartz counter, stainless steel appliances (gas stove), center island/breakfast bar. Large open concept living/dining with walk-out balcony and hardwood flooring throughout. Large master bedroom with 3pc ensuite w/ frameless glass shower and walk-in closet. Park, shops, restaurants, banks, plazas, hospital, Go Station, Metropolitan Centre subway station, carpool pickup location all nearby. Low POTL fees. |
| Price | $1,238,000 |
| Taxes: | $4518.38 |
| Address: | 41 Brunet Dr , Vaughan, L4H 4R4, Ontario |
| Lot Size: | 19.05 x 64.54 (Feet) |
| Directions/Cross Streets: | Hwy 400/Major Mackenzie |
| Rooms: | 8 |
| Bedrooms: | 3 |
| Bedrooms +: | |
| Kitchens: | 1 |
| Family Room: | Y |
| Basement: | Unfinished |
| Approximatly Age: | 0-5 |
| Property Type: | Att/Row/Twnhouse |
| Style: | 3-Storey |
| Exterior: | Stone, Stucco/Plaster |
| Garage Type: | Built-In |
| (Parking/)Drive: | Private |
| Drive Parking Spaces: | 1 |
| Pool: | None |
| Approximatly Age: | 0-5 |
| Approximatly Square Footage: | 1500-2000 |
| Fireplace/Stove: | N |
| Heat Source: | Electric |
| Heat Type: | Forced Air |
| Central Air Conditioning: | Central Air |
| Laundry Level: | Lower |
| Elevator Lift: | N |
| Sewers: | Sewers |
| Water: | Municipal |
| Water Supply Types: | Unknown |
| Utilities-Cable: | Y |
| Utilities-Hydro: | Y |
| Utilities-Telephone: | Y |
$
%
Years
This calculator is for demonstration purposes only. Always consult a professional
financial advisor before making personal financial decisions.
| Although the information displayed is believed to be accurate, no warranties or representations are made of any kind. |
| SUTTON GROUP QUANTUM REALTY INC. |
|
|
Ali Shahpazir
Sales Representative
Dir:
416-473-8225
Bus:
416-473-8225
| Book Showing | Email a Friend |
Jump To:
At a Glance:
| Type: | Freehold - Att/Row/Twnhouse |
| Area: | York |
| Municipality: | Vaughan |
| Neighbourhood: | Vellore Village |
| Style: | 3-Storey |
| Lot Size: | 19.05 x 64.54(Feet) |
| Approximate Age: | 0-5 |
| Tax: | $4,518.38 |
| Beds: | 3 |
| Baths: | 10 |
| Fireplace: | N |
| Pool: | None |
Locatin Map:
Payment Calculator:

