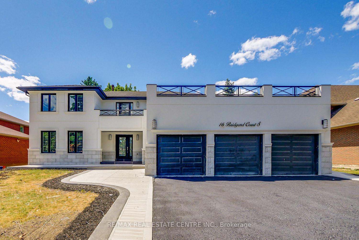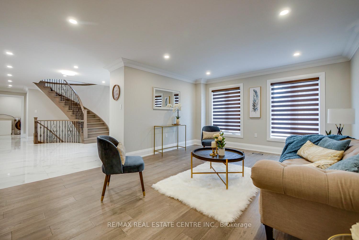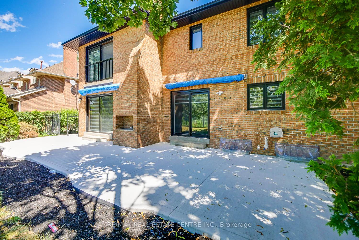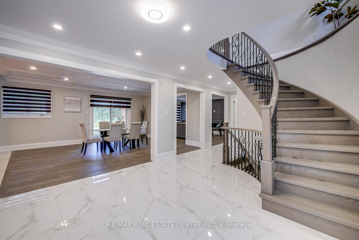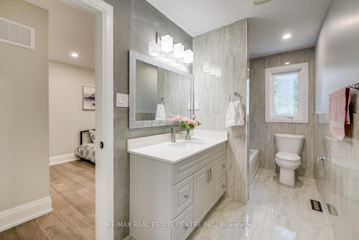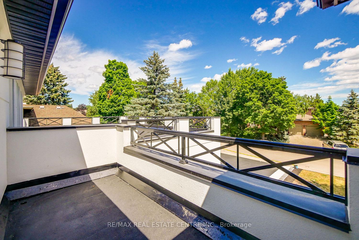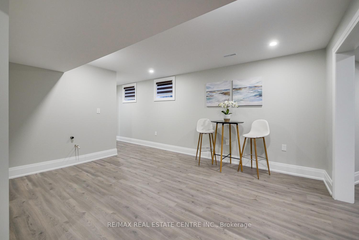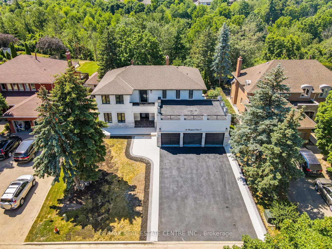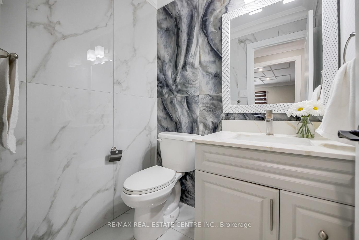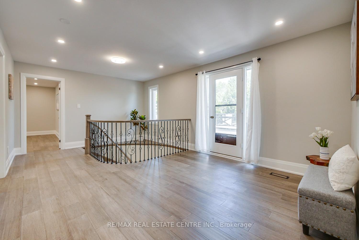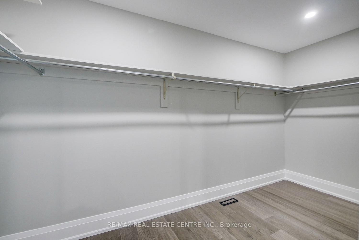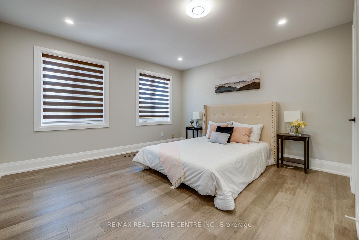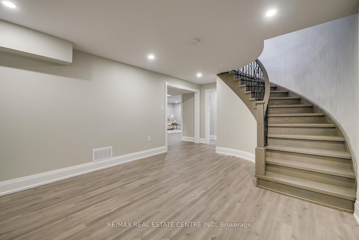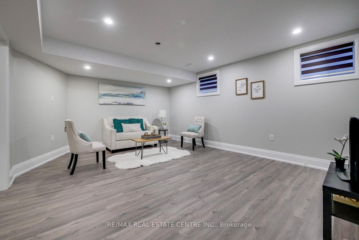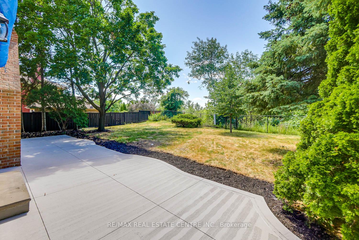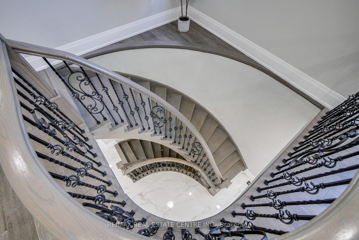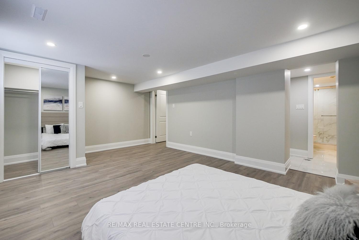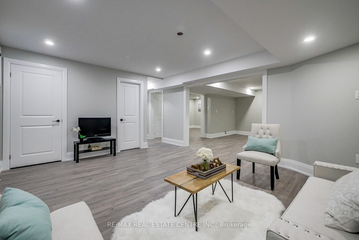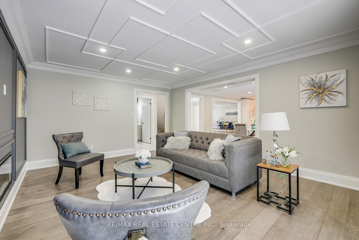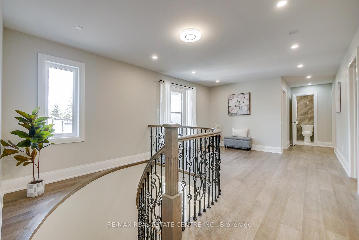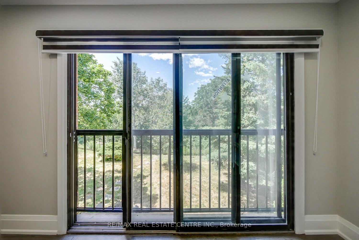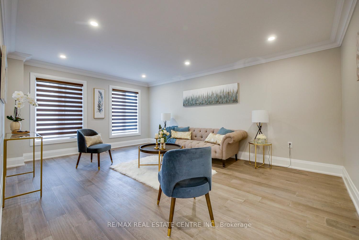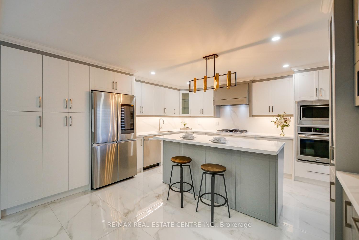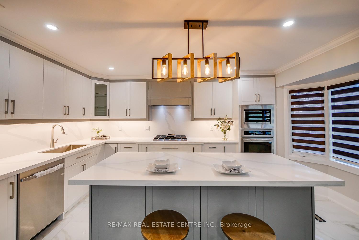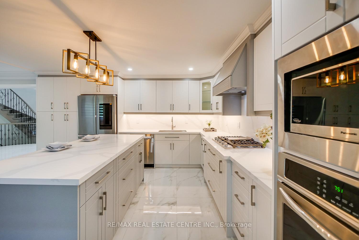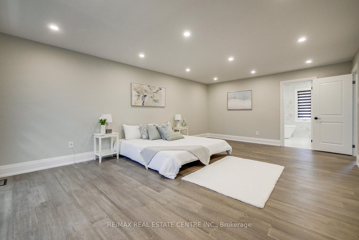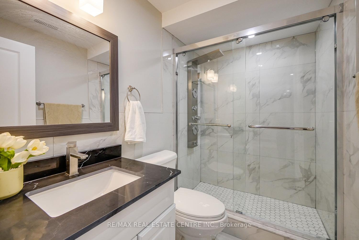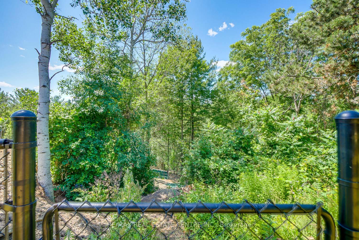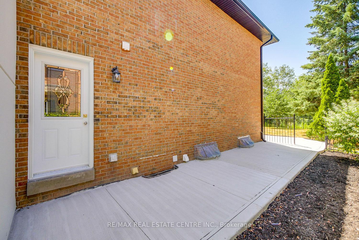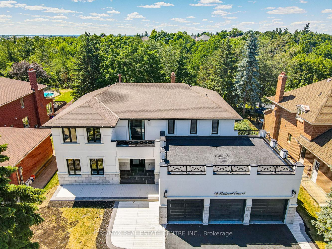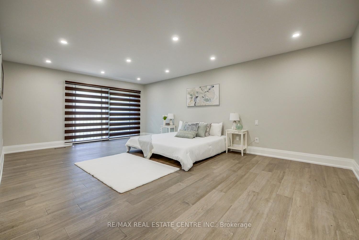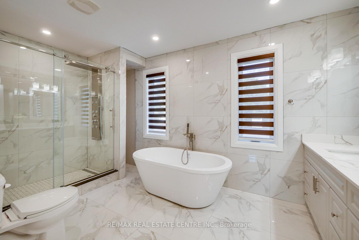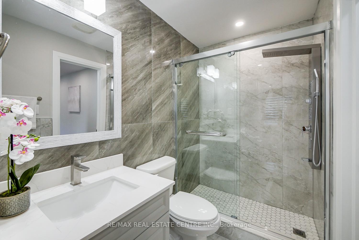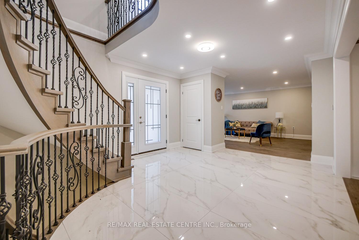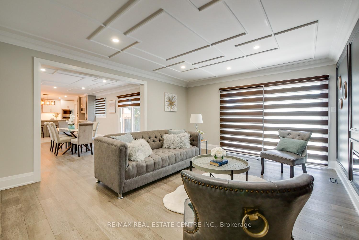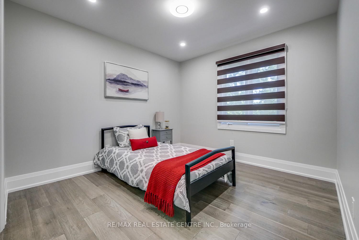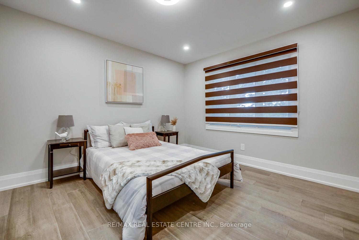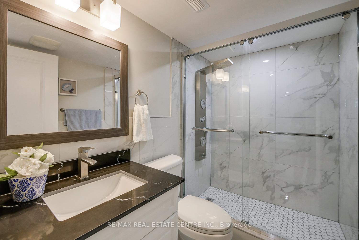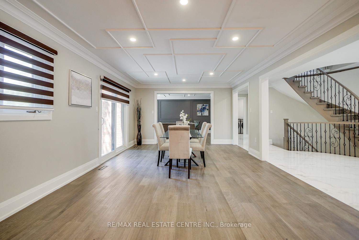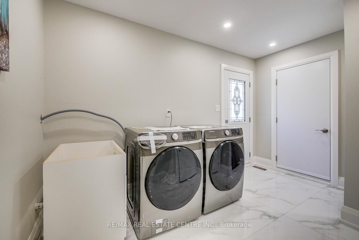$2,400,000
Available - For Sale
Listing ID: N11892958
16 Bridgend Crt South , Vaughan, L4L 3L3, Ontario
| Sought After Islington Woods Prominent Woodbridge Community! Over 4,600 Sq Ft Of Living Space With 70.54 Ft X 185.92 Ft Deep Lot Backing Onto A Ravine Situated On A Mature Court & Steps From Kiloran Park. Immaculately Renovated Home Delivers Top-To-Bottom Quality Finishes Combining Style, Luxury, And Function Situated In One Of The Most Desired Family-Friendly Neighborhoods. High End Finishes W/Attention To Detail. Sunlight All Day Long. Crown Moulding & Trims On Main Level Ceiling. Hardwood Flooring (2022), Main And Upper Level, 2"X4" Ft Porcelain Tiles, Brand New Stairs With Iron Spindles, Pot Lights, Ceiling Trims, Crown Moulding, Finished Basement With 2 Washroom & 2 Bedrooms With Separate Entrance potentially rent for $ 2800 or perfect in law suite. |
| Extras: Stainless Steel Appliances Fridge, Gas Cooktop, B/I Range, B/I Microwave, Dish Washer, Washer & Dryer, All Electric Light Fixtures, All Window Coverings, Tankless Water Heater Rental. |
| Price | $2,400,000 |
| Taxes: | $7673.40 |
| Address: | 16 Bridgend Crt South , Vaughan, L4L 3L3, Ontario |
| Lot Size: | 70.54 x 185.00 (Feet) |
| Directions/Cross Streets: | Islington Ave. & Wycliffe Gate |
| Rooms: | 9 |
| Rooms +: | 2 |
| Bedrooms: | 4 |
| Bedrooms +: | 2 |
| Kitchens: | 1 |
| Kitchens +: | 1 |
| Family Room: | Y |
| Basement: | Apartment, Sep Entrance |
| Property Type: | Detached |
| Style: | 2-Storey |
| Exterior: | Brick, Stucco/Plaster |
| Garage Type: | Attached |
| (Parking/)Drive: | Private |
| Drive Parking Spaces: | 6 |
| Pool: | None |
| Approximatly Square Footage: | 3000-3500 |
| Property Features: | Cul De Sac, Grnbelt/Conserv, Public Transit, Ravine, School, Wooded/Treed |
| Fireplace/Stove: | Y |
| Heat Source: | Gas |
| Heat Type: | Forced Air |
| Central Air Conditioning: | Central Air |
| Laundry Level: | Main |
| Elevator Lift: | N |
| Sewers: | Sewers |
| Water: | Municipal |
$
%
Years
This calculator is for demonstration purposes only. Always consult a professional
financial advisor before making personal financial decisions.
| Although the information displayed is believed to be accurate, no warranties or representations are made of any kind. |
| RE/MAX REAL ESTATE CENTRE INC. |
|
|
Ali Shahpazir
Sales Representative
Dir:
416-473-8225
Bus:
416-473-8225
| Virtual Tour | Book Showing | Email a Friend |
Jump To:
At a Glance:
| Type: | Freehold - Detached |
| Area: | York |
| Municipality: | Vaughan |
| Neighbourhood: | Islington Woods |
| Style: | 2-Storey |
| Lot Size: | 70.54 x 185.00(Feet) |
| Tax: | $7,673.4 |
| Beds: | 4+2 |
| Baths: | 6 |
| Fireplace: | Y |
| Pool: | None |
Locatin Map:
Payment Calculator:

