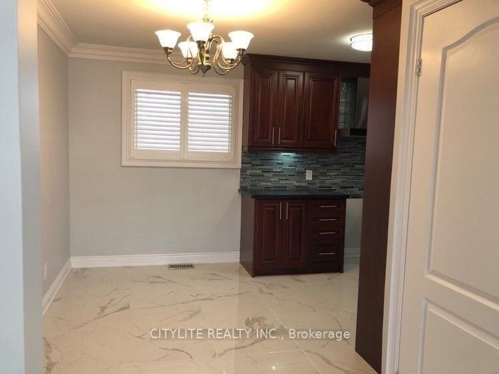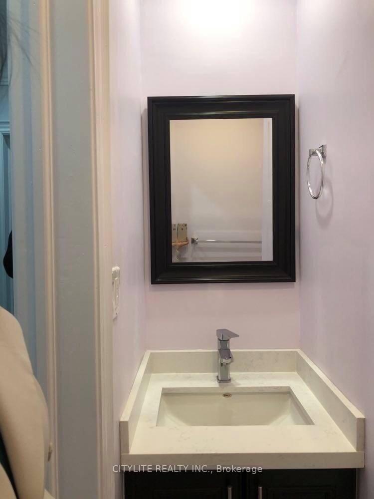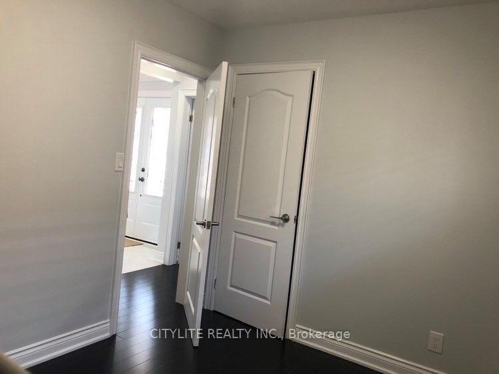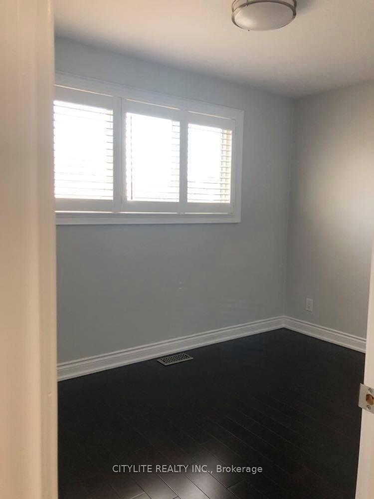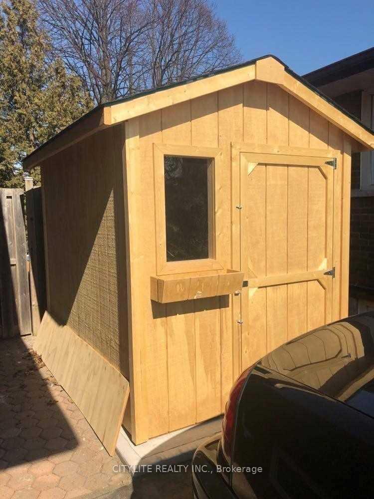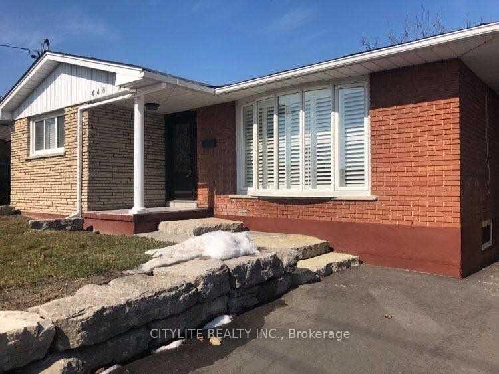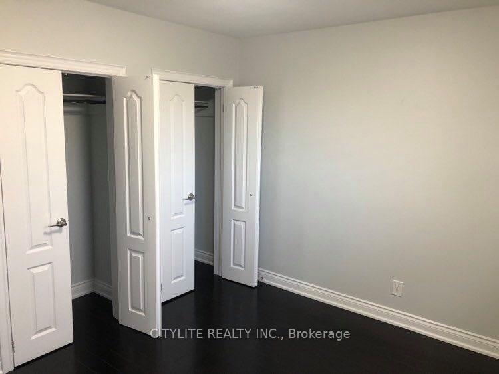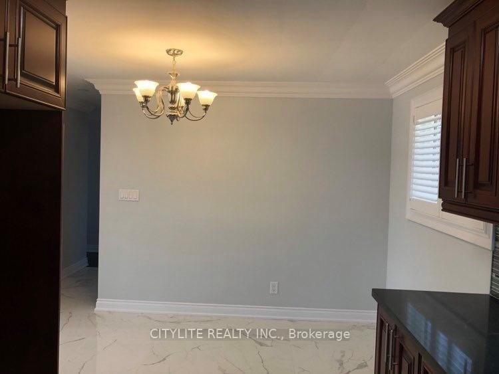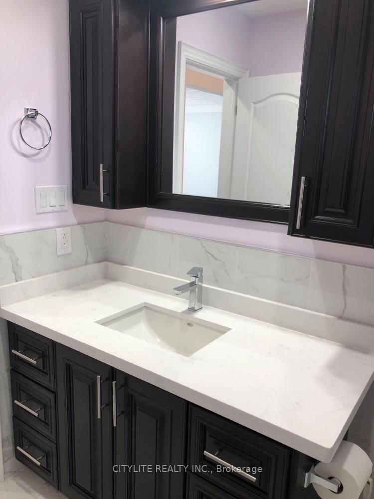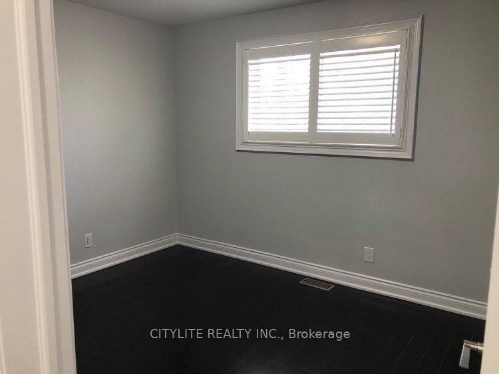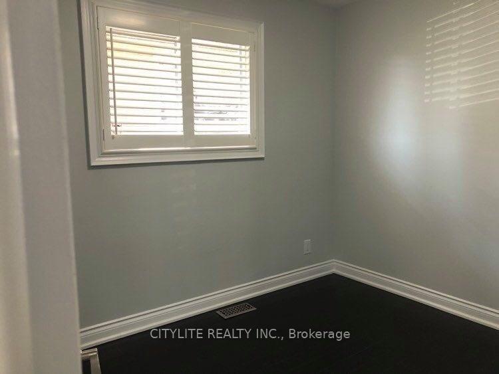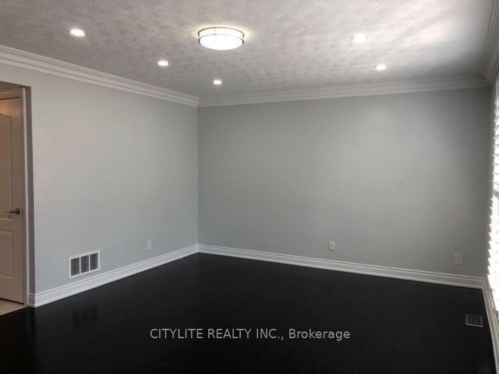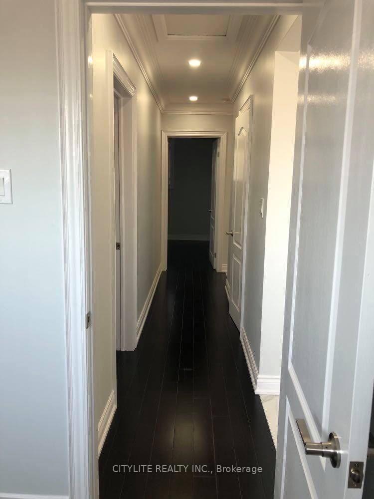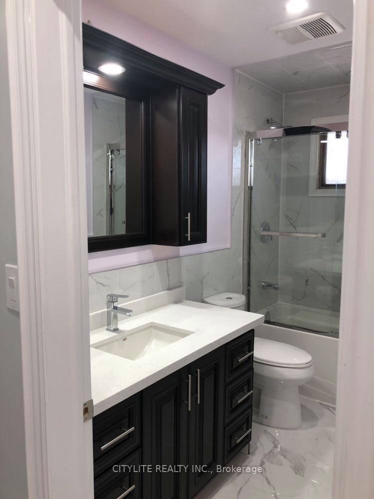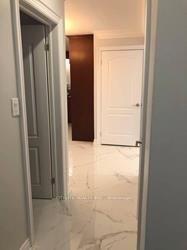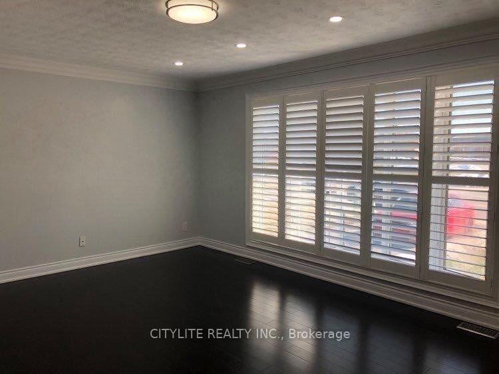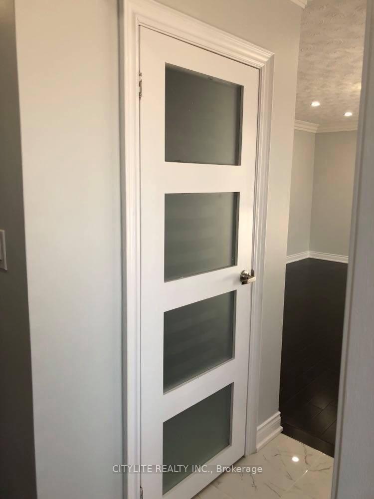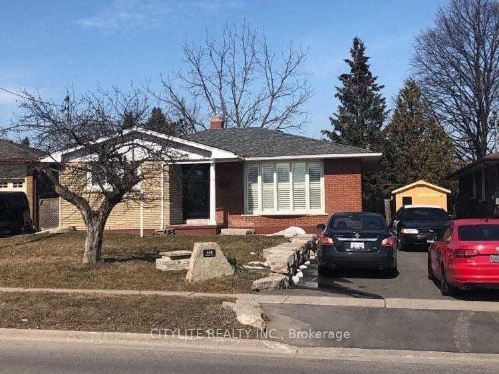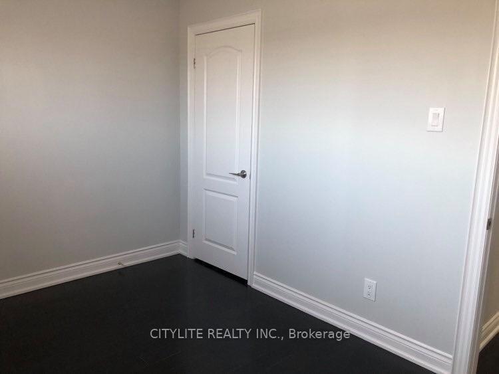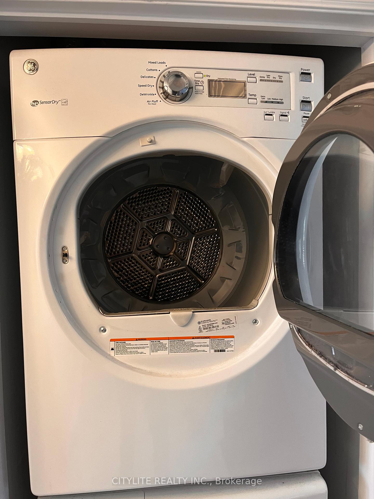$2,500
Available - For Rent
Listing ID: E11893140
448 Adelaide Ave East , Unit Upper, Oshawa, L1G 2A3, Ontario
| Charming 3 Bedroom, 1.5 Bathroom Bungalow for Rent. Located in a desirable area, this sun-filled upper-floor bungalow offers the perfect blend of comfort and convenience. There is no carpet, Modern Spotlights, 2 Dedicated Parking Spaces, a Storage Shed, and In-Unit Laundry Facilities. The property is conveniently situated near all major amenities and features a bus stop just a minute's walk away. Availability: February 1, 2024. Take advantage of this excellent opportunity to rent a well-maintained and centrally located home. Contact us today to schedule a viewing. |
| Price | $2,500 |
| Address: | 448 Adelaide Ave East , Unit Upper, Oshawa, L1G 2A3, Ontario |
| Apt/Unit: | Upper |
| Directions/Cross Streets: | Adelaide Ave & Wilson |
| Rooms: | 7 |
| Bedrooms: | 3 |
| Bedrooms +: | |
| Kitchens: | 1 |
| Family Room: | N |
| Basement: | Apartment, Sep Entrance |
| Furnished: | N |
| Approximatly Age: | 51-99 |
| Property Type: | Detached |
| Style: | Bungalow-Raised |
| Exterior: | Brick |
| Garage Type: | None |
| (Parking/)Drive: | Pvt Double |
| Drive Parking Spaces: | 2 |
| Pool: | None |
| Private Entrance: | Y |
| Laundry Access: | Ensuite |
| Approximatly Age: | 51-99 |
| Approximatly Square Footage: | 1100-1500 |
| CAC Included: | Y |
| Parking Included: | Y |
| Fireplace/Stove: | N |
| Heat Source: | Gas |
| Heat Type: | Forced Air |
| Central Air Conditioning: | Central Air |
| Laundry Level: | Main |
| Sewers: | Sewers |
| Water: | Municipal |
| Utilities-Cable: | N |
| Utilities-Hydro: | Y |
| Utilities-Gas: | Y |
| Utilities-Telephone: | N |
| Although the information displayed is believed to be accurate, no warranties or representations are made of any kind. |
| CITYLITE REALTY INC. |
|
|
Ali Shahpazir
Sales Representative
Dir:
416-473-8225
Bus:
416-473-8225
| Book Showing | Email a Friend |
Jump To:
At a Glance:
| Type: | Freehold - Detached |
| Area: | Durham |
| Municipality: | Oshawa |
| Neighbourhood: | O'Neill |
| Style: | Bungalow-Raised |
| Approximate Age: | 51-99 |
| Beds: | 3 |
| Baths: | 2 |
| Fireplace: | N |
| Pool: | None |
Locatin Map:

