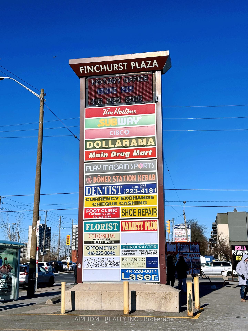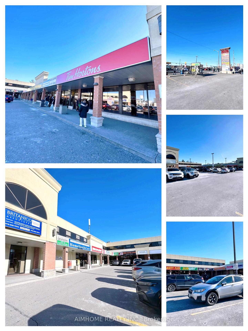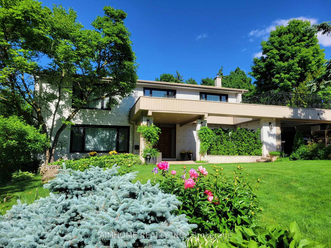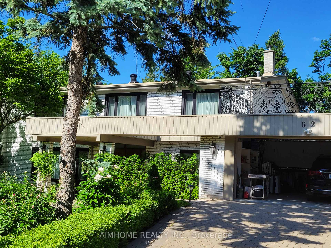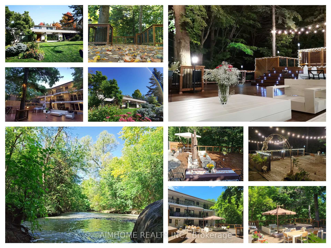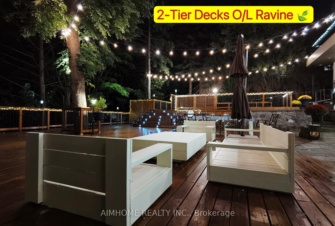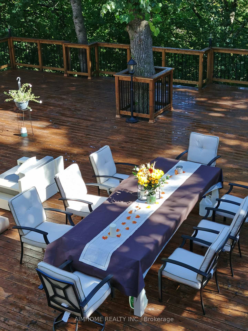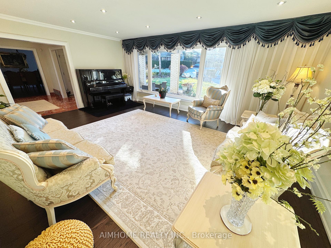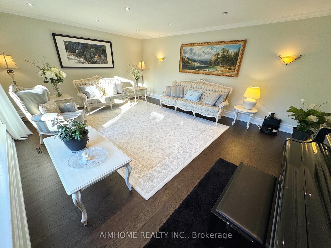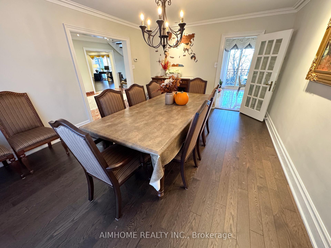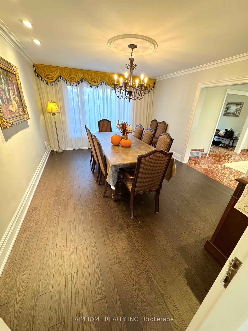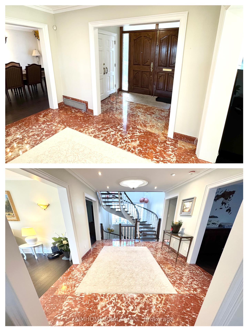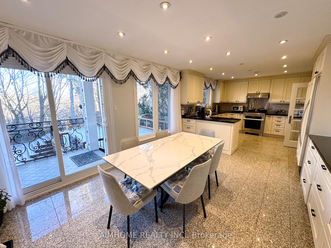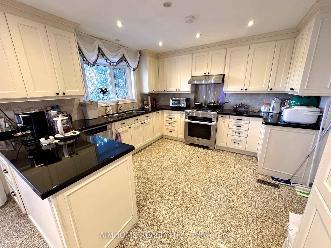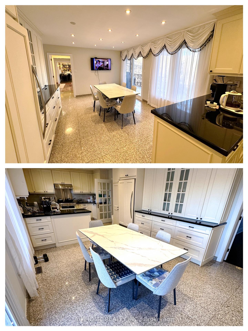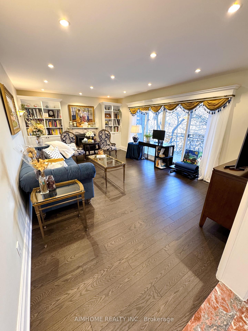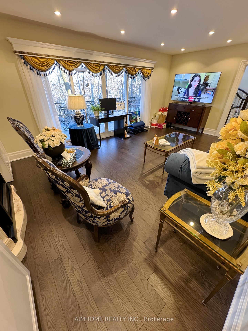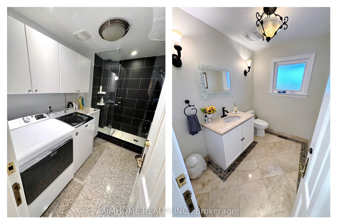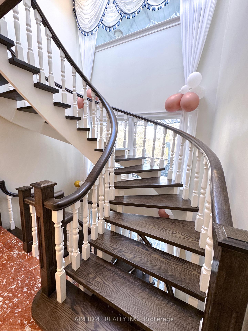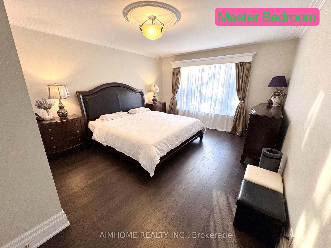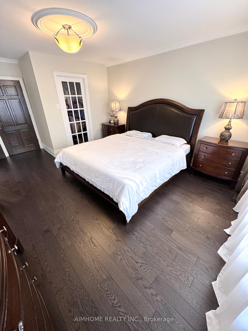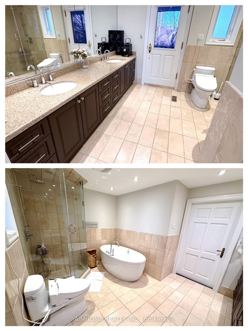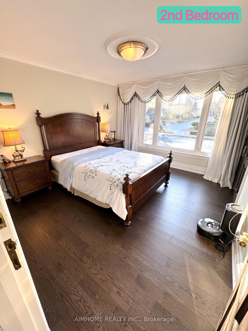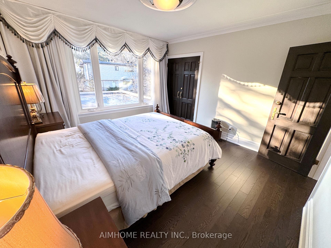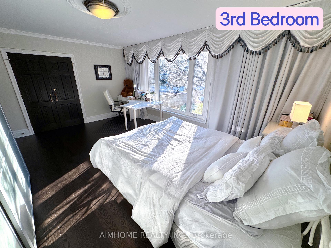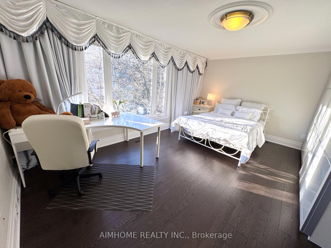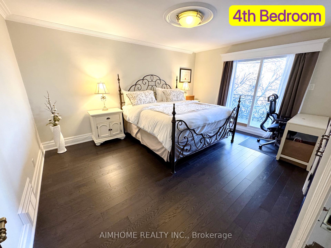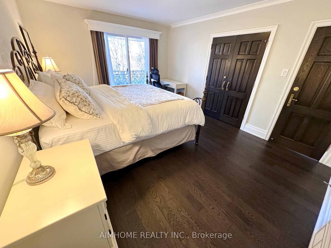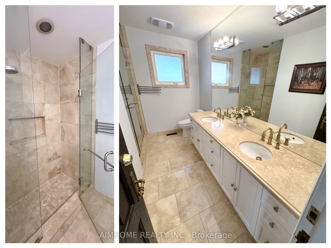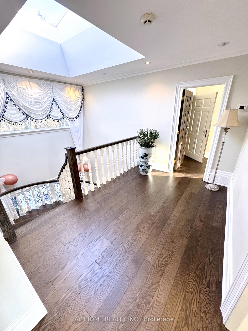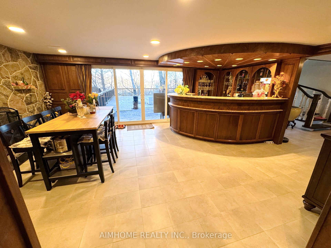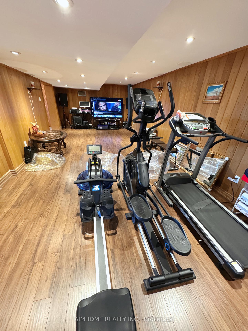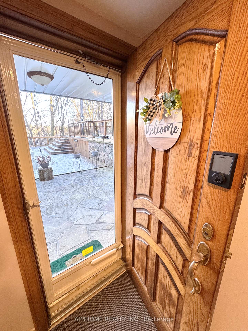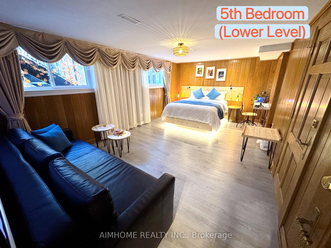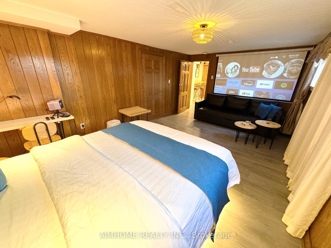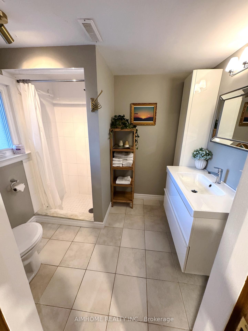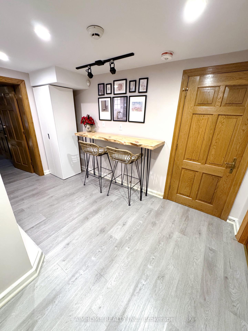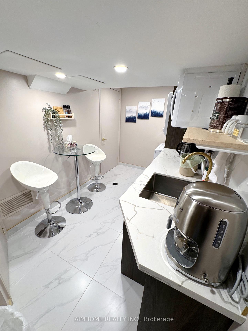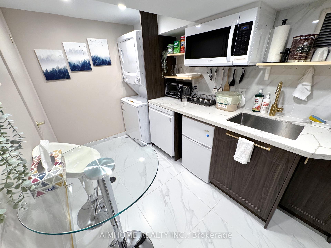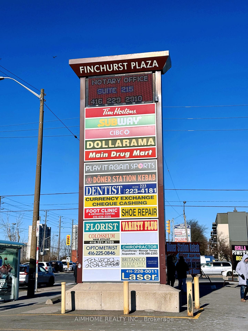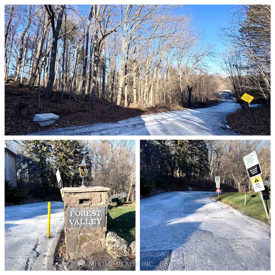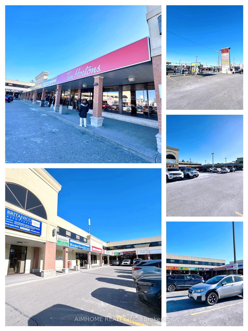$7,500
Available - For Rent
Listing ID: C11893111
62 Blue Forest Dr , Toronto, M3H 4W5, Ontario
| Welcome to the Luxury Unique Ravine/Forest Sunny Bright Detached House @ Hi-Demanding Bathurst Manor<>Owner Spent 200K on Renovations<>Most F-U-R-N-I-T-U-R-E-S could STAY (List Available)<>Super Lot 50X267 with W/O Basement O/L Double Deck and Mature Forest Enjoying the Resort Life daily<>Total Living Space around 5,000 Sqft (Main+2nd Floor around $3,200 Sq.ft) with 4+1 Bedrooms and 4 Bathrooms and 1 Powder Room<>Laundry in Main<>Perfect Layout, Hi-Quality Customized Window Coverings, Modern Kitchen with Gas Stove and S/S Appliances, Newer Hardwood Floor, Newer Painting, Skylights, Fireplace, Spiral Stairs, Marble Floor in Foyer<>Guest Suite with Bathroom and Kitchen in Lower Level |
| Extras: Furniture List Available<>Public Schools: Wilmington ES ->Charles H Best JMS -> William L Mackenzie CI |
| Price | $7,500 |
| Address: | 62 Blue Forest Dr , Toronto, M3H 4W5, Ontario |
| Lot Size: | 49.95 x 267.00 (Feet) |
| Directions/Cross Streets: | Wilmington/Finch |
| Rooms: | 9 |
| Rooms +: | 3 |
| Bedrooms: | 4 |
| Bedrooms +: | 1 |
| Kitchens: | 1 |
| Kitchens +: | 1 |
| Family Room: | Y |
| Basement: | Apartment, Fin W/O |
| Furnished: | Y |
| Property Type: | Detached |
| Style: | 2-Storey |
| Exterior: | Brick |
| Garage Type: | Attached |
| (Parking/)Drive: | Private |
| Drive Parking Spaces: | 4 |
| Pool: | None |
| Private Entrance: | Y |
| Laundry Access: | In Area |
| Approximatly Square Footage: | 3000-3500 |
| Parking Included: | Y |
| Fireplace/Stove: | N |
| Heat Source: | Gas |
| Heat Type: | Forced Air |
| Central Air Conditioning: | Central Air |
| Laundry Level: | Main |
| Sewers: | Sewers |
| Water: | Municipal |
| Although the information displayed is believed to be accurate, no warranties or representations are made of any kind. |
| AIMHOME REALTY INC. |
|
|
Ali Shahpazir
Sales Representative
Dir:
416-473-8225
Bus:
416-473-8225
| Book Showing | Email a Friend |
Jump To:
At a Glance:
| Type: | Freehold - Detached |
| Area: | Toronto |
| Municipality: | Toronto |
| Neighbourhood: | Bathurst Manor |
| Style: | 2-Storey |
| Lot Size: | 49.95 x 267.00(Feet) |
| Beds: | 4+1 |
| Baths: | 5 |
| Fireplace: | N |
| Pool: | None |
Locatin Map:

