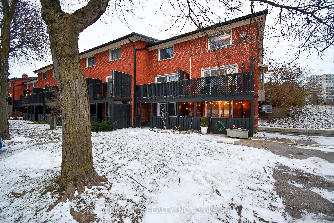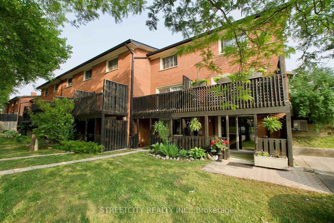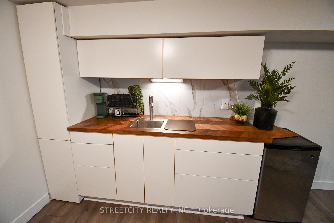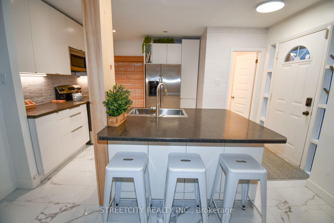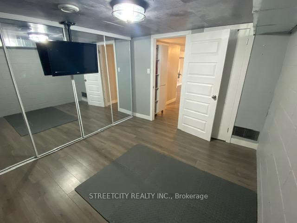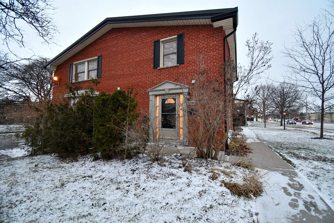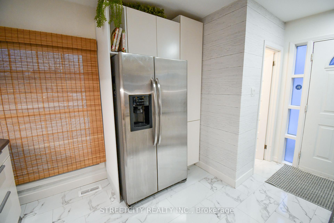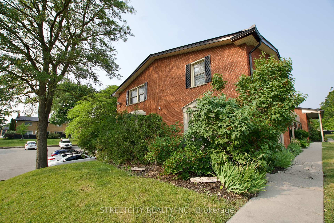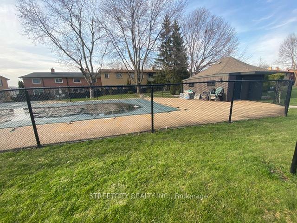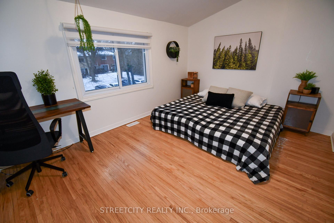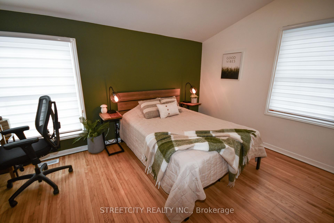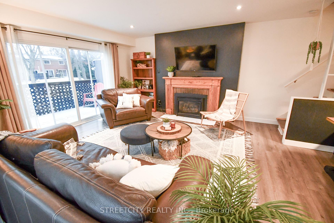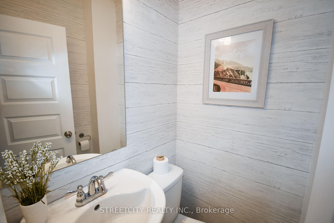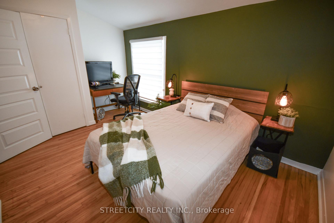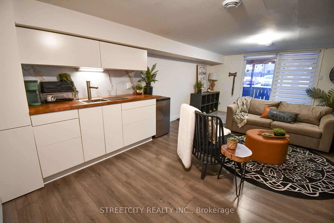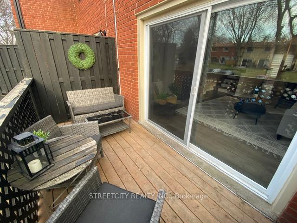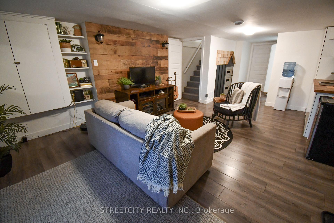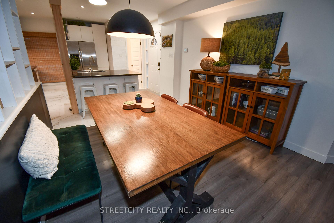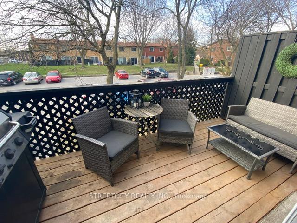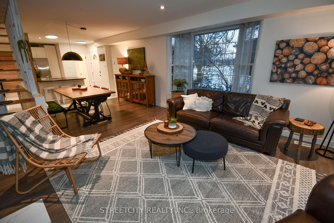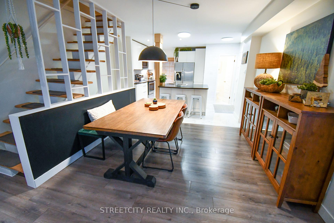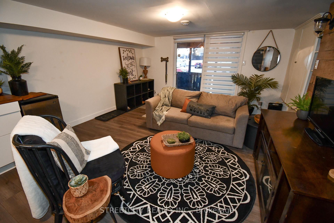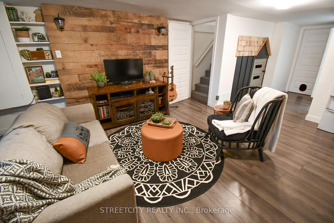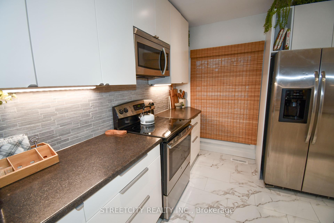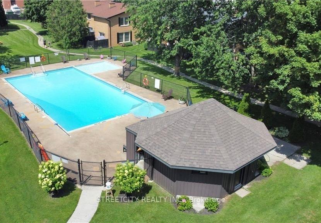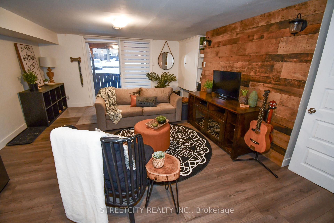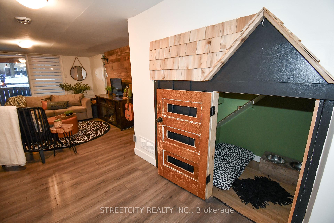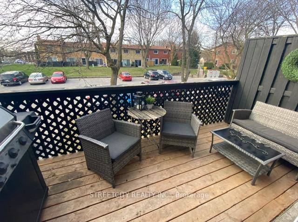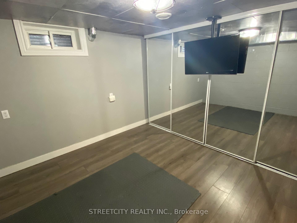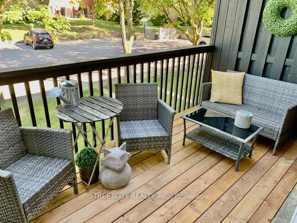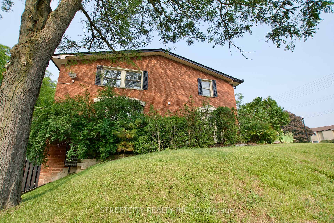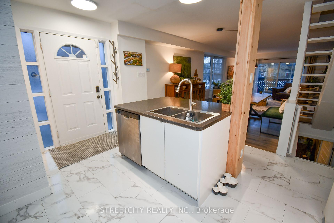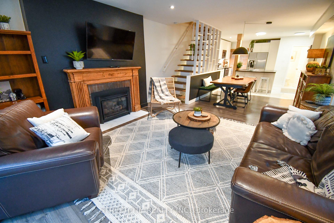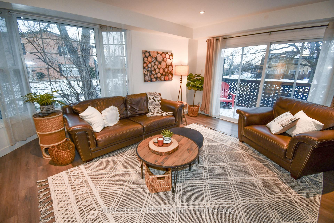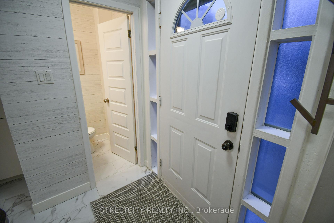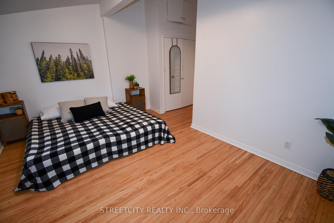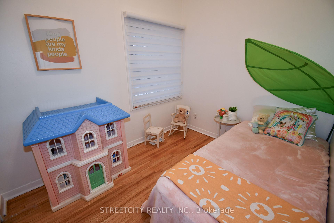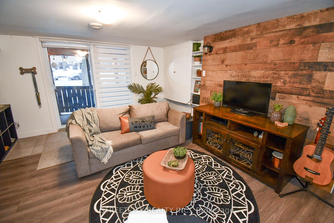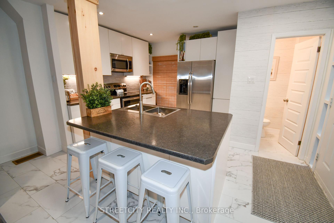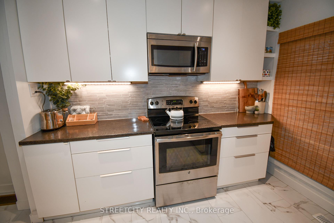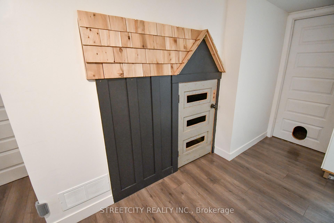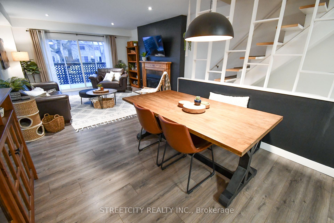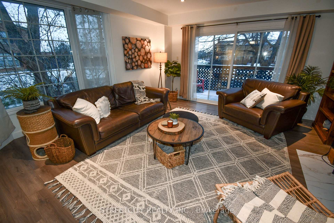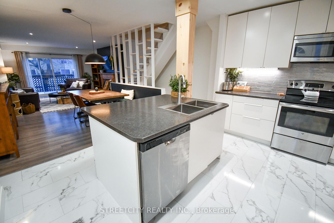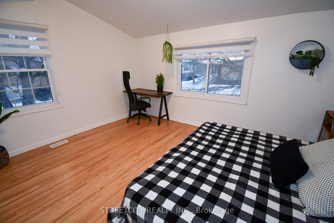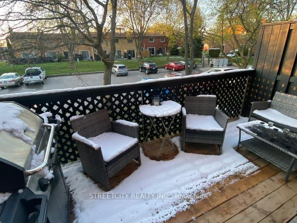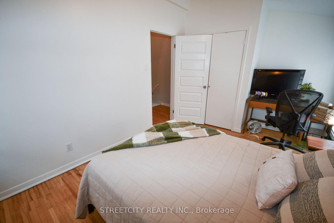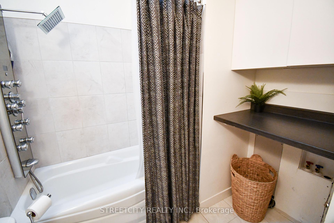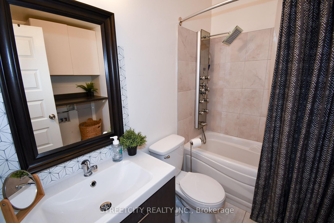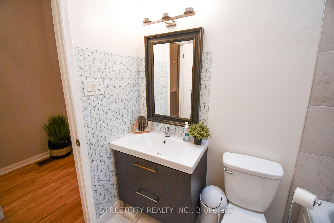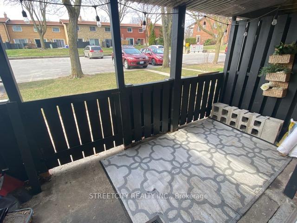$499,900
Available - For Sale
Listing ID: X11891541
1105 Oxford St West , London, N6H 1V6, Ontario
| This stunning 3 story home is the only 3 bedroom walkout end unit in the Oakridge Lanes Towns! One of the largest floorplans with 3 floors of renovated living space including 3 bedrooms, 3 bathrooms, and 2 patios. Open concept main floor with cozy gas fireplace and huge end unit bay window provides an abundance of natural light to brighten your day. Enjoy cooking in this spacious updated kitchen with miles of counter space, double deep island, full pantry with pullout storage and stainless steel appliances. The large primary bedroom with its vaulted ceilings and lovely hardwood flooring easily fits a king bed. Upgraded bath with soothing shower panel, plenty of storage and rough in for a convenient second floor laundry. Walkout basement provides a convenient second entrance just steps from your parking. Lower level is a great space for playroom, family room or home office with the wet bar, stylish feature wall with sconces, 4pc. bath and second cozy outdoor lounge plus this adorable under stair playspace for the little ones or family pet. Just steps to the transit, community pool, Oakridge SS, Clara Brenton PS, St. Paul Elementary, plenty of shopping & amenities and the Sifton Bog. Updates include Furnace/AC, tankless owned water heater, electrical panel, kitchen and 3 baths. |
| Extras: Pets Permitted |
| Price | $499,900 |
| Taxes: | $2061.00 |
| Maintenance Fee: | 316.00 |
| Address: | 1105 Oxford St West , London, N6H 1V6, Ontario |
| Province/State: | Ontario |
| Condo Corporation No | MCC |
| Level | 1 |
| Unit No | 58 |
| Directions/Cross Streets: | Hyde Park Road |
| Rooms: | 6 |
| Rooms +: | 2 |
| Bedrooms: | 3 |
| Bedrooms +: | |
| Kitchens: | 1 |
| Family Room: | Y |
| Basement: | Part Fin, W/O |
| Property Type: | Condo Townhouse |
| Style: | 2-Storey |
| Exterior: | Brick |
| Garage Type: | None |
| Garage(/Parking)Space: | 0.00 |
| Drive Parking Spaces: | 2 |
| Park #1 | |
| Parking Type: | Common |
| Exposure: | W |
| Balcony: | Jlte |
| Locker: | None |
| Pet Permited: | Restrict |
| Approximatly Square Footage: | 1200-1399 |
| Building Amenities: | Outdoor Pool |
| Property Features: | Park, Place Of Worship, Public Transit, School |
| Maintenance: | 316.00 |
| Water Included: | Y |
| Common Elements Included: | Y |
| Parking Included: | Y |
| Building Insurance Included: | Y |
| Fireplace/Stove: | Y |
| Heat Source: | Gas |
| Heat Type: | Forced Air |
| Central Air Conditioning: | Central Air |
| Elevator Lift: | N |
$
%
Years
This calculator is for demonstration purposes only. Always consult a professional
financial advisor before making personal financial decisions.
| Although the information displayed is believed to be accurate, no warranties or representations are made of any kind. |
| STREETCITY REALTY INC. |
|
|
Ali Shahpazir
Sales Representative
Dir:
416-473-8225
Bus:
416-473-8225
| Book Showing | Email a Friend |
Jump To:
At a Glance:
| Type: | Condo - Condo Townhouse |
| Area: | Middlesex |
| Municipality: | London |
| Neighbourhood: | North M |
| Style: | 2-Storey |
| Tax: | $2,061 |
| Maintenance Fee: | $316 |
| Beds: | 3 |
| Baths: | 3 |
| Fireplace: | Y |
Locatin Map:
Payment Calculator:

