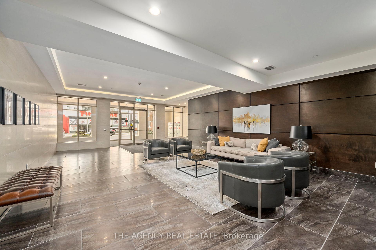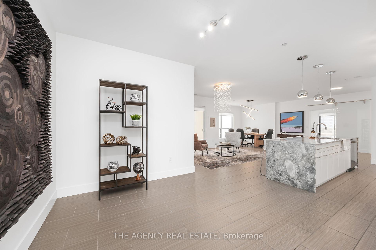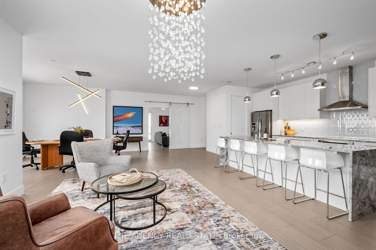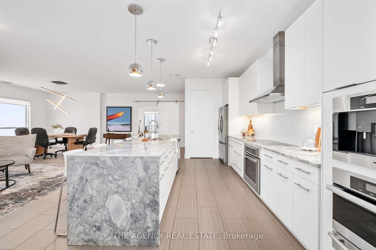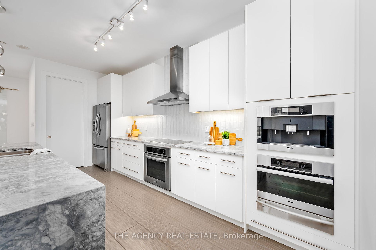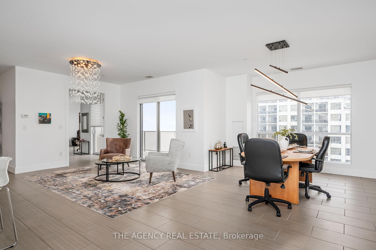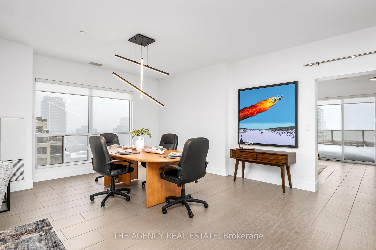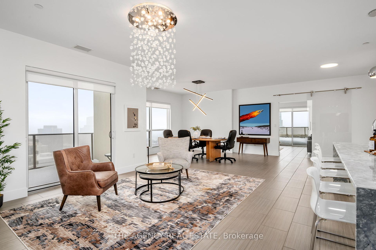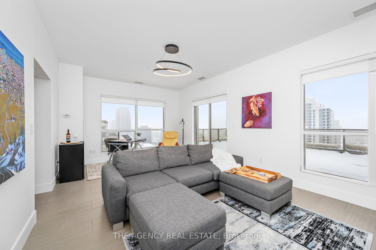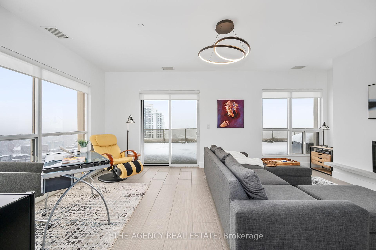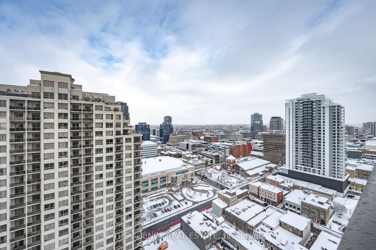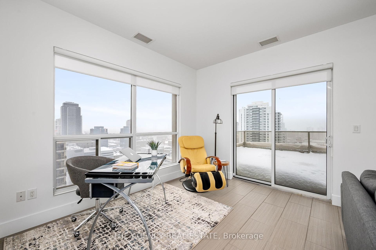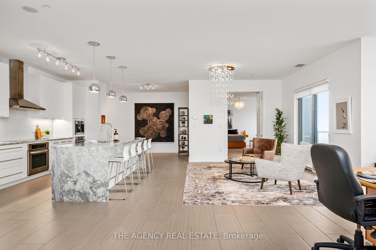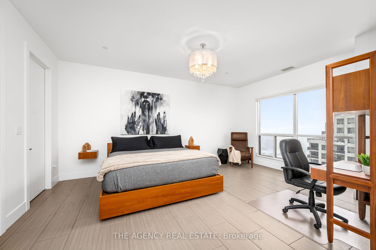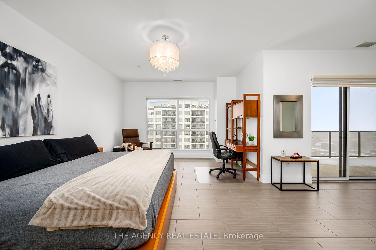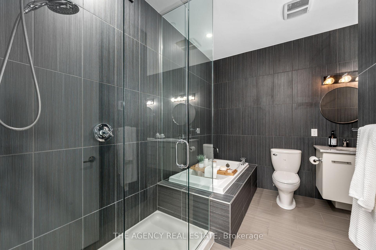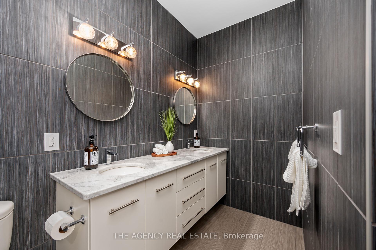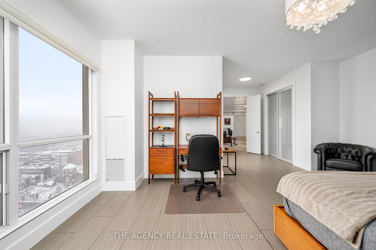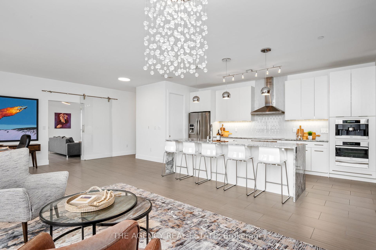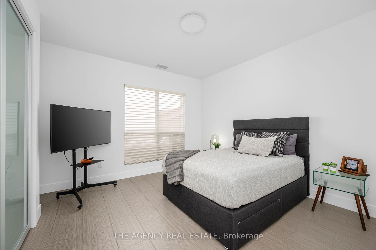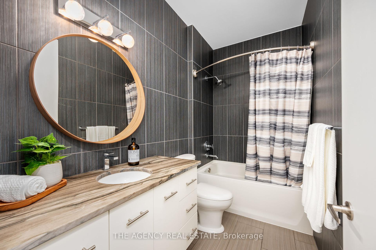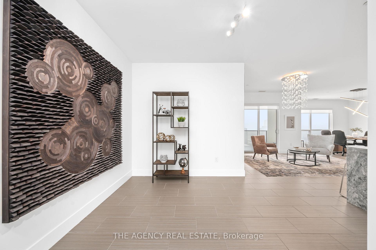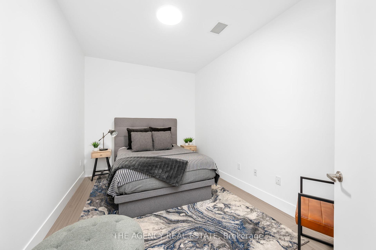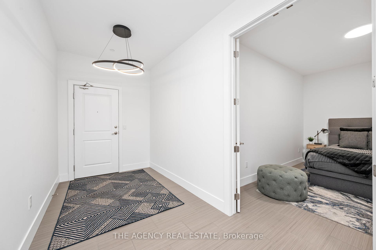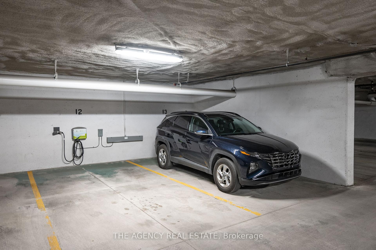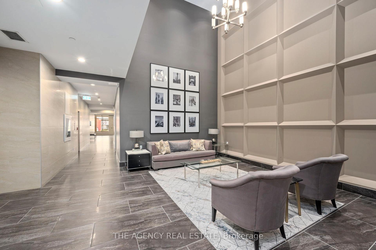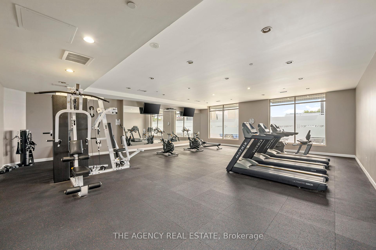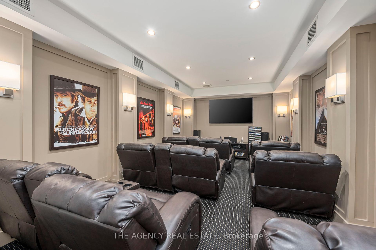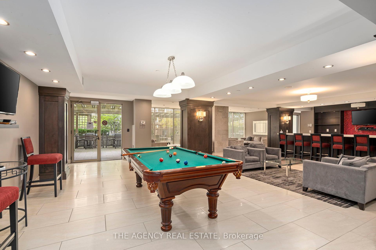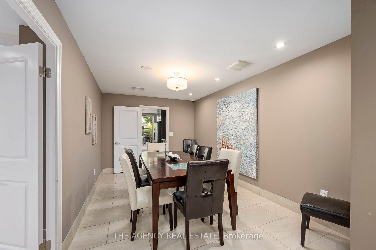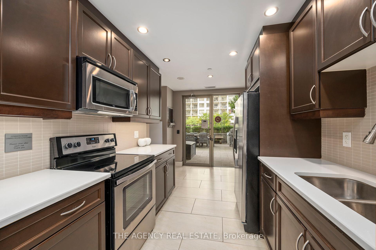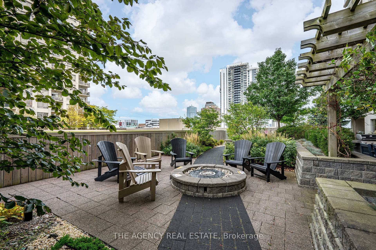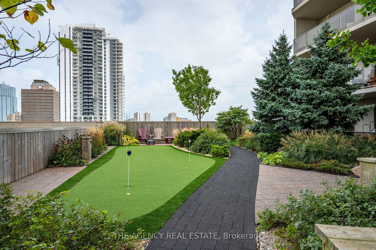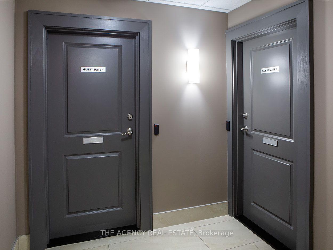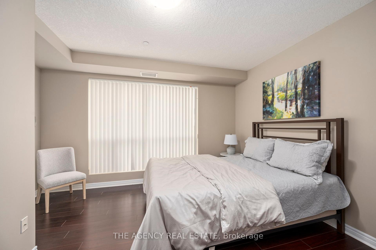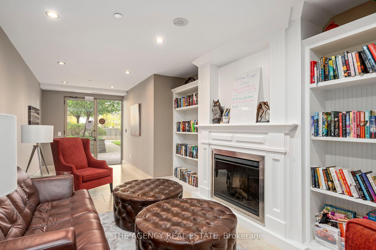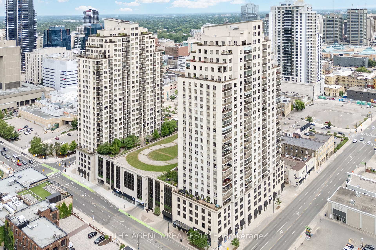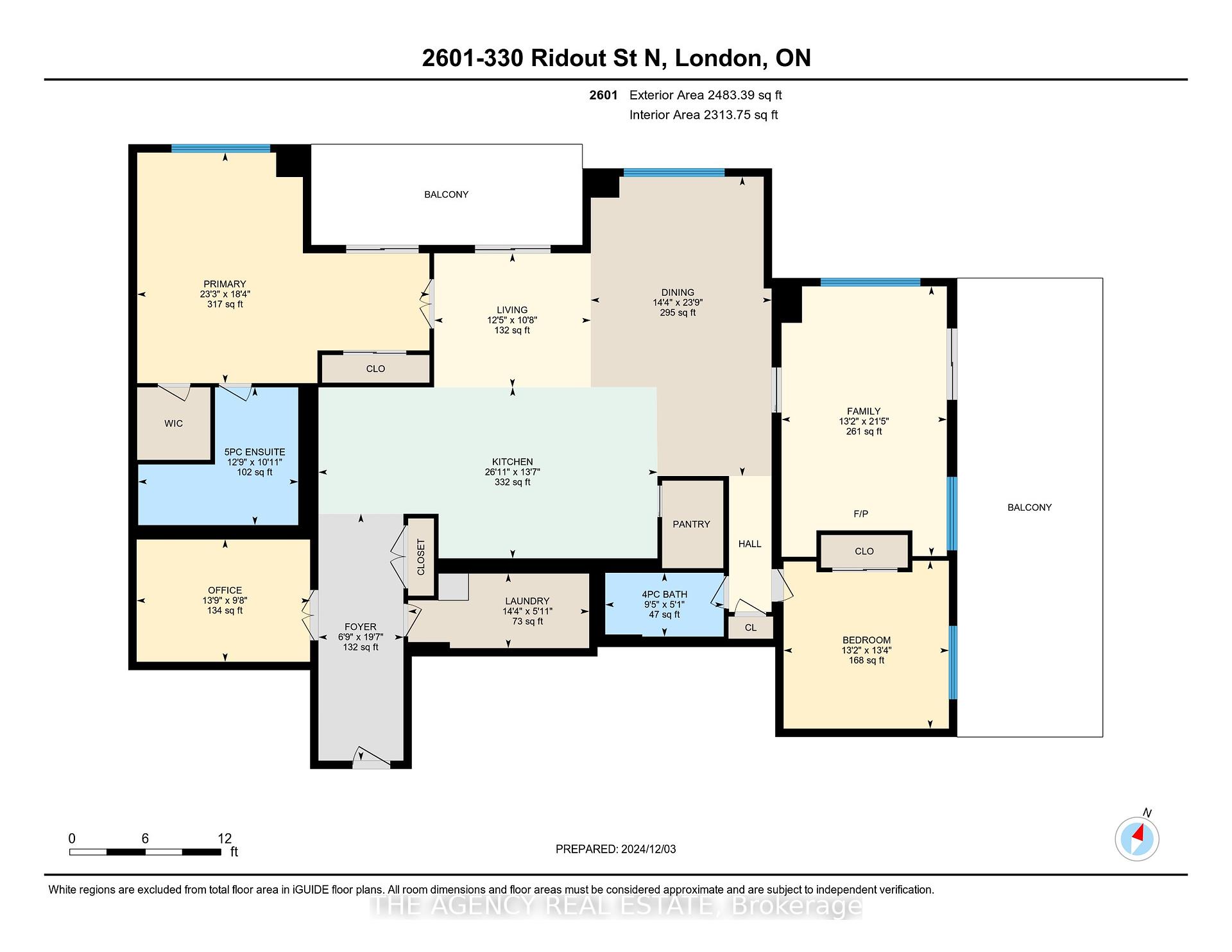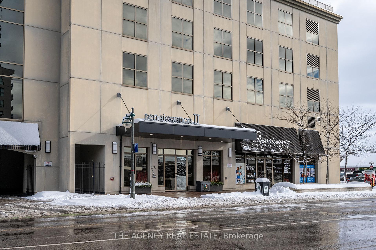$975,000
Available - For Sale
Listing ID: X11891512
330 Ridout St North , Unit 2601, London, N6A 0A7, Ontario
| Luxurious penthouse condo suite boasting an impeccably designed floor plan, premium finishes, soaring ceilings, expansive windows, breathtaking northeast views, sprawling terrace and balcony. Enjoy a spacious open-concept layout, ideal for entertaining, connecting the kitchen, living, and dining areas. Retreat to the private family room, featuring a modern floor-to-ceiling fireplace with a stylish stone mantel, perfect for cozy movie nights or quiet reading time. Dream kitchen showcases a 10 foot island with granite waterfall countertop, custom white cabinetry, convenient pantry, sleek high-end stainless steel appliances - KitchenAid dishwasher, refrigerator, cooktop, range hood, wall oven, Miele built-in steam oven, Miele built-in coffee machine. Primary bedroom suite features 2 closets including one walk-in closet, 5 piece spa-like ensuite, frameless glass shower, whirlpool tub, heated floors, double vanity with granite countertop. Second bedroom is at the opposite end of the condo suite providing maximum privacy. Just across the hall theres a 4-piece bathroom featuring the same high quality finishes as the primary ensuite. Versatile den offers a third bedroom option or private work from home space. Offering the ultimate convenience, premium parking for 2 vehicles located side by side, one parking spot includes an EV charger, in-suite laundry and storage locker are all included. Additionally monthly expenses are simplified as heating, cooling and water are also included. Enjoy incredible amenities, including a fitness centre, a theatre room, a billiards lounge, bar area, dining space with prep kitchen, library, outdoor terrace, and two guest suites. Discover a vibrant lifestyle at Renaissance II in downtown London. Stroll to the iconic Covent Garden Market, cheer on the London Knights and enjoy world-class entertainment at Canada Life Place all just steps away. An absolute must see to experience the expansive feel and stunning views in this penthouse condo suite. |
| Price | $975,000 |
| Taxes: | $10823.00 |
| Assessment: | $688000 |
| Assessment Year: | 2024 |
| Maintenance Fee: | 1000.10 |
| Address: | 330 Ridout St North , Unit 2601, London, N6A 0A7, Ontario |
| Province/State: | Ontario |
| Condo Corporation No | MSCC |
| Level | 26 |
| Unit No | 1 |
| Locker No | 26 |
| Directions/Cross Streets: | York Street |
| Rooms: | 10 |
| Bedrooms: | 2 |
| Bedrooms +: | |
| Kitchens: | 1 |
| Family Room: | Y |
| Basement: | None |
| Approximatly Age: | 11-15 |
| Property Type: | Condo Apt |
| Style: | Apartment |
| Exterior: | Concrete, Stucco/Plaster |
| Garage Type: | Underground |
| Garage(/Parking)Space: | 2.00 |
| Drive Parking Spaces: | 0 |
| Park #1 | |
| Parking Spot: | 12 |
| Parking Type: | Owned |
| Legal Description: | UG-(EV charger) |
| Park #2 | |
| Parking Spot: | 13 |
| Parking Type: | Owned |
| Legal Description: | UG |
| Monthly Parking Cost: | 0.00 |
| Exposure: | N |
| Balcony: | Terr |
| Locker: | Owned |
| Pet Permited: | Restrict |
| Retirement Home: | N |
| Approximatly Age: | 11-15 |
| Approximatly Square Footage: | 2250-2499 |
| Building Amenities: | Bike Storage, Guest Suites, Gym, Media Room, Party/Meeting Room, Rooftop Deck/Garden |
| Property Features: | Hospital, Library, Park, Public Transit, River/Stream |
| Maintenance: | 1000.10 |
| Water Included: | Y |
| Common Elements Included: | Y |
| Heat Included: | Y |
| Building Insurance Included: | Y |
| Fireplace/Stove: | Y |
| Heat Source: | Gas |
| Heat Type: | Forced Air |
| Central Air Conditioning: | Central Air |
| Laundry Level: | Main |
| Elevator Lift: | Y |
$
%
Years
This calculator is for demonstration purposes only. Always consult a professional
financial advisor before making personal financial decisions.
| Although the information displayed is believed to be accurate, no warranties or representations are made of any kind. |
| THE AGENCY REAL ESTATE |
|
|
Ali Shahpazir
Sales Representative
Dir:
416-473-8225
Bus:
416-473-8225
| Virtual Tour | Book Showing | Email a Friend |
Jump To:
At a Glance:
| Type: | Condo - Condo Apt |
| Area: | Middlesex |
| Municipality: | London |
| Neighbourhood: | East K |
| Style: | Apartment |
| Approximate Age: | 11-15 |
| Tax: | $10,823 |
| Maintenance Fee: | $1,000.1 |
| Beds: | 2 |
| Baths: | 2 |
| Garage: | 2 |
| Fireplace: | Y |
Locatin Map:
Payment Calculator:

