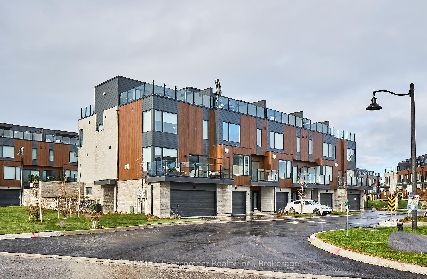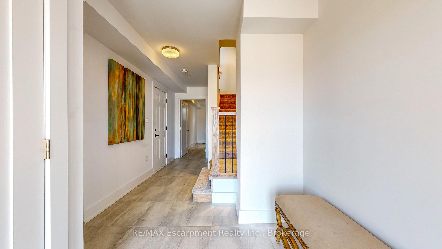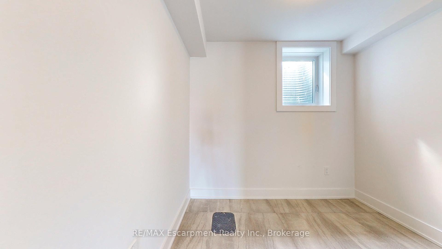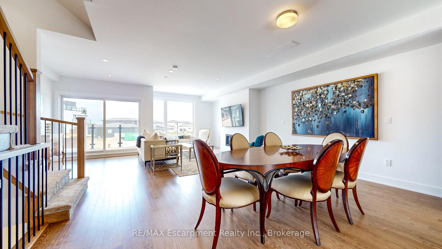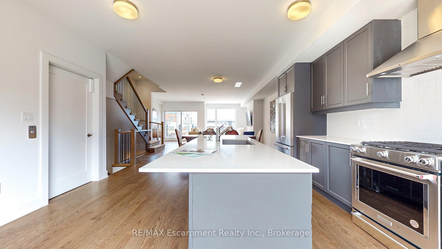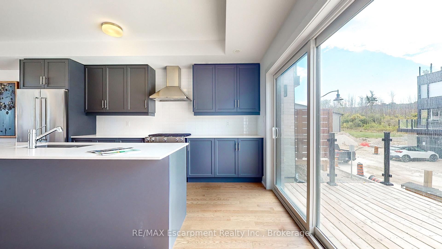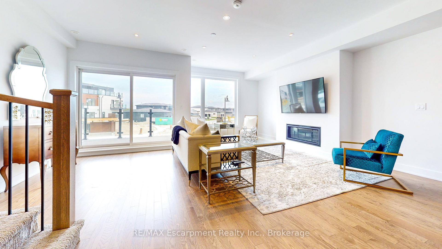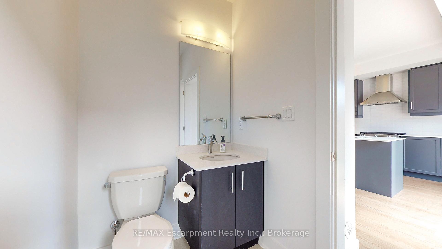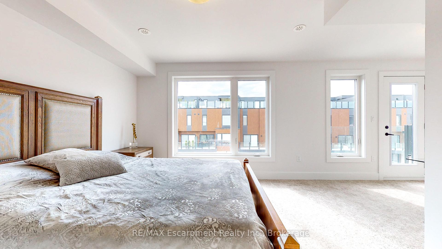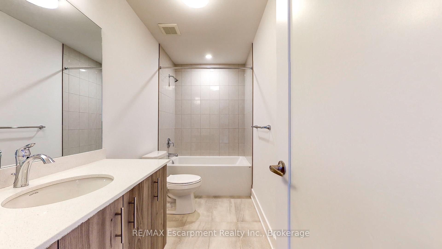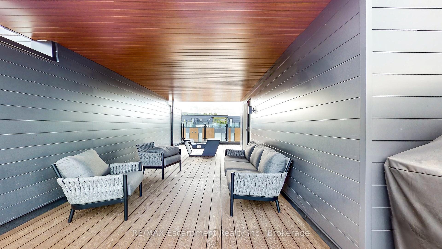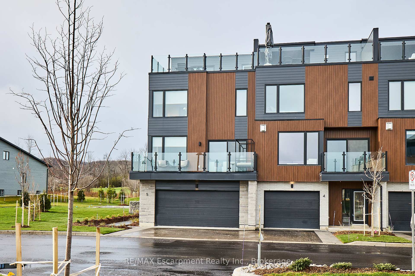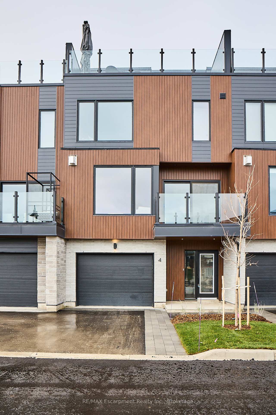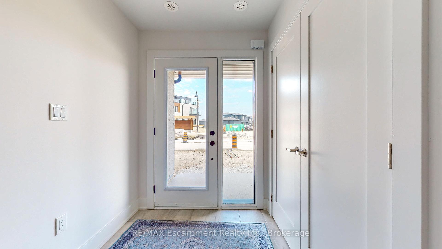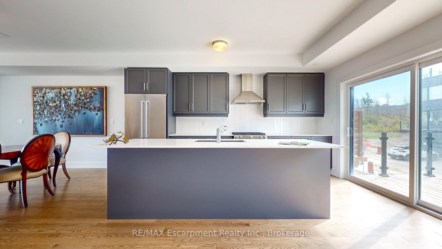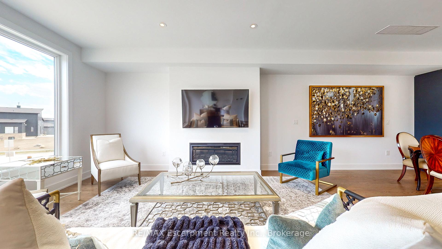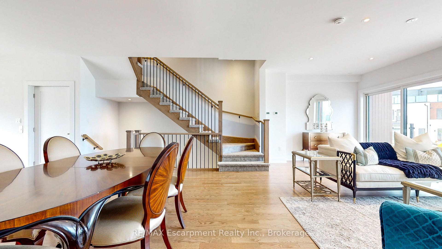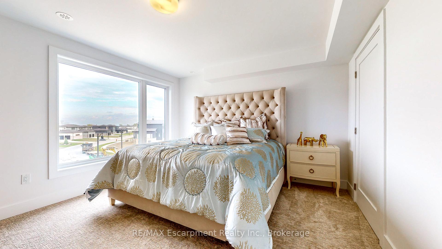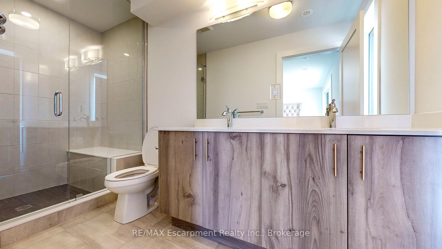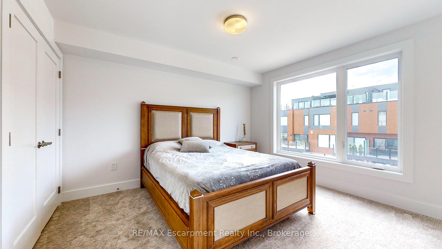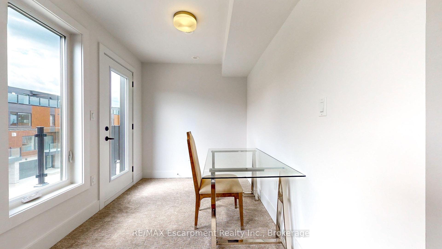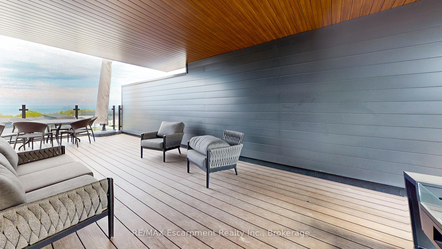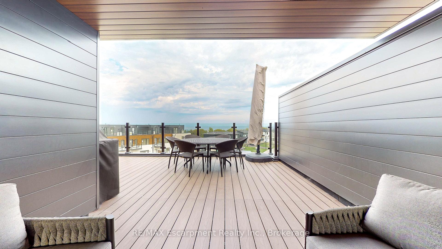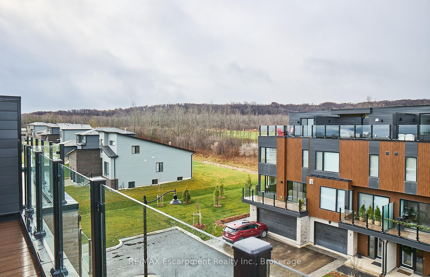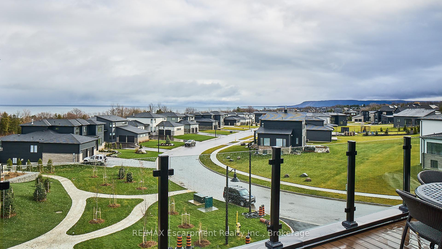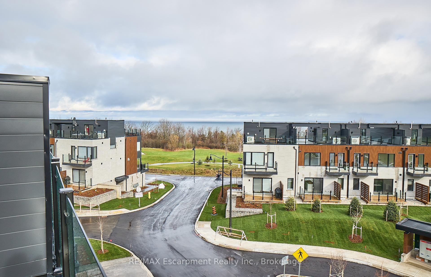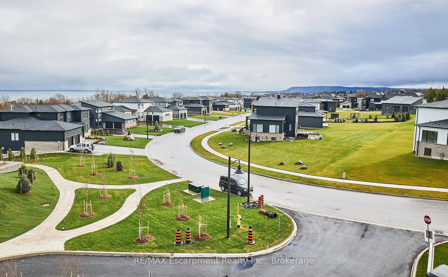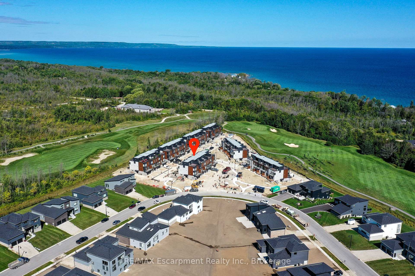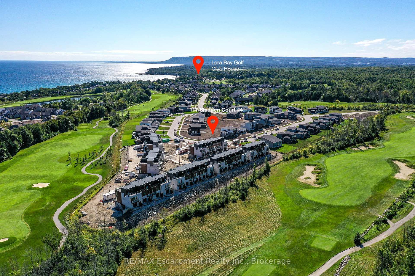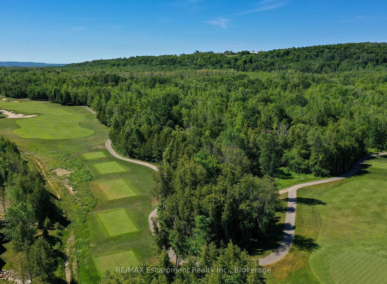$1,429,000
Available - For Sale
Listing ID: X11888074
117 SLADDEN Crt , Unit 4, Blue Mountains, N0H 2P0, Ontario
| Live in the prestigious Lora Bay community of The Sands Townhomes! ** An elevator will take you from ground floor to rooftop terrace** Spacious never lived in 2400 sq ft open-concept layout of the Kitchen, Great Room and Dining area are perfect for entertaining guests and family or just relaxing. Brand new stainless steel appliances. Large windows throughout flood the home with natural light. Principal bedroom with 4 pcs ensuite and walk in closet , guest suite with study area, 3 pcs bath and conveniently located laundry complete the 3rd level. Multiple walkouts to enjoy the views! For the ultimate in outdoor living, ascend to the expansive rooftop terrace, where you can host gatherings, soak up the sun, or simply unwind while taking in breathtaking Georgian Bay and escarpment views. Tandem parking garage for 2 cars. Located just minutes from Thornbury, Lora Bay offers a wealth of amenities, including a prestigious golf course, a charming restaurant, a members-only lodge, gym and two pristine beaches. Live the lifestyle you deserve at The Sands Townhome, where luxury, convenience, and natural beauty await. |
| Price | $1,429,000 |
| Taxes: | $0.00 |
| Maintenance Fee: | 311.23 |
| Address: | 117 SLADDEN Crt , Unit 4, Blue Mountains, N0H 2P0, Ontario |
| Province/State: | Ontario |
| Condo Corporation No | GSC |
| Level | 1 |
| Unit No | 4 |
| Locker No | 0 |
| Directions/Cross Streets: | RIGHT ON LORA BAY DRIVE FROM THORNBURY, LEFT AT TRAFFIC CIRCLE ONTO WEST RIDGE DRIVE, RIGHT ON SLADD |
| Rooms: | 8 |
| Rooms +: | 0 |
| Bedrooms: | 2 |
| Bedrooms +: | 0 |
| Kitchens: | 1 |
| Kitchens +: | 0 |
| Family Room: | N |
| Basement: | None |
| Approximatly Age: | New |
| Property Type: | Condo Townhouse |
| Style: | 3-Storey |
| Exterior: | Stone, Wood |
| Garage Type: | Attached |
| Garage(/Parking)Space: | 2.00 |
| Drive Parking Spaces: | 1 |
| Park #1 | |
| Parking Type: | Exclusive |
| Exposure: | S |
| Balcony: | Terr |
| Locker: | None |
| Pet Permited: | Restrict |
| Approximatly Age: | New |
| Approximatly Square Footage: | 2250-2499 |
| Building Amenities: | Gym |
| Property Features: | Golf, Hospital |
| Maintenance: | 311.23 |
| Common Elements Included: | Y |
| Parking Included: | Y |
| Fireplace/Stove: | Y |
| Heat Source: | Gas |
| Heat Type: | Forced Air |
| Central Air Conditioning: | Central Air |
| Ensuite Laundry: | Y |
| Elevator Lift: | N |
$
%
Years
This calculator is for demonstration purposes only. Always consult a professional
financial advisor before making personal financial decisions.
| Although the information displayed is believed to be accurate, no warranties or representations are made of any kind. |
| RE/MAX Escarpment Realty Inc., Brokerage |
|
|
Ali Shahpazir
Sales Representative
Dir:
416-473-8225
Bus:
416-473-8225
| Book Showing | Email a Friend |
Jump To:
At a Glance:
| Type: | Condo - Condo Townhouse |
| Area: | Grey County |
| Municipality: | Blue Mountains |
| Neighbourhood: | Rural Blue Mountains |
| Style: | 3-Storey |
| Approximate Age: | New |
| Maintenance Fee: | $311.23 |
| Beds: | 2 |
| Baths: | 3 |
| Garage: | 2 |
| Fireplace: | Y |
Locatin Map:
Payment Calculator:

