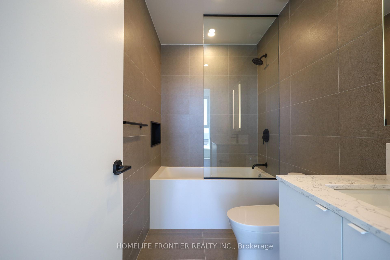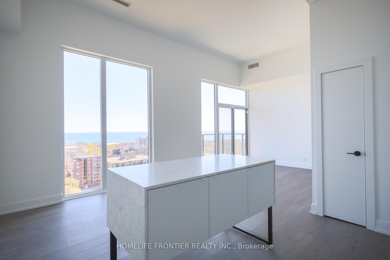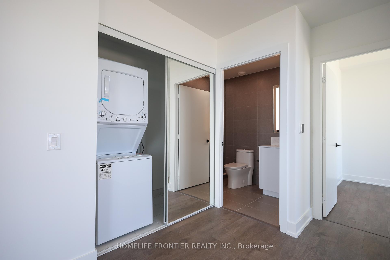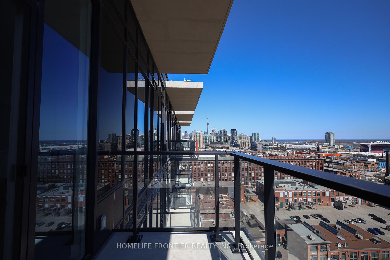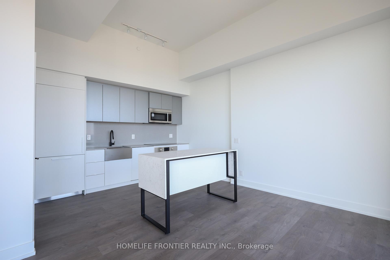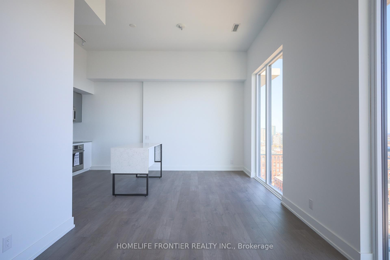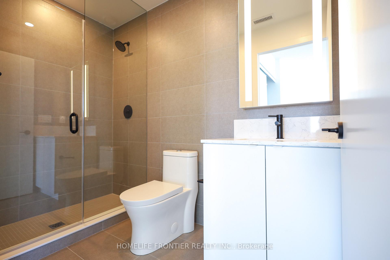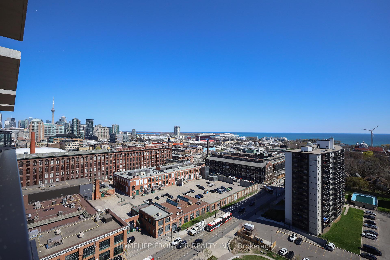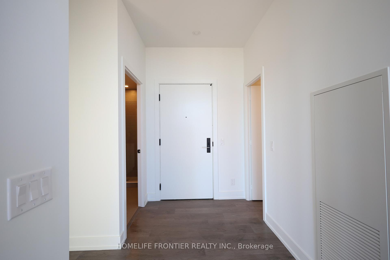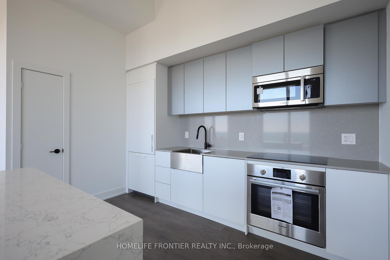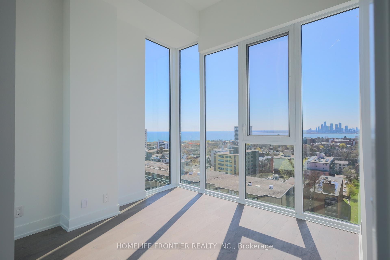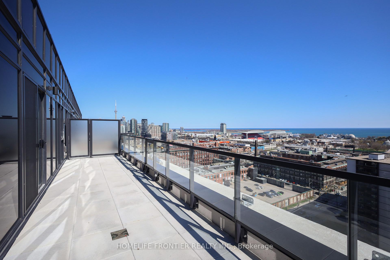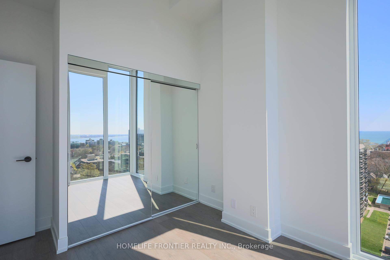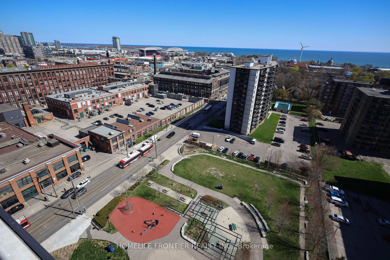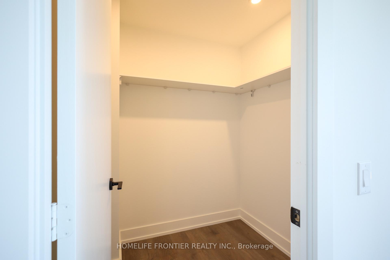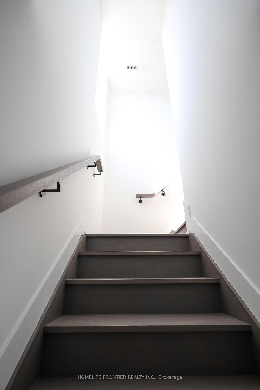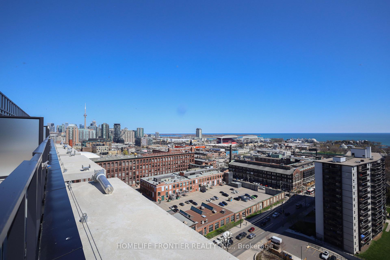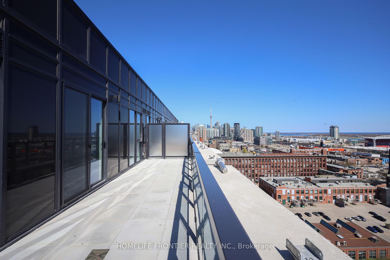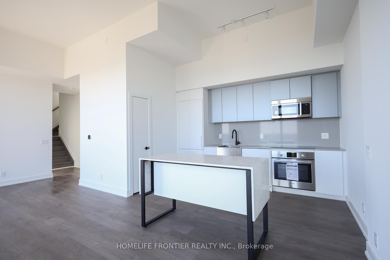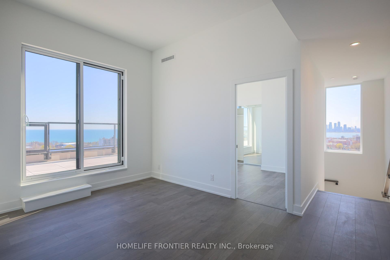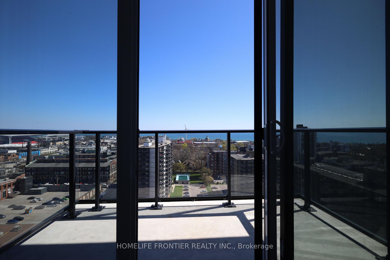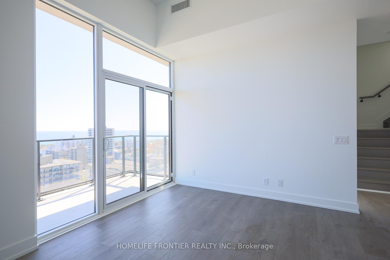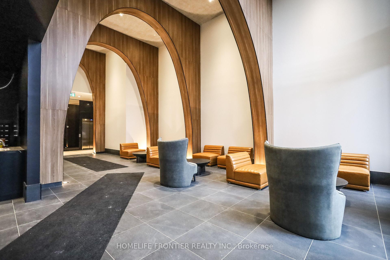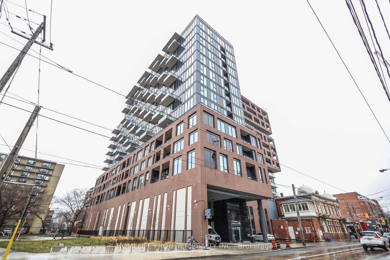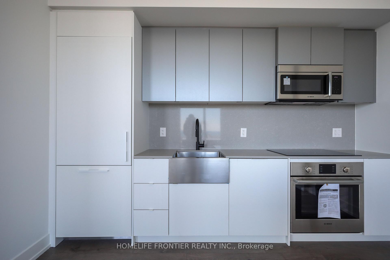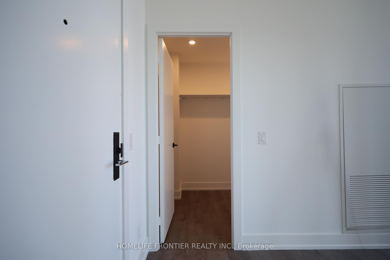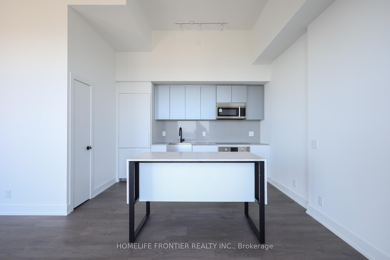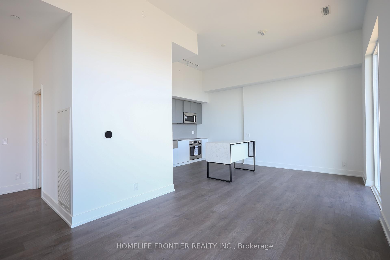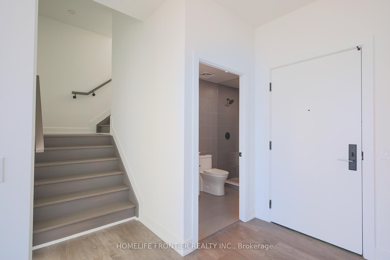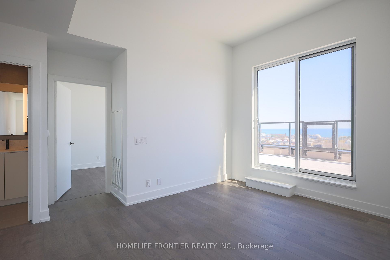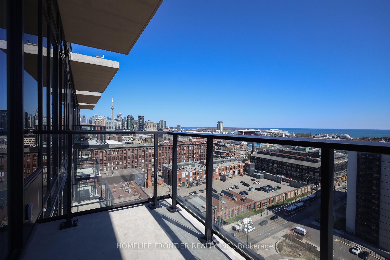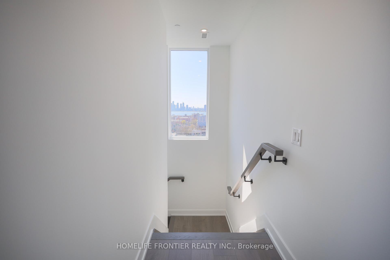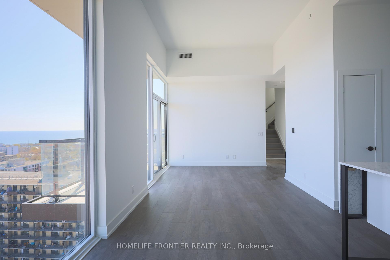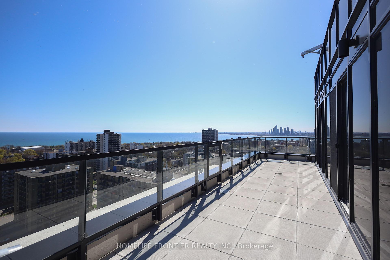$7,000
Available - For Rent
Listing ID: W11892700
270 Dufferin St , Unit PH07, Toronto, M6K 0H8, Ontario
| This exceptional 2-storey condo at the sought-after XO Condos by Lifetime Developments offers unparalleled luxury and design. Featuring a unique layout, it boasts a 281 sq. ft. terrace and a 54 sq. ft. balcony with breathtaking, unobstructed views spanning downtown Toronto to Etobicoke, with Lake Ontario and Ontario Place glistening to the south.Fully upgraded with sleek laminate flooring throughout, the main level showcases soaring ceilings and an open-concept living and dining area that seamlessly extends to a south-facing balcony with stunning lake and cityscape views. The second level features a versatile loft, ideal as a home office or additional living space, leading to the expansive terrace an entertainers dream with panoramic views.The condo includes 3 spacious bedrooms and 3 full bathrooms, including a primary suite with a walk-in closet and a spa-like 4-piece ensuite. Combining sophisticated design, premium finishes, and breathtaking vistas, this home is a rare gem in urban living. |
| Extras: Blackout blinds (motorized on main). One Under ground parking plus paid underground visitor-parking. |
| Price | $7,000 |
| Address: | 270 Dufferin St , Unit PH07, Toronto, M6K 0H8, Ontario |
| Province/State: | Ontario |
| Condo Corporation No | TSCC |
| Level | 14 |
| Unit No | PH7 |
| Directions/Cross Streets: | King & Dufferin |
| Rooms: | 6 |
| Bedrooms: | 3 |
| Bedrooms +: | |
| Kitchens: | 1 |
| Family Room: | N |
| Basement: | None |
| Furnished: | N |
| Approximatly Age: | 0-5 |
| Property Type: | Condo Apt |
| Style: | Apartment |
| Exterior: | Concrete, Other |
| Garage Type: | Underground |
| Garage(/Parking)Space: | 1.00 |
| Drive Parking Spaces: | 1 |
| Park #1 | |
| Parking Type: | Owned |
| Exposure: | S |
| Balcony: | Terr |
| Locker: | None |
| Pet Permited: | Restrict |
| Retirement Home: | N |
| Approximatly Age: | 0-5 |
| Approximatly Square Footage: | 1600-1799 |
| Building Amenities: | Bbqs Allowed, Concierge, Guest Suites, Gym, Party/Meeting Room |
| Common Elements Included: | Y |
| Parking Included: | Y |
| Building Insurance Included: | Y |
| Fireplace/Stove: | N |
| Heat Source: | Gas |
| Heat Type: | Forced Air |
| Central Air Conditioning: | Central Air |
| Laundry Level: | Main |
| Elevator Lift: | Y |
| Although the information displayed is believed to be accurate, no warranties or representations are made of any kind. |
| HOMELIFE FRONTIER REALTY INC. |
|
|
Ali Shahpazir
Sales Representative
Dir:
416-473-8225
Bus:
416-473-8225
| Virtual Tour | Book Showing | Email a Friend |
Jump To:
At a Glance:
| Type: | Condo - Condo Apt |
| Area: | Toronto |
| Municipality: | Toronto |
| Neighbourhood: | South Parkdale |
| Style: | Apartment |
| Approximate Age: | 0-5 |
| Beds: | 3 |
| Baths: | 3 |
| Garage: | 1 |
| Fireplace: | N |
Locatin Map:

